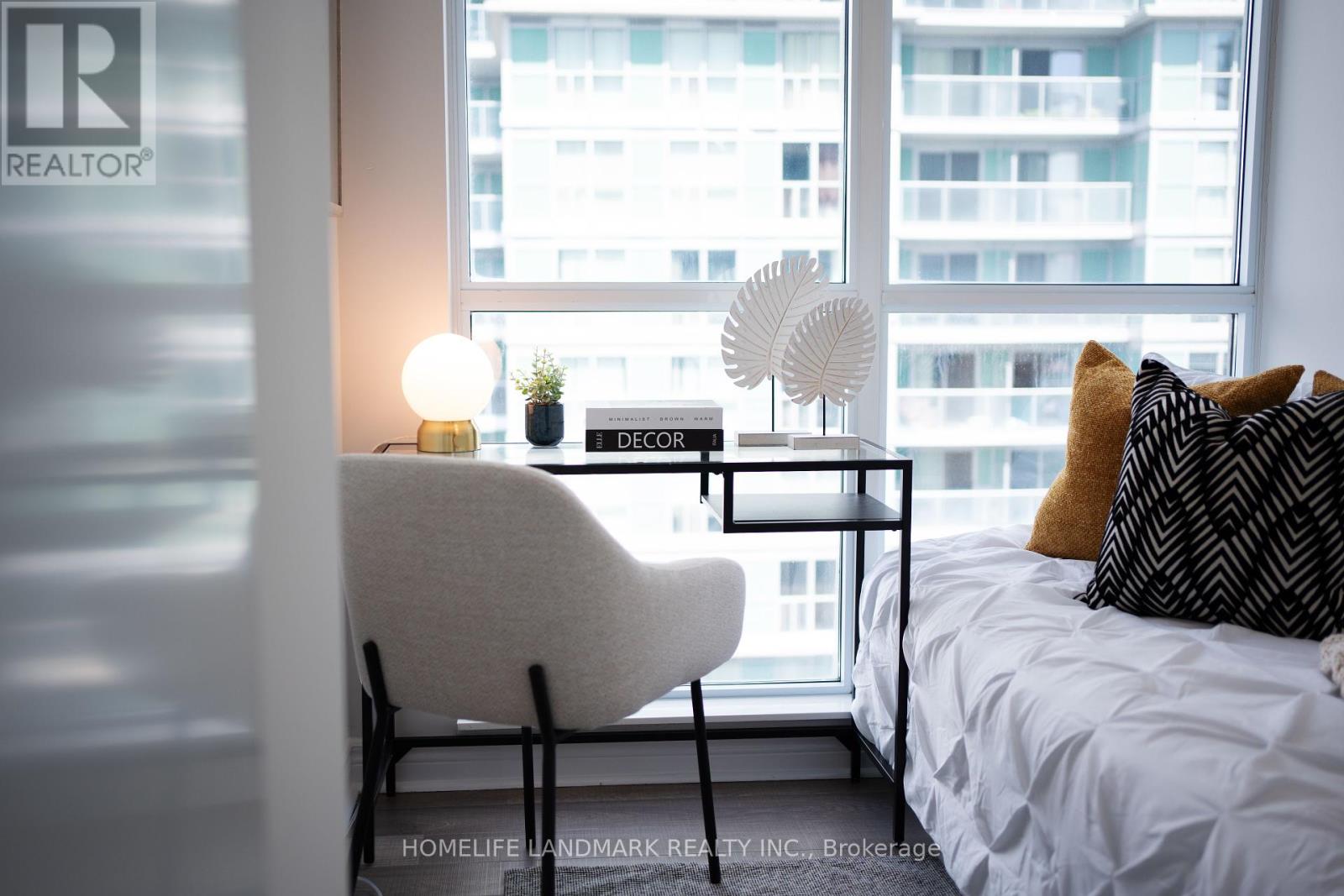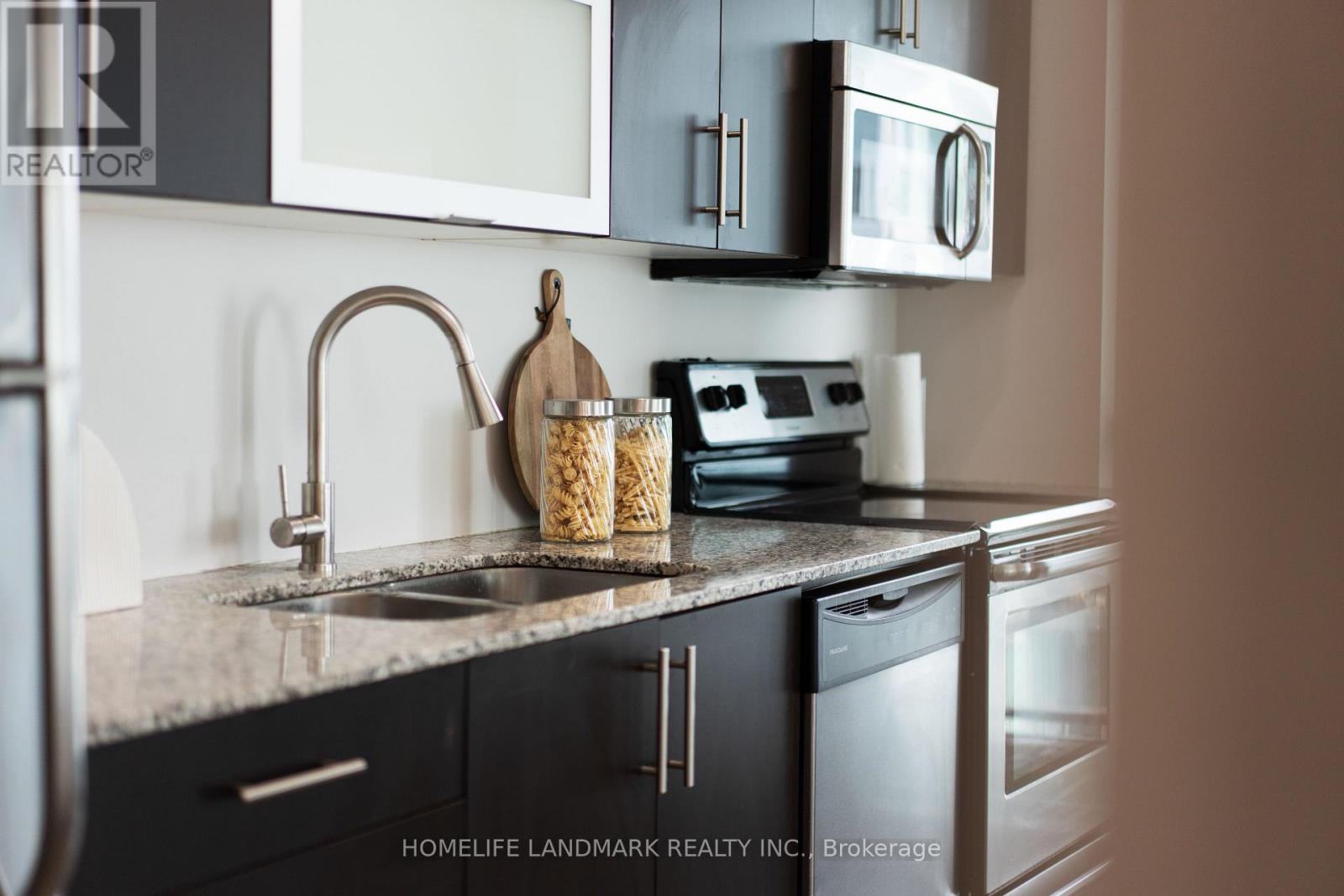1904 - 50 Town Centre Court Toronto (Bendale), Ontario M1P 4Y7
$399,000Maintenance, Common Area Maintenance, Heat, Insurance, Parking, Water
$501.32 Monthly
Maintenance, Common Area Maintenance, Heat, Insurance, Parking, Water
$501.32 MonthlyModern Luxury Monarch's Encore Condo One Bedroom Plus Den With Fenced Balcany Located In The Town Center Of Scarborough! Bright And Spacious With Functional Layout! Freshly Painted. 1 Bedroom + Den Unit Comes With A Full Washroom And West Facing City View! Living Room Walk-Out To Balcony With Stunning West View & Natural Bright Sunlight! Laminate Floor & Floor To Ceiling Window Throughout! One Bedroom + Den, Good Sized Den With Large Window For Multiple Uses! (Den Can Be 2nd Bedroom). Modern Quartz Counter Top Kitchen With 3 Appliance And Ensuite Laundry Room. Primary Bedroom Features Great Closet Space, Oversized Floor To Ceiling Window And 4 Pc Bath! Modern Amenities Includes Gym / Exercise Room, Party Room, Media Room Concierge and Visitor Parking. All Upgraded LED Light Fixtures! Quick Access To Hwy 401, TTC Subway, Rt Line And Go Transit. Close To: YMCA, Scarborough Town Center, U Of T Scarborough, Kennedy Commons, Restaurants, And Much More! Family Friendly Neighborhood. (id:49187)
Property Details
| MLS® Number | E12186394 |
| Property Type | Single Family |
| Community Name | Bendale |
| Community Features | Pet Restrictions |
| Features | Balcony, Carpet Free, In Suite Laundry |
| Parking Space Total | 1 |
Building
| Bathroom Total | 1 |
| Bedrooms Above Ground | 1 |
| Bedrooms Below Ground | 1 |
| Bedrooms Total | 2 |
| Amenities | Security/concierge, Exercise Centre, Party Room, Storage - Locker |
| Appliances | Dishwasher, Dryer, Stove, Washer, Refrigerator |
| Cooling Type | Central Air Conditioning |
| Exterior Finish | Concrete |
| Flooring Type | Laminate |
| Heating Fuel | Natural Gas |
| Heating Type | Forced Air |
| Size Interior | 500 - 599 Sqft |
| Type | Apartment |
Parking
| Underground | |
| Garage |
Land
| Acreage | No |
Rooms
| Level | Type | Length | Width | Dimensions |
|---|---|---|---|---|
| Ground Level | Kitchen | 4.33 m | 4.12 m | 4.33 m x 4.12 m |
| Ground Level | Dining Room | 4.33 m | 4.12 m | 4.33 m x 4.12 m |
| Ground Level | Living Room | 4.33 m | 4.12 m | 4.33 m x 4.12 m |
| Ground Level | Primary Bedroom | 3.12 m | 2.19 m | 3.12 m x 2.19 m |
| Ground Level | Den | 3.24 m | 2.08 m | 3.24 m x 2.08 m |
https://www.realtor.ca/real-estate/28395754/1904-50-town-centre-court-toronto-bendale-bendale





























