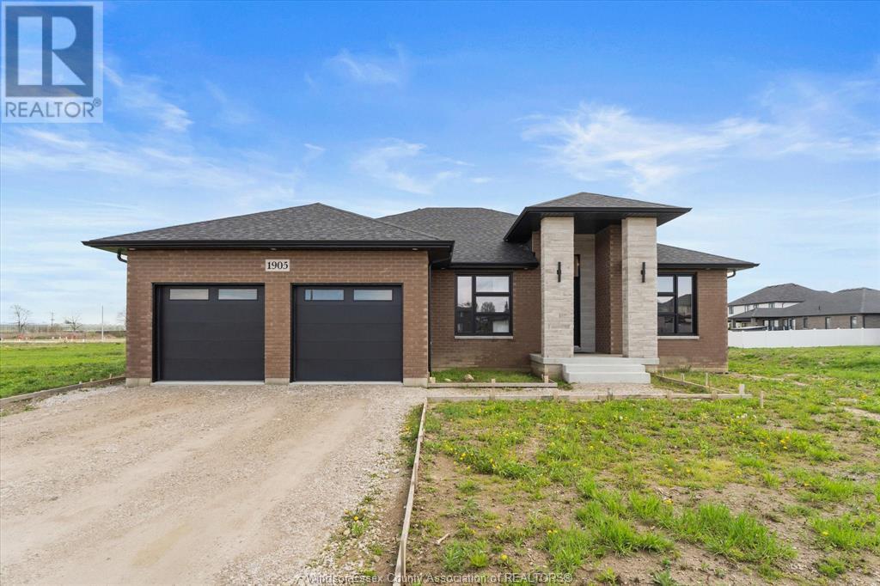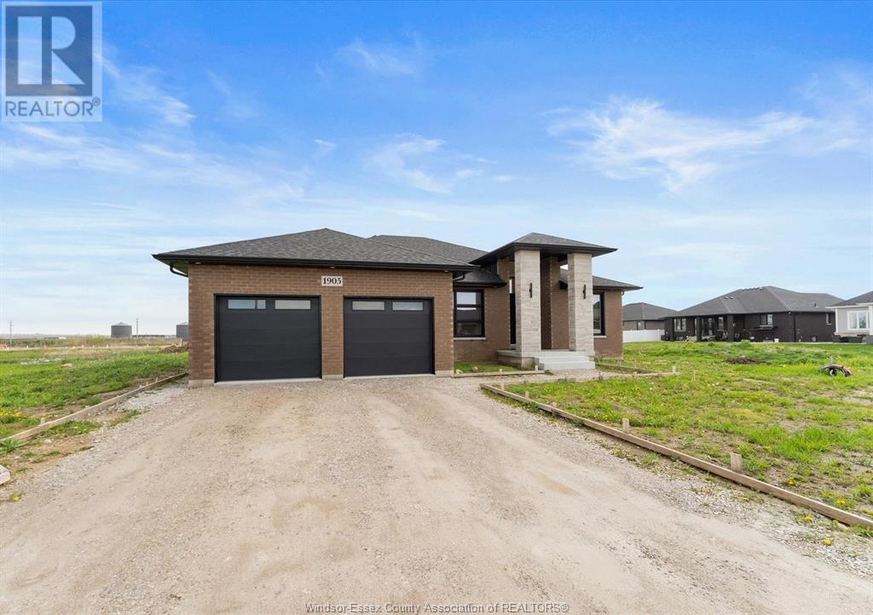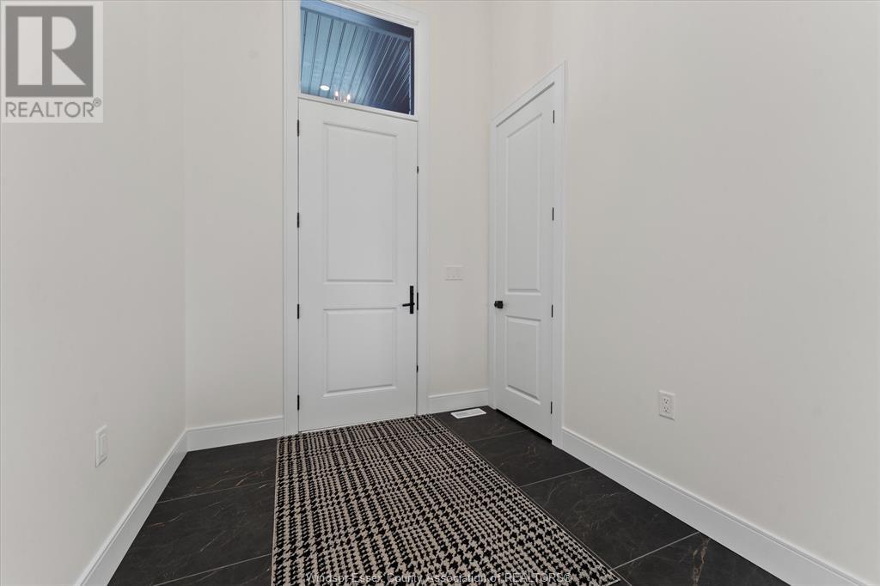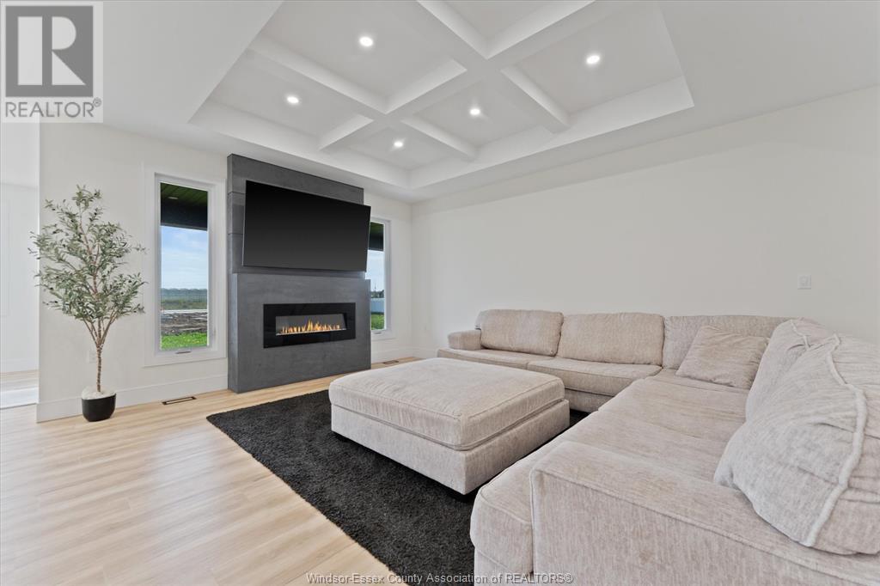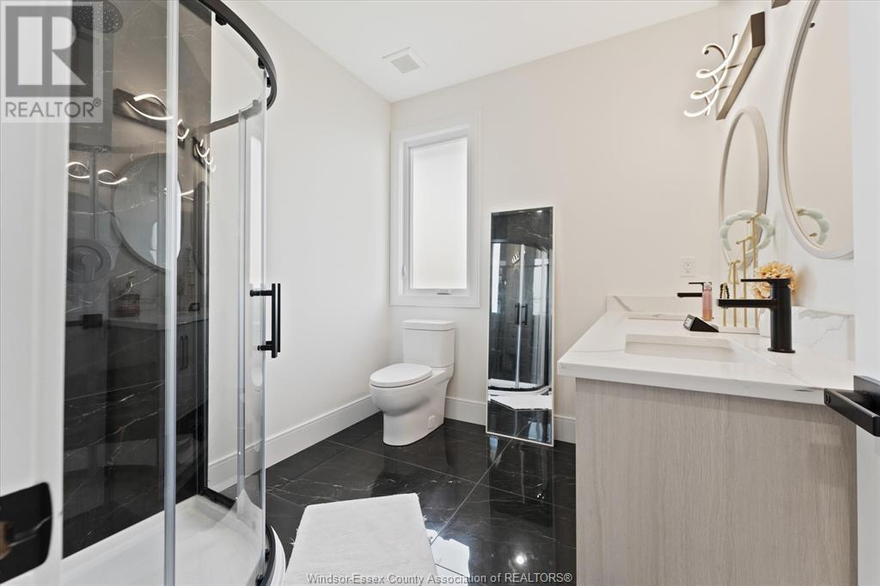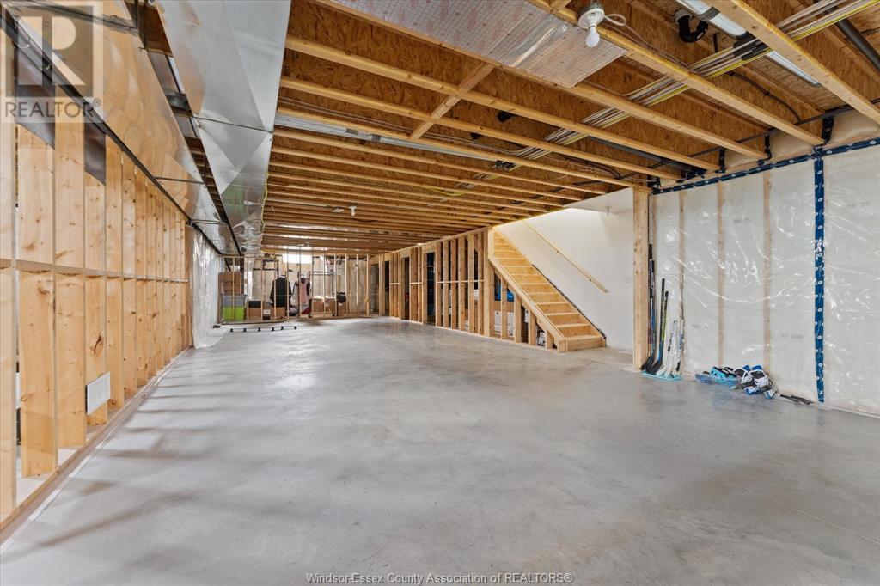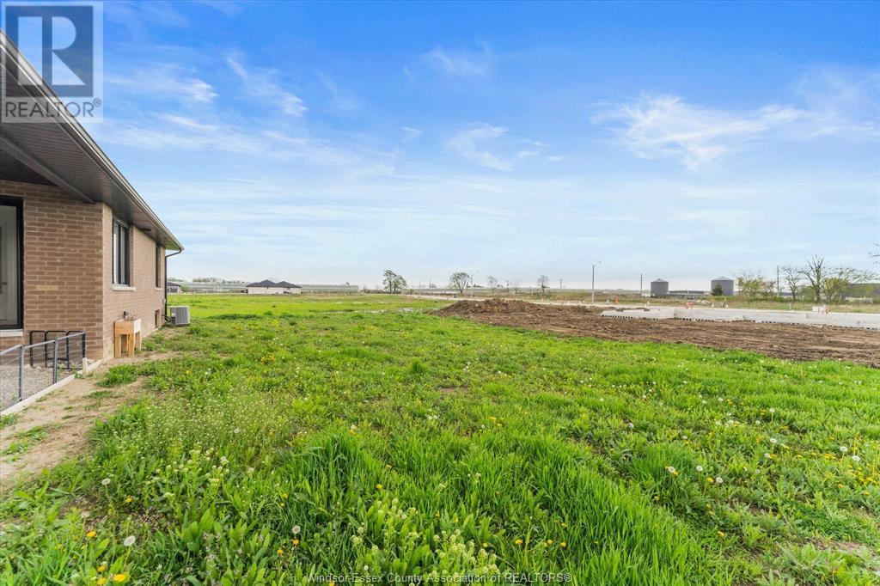519.240.3380
stacey@makeamove.ca
1905 Sannita Kingsville, Ontario N9Y 0G6
4 Bedroom
3 Bathroom
1992 sqft
Bungalow
Fireplace
Central Air Conditioning
Forced Air, Furnace, Heat Recovery Ventilation (Hrv)
$879,000
Located in one of Ruthven's most sought-after neighborhoods, this stunning 4-bedroom, 2.5-bath ranch bungalow offers modern comfort and spacious living-all just one year new. Featuring an open-concept layout, high-end finishes, and a bright, airy atmosphere, this home is perfect for families or anyone seeking single-floor convenience. Gourmet kitchen, complete with quartz countertops finished with a large walk-in pantry . Enjoy the peace of a quiet community while being close to local amenities, parks, and schools. Call listing agent for more details! (id:49187)
Property Details
| MLS® Number | 25011277 |
| Property Type | Single Family |
| Features | Gravel Driveway |
Building
| Bathroom Total | 3 |
| Bedrooms Above Ground | 4 |
| Bedrooms Total | 4 |
| Appliances | Cooktop, Dishwasher, Dryer, Refrigerator, Stove, Washer |
| Architectural Style | Bungalow |
| Constructed Date | 2024 |
| Construction Style Attachment | Detached |
| Cooling Type | Central Air Conditioning |
| Exterior Finish | Brick, Stone |
| Fireplace Fuel | Electric |
| Fireplace Present | Yes |
| Fireplace Type | Insert |
| Flooring Type | Laminate |
| Foundation Type | Concrete |
| Half Bath Total | 1 |
| Heating Fuel | Natural Gas |
| Heating Type | Forced Air, Furnace, Heat Recovery Ventilation (hrv) |
| Stories Total | 1 |
| Size Interior | 1992 Sqft |
| Total Finished Area | 1992 Sqft |
| Type | House |
Parking
| Garage |
Land
| Acreage | No |
| Size Irregular | 65.62x131.23 |
| Size Total Text | 65.62x131.23 |
| Zoning Description | Res |
Rooms
| Level | Type | Length | Width | Dimensions |
|---|---|---|---|---|
| Main Level | 3pc Ensuite Bath | Measurements not available | ||
| Main Level | 2pc Bathroom | Measurements not available | ||
| Main Level | 3pc Bathroom | Measurements not available | ||
| Main Level | Kitchen | Measurements not available | ||
| Main Level | Laundry Room | Measurements not available | ||
| Main Level | Primary Bedroom | Measurements not available | ||
| Main Level | Bedroom | Measurements not available | ||
| Main Level | Bedroom | Measurements not available | ||
| Main Level | Bedroom | Measurements not available | ||
| Main Level | Other | Measurements not available | ||
| Main Level | Dining Room | Measurements not available | ||
| Main Level | Foyer | Measurements not available |
https://www.realtor.ca/real-estate/28265801/1905-sannita-kingsville

