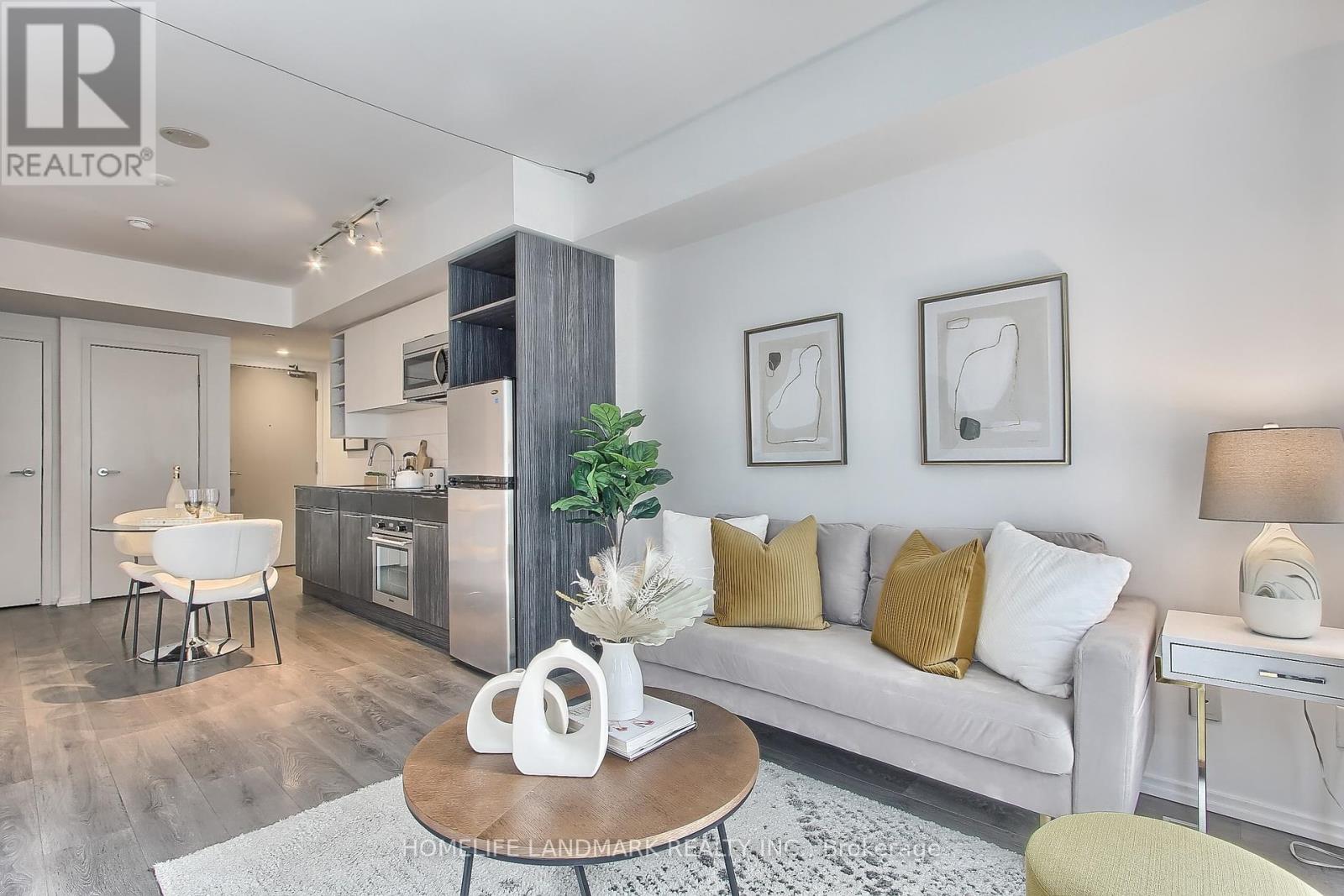2 Bedroom
1 Bathroom
500 - 599 sqft
Central Air Conditioning
Forced Air
$2,400 Monthly
Welcome to 68 Shuter St, Unit 1906, A luxurious condo nestled in the heart of Toronto Downtown. Enjoy the bright unit with a functional layout, fabulous views from a high floor. Walking distance to Toronto Metropolitan University, The Financial district, Dundas & Queen subway stations, Eaton Centre, George Brown College, UOFT, Hospitals and a lot more. Rarely offered, you don't want to miss this opportunity. Location Location Location!!! (id:49187)
Property Details
|
MLS® Number
|
C12126597 |
|
Property Type
|
Single Family |
|
Neigbourhood
|
Toronto Centre |
|
Community Name
|
Church-Yonge Corridor |
|
Community Features
|
Pet Restrictions |
|
Features
|
Balcony, In Suite Laundry, Guest Suite |
|
Parking Space Total
|
1 |
Building
|
Bathroom Total
|
1 |
|
Bedrooms Above Ground
|
1 |
|
Bedrooms Below Ground
|
1 |
|
Bedrooms Total
|
2 |
|
Amenities
|
Party Room, Security/concierge, Recreation Centre, Storage - Locker |
|
Appliances
|
Dishwasher, Dryer, Microwave, Stove, Washer, Window Coverings, Refrigerator |
|
Cooling Type
|
Central Air Conditioning |
|
Exterior Finish
|
Concrete |
|
Flooring Type
|
Laminate |
|
Heating Fuel
|
Natural Gas |
|
Heating Type
|
Forced Air |
|
Size Interior
|
500 - 599 Sqft |
|
Type
|
Apartment |
Parking
Land
Rooms
| Level |
Type |
Length |
Width |
Dimensions |
|
Flat |
Living Room |
3.11 m |
3.04 m |
3.11 m x 3.04 m |
|
Flat |
Dining Room |
3.36 m |
2.89 m |
3.36 m x 2.89 m |
|
Flat |
Kitchen |
3.36 m |
2.89 m |
3.36 m x 2.89 m |
|
Flat |
Bedroom |
3.06 m |
2.93 m |
3.06 m x 2.93 m |
|
Flat |
Den |
1.72 m |
1.6 m |
1.72 m x 1.6 m |
https://www.realtor.ca/real-estate/28265530/1906-68-shuter-street-toronto-church-yonge-corridor-church-yonge-corridor











































