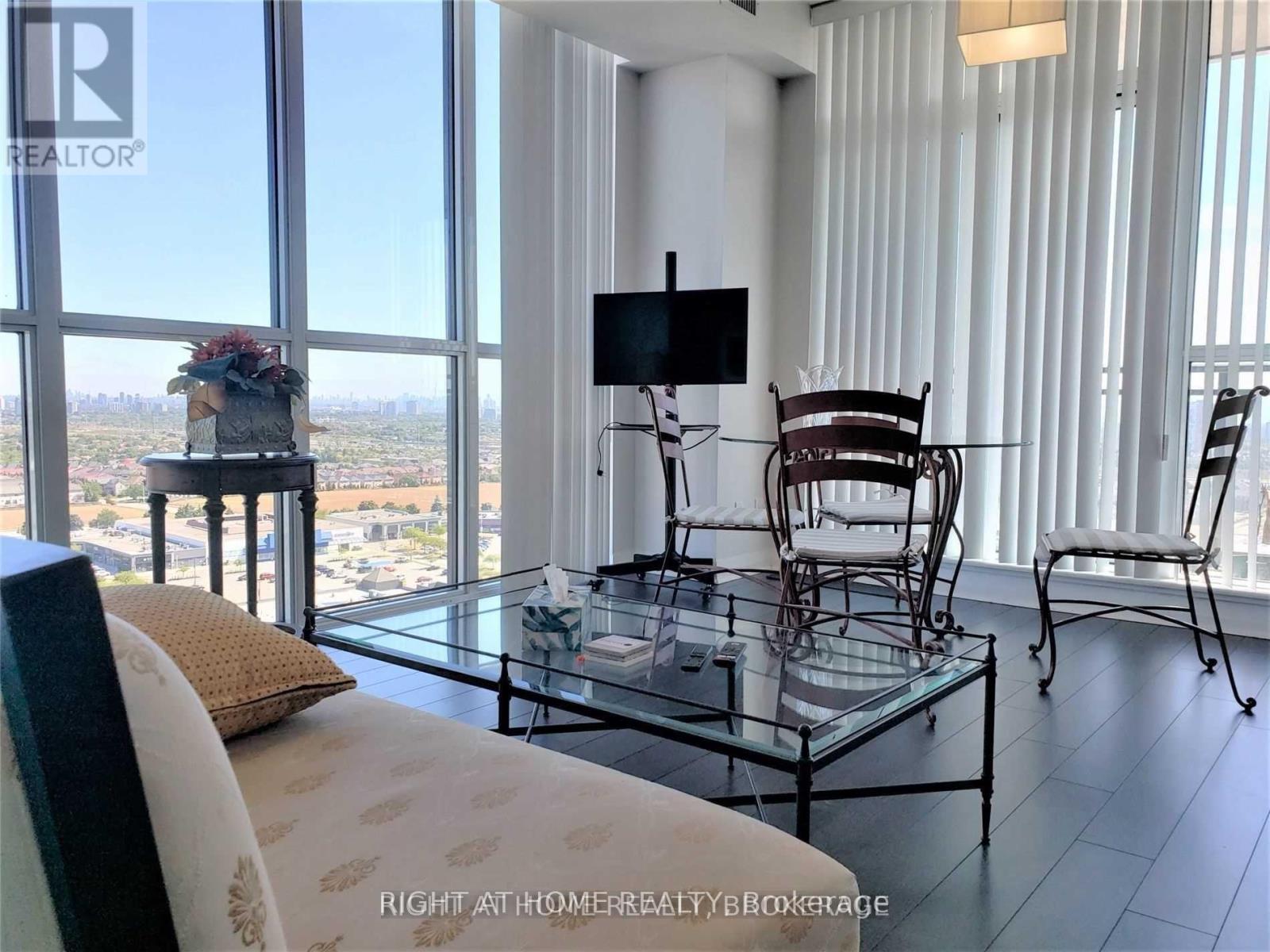2 Bedroom
2 Bathroom
900 - 999 sqft
Central Air Conditioning
Forced Air
$2,790 Monthly
Love Where You Live in this Bright & Well Maintained Partially Furnished Unit * Overlooking the City Centre * Features Open Floor Plan w/Floor to Ceiling Windows Throughout * Large South East Facing Balcony * Accessible from Living and Kitchen Area * Proximity to Amenities w/o Congestion of City Centre * Conveniently Located @ Eglinton & Hurontario * Upgraded s/s Appliances * Granite Counter & Kitchen Island *4 Piece Ensuite w/semi Transparent Walls Separating the Washroom from Primary Bedroom.* Stones Throw from 403, 400, 427 Series Highways, Front Door Access to Bus routes, Square one, Sheridan College, University of Toronto. (id:49187)
Property Details
|
MLS® Number
|
W12146821 |
|
Property Type
|
Single Family |
|
Neigbourhood
|
Hurontario |
|
Community Name
|
Hurontario |
|
Community Features
|
Pet Restrictions |
|
Features
|
Flat Site, Balcony, In Suite Laundry |
|
Parking Space Total
|
1 |
|
View Type
|
City View |
Building
|
Bathroom Total
|
2 |
|
Bedrooms Above Ground
|
2 |
|
Bedrooms Total
|
2 |
|
Age
|
6 To 10 Years |
|
Amenities
|
Recreation Centre, Car Wash, Storage - Locker, Security/concierge |
|
Appliances
|
Garage Door Opener Remote(s) |
|
Cooling Type
|
Central Air Conditioning |
|
Exterior Finish
|
Concrete |
|
Fire Protection
|
Controlled Entry |
|
Foundation Type
|
Block |
|
Heating Type
|
Forced Air |
|
Size Interior
|
900 - 999 Sqft |
|
Type
|
Apartment |
Parking
|
Underground
|
|
|
Garage
|
|
|
Inside Entry
|
|
Land
Rooms
| Level |
Type |
Length |
Width |
Dimensions |
|
Flat |
Living Room |
3.54 m |
5.49 m |
3.54 m x 5.49 m |
|
Flat |
Dining Room |
3.54 m |
5.49 m |
3.54 m x 5.49 m |
|
Flat |
Kitchen |
2.44 m |
2.44 m |
2.44 m x 2.44 m |
|
Flat |
Eating Area |
1.873 m |
2.01 m |
1.873 m x 2.01 m |
|
Flat |
Primary Bedroom |
3.33 m |
3.05 m |
3.33 m x 3.05 m |
|
Flat |
Bedroom 2 |
3.05 m |
3.05 m |
3.05 m x 3.05 m |
https://www.realtor.ca/real-estate/28309294/1907-55-eglinton-avenue-w-mississauga-hurontario-hurontario
























