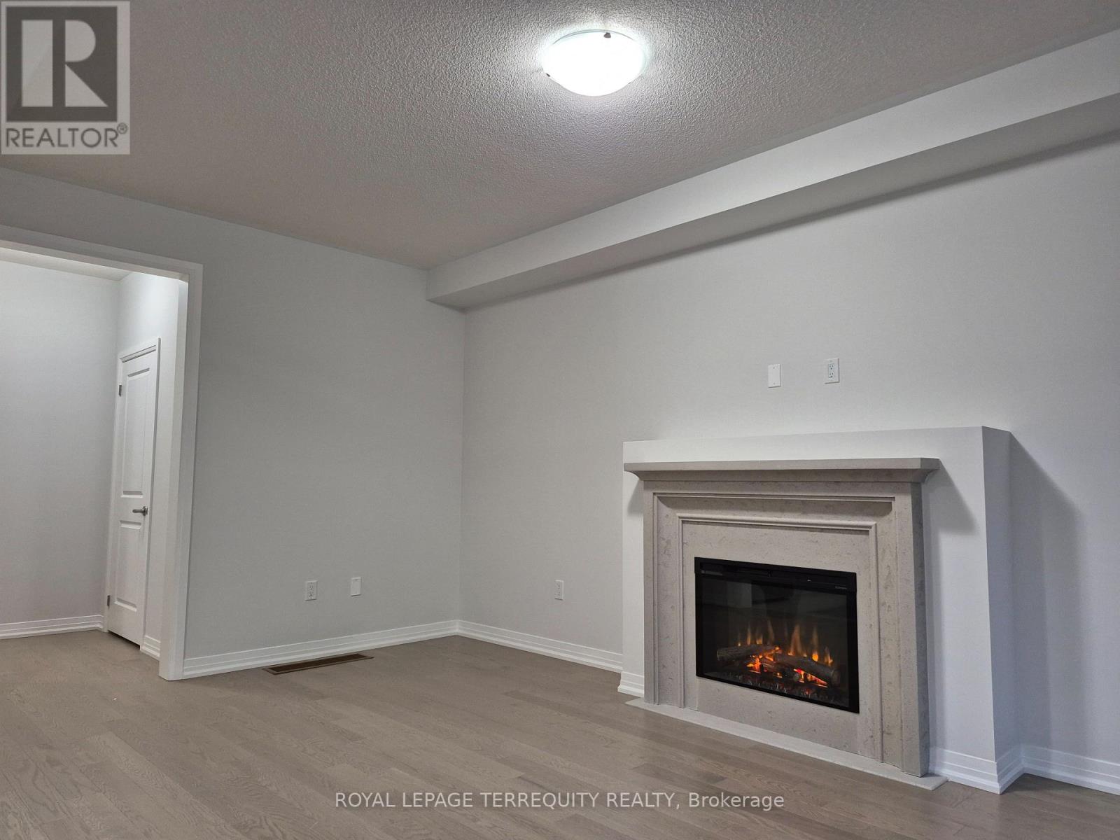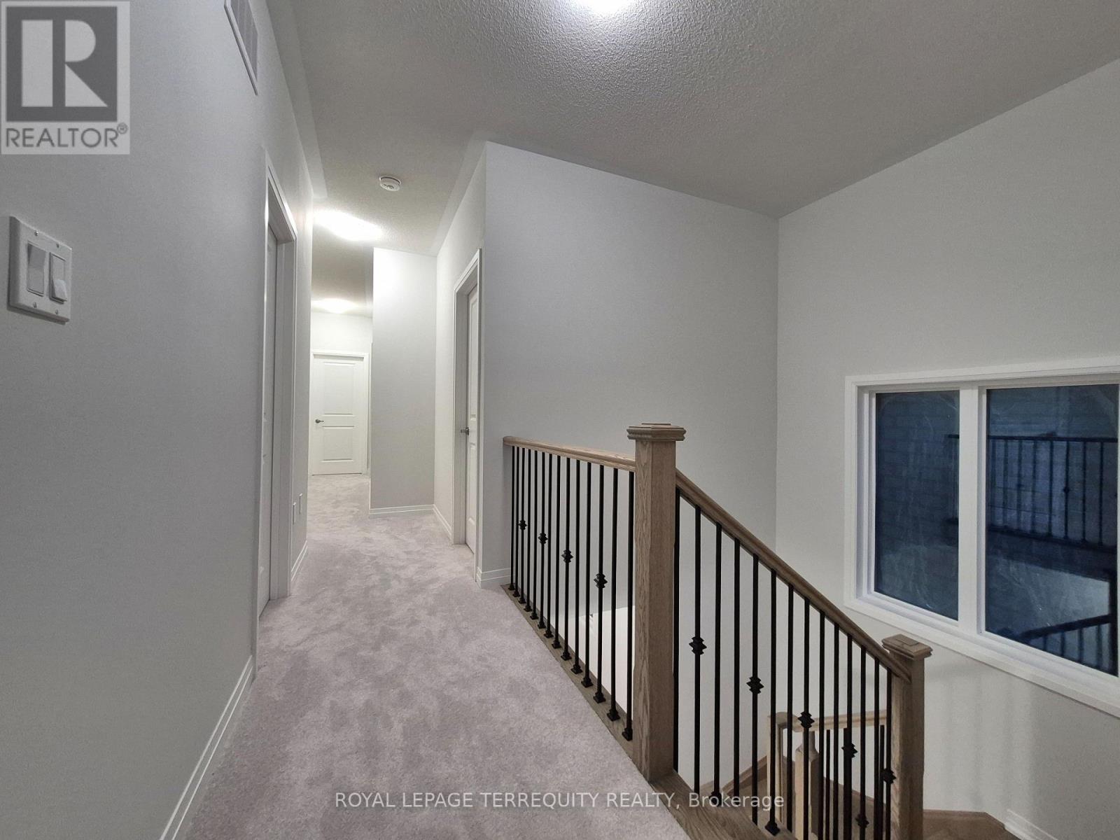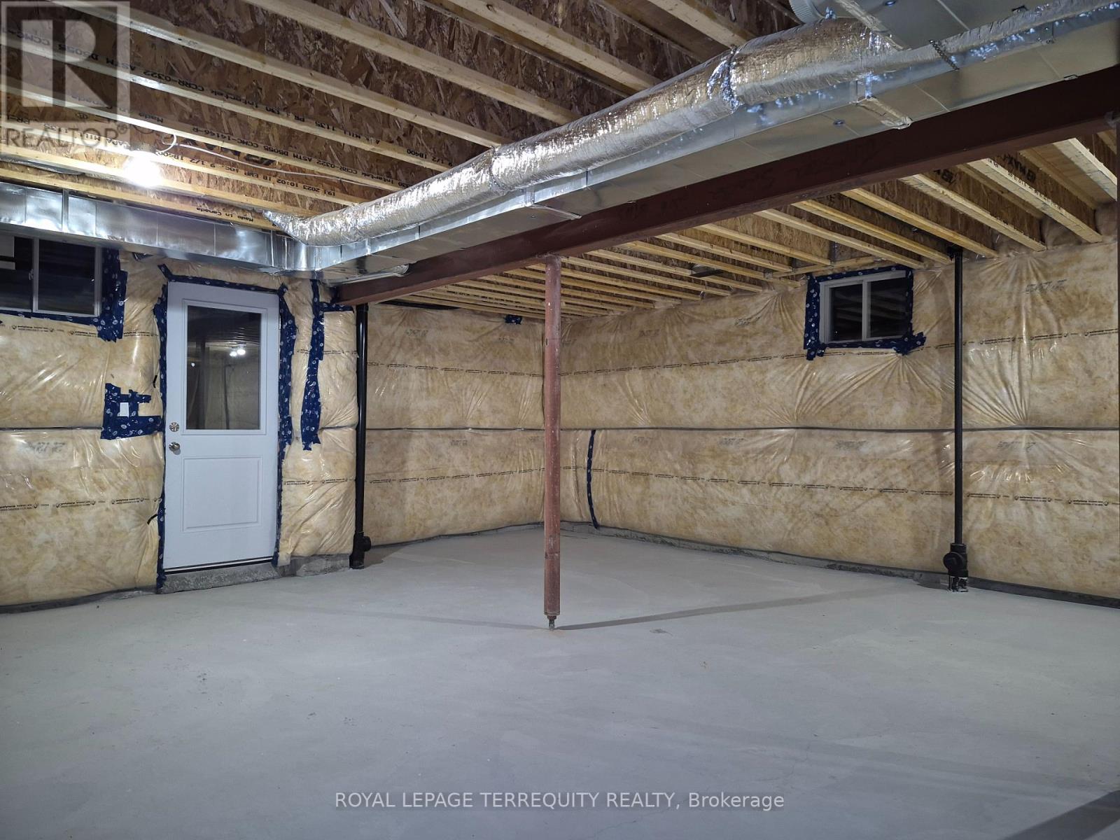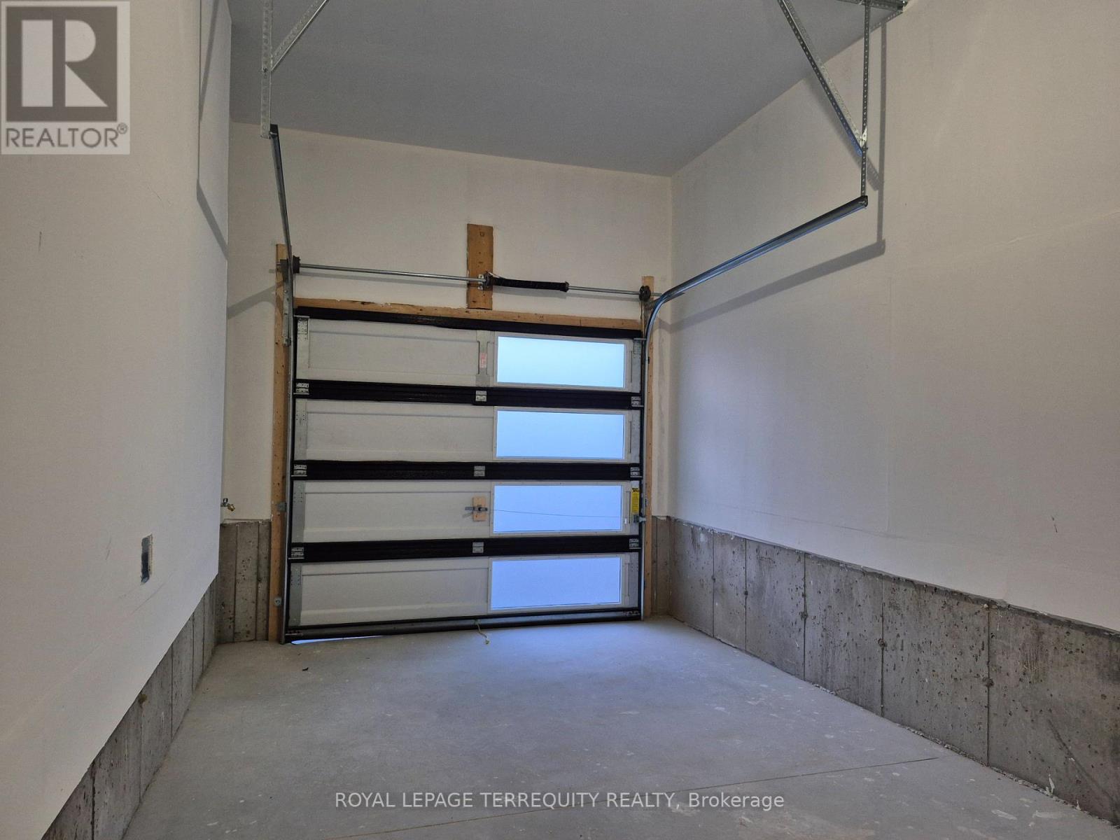4 Bedroom
4 Bathroom
2000 - 2500 sqft
Fireplace
Central Air Conditioning
Forced Air
$3,400 Monthly
*Virtually Stage* Step into brand new luxury with this stunning 4-bed, 4-bath detached home in Seaton, built by OPUS Homes. This bright and modern home features high ceilings, engineered hardwood on the main floor, and an open-concept layout with large windows that fill the space with natural light. The chef-inspired kitchen offers quartz countertops, stainless steel appliances, and a sunny breakfast area with walk-out to the backyard. The living room includes a cozy fireplace, perfect for relaxing or entertaining. Upstairs features a convenient laundry room and four spacious bedrooms, including a luxurious primary suite with a 6-pc ensuite and walk-in closet. The 4th bedroom also has its own ensuite, ideal for guests or extended family. Enjoy direct garage access and a separate entrance to the unfinished basement. Located near parks, schools, trails, and a playground. (id:49187)
Property Details
|
MLS® Number
|
E12125884 |
|
Property Type
|
Single Family |
|
Community Name
|
Rural Pickering |
|
Amenities Near By
|
Park, Place Of Worship, Public Transit, Schools |
|
Parking Space Total
|
2 |
Building
|
Bathroom Total
|
4 |
|
Bedrooms Above Ground
|
4 |
|
Bedrooms Total
|
4 |
|
Age
|
New Building |
|
Appliances
|
Dishwasher, Dryer, Hood Fan, Stove, Washer, Refrigerator |
|
Basement Development
|
Unfinished |
|
Basement Features
|
Separate Entrance |
|
Basement Type
|
N/a (unfinished) |
|
Construction Style Attachment
|
Detached |
|
Cooling Type
|
Central Air Conditioning |
|
Exterior Finish
|
Brick, Vinyl Siding |
|
Fireplace Present
|
Yes |
|
Flooring Type
|
Wood, Tile, Carpeted |
|
Foundation Type
|
Concrete |
|
Half Bath Total
|
1 |
|
Heating Fuel
|
Natural Gas |
|
Heating Type
|
Forced Air |
|
Stories Total
|
2 |
|
Size Interior
|
2000 - 2500 Sqft |
|
Type
|
House |
|
Utility Water
|
Municipal Water |
Parking
Land
|
Acreage
|
No |
|
Land Amenities
|
Park, Place Of Worship, Public Transit, Schools |
|
Sewer
|
Sanitary Sewer |
Rooms
| Level |
Type |
Length |
Width |
Dimensions |
|
Second Level |
Primary Bedroom |
3.52 m |
4.53 m |
3.52 m x 4.53 m |
|
Second Level |
Bedroom 2 |
3.77 m |
3.01 m |
3.77 m x 3.01 m |
|
Second Level |
Bedroom 3 |
3.52 m |
2.39 m |
3.52 m x 2.39 m |
|
Second Level |
Bedroom 4 |
3.07 m |
2.98 m |
3.07 m x 2.98 m |
|
Ground Level |
Living Room |
5.79 m |
3.48 m |
5.79 m x 3.48 m |
|
Ground Level |
Dining Room |
4.25 m |
3.38 m |
4.25 m x 3.38 m |
|
Ground Level |
Kitchen |
3 m |
3.52 m |
3 m x 3.52 m |
|
Ground Level |
Eating Area |
3 m |
3.14 m |
3 m x 3.14 m |
https://www.realtor.ca/real-estate/28263314/1908-narcissus-gardens-pickering-rural-pickering


















































