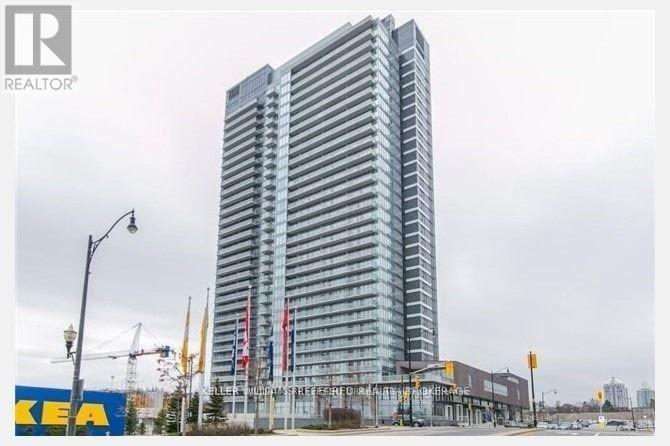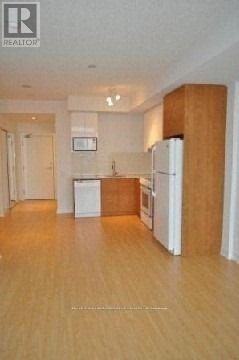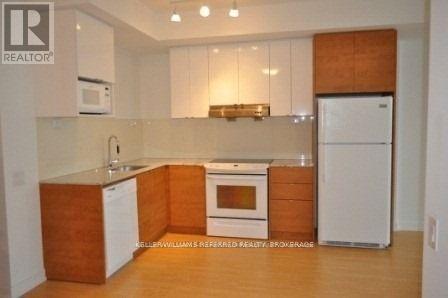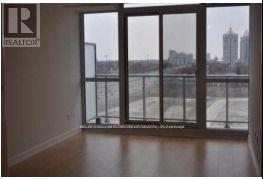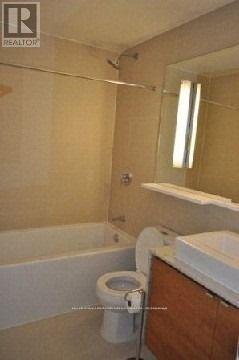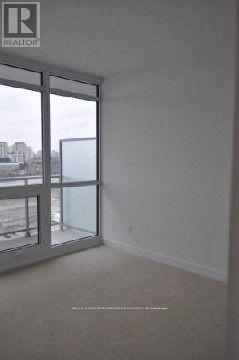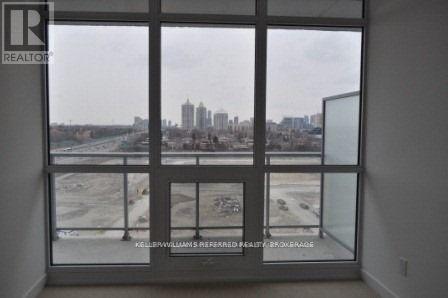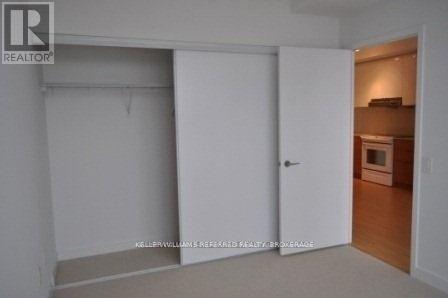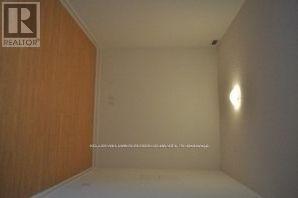2 Bedroom
1 Bathroom
600 - 699 sqft
Central Air Conditioning
Forced Air
$2,450 Monthly
Welcome to this well-maintained 1-bedroom + den suite located in the highly sought-after Bayview Village community at Sheppard Ave E & Leslie St. This functional layout offers excellent use of space, featuring a spacious bedroom with closet, a versatile den perfect for a home office, and multiple storage options, including a walk-in closet in the hallway, a coat closet, and in-suite washer & dryer. Enjoy a large 100 sq. ft. balcony, ideal for outdoor dining or relaxing. Parking and locker are included for your convenience. Residents of this well-managed building have access to outstanding amenities, including a BBQ area, fully equipped exercise room, visitor parking, and a hot tub. Prime location steps to Bayview Village Shopping Centre, Leslie subway station, Ikea, NYGH, parks, restaurants, and minutes to major highways. Perfect for professionals, couples, or investors seeking a turnkey property in one of North York's most desirable neighborhoods. (id:49187)
Property Details
|
MLS® Number
|
C12443855 |
|
Property Type
|
Single Family |
|
Neigbourhood
|
Bayview Village |
|
Community Name
|
Bayview Village |
|
Amenities Near By
|
Hospital, Park, Public Transit |
|
Community Features
|
Pets Not Allowed, Community Centre |
|
Features
|
Balcony |
|
Parking Space Total
|
1 |
Building
|
Bathroom Total
|
1 |
|
Bedrooms Above Ground
|
1 |
|
Bedrooms Below Ground
|
1 |
|
Bedrooms Total
|
2 |
|
Amenities
|
Security/concierge, Exercise Centre, Visitor Parking |
|
Appliances
|
Dishwasher, Dryer, Microwave, Washer, Refrigerator |
|
Cooling Type
|
Central Air Conditioning |
|
Exterior Finish
|
Brick, Concrete |
|
Flooring Type
|
Laminate, Carpeted |
|
Heating Fuel
|
Natural Gas |
|
Heating Type
|
Forced Air |
|
Size Interior
|
600 - 699 Sqft |
|
Type
|
Apartment |
Parking
Land
|
Acreage
|
No |
|
Land Amenities
|
Hospital, Park, Public Transit |
Rooms
| Level |
Type |
Length |
Width |
Dimensions |
|
Ground Level |
Living Room |
4.1 m |
3.25 m |
4.1 m x 3.25 m |
|
Ground Level |
Dining Room |
4.1 m |
3.25 m |
4.1 m x 3.25 m |
|
Ground Level |
Kitchen |
3.43 m |
2.5 m |
3.43 m x 2.5 m |
|
Ground Level |
Primary Bedroom |
3.6 m |
2.9 m |
3.6 m x 2.9 m |
|
Ground Level |
Den |
3 m |
2.71 m |
3 m x 2.71 m |
https://www.realtor.ca/real-estate/28949658/1910-121-mcmahon-drive-toronto-bayview-village-bayview-village

