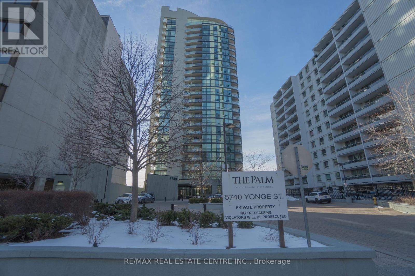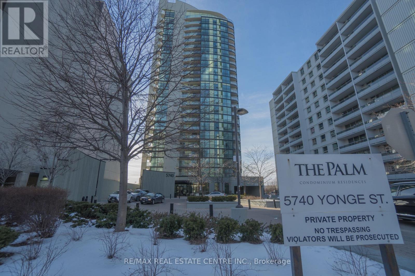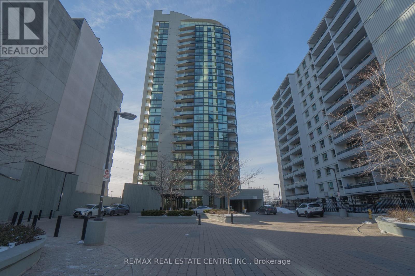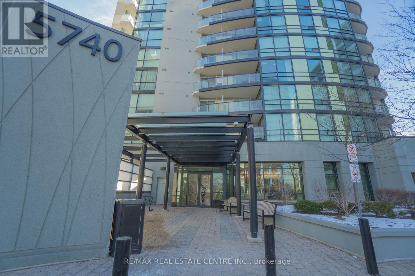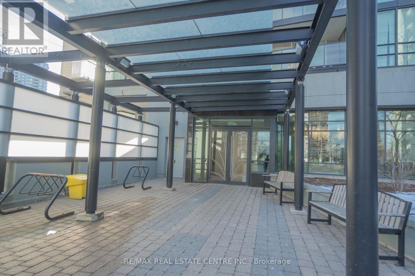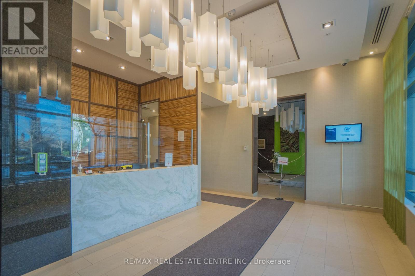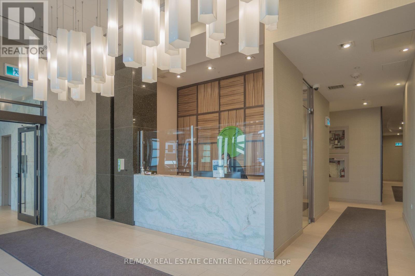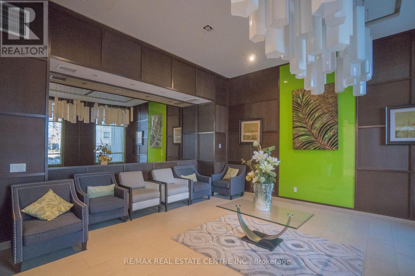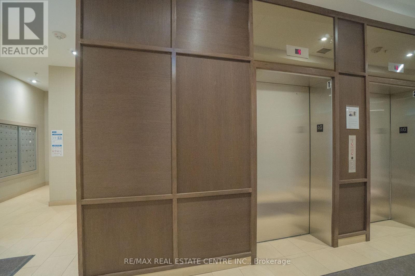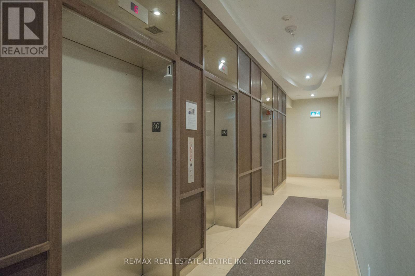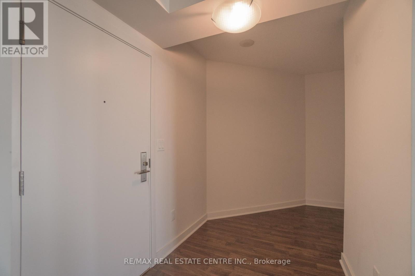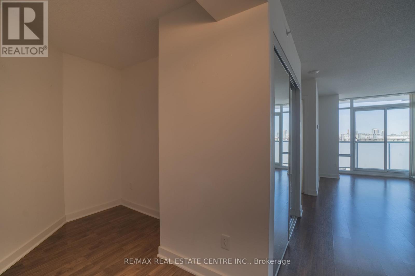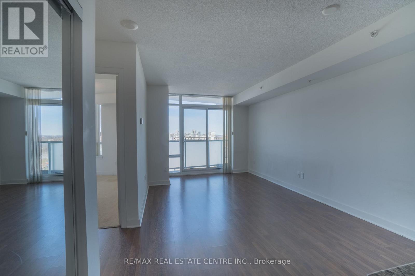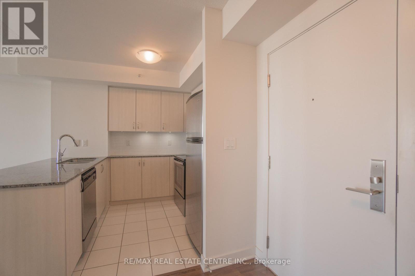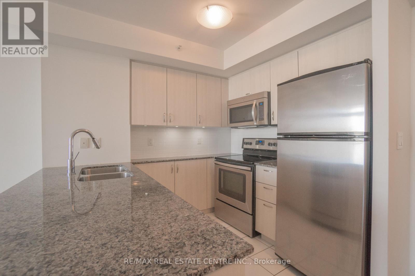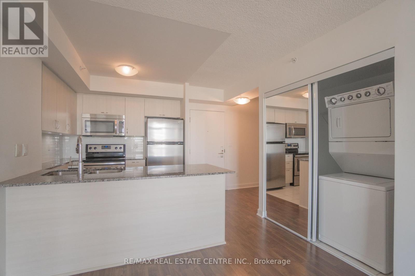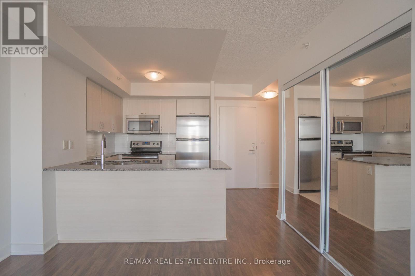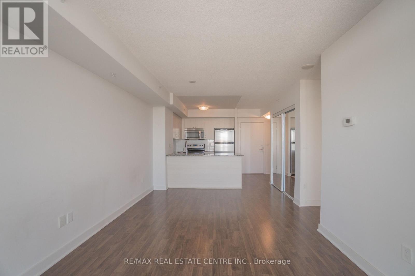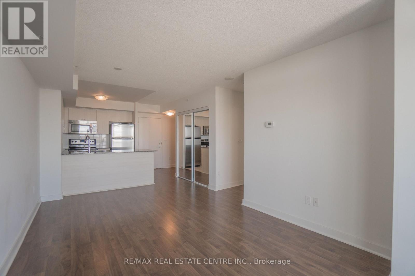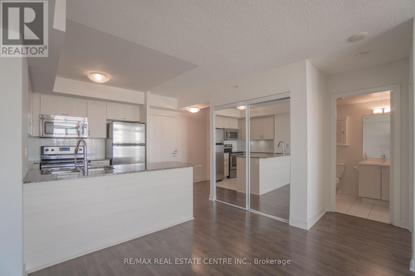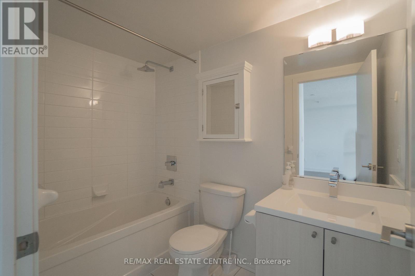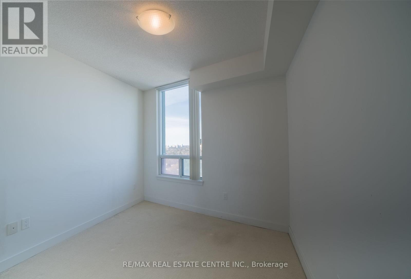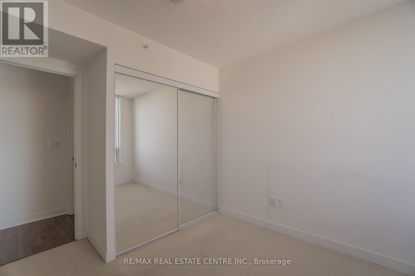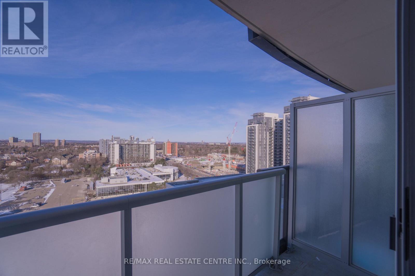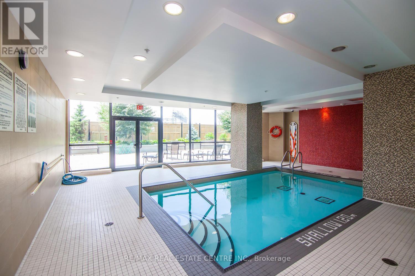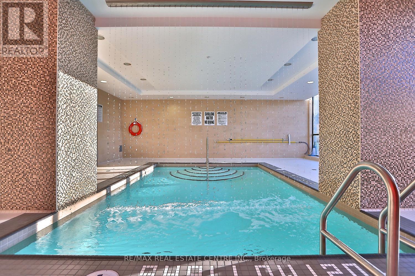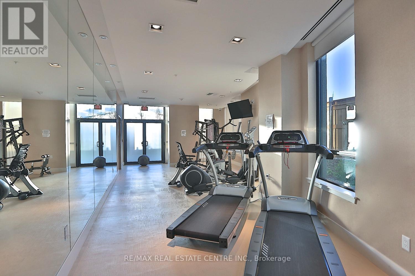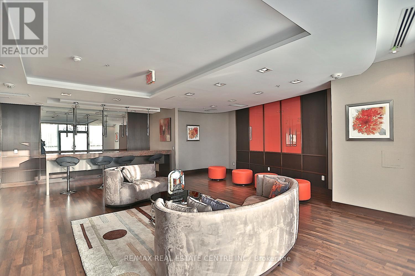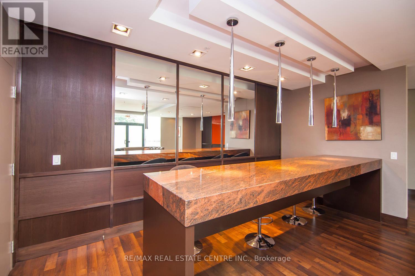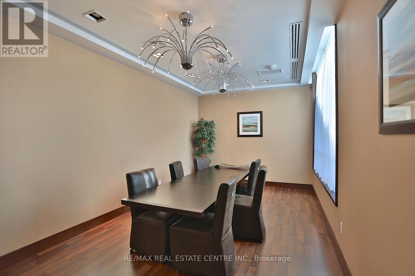2 Bedroom
1 Bathroom
500 - 599 sqft
Indoor Pool
Central Air Conditioning
Forced Air
$2,350 Monthly
Bright And Spacious 1 Bdrm+Den W/ Modern Finishing. On A High Floor, Floor To Ceiling Windows W/ A Great Unobstructed View. Open Concept Kitchen With Granite Counter-Tops, Ceramic Floors And Back Splash. Den For Office/Study Use. Luxury Amenities: Pool W/Waterfall, Steam Rm & Outdoor Terrace W/Bbq Convenience At Convenient Location, Directly Beside Finch Subway, Ttc And Go Stations.Shopping,Schools,Restaurants & More! (id:49187)
Property Details
|
MLS® Number
|
C12420490 |
|
Property Type
|
Single Family |
|
Neigbourhood
|
Toronto—St. Paul's |
|
Community Name
|
Newtonbrook West |
|
Amenities Near By
|
Hospital, Park, Place Of Worship, Public Transit, Schools |
|
Community Features
|
Pet Restrictions |
|
Features
|
Balcony |
|
Parking Space Total
|
1 |
|
Pool Type
|
Indoor Pool |
Building
|
Bathroom Total
|
1 |
|
Bedrooms Above Ground
|
1 |
|
Bedrooms Below Ground
|
1 |
|
Bedrooms Total
|
2 |
|
Age
|
6 To 10 Years |
|
Amenities
|
Security/concierge, Exercise Centre, Party Room, Sauna, Visitor Parking |
|
Appliances
|
Garage Door Opener Remote(s) |
|
Cooling Type
|
Central Air Conditioning |
|
Exterior Finish
|
Concrete |
|
Flooring Type
|
Laminate, Carpeted |
|
Heating Fuel
|
Natural Gas |
|
Heating Type
|
Forced Air |
|
Size Interior
|
500 - 599 Sqft |
|
Type
|
Apartment |
Parking
Land
|
Acreage
|
No |
|
Land Amenities
|
Hospital, Park, Place Of Worship, Public Transit, Schools |
Rooms
| Level |
Type |
Length |
Width |
Dimensions |
|
Ground Level |
Living Room |
5.57 m |
3.13 m |
5.57 m x 3.13 m |
|
Ground Level |
Dining Room |
5.57 m |
3.13 m |
5.57 m x 3.13 m |
|
Ground Level |
Kitchen |
2.63 m |
2.43 m |
2.63 m x 2.43 m |
|
Ground Level |
Primary Bedroom |
3.37 m |
2.9 m |
3.37 m x 2.9 m |
|
Ground Level |
Den |
2.29 m |
1.77 m |
2.29 m x 1.77 m |
https://www.realtor.ca/real-estate/28899554/1910-5740-yonge-street-toronto-newtonbrook-west-newtonbrook-west

