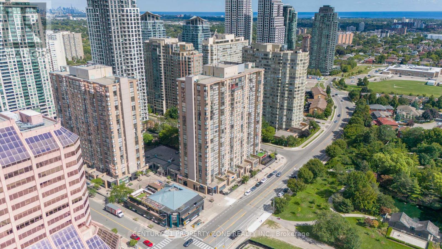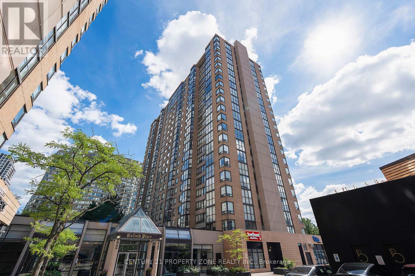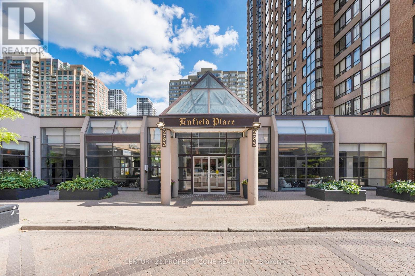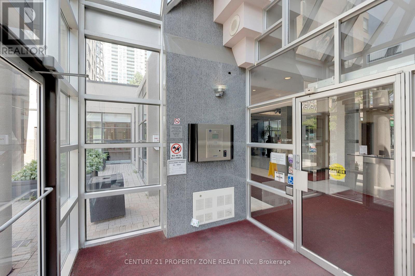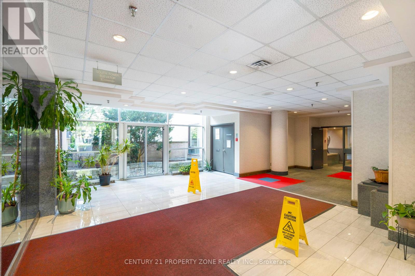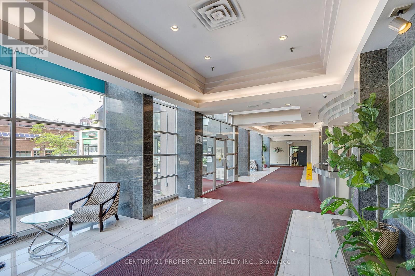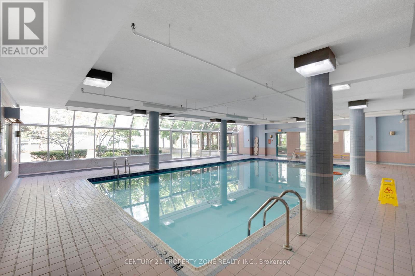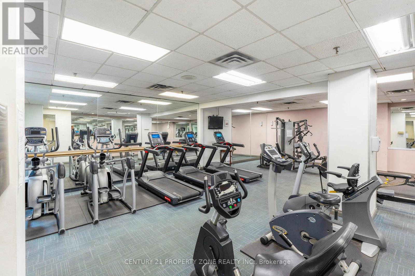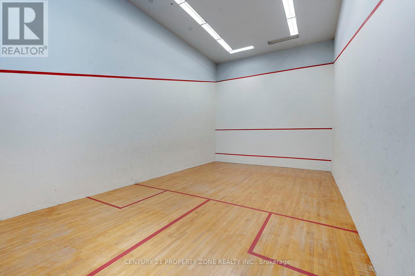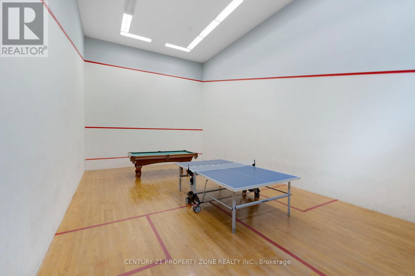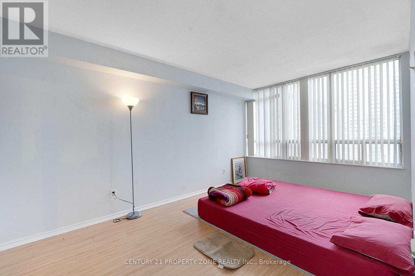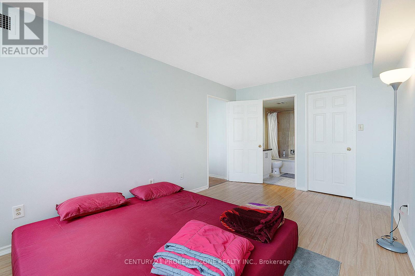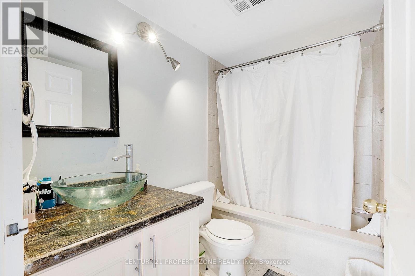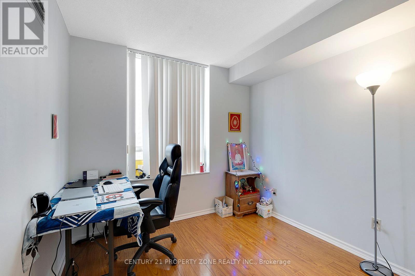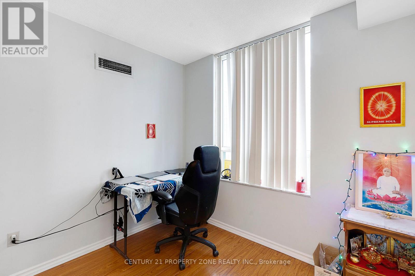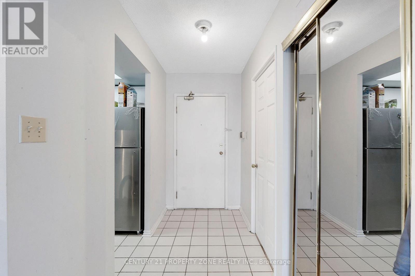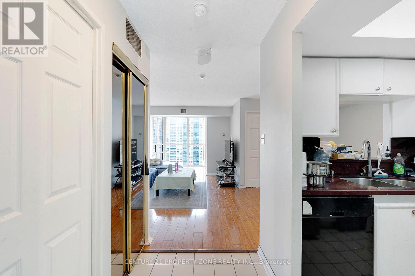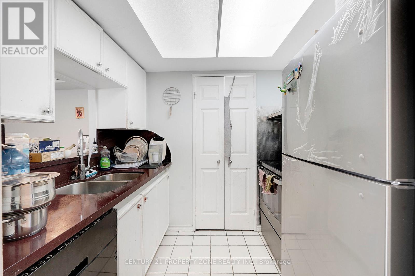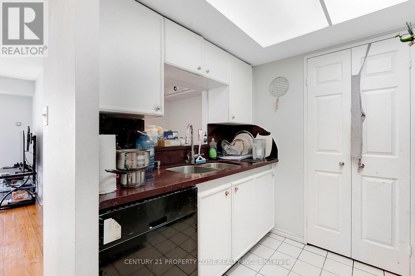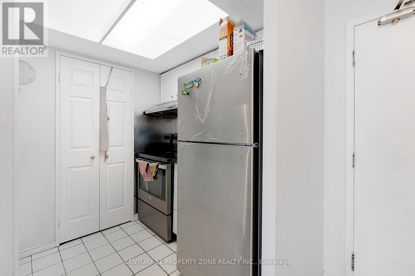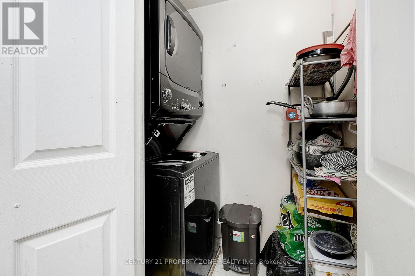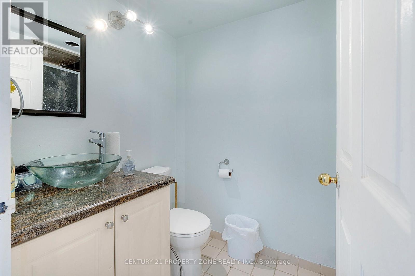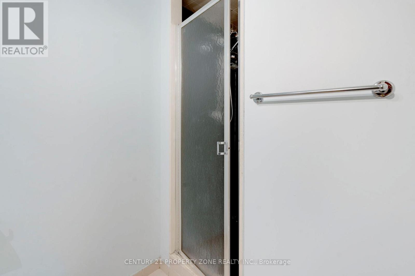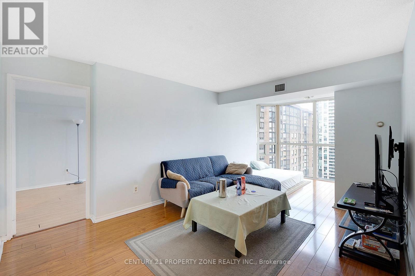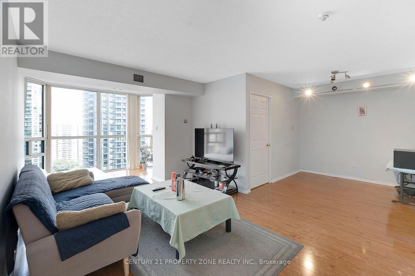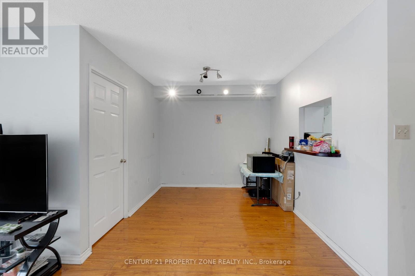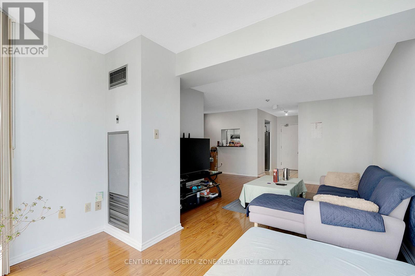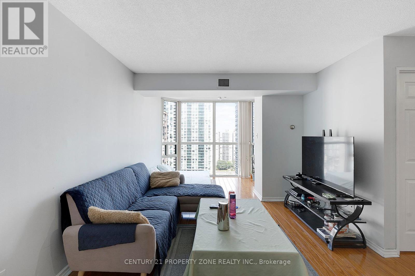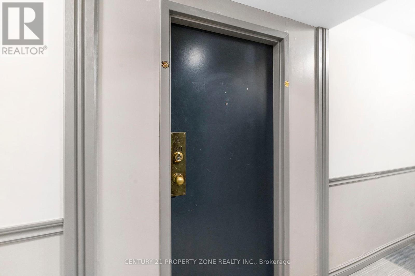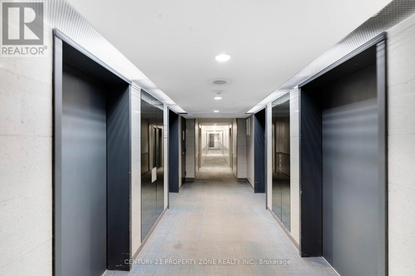519.240.3380
stacey@makeamove.ca
1911 - 285 Enfield Place Mississauga (City Centre), Ontario L5B 3Y6
3 Bedroom
2 Bathroom
800 - 899 sqft
Central Air Conditioning
Forced Air
$499,999Maintenance, Cable TV, Common Area Maintenance, Heat, Electricity, Insurance, Parking, Water
$667.88 Monthly
Maintenance, Cable TV, Common Area Maintenance, Heat, Electricity, Insurance, Parking, Water
$667.88 MonthlyBright and spacious 2-bedroom + solarium condo with 2 washrooms. Features include open-concept layout, fresh paint, laminate flooring throughout, court view, and upgraded granite & quartz countertops. Centrally located in Mississauga, within walking distance to Square One and transit, with easy access to Hwy 401/403. (id:49187)
Property Details
| MLS® Number | W12374278 |
| Property Type | Single Family |
| Community Name | City Centre |
| Community Features | Pet Restrictions |
| Features | In Suite Laundry |
| Parking Space Total | 1 |
Building
| Bathroom Total | 2 |
| Bedrooms Above Ground | 2 |
| Bedrooms Below Ground | 1 |
| Bedrooms Total | 3 |
| Amenities | Storage - Locker |
| Cooling Type | Central Air Conditioning |
| Exterior Finish | Concrete |
| Flooring Type | Laminate, Tile |
| Heating Fuel | Natural Gas |
| Heating Type | Forced Air |
| Size Interior | 800 - 899 Sqft |
| Type | Apartment |
Parking
| Underground | |
| Garage |
Land
| Acreage | No |
Rooms
| Level | Type | Length | Width | Dimensions |
|---|---|---|---|---|
| Main Level | Living Room | 4.15 m | 3.25 m | 4.15 m x 3.25 m |
| Main Level | Dining Room | 2.85 m | 2.9 m | 2.85 m x 2.9 m |
| Main Level | Primary Bedroom | 4.5 m | 3.05 m | 4.5 m x 3.05 m |
| Main Level | Bedroom 2 | 2.74 m | 2.44 m | 2.74 m x 2.44 m |
| Main Level | Kitchen | 2.44 m | 2 m | 2.44 m x 2 m |
| Main Level | Solarium | 3.24 m | 1.89 m | 3.24 m x 1.89 m |

