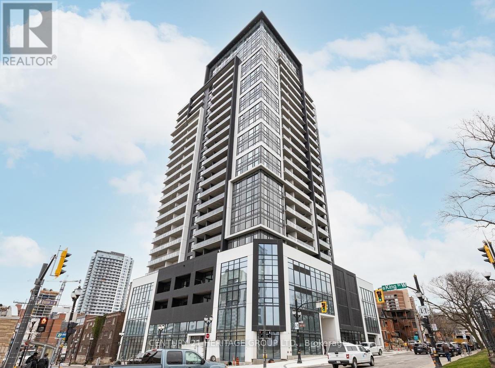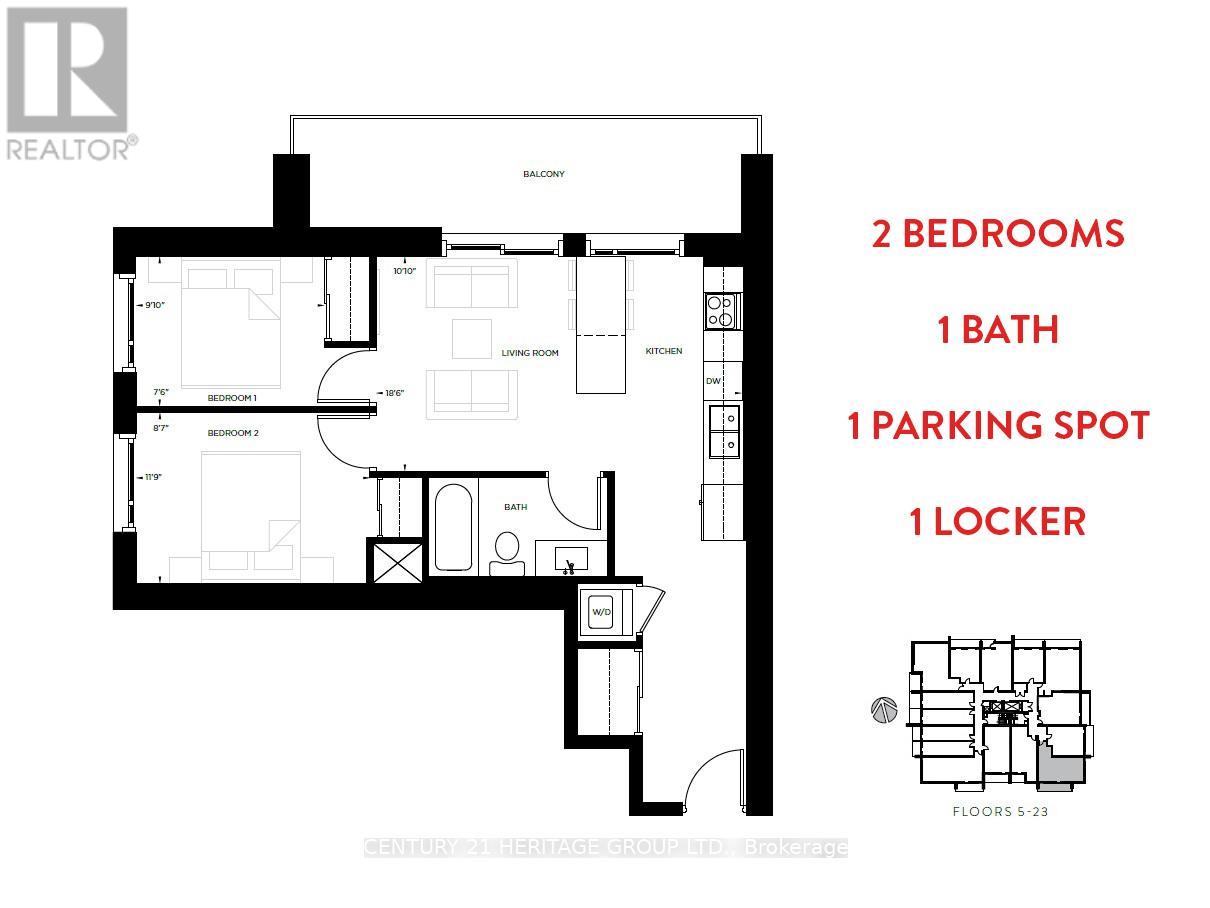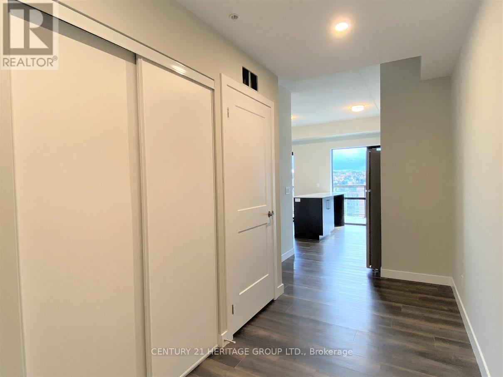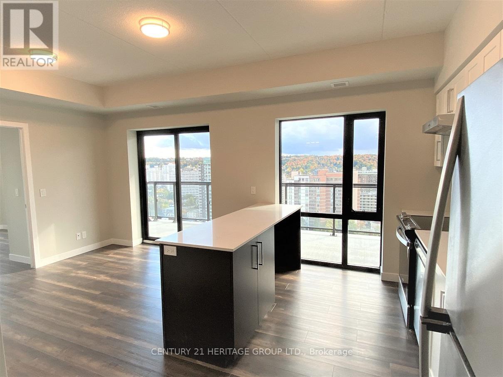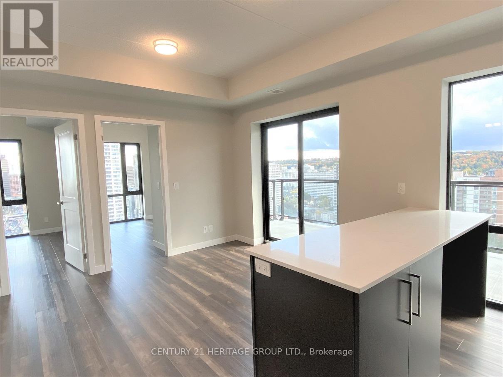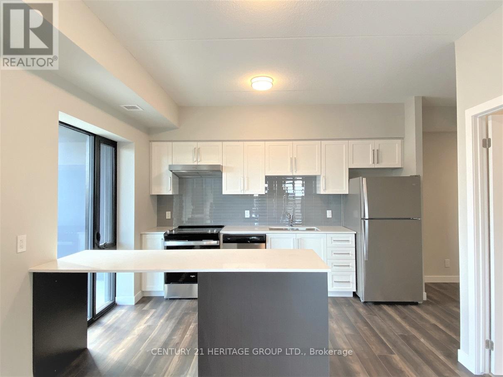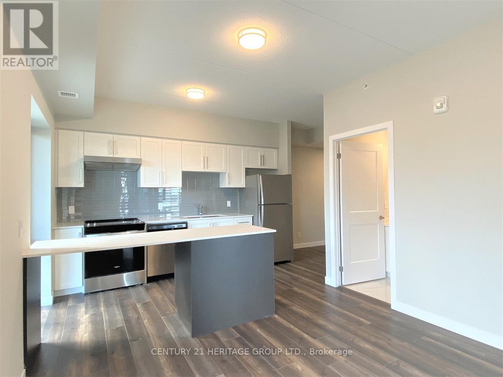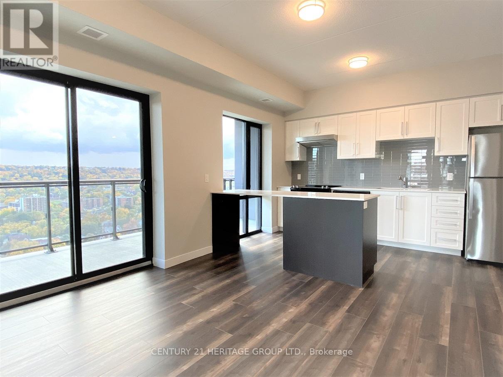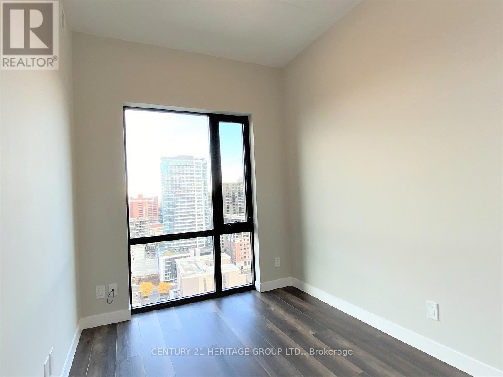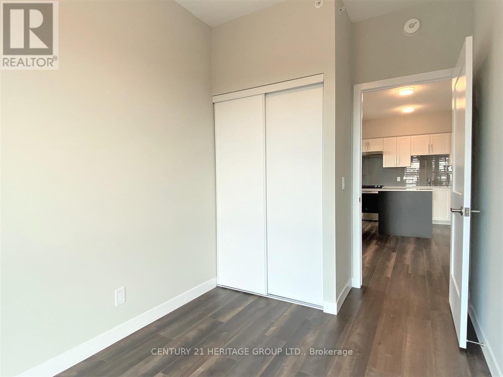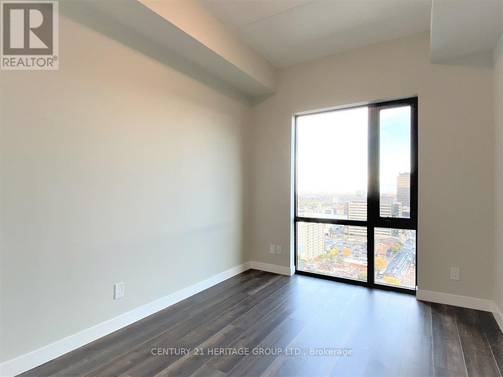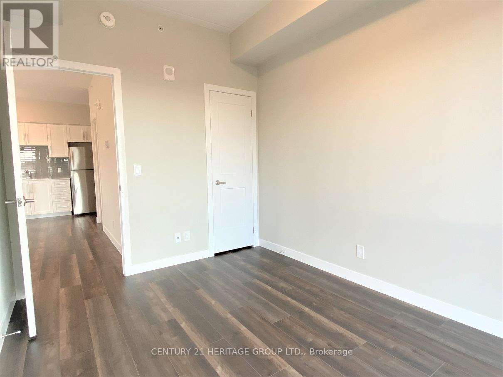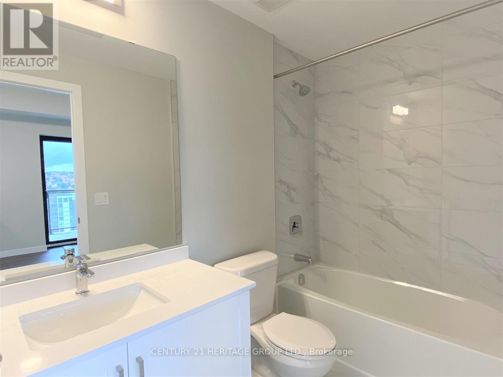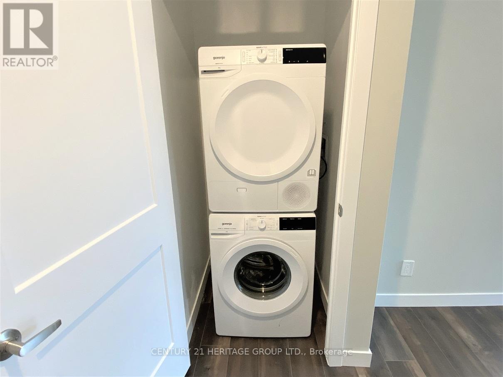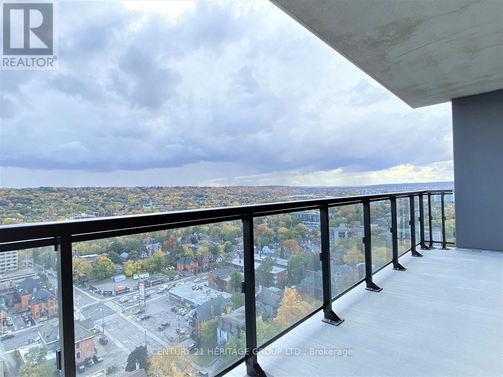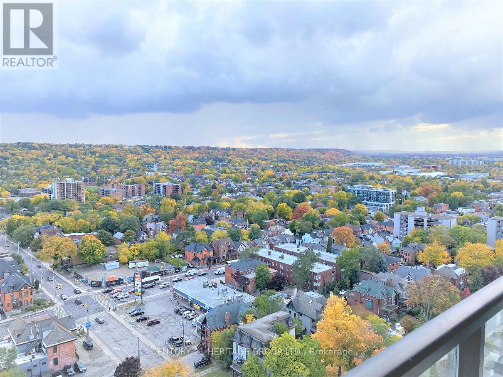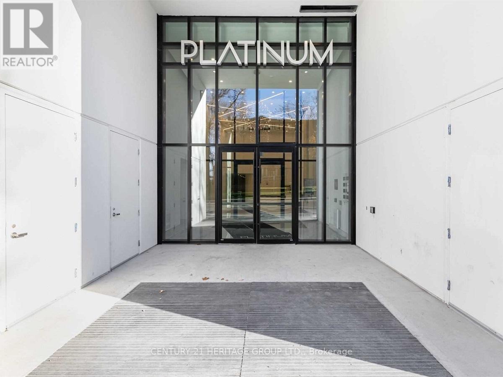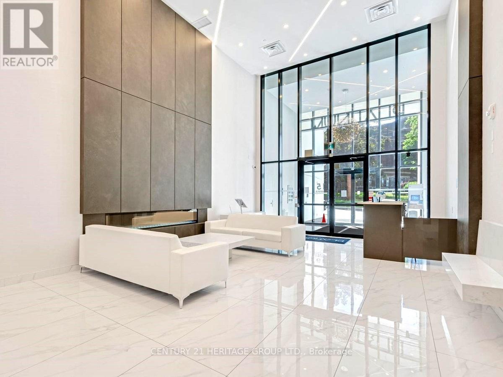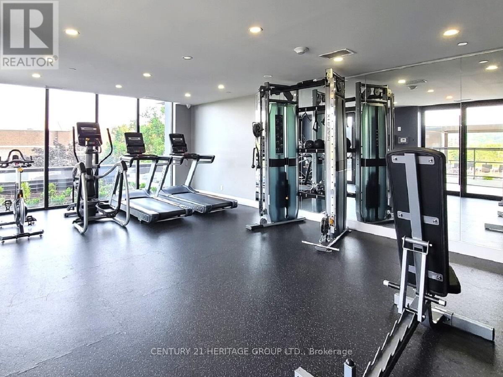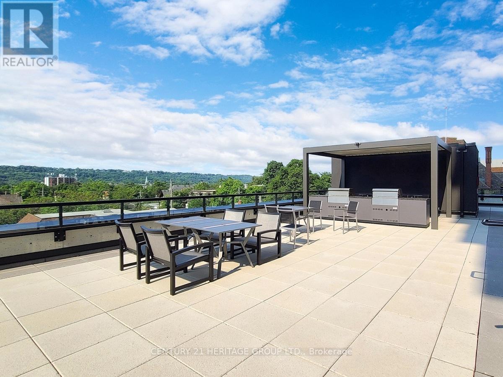1914 - 15 Queen Street S Hamilton (Central), Ontario L8P 0C6
$519,000Maintenance, Common Area Maintenance, Insurance
$397.56 Monthly
Maintenance, Common Area Maintenance, Insurance
$397.56 MonthlySun Filled 2 Bedroom 1 Bath Unit With 1 Parking Spot & 1 Storage Locker At Platinum Condos Located In Prime Downtown Hamilton Location On The Edge Of Hess Village. The Unit Features 9 Ft Ceilings, Open Concept Layout, Kitchen Island, Quartz Countertops, Kitchen Backsplash, A Large Balcony With Fantastic Views of Niagara Escarpment, & Own Private Laundry. Stay Connected With Bus Stop & Go Bus Stop Right At Your Doorsteps. Walking Distance To Hamilton Go Train Station,JacksonSquare, Restaurants, Grocery & More. Short Commute To McMaster University, Mohawk College, and Hamilton Health Sciences Network Hospitals. Just Minutes Drive To Hwy 403 Into Toronto. (id:49187)
Property Details
| MLS® Number | X12379088 |
| Property Type | Single Family |
| Neigbourhood | Durand |
| Community Name | Central |
| Amenities Near By | Public Transit, Hospital |
| Community Features | Pets Allowed With Restrictions, School Bus |
| Features | Balcony |
| Parking Space Total | 1 |
| View Type | View |
Building
| Bathroom Total | 1 |
| Bedrooms Above Ground | 2 |
| Bedrooms Total | 2 |
| Age | 0 To 5 Years |
| Amenities | Security/concierge, Party Room, Visitor Parking, Exercise Centre, Storage - Locker |
| Appliances | Dishwasher, Dryer, Hood Fan, Stove, Washer, Refrigerator |
| Basement Type | None |
| Cooling Type | Central Air Conditioning |
| Exterior Finish | Concrete |
| Fire Protection | Security Guard |
| Flooring Type | Laminate |
| Heating Fuel | Natural Gas |
| Heating Type | Forced Air |
| Size Interior | 600 - 699 Sqft |
| Type | Apartment |
Parking
| Underground | |
| Garage |
Land
| Acreage | No |
| Land Amenities | Public Transit, Hospital |
Rooms
| Level | Type | Length | Width | Dimensions |
|---|---|---|---|---|
| Flat | Living Room | 5.65 m | 3.32 m | 5.65 m x 3.32 m |
| Flat | Kitchen | 5.65 m | 3.32 m | 5.65 m x 3.32 m |
| Flat | Primary Bedroom | 3.58 m | 2.62 m | 3.58 m x 2.62 m |
| Flat | Bedroom 2 | 3 m | 2.29 m | 3 m x 2.29 m |
https://www.realtor.ca/real-estate/28809611/1914-15-queen-street-s-hamilton-central-central

