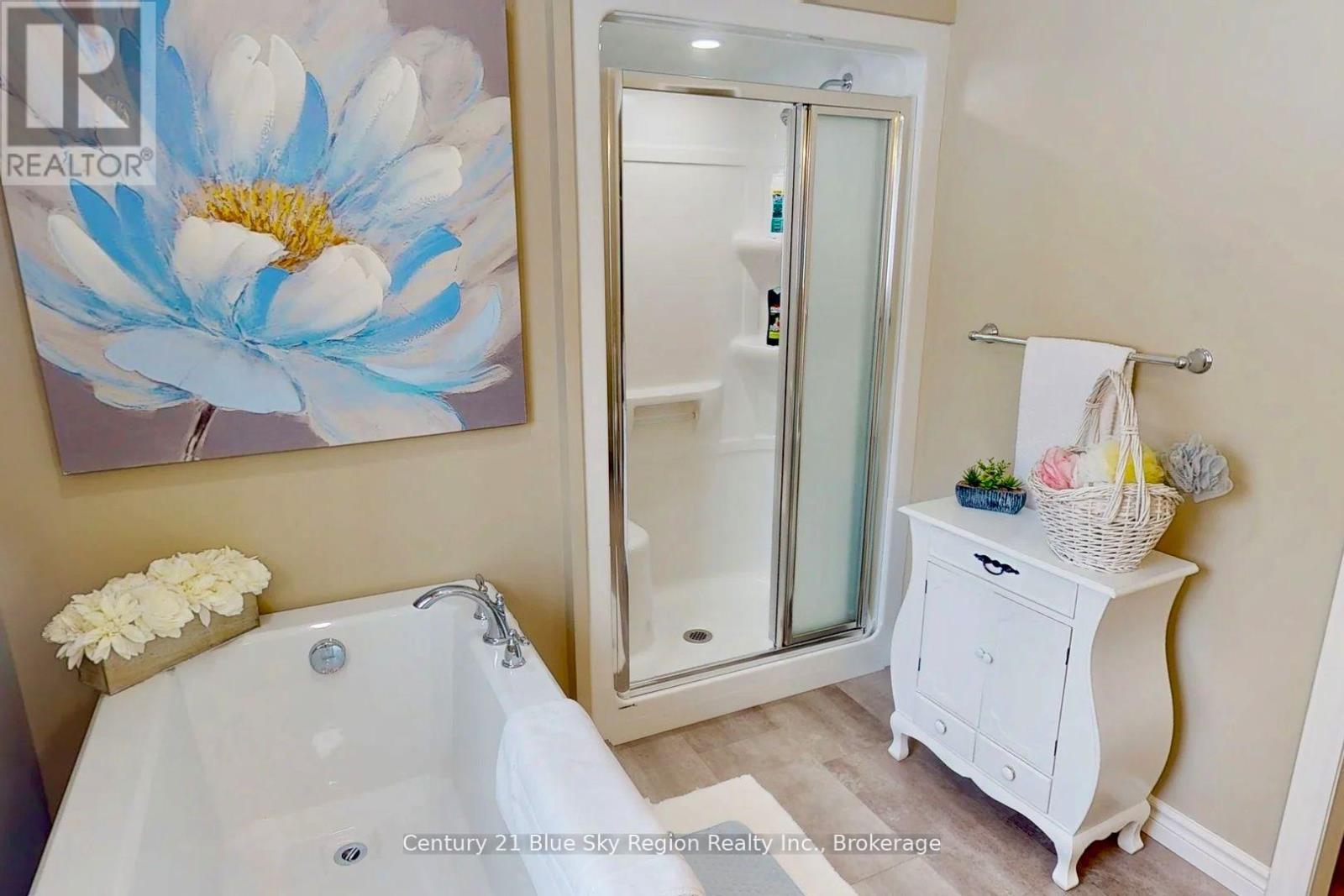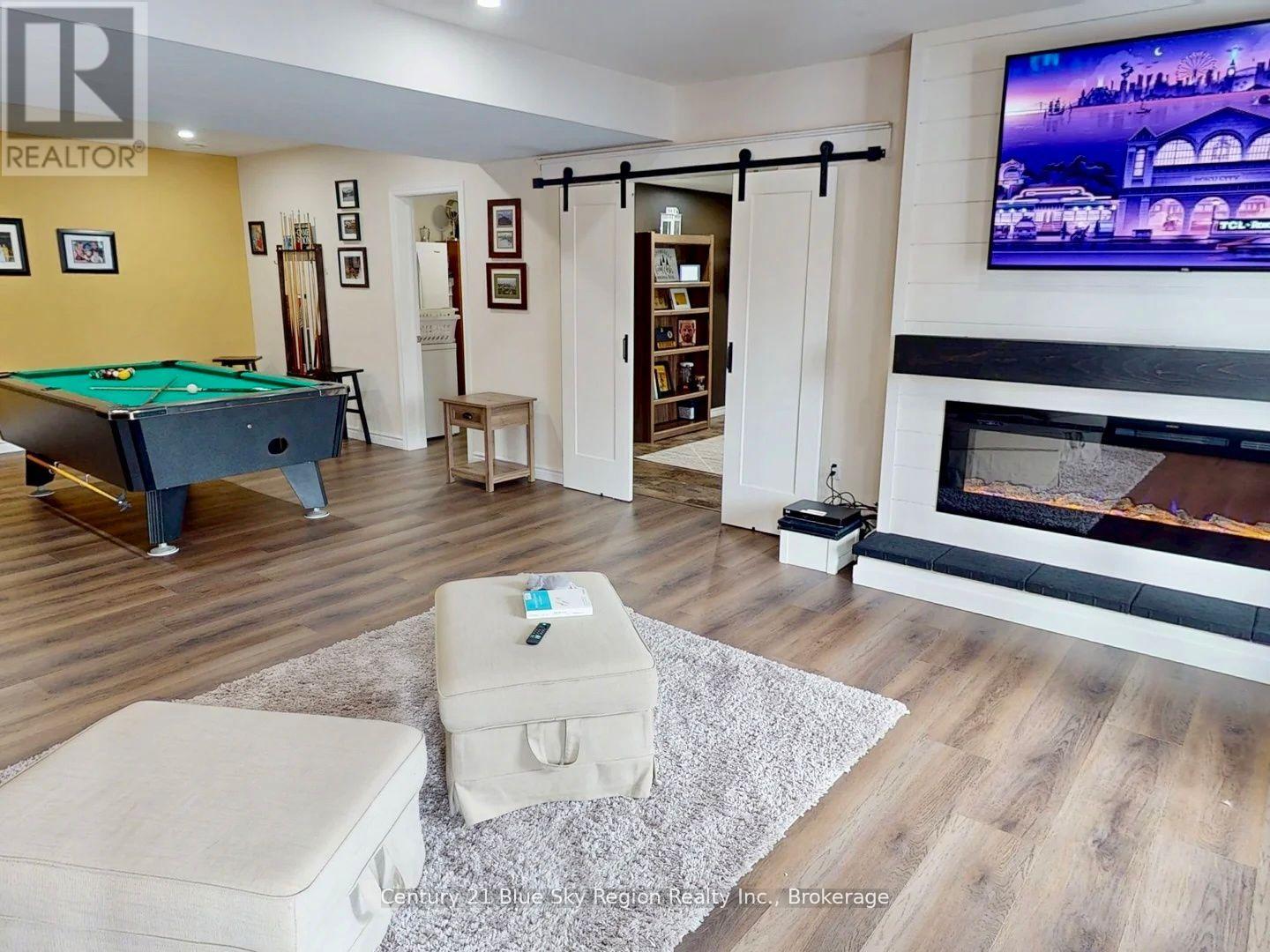4 Bedroom
3 Bathroom
2500 - 3000 sqft
Raised Bungalow
Fireplace
Central Air Conditioning, Air Exchanger
Forced Air
Landscaped
$869,900
This stunning raised bungalow with front balcony the length of the home, nestled amongst the trees on 2.02 acres with detached 24x28 garage, a spacious gazebo (wired) and interlocking parking area. Boasts charm with welcoming arms. The large foyer greets to a beautiful family room with a 72" built-in electric wall fireplace, 4th bedroom, bathroom, laundry and furnace room. As you make your way to the upper level, it greets you to an open-concept kitchen with island, pantry combined with dining area, living room with garden doors to balcony with breathtaking view of mature trees, the primary bedroom is tucked away with walk-in closet and ensuite, garden doors to balcony. The two other bedrooms are private as well with bathroom. The best of everything has gone into this home interior as well as exterior! This home is a must see! (id:49187)
Property Details
|
MLS® Number
|
X12124662 |
|
Property Type
|
Single Family |
|
Community Name
|
Chisholm |
|
Community Features
|
School Bus |
|
Equipment Type
|
Propane Tank |
|
Features
|
Wooded Area, Partially Cleared, Carpet Free, Gazebo |
|
Parking Space Total
|
17 |
|
Rental Equipment Type
|
Propane Tank |
|
Structure
|
Deck |
Building
|
Bathroom Total
|
3 |
|
Bedrooms Above Ground
|
4 |
|
Bedrooms Total
|
4 |
|
Age
|
0 To 5 Years |
|
Amenities
|
Fireplace(s) |
|
Appliances
|
Garage Door Opener Remote(s), Water Heater, Dishwasher, Dryer, Garage Door Opener, Microwave, Stove, Washer, Window Coverings, Refrigerator |
|
Architectural Style
|
Raised Bungalow |
|
Basement Features
|
Walk Out |
|
Basement Type
|
N/a |
|
Construction Style Attachment
|
Detached |
|
Cooling Type
|
Central Air Conditioning, Air Exchanger |
|
Exterior Finish
|
Vinyl Siding |
|
Fire Protection
|
Smoke Detectors |
|
Fireplace Present
|
Yes |
|
Fireplace Total
|
2 |
|
Foundation Type
|
Block, Slab |
|
Heating Fuel
|
Propane |
|
Heating Type
|
Forced Air |
|
Stories Total
|
1 |
|
Size Interior
|
2500 - 3000 Sqft |
|
Type
|
House |
|
Utility Water
|
Drilled Well |
Parking
Land
|
Acreage
|
No |
|
Landscape Features
|
Landscaped |
|
Sewer
|
Septic System |
|
Size Depth
|
375 Ft |
|
Size Frontage
|
235 Ft |
|
Size Irregular
|
235 X 375 Ft |
|
Size Total Text
|
235 X 375 Ft |
Rooms
| Level |
Type |
Length |
Width |
Dimensions |
|
Main Level |
Bathroom |
2.49 m |
1.53 m |
2.49 m x 1.53 m |
|
Main Level |
Family Room |
9.19 m |
6.3 m |
9.19 m x 6.3 m |
|
Main Level |
Bedroom 4 |
3.58 m |
3.02 m |
3.58 m x 3.02 m |
|
Main Level |
Foyer |
4.44 m |
3.64 m |
4.44 m x 3.64 m |
|
Main Level |
Laundry Room |
3.61 m |
3.32 m |
3.61 m x 3.32 m |
|
Upper Level |
Kitchen |
9.37 m |
6.3 m |
9.37 m x 6.3 m |
|
Upper Level |
Primary Bedroom |
4.1 m |
3.8 m |
4.1 m x 3.8 m |
|
Upper Level |
Bathroom |
2.69 m |
1.51 m |
2.69 m x 1.51 m |
|
Upper Level |
Bedroom 2 |
3.83 m |
3.01 m |
3.83 m x 3.01 m |
|
Upper Level |
Bedroom 3 |
3.81 m |
2.71 m |
3.81 m x 2.71 m |
|
Upper Level |
Bathroom |
3.1 m |
2.49 m |
3.1 m x 2.49 m |
Utilities
https://www.realtor.ca/real-estate/28260363/1928-village-road-chisholm-chisholm








































