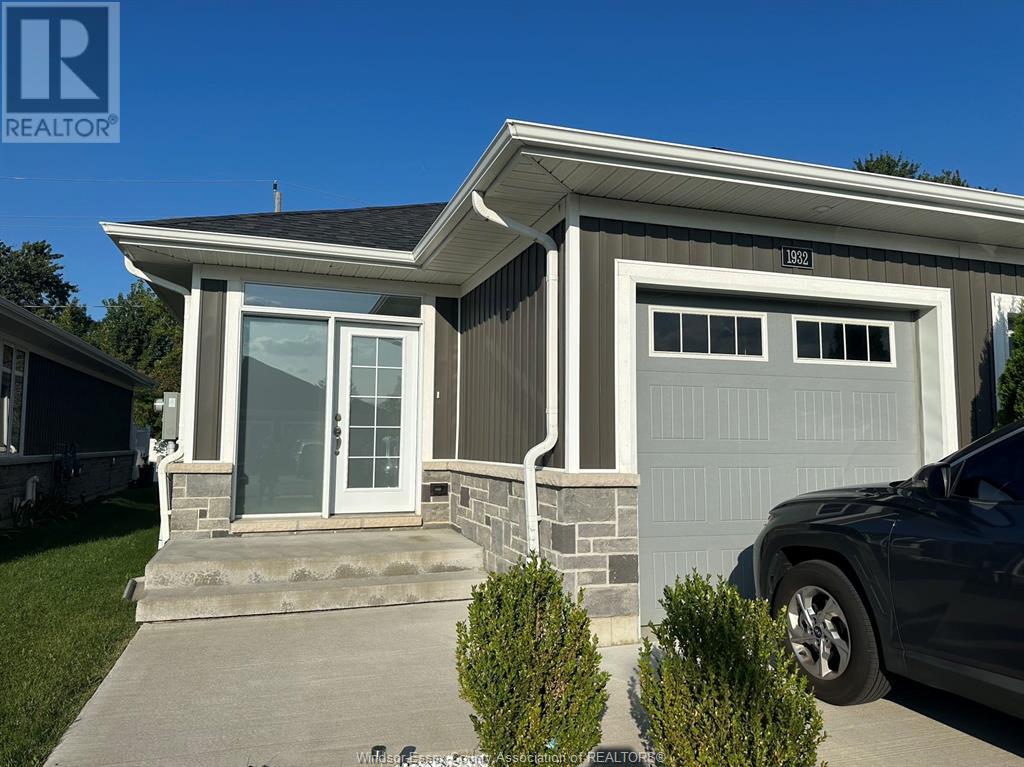2 Bedroom
2 Bathroom
Bungalow, Ranch
Central Air Conditioning
Forced Air, Furnace
$2,600 Monthly
Welcome to Ethan Ct. End-Unit townhome located on a desirable street in East Windsor. This beautiful open-concept, ranch-style home is loaded with high-end finishes and upgrades, including a 10' tray ceiling in the living room, granite counters and all-wood cabinets in the kitchen, and a primary bedroom with walk-in closet and ensuite bathroom with an upgraded shower. Additional features include 9' ceilings throughout, an attached garage w/inside entry, a bedroom/den with patio doors leading outside, main floor laundry, and a finished landing at the bottom of the basement stairs separating the unfinished basement. Landlord pays Association fee includes grass cutting and snow removal. First and last month's rent, minimum 1-year lease term. Employment verification and credit check required. (id:49187)
Property Details
|
MLS® Number
|
25014921 |
|
Property Type
|
Single Family |
|
Features
|
Cul-de-sac, Concrete Driveway, Finished Driveway, Front Driveway, Single Driveway |
Building
|
Bathroom Total
|
2 |
|
Bedrooms Above Ground
|
2 |
|
Bedrooms Total
|
2 |
|
Appliances
|
Dishwasher, Dryer, Microwave, Refrigerator, Stove, Washer |
|
Architectural Style
|
Bungalow, Ranch |
|
Constructed Date
|
2019 |
|
Construction Style Attachment
|
Attached |
|
Cooling Type
|
Central Air Conditioning |
|
Exterior Finish
|
Aluminum/vinyl, Brick, Stone |
|
Flooring Type
|
Carpeted, Ceramic/porcelain, Laminate |
|
Foundation Type
|
Concrete |
|
Heating Fuel
|
Natural Gas |
|
Heating Type
|
Forced Air, Furnace |
|
Stories Total
|
1 |
|
Type
|
Row / Townhouse |
Parking
|
Attached Garage
|
|
|
Garage
|
|
|
Inside Entry
|
|
Land
|
Acreage
|
No |
|
Size Irregular
|
25.66 X 109.65 / 0.064 Ac |
|
Size Total Text
|
25.66 X 109.65 / 0.064 Ac |
|
Zoning Description
|
Hrd2.2 |
Rooms
| Level |
Type |
Length |
Width |
Dimensions |
|
Basement |
Other |
|
|
Measurements not available |
|
Basement |
Storage |
|
|
Measurements not available |
|
Basement |
Utility Room |
|
|
Measurements not available |
|
Main Level |
3pc Ensuite Bath |
|
|
Measurements not available |
|
Main Level |
3pc Bathroom |
|
|
Measurements not available |
|
Main Level |
Primary Bedroom |
|
|
Measurements not available |
|
Main Level |
Laundry Room |
|
|
Measurements not available |
|
Main Level |
Kitchen |
|
|
Measurements not available |
|
Main Level |
Eating Area |
|
|
Measurements not available |
|
Main Level |
Living Room |
|
|
Measurements not available |
|
Main Level |
Foyer |
|
|
Measurements not available |
https://www.realtor.ca/real-estate/28458546/1932-ethan-court-windsor














