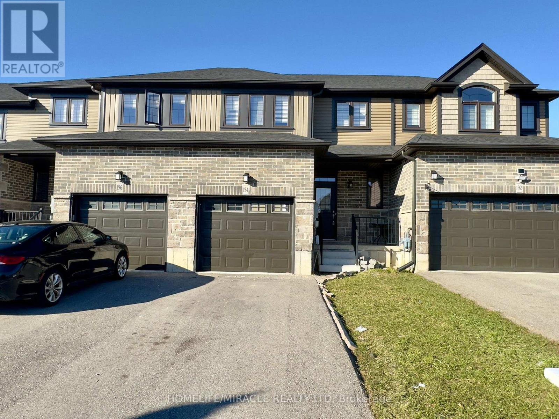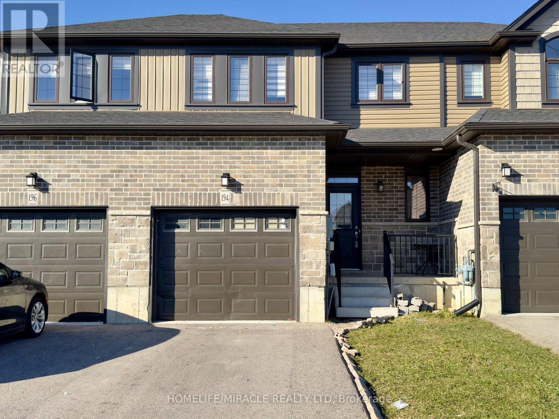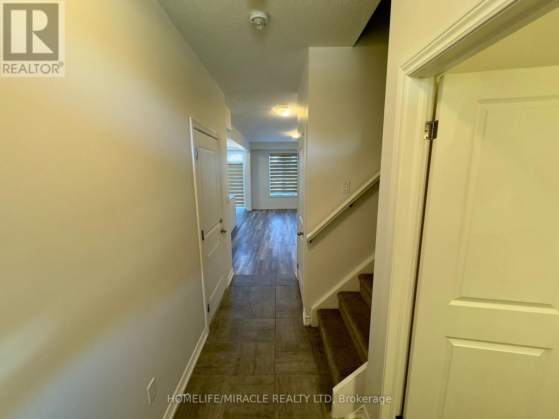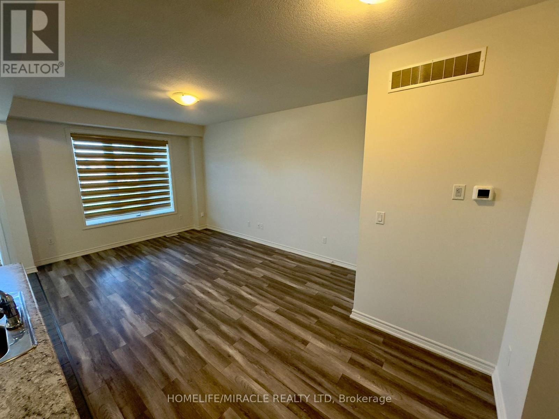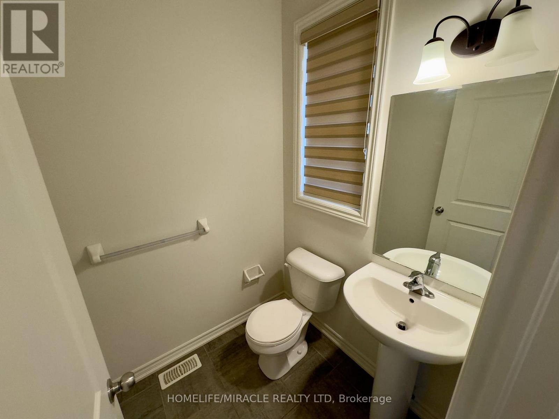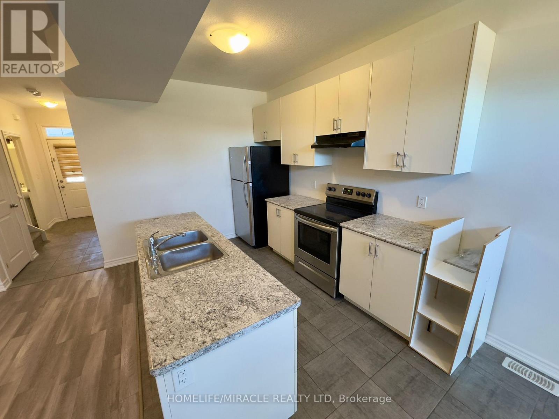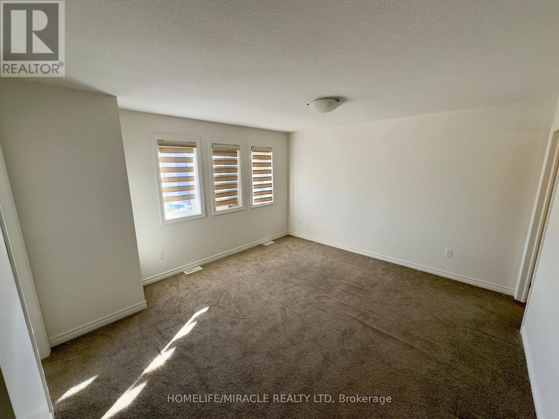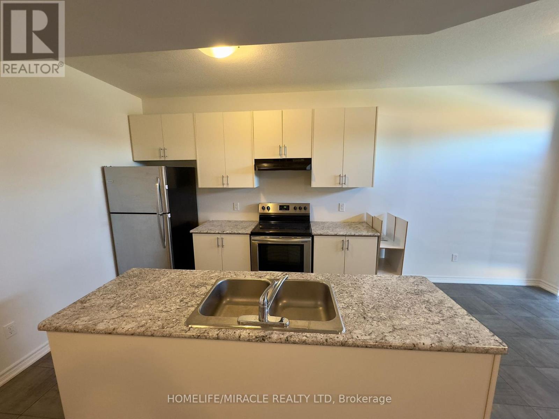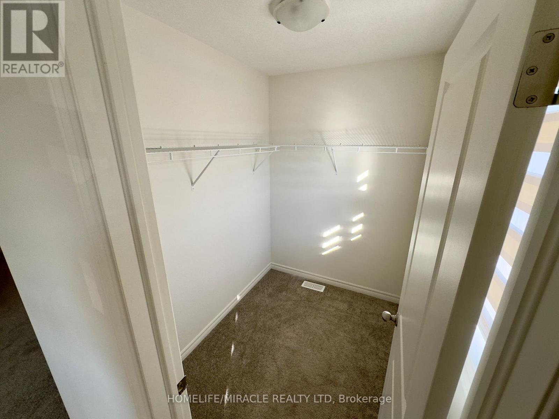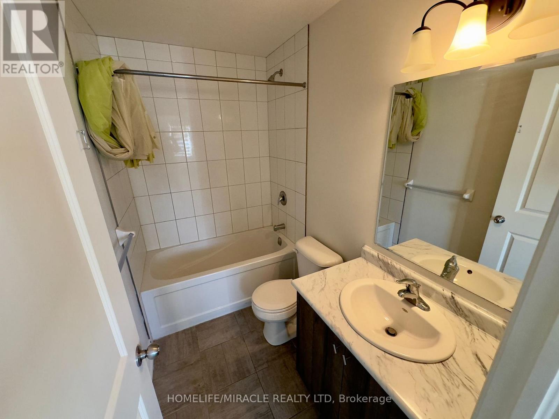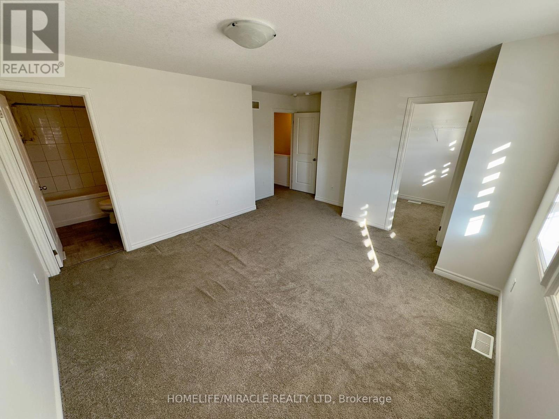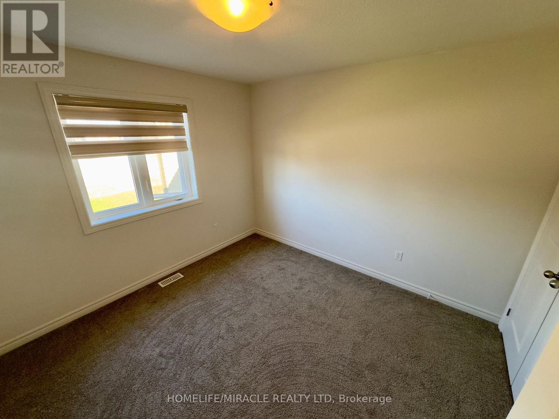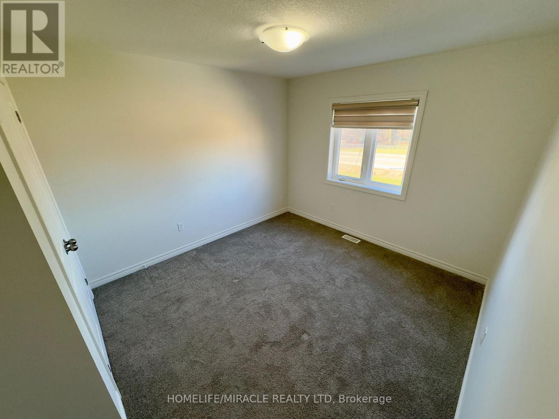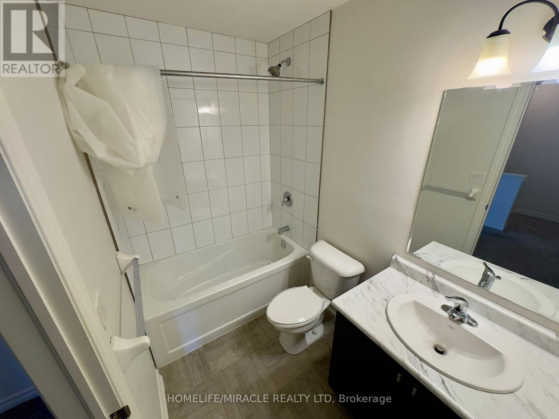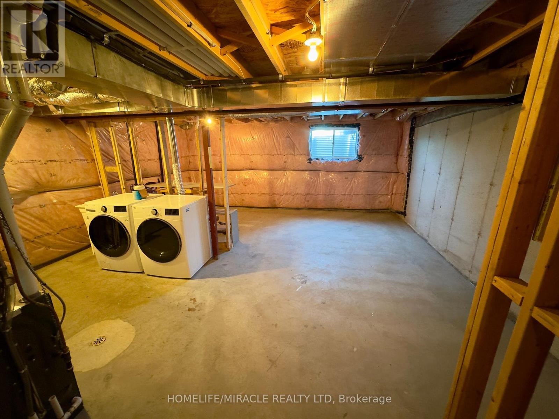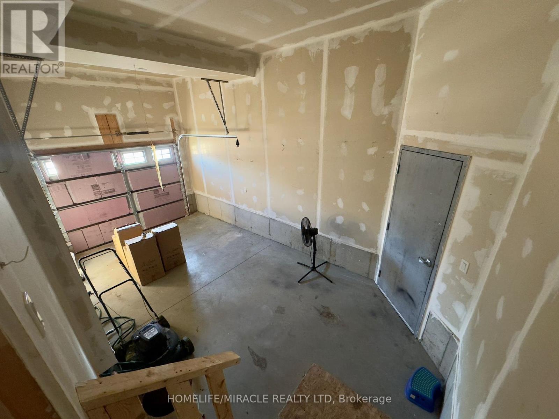3 Bedroom
3 Bathroom
1100 - 1500 sqft
Central Air Conditioning, Ventilation System
Forced Air
$2,400 Monthly
Bright and spacious modern townhouse featuring 3 bedrooms and 3 full bathrooms. Open-concept layout with ample natural light and quality finishes throughout. Conveniently located in a desirable neighborhood close to schools, shopping, and transit. Ideal for families or professionals seeking comfort and privacy. Dont miss this great rental opportunity! (id:49187)
Property Details
|
MLS® Number
|
X12202292 |
|
Property Type
|
Single Family |
|
Community Name
|
Woodstock - North |
|
Parking Space Total
|
4 |
Building
|
Bathroom Total
|
3 |
|
Bedrooms Above Ground
|
3 |
|
Bedrooms Total
|
3 |
|
Age
|
0 To 5 Years |
|
Appliances
|
Range, Water Heater |
|
Basement Type
|
Full |
|
Construction Style Attachment
|
Attached |
|
Cooling Type
|
Central Air Conditioning, Ventilation System |
|
Exterior Finish
|
Brick, Vinyl Siding |
|
Flooring Type
|
Laminate |
|
Foundation Type
|
Poured Concrete |
|
Half Bath Total
|
1 |
|
Heating Fuel
|
Natural Gas |
|
Heating Type
|
Forced Air |
|
Stories Total
|
2 |
|
Size Interior
|
1100 - 1500 Sqft |
|
Type
|
Row / Townhouse |
|
Utility Water
|
Municipal Water |
Parking
Land
|
Acreage
|
No |
|
Sewer
|
Sanitary Sewer |
|
Size Depth
|
137 Ft |
|
Size Frontage
|
22 Ft |
|
Size Irregular
|
22 X 137 Ft ; Irregular |
|
Size Total Text
|
22 X 137 Ft ; Irregular |
Rooms
| Level |
Type |
Length |
Width |
Dimensions |
|
Second Level |
Family Room |
1.66 m |
3.65 m |
1.66 m x 3.65 m |
|
Second Level |
Primary Bedroom |
3.53 m |
4.63 m |
3.53 m x 4.63 m |
|
Second Level |
Bedroom 2 |
2.74 m |
3.04 m |
2.74 m x 3.04 m |
|
Second Level |
Bedroom 3 |
2.74 m |
3.04 m |
2.74 m x 3.04 m |
|
Main Level |
Dining Room |
1.74 m |
2.92 m |
1.74 m x 2.92 m |
|
Main Level |
Living Room |
2.53 m |
7.01 m |
2.53 m x 7.01 m |
Utilities
|
Cable
|
Installed |
|
Electricity
|
Installed |
|
Sewer
|
Installed |
https://www.realtor.ca/real-estate/28429516/194-links-crescent-woodstock-woodstock-north-woodstock-north

