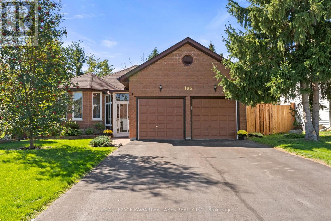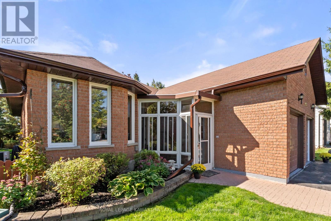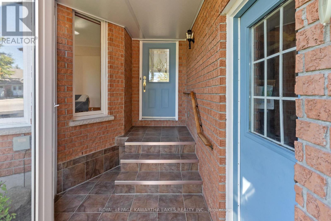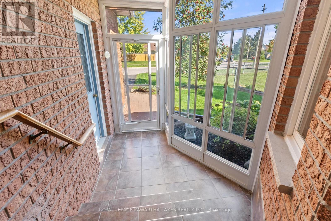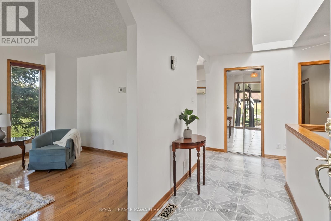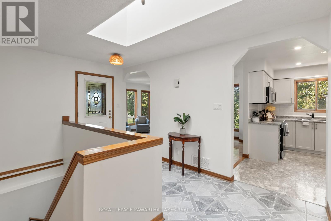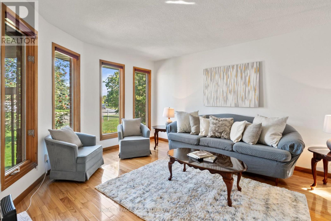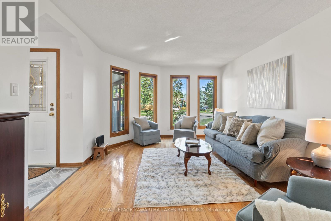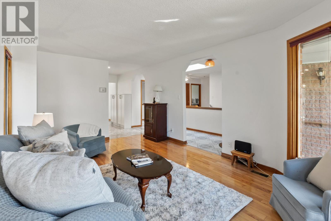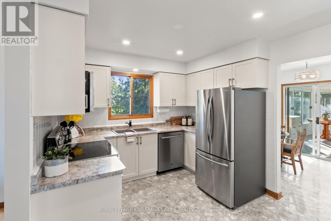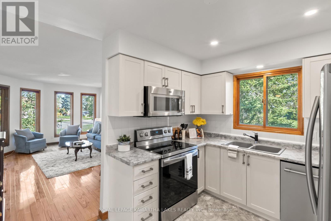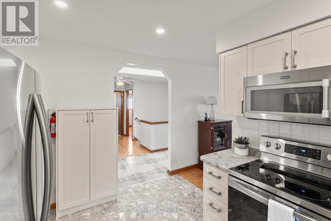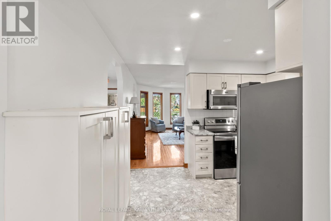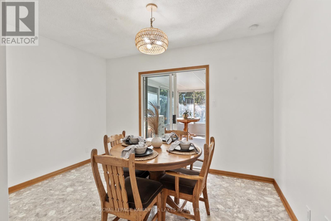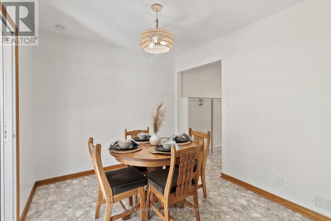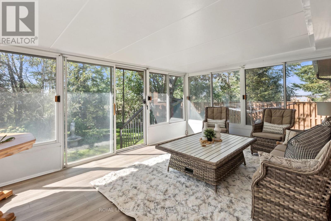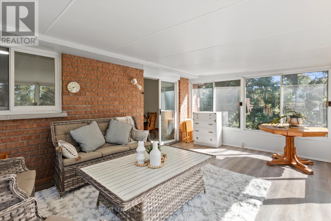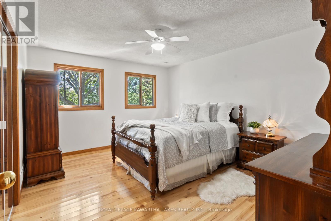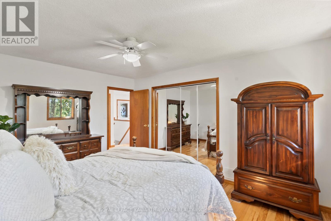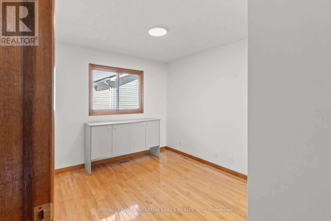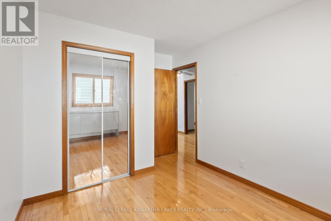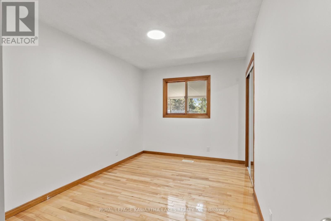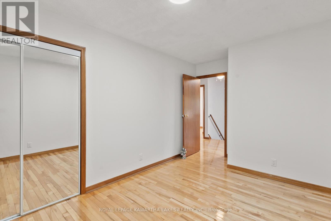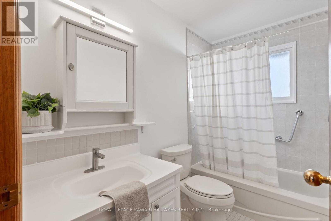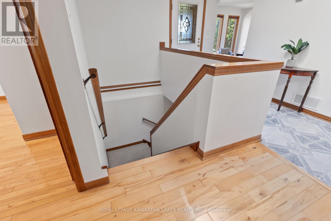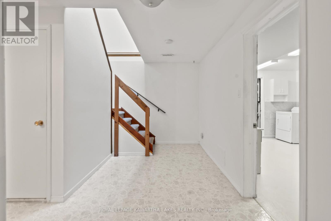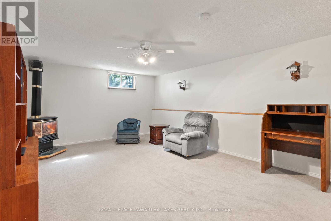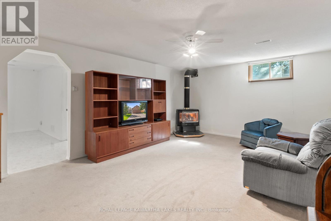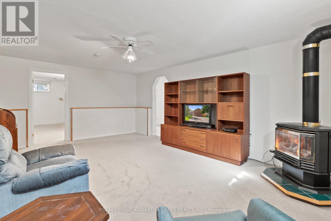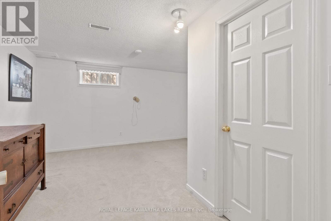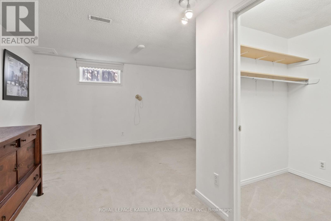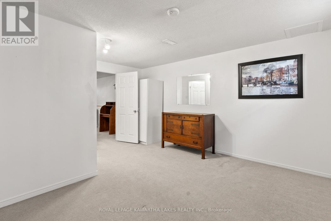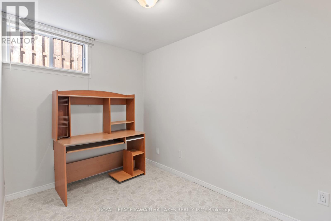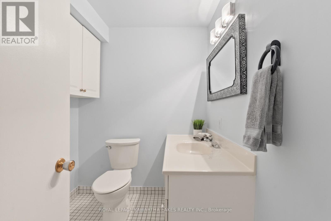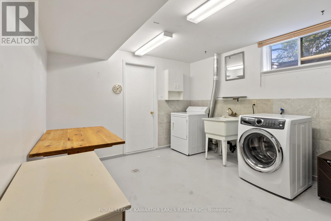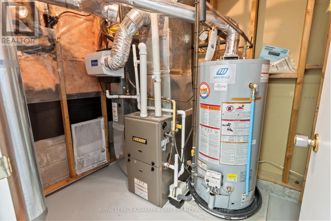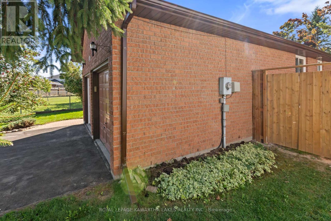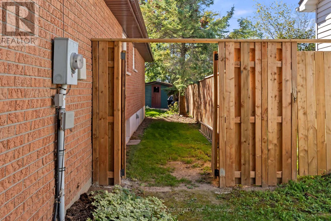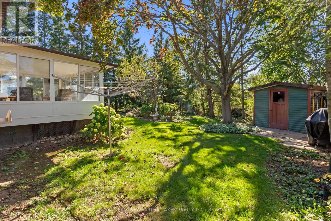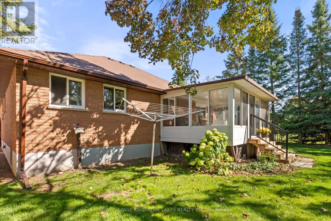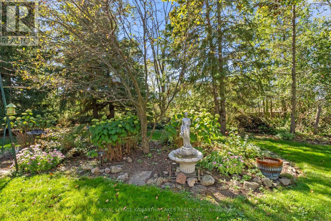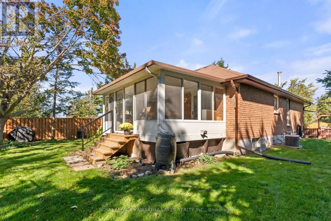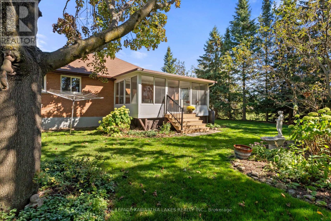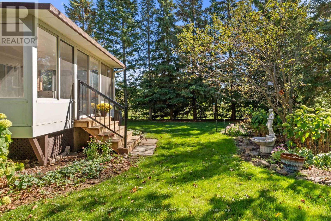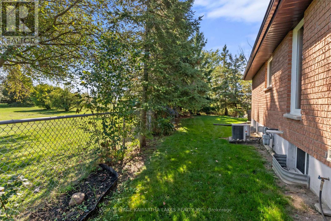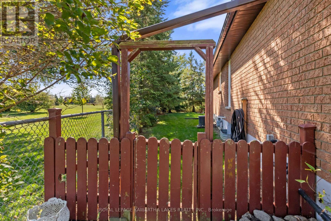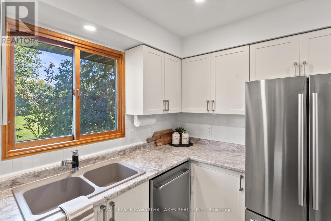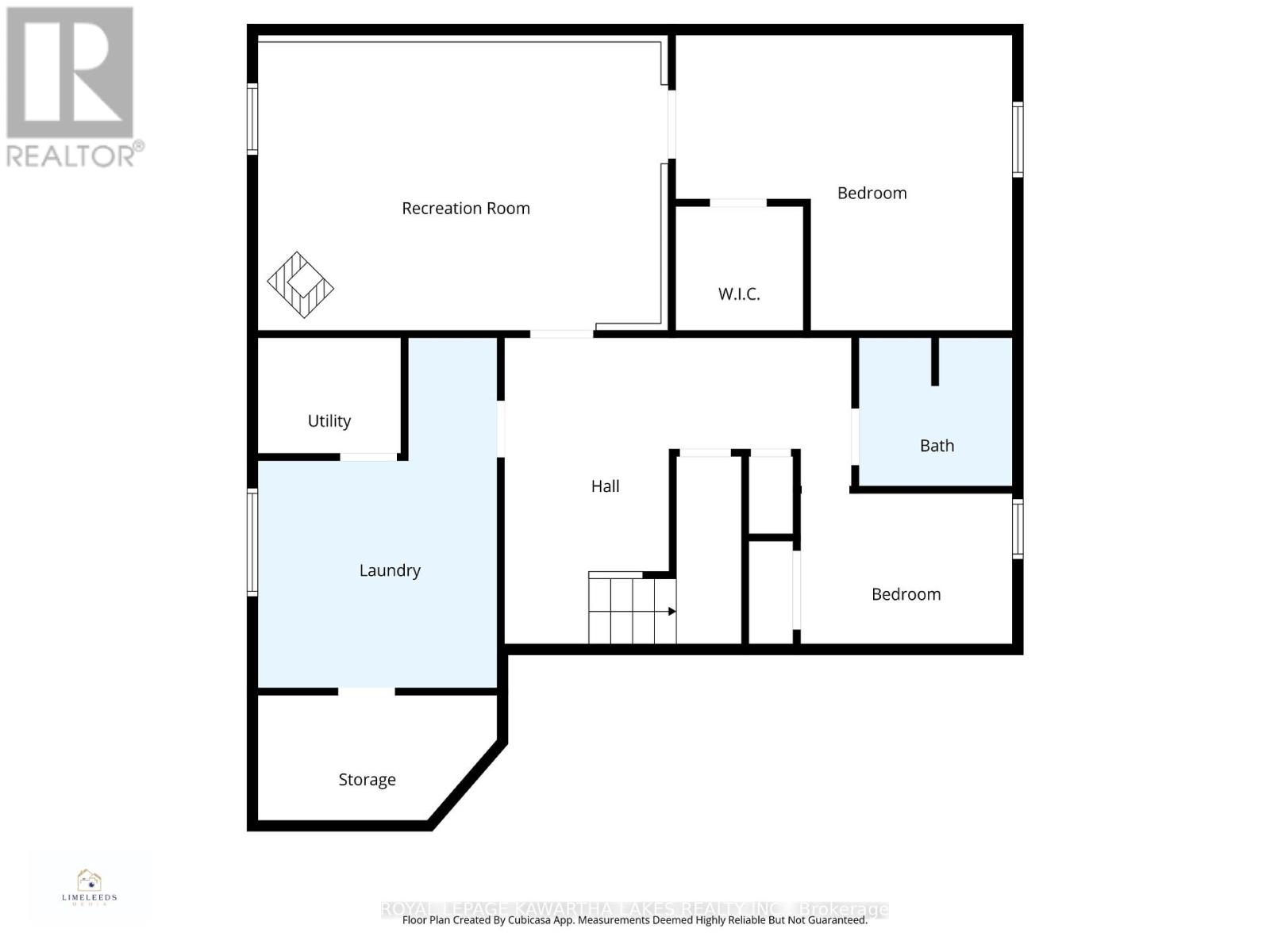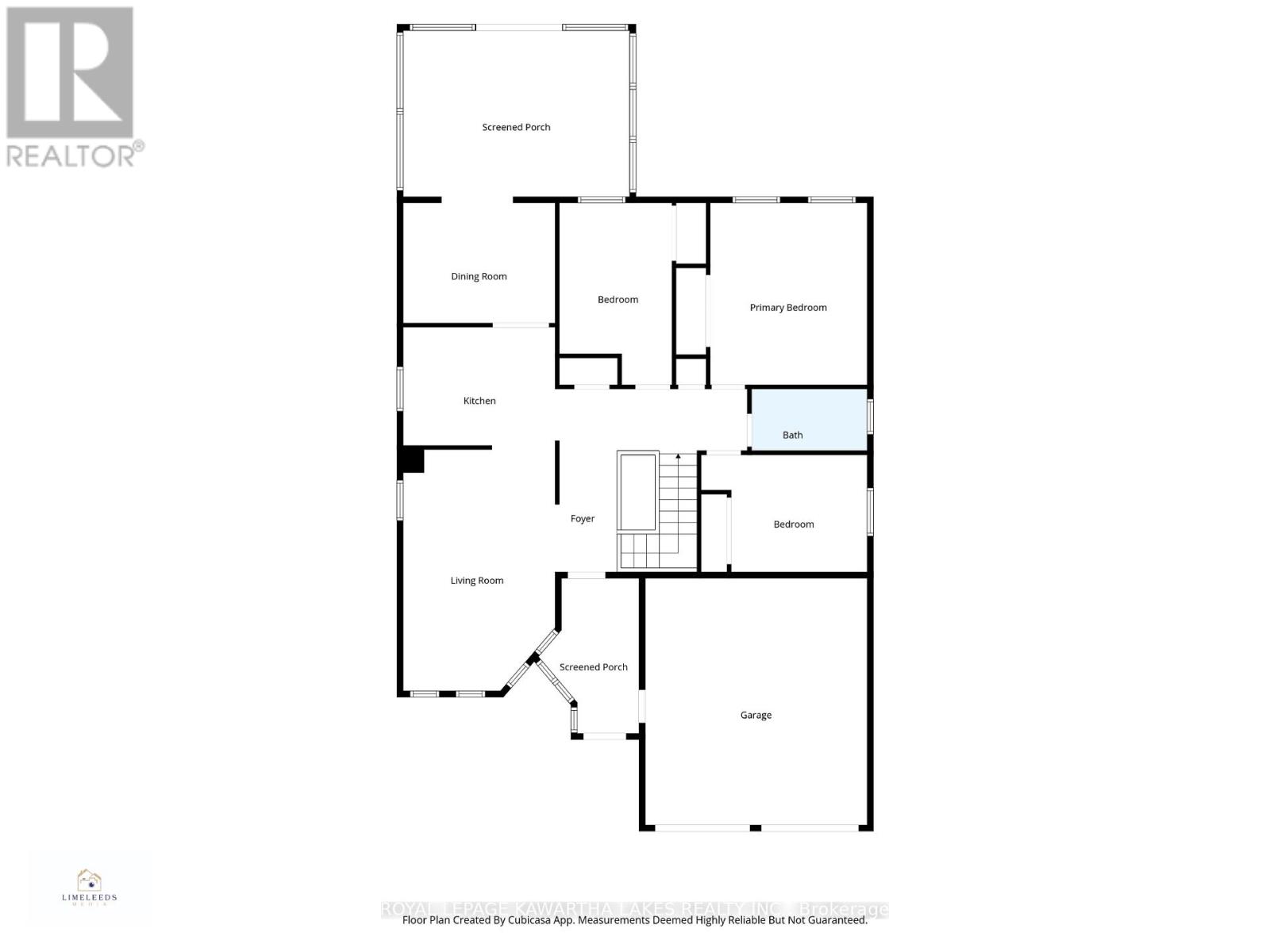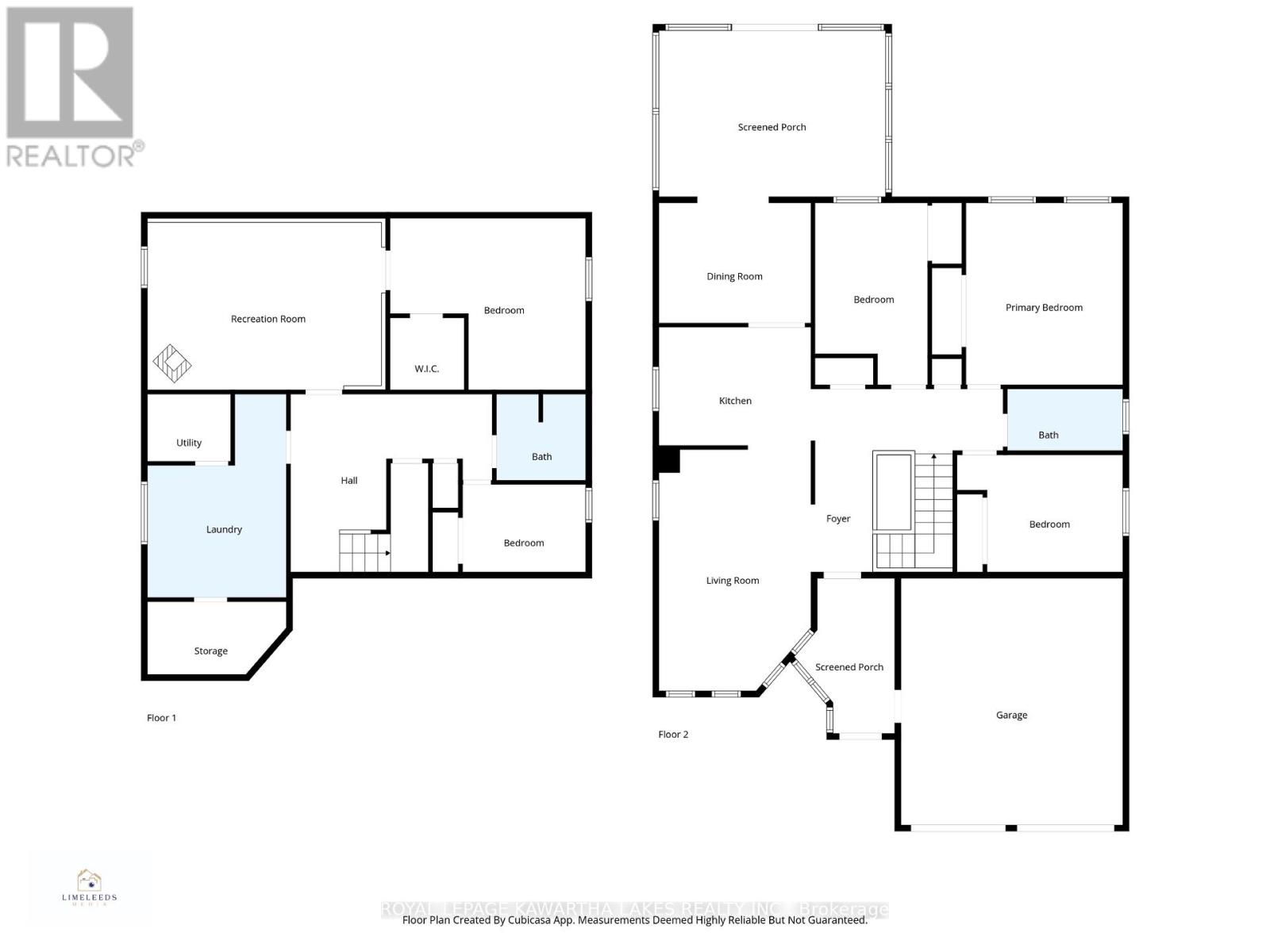5 Bedroom
2 Bathroom
1100 - 1500 sqft
Bungalow
Fireplace
Central Air Conditioning
Forced Air
$649,900
Welcome to this spacious 3 & 2 bed , fully bricked bungalow in a sought after neighbourhood, just minutes from schools, shops, parks and hospital. Boarding on a municipal park offering privacy and open views. This home features over2000 sf of living space, with newer kitchen, spacious bedrooms, hardwood floors, freshly painted, an attached 2 car garage, large sunroom overlooking parklike private yard. The fully finished basement has plenty of storage, and a cozy gas fireplace. Flexible closing , book your showing today. (id:49187)
Property Details
|
MLS® Number
|
X12445130 |
|
Property Type
|
Single Family |
|
Community Name
|
Lindsay |
|
Features
|
Irregular Lot Size |
|
Parking Space Total
|
6 |
Building
|
Bathroom Total
|
2 |
|
Bedrooms Above Ground
|
3 |
|
Bedrooms Below Ground
|
2 |
|
Bedrooms Total
|
5 |
|
Age
|
31 To 50 Years |
|
Amenities
|
Fireplace(s) |
|
Appliances
|
Water Heater |
|
Architectural Style
|
Bungalow |
|
Basement Development
|
Finished |
|
Basement Type
|
N/a (finished) |
|
Construction Style Attachment
|
Detached |
|
Cooling Type
|
Central Air Conditioning |
|
Exterior Finish
|
Brick |
|
Fireplace Present
|
Yes |
|
Fireplace Total
|
1 |
|
Foundation Type
|
Poured Concrete |
|
Heating Fuel
|
Natural Gas |
|
Heating Type
|
Forced Air |
|
Stories Total
|
1 |
|
Size Interior
|
1100 - 1500 Sqft |
|
Type
|
House |
|
Utility Water
|
Municipal Water |
Parking
Land
|
Acreage
|
No |
|
Sewer
|
Sanitary Sewer |
|
Size Depth
|
146 Ft |
|
Size Frontage
|
43 Ft |
|
Size Irregular
|
43 X 146 Ft |
|
Size Total Text
|
43 X 146 Ft |
|
Zoning Description
|
Res |
Rooms
| Level |
Type |
Length |
Width |
Dimensions |
|
Lower Level |
Bedroom |
4.8 m |
4.2 m |
4.8 m x 4.2 m |
|
Lower Level |
Bedroom |
3 m |
2.2 m |
3 m x 2.2 m |
|
Lower Level |
Bathroom |
2.2 m |
2.1 m |
2.2 m x 2.1 m |
|
Main Level |
Bedroom |
2.8 m |
4.5 m |
2.8 m x 4.5 m |
|
Main Level |
Bedroom |
3.9 m |
4.5 m |
3.9 m x 4.5 m |
|
Main Level |
Bedroom |
4.1 m |
2.9 m |
4.1 m x 2.9 m |
|
Main Level |
Bathroom |
2.8 m |
1.5 m |
2.8 m x 1.5 m |
Utilities
|
Electricity
|
Installed |
|
Sewer
|
Installed |
https://www.realtor.ca/real-estate/28952243/195-elgin-street-w-kawartha-lakes-lindsay-lindsay

