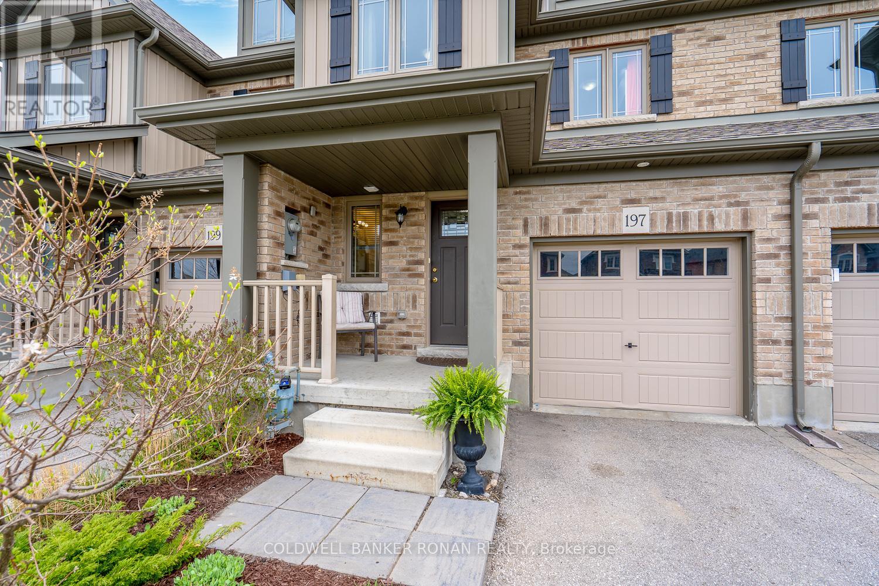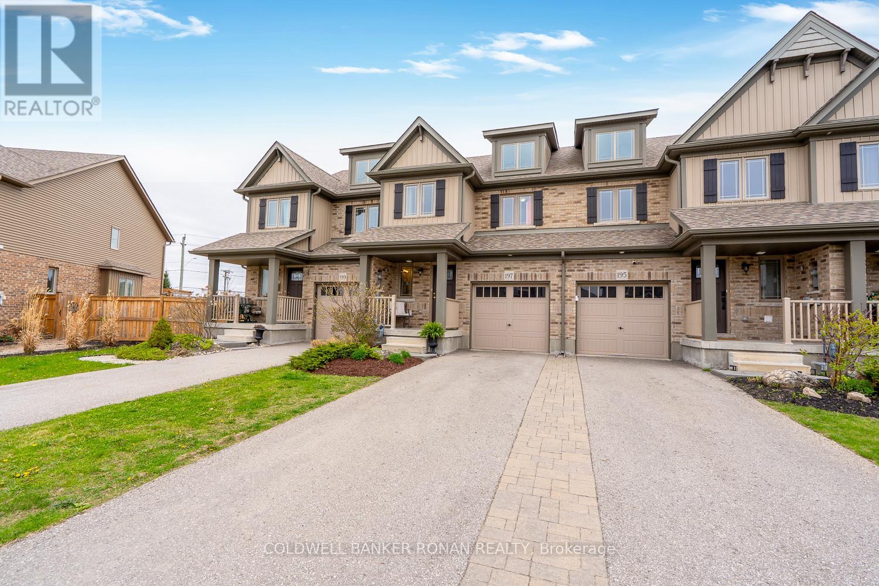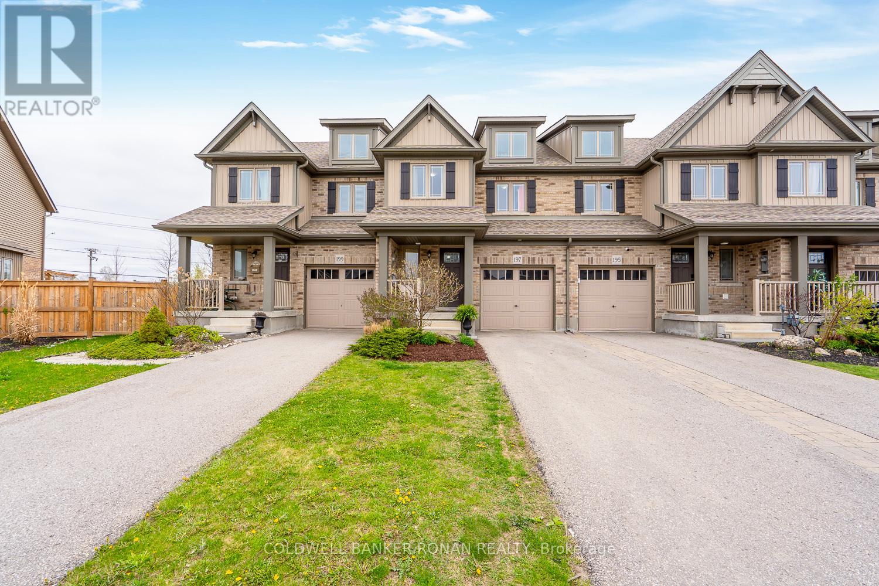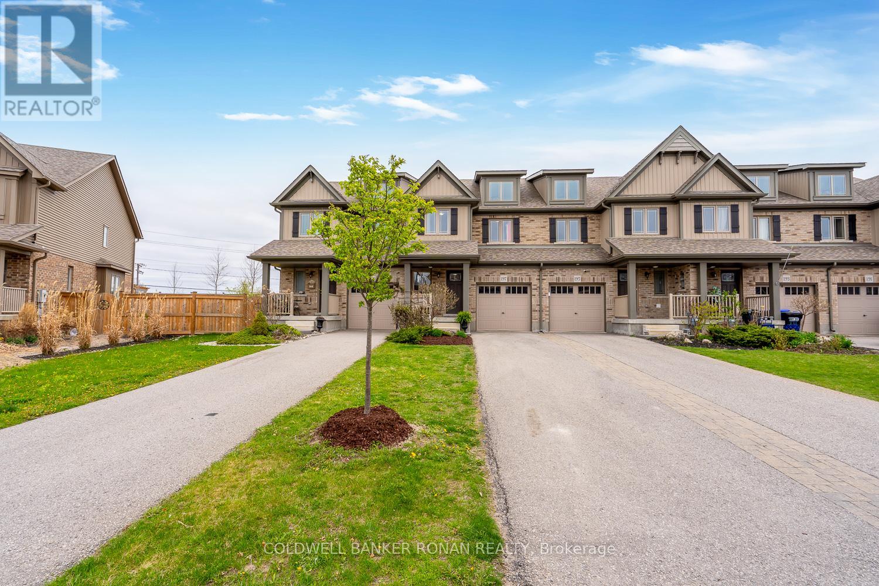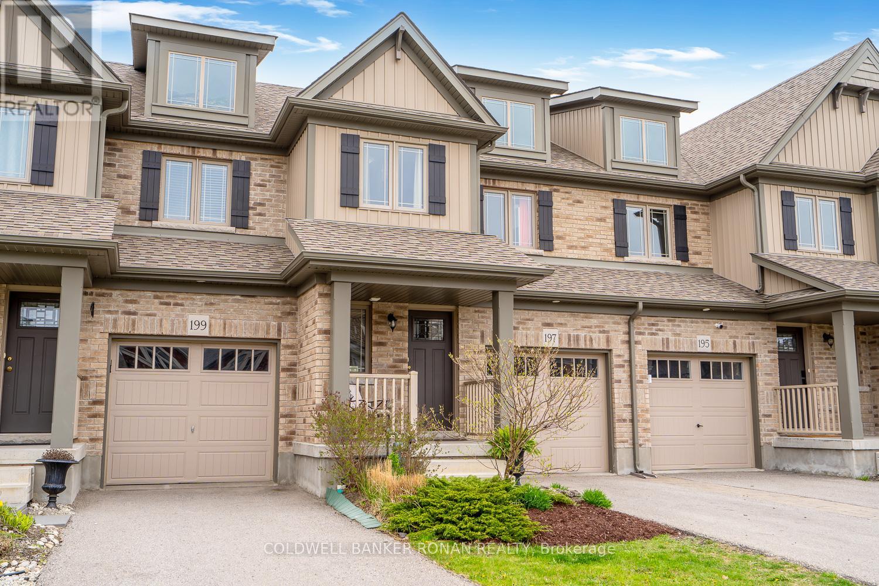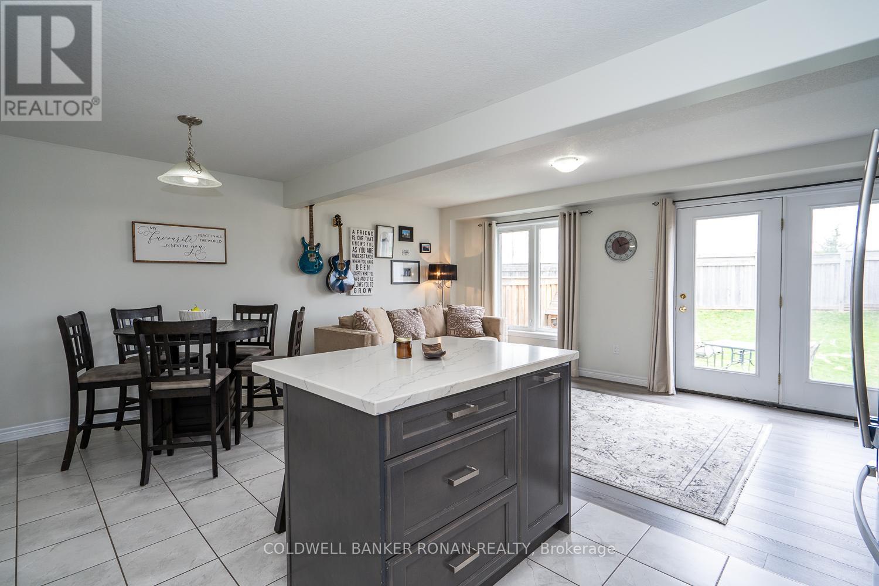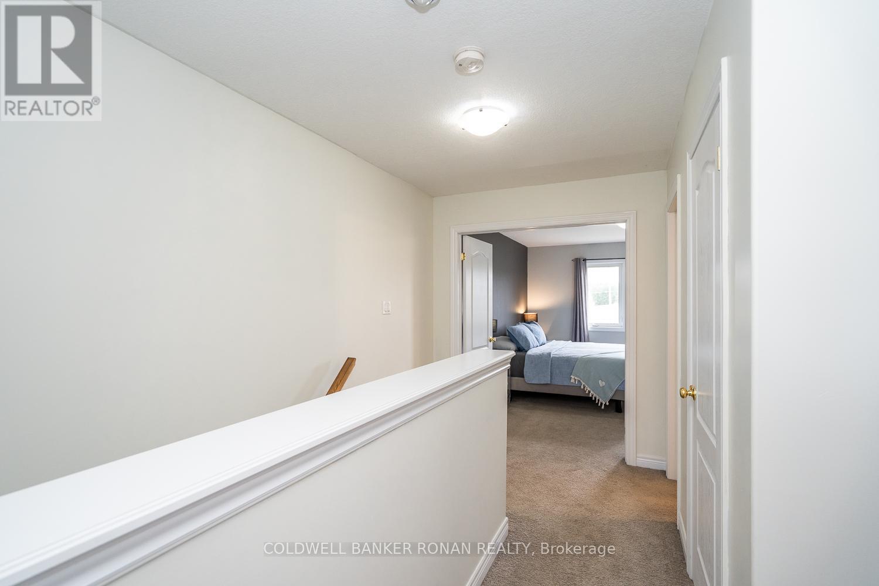3 Bedroom
3 Bathroom
1100 - 1500 sqft
Central Air Conditioning
Forced Air
$734,900
Very clean open concept Townhouse boasting 3 bedrooms, 3 bathrooms and walking distance to 2 schools and parks. Close to amenities and historic downtown Alliston. Perfect for first time buyers, an open concept main floor living room, dining room with a bright kitchen that has an updated backslash and center island. The upstairs has a large primary bedroom with 3 piece ensuite and walk in closet. 2 generous sized additional bedrooms and 3rd 4 piece bath on the second floor makes this a prefect layout for family living. Convenient indoor garage access and 2pc main floor powder room. Walkout to private fully fenced backyard. The basement is unfinished and left to your imagination. (id:49187)
Open House
This property has open houses!
Starts at:
2:00 pm
Ends at:
4:00 pm
Property Details
|
MLS® Number
|
N12137927 |
|
Property Type
|
Single Family |
|
Community Name
|
Alliston |
|
Amenities Near By
|
Hospital, Schools |
|
Community Features
|
Community Centre |
|
Equipment Type
|
Water Heater - Electric |
|
Features
|
Irregular Lot Size, Dry, Sump Pump |
|
Parking Space Total
|
3 |
|
Rental Equipment Type
|
Water Heater - Electric |
|
Structure
|
Porch |
Building
|
Bathroom Total
|
3 |
|
Bedrooms Above Ground
|
3 |
|
Bedrooms Total
|
3 |
|
Age
|
6 To 15 Years |
|
Appliances
|
Water Heater, Dishwasher, Dryer, Garage Door Opener, Hood Fan, Stove, Washer, Window Coverings, Refrigerator |
|
Basement Development
|
Unfinished |
|
Basement Type
|
N/a (unfinished) |
|
Construction Style Attachment
|
Attached |
|
Cooling Type
|
Central Air Conditioning |
|
Exterior Finish
|
Brick |
|
Flooring Type
|
Ceramic, Laminate, Carpeted |
|
Foundation Type
|
Poured Concrete |
|
Half Bath Total
|
1 |
|
Heating Fuel
|
Natural Gas |
|
Heating Type
|
Forced Air |
|
Stories Total
|
2 |
|
Size Interior
|
1100 - 1500 Sqft |
|
Type
|
Row / Townhouse |
|
Utility Water
|
Municipal Water |
Parking
Land
|
Acreage
|
No |
|
Fence Type
|
Fenced Yard |
|
Land Amenities
|
Hospital, Schools |
|
Sewer
|
Sanitary Sewer |
|
Size Depth
|
126 Ft ,6 In |
|
Size Frontage
|
19 Ft ,9 In |
|
Size Irregular
|
19.8 X 126.5 Ft |
|
Size Total Text
|
19.8 X 126.5 Ft |
|
Zoning Description
|
Ur3-17 Residential |
Rooms
| Level |
Type |
Length |
Width |
Dimensions |
|
Second Level |
Primary Bedroom |
4.2 m |
3.75 m |
4.2 m x 3.75 m |
|
Second Level |
Bedroom 2 |
3.85 m |
3.05 m |
3.85 m x 3.05 m |
|
Second Level |
Bedroom 3 |
3.6 m |
2.5 m |
3.6 m x 2.5 m |
|
Main Level |
Foyer |
1.7 m |
1.09 m |
1.7 m x 1.09 m |
|
Main Level |
Living Room |
5.7 m |
2.98 m |
5.7 m x 2.98 m |
|
Main Level |
Kitchen |
3.32 m |
3.05 m |
3.32 m x 3.05 m |
|
Main Level |
Dining Room |
3.05 m |
2.72 m |
3.05 m x 2.72 m |
https://www.realtor.ca/real-estate/28290360/197-hutchinson-drive-new-tecumseth-alliston-alliston

