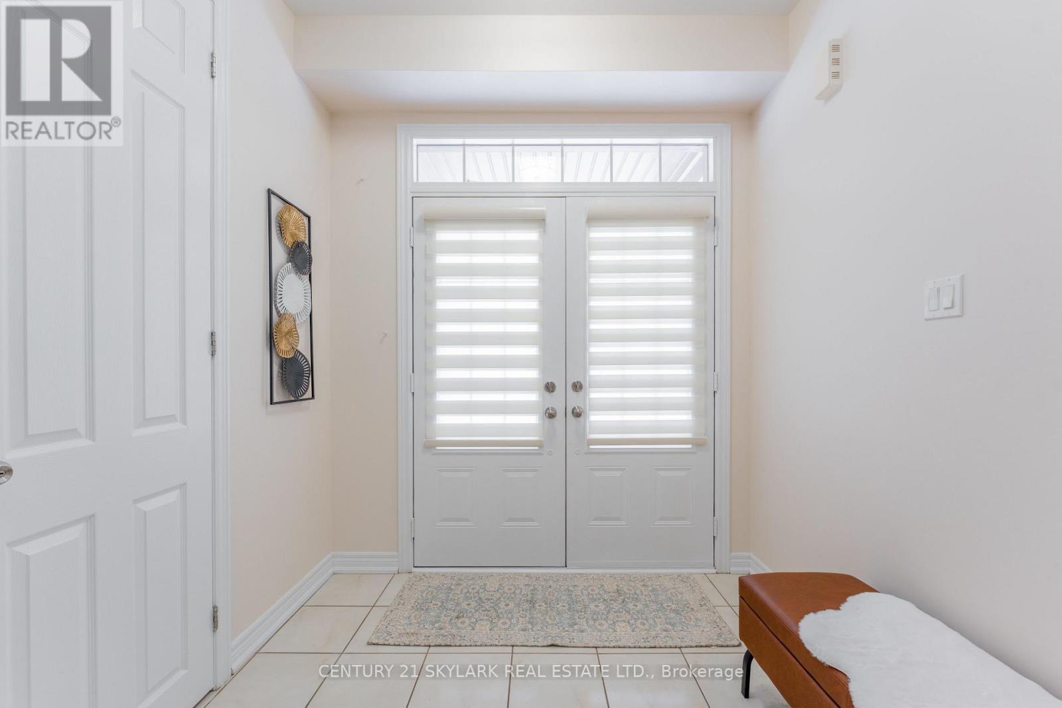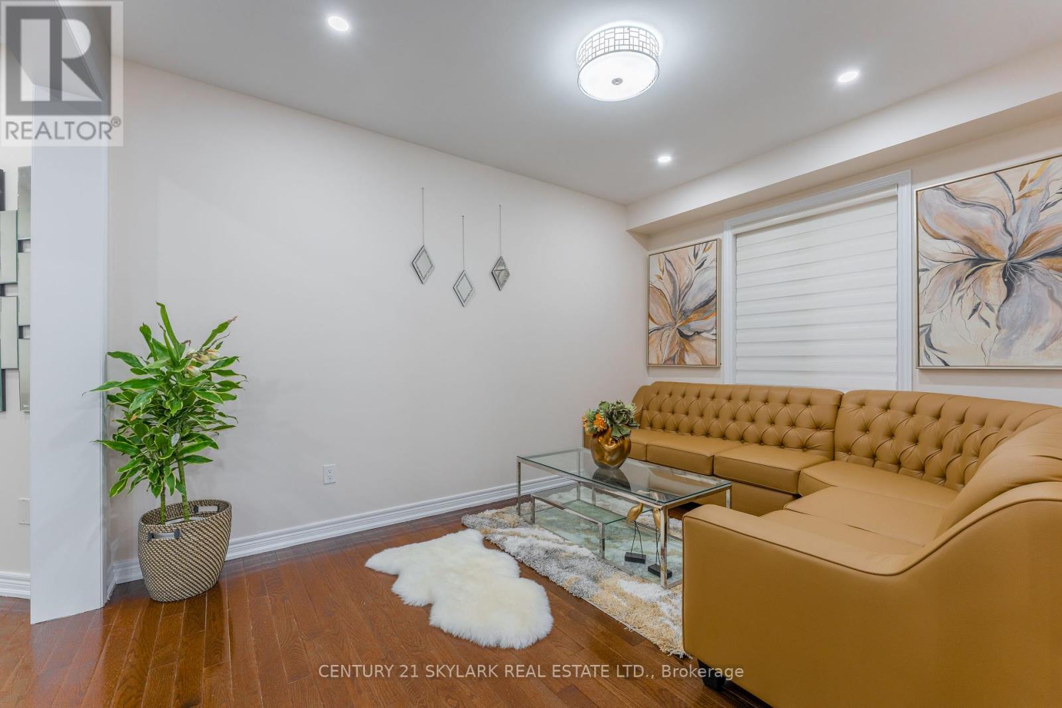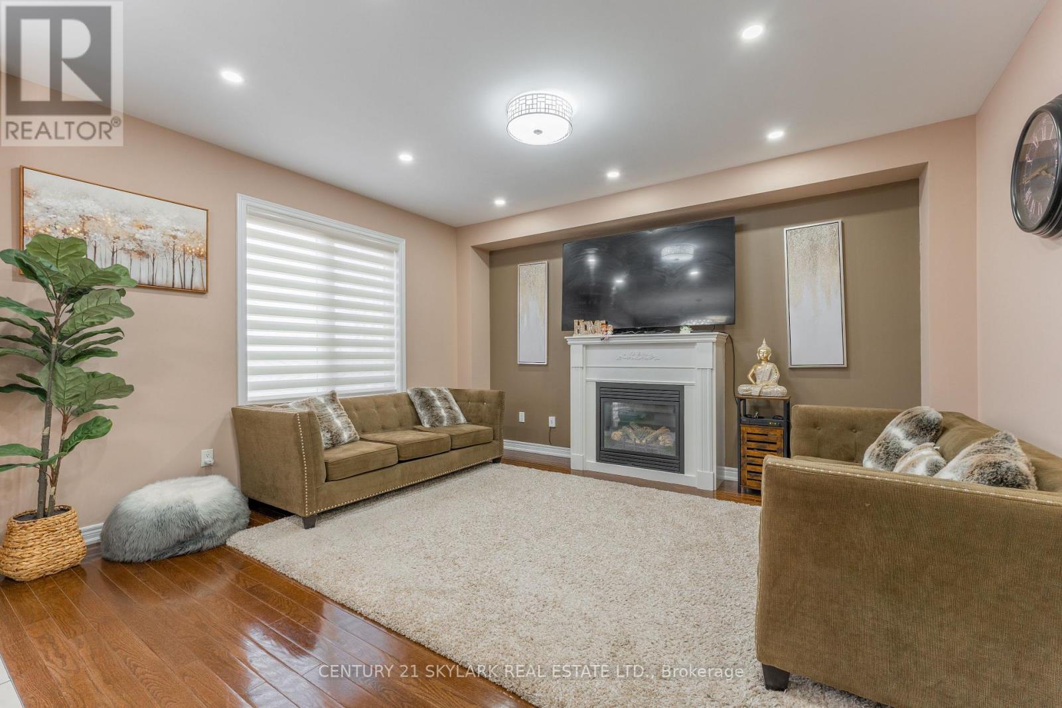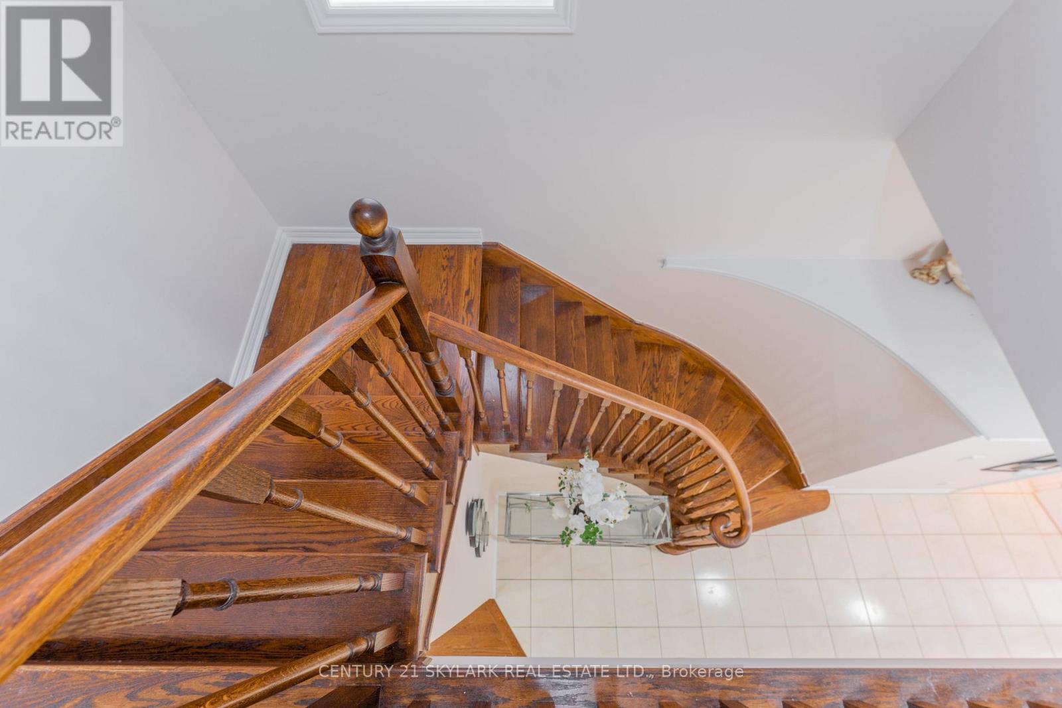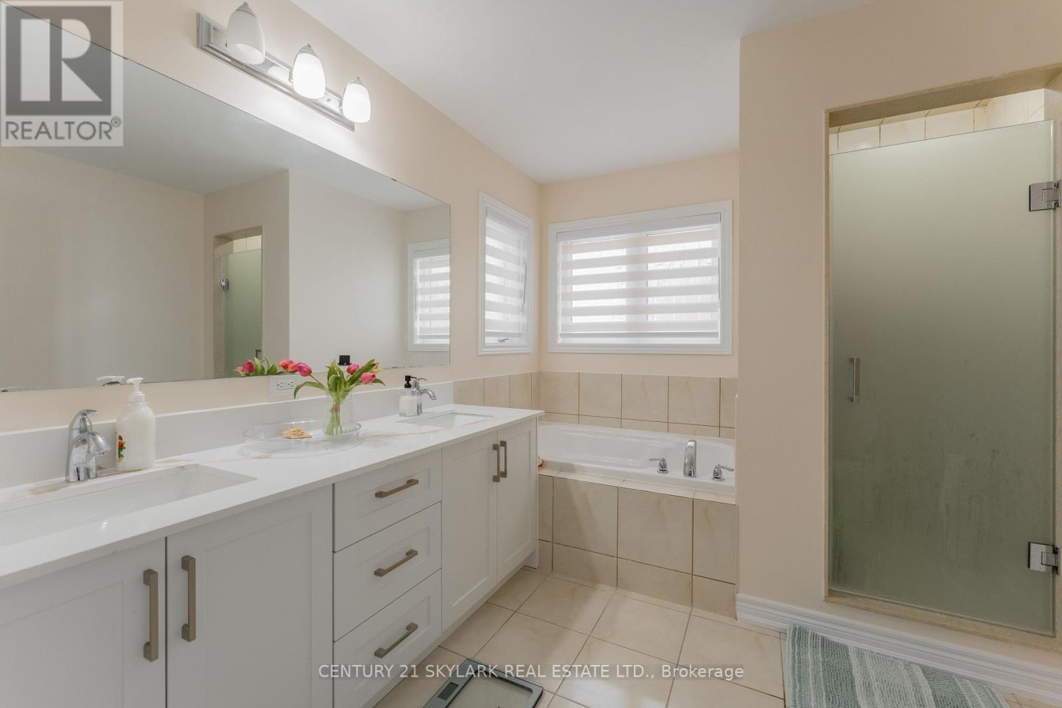7 Bedroom
5 Bathroom
2500 - 3000 sqft
Fireplace
Central Air Conditioning
Forced Air
$1,448,000
Only 12 Years Old Approx. Beautiful 5 Bedroom Home with 2 Bedroom Legal Finished Basement Apartment (Never Lived in) in a High Demand Area in Brampton Right Next to Hwy 410. No carpet in the house, Renovated Kitchen Cabinets with Granite Countertops, Renovated Granite Central Island, Renovated Washroom Cabinets and Granite Countertops, Interlocked Driveway, New Garage Doors, Security Cameras, New Patio ,Blinds and Deck in the Backyard. DO NOT MISS THIS OPPORTUNITY TO BUY THIS 5+2 BEDROOM HOUSE AT A VERY DESIRABLE PRICE. (id:49187)
Property Details
|
MLS® Number
|
W12123971 |
|
Property Type
|
Single Family |
|
Community Name
|
Sandringham-Wellington |
|
Amenities Near By
|
Public Transit, Schools |
|
Features
|
Carpet Free |
|
Parking Space Total
|
6 |
Building
|
Bathroom Total
|
5 |
|
Bedrooms Above Ground
|
5 |
|
Bedrooms Below Ground
|
2 |
|
Bedrooms Total
|
7 |
|
Age
|
6 To 15 Years |
|
Appliances
|
Water Heater, Water Meter, Dishwasher, Dryer, Stove, Washer, Refrigerator |
|
Basement Features
|
Apartment In Basement, Separate Entrance |
|
Basement Type
|
N/a |
|
Construction Style Attachment
|
Detached |
|
Cooling Type
|
Central Air Conditioning |
|
Exterior Finish
|
Brick |
|
Fire Protection
|
Alarm System, Smoke Detectors, Security System |
|
Fireplace Present
|
Yes |
|
Flooring Type
|
Ceramic, Hardwood |
|
Foundation Type
|
Concrete |
|
Half Bath Total
|
1 |
|
Heating Fuel
|
Natural Gas |
|
Heating Type
|
Forced Air |
|
Stories Total
|
2 |
|
Size Interior
|
2500 - 3000 Sqft |
|
Type
|
House |
|
Utility Water
|
Municipal Water |
Parking
Land
|
Acreage
|
No |
|
Fence Type
|
Fenced Yard |
|
Land Amenities
|
Public Transit, Schools |
|
Sewer
|
Sanitary Sewer |
|
Size Depth
|
90 Ft ,2 In |
|
Size Frontage
|
38 Ft ,1 In |
|
Size Irregular
|
38.1 X 90.2 Ft |
|
Size Total Text
|
38.1 X 90.2 Ft |
Rooms
| Level |
Type |
Length |
Width |
Dimensions |
|
Second Level |
Laundry Room |
2.42 m |
2.11 m |
2.42 m x 2.11 m |
|
Second Level |
Primary Bedroom |
5.8 m |
3.63 m |
5.8 m x 3.63 m |
|
Second Level |
Bedroom 2 |
3.47 m |
3.14 m |
3.47 m x 3.14 m |
|
Second Level |
Bedroom 3 |
3.39 m |
3.21 m |
3.39 m x 3.21 m |
|
Second Level |
Bedroom 4 |
3.4 m |
3.33 m |
3.4 m x 3.33 m |
|
Second Level |
Bedroom 5 |
4.25 m |
3.18 m |
4.25 m x 3.18 m |
|
Main Level |
Kitchen |
5 m |
4 m |
5 m x 4 m |
|
Main Level |
Living Room |
4.48 m |
4.08 m |
4.48 m x 4.08 m |
|
Main Level |
Dining Room |
4.24 m |
3.05 m |
4.24 m x 3.05 m |
|
Main Level |
Family Room |
3.3 m |
2.77 m |
3.3 m x 2.77 m |
|
Main Level |
Foyer |
4.88 m |
1.97 m |
4.88 m x 1.97 m |
Utilities
|
Cable
|
Installed |
|
Sewer
|
Installed |
https://www.realtor.ca/real-estate/28259590/197-sussexvale-drive-brampton-sandringham-wellington-sandringham-wellington




