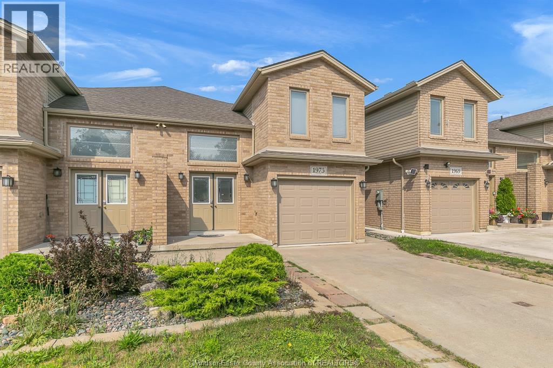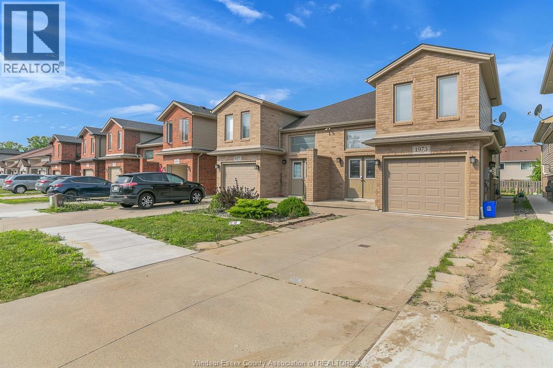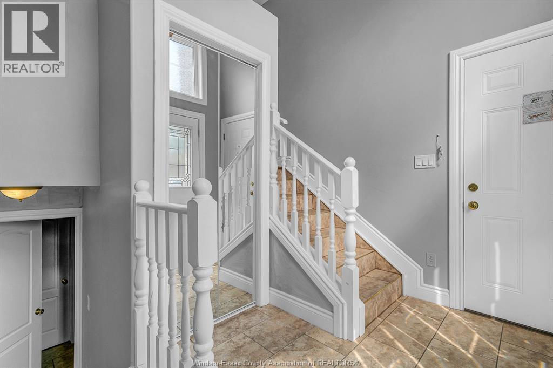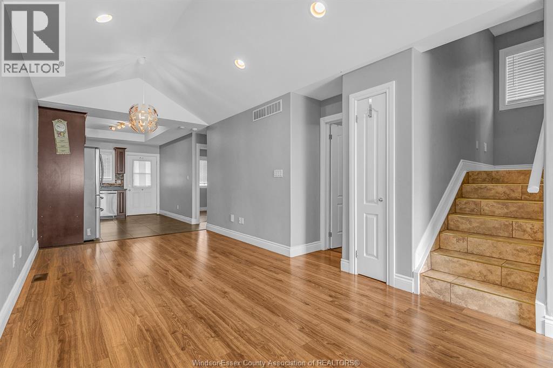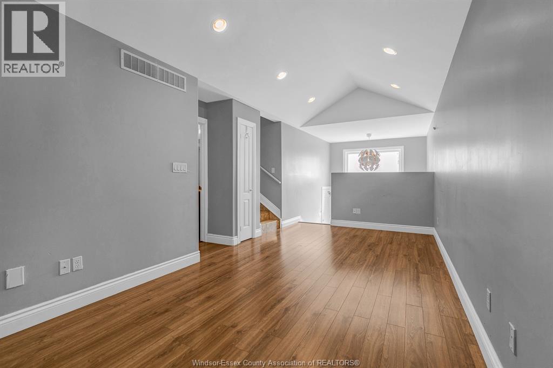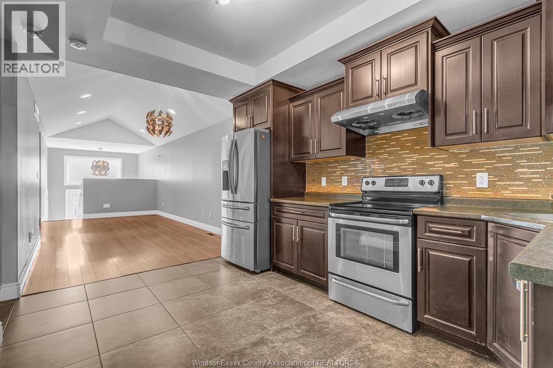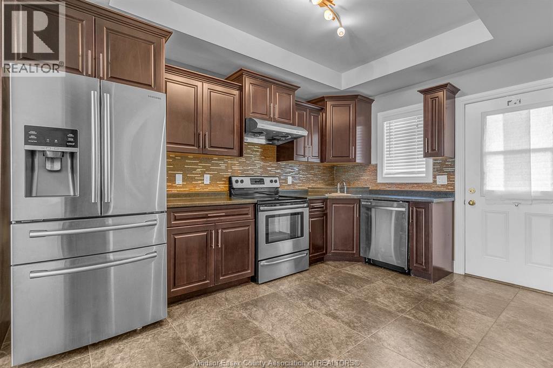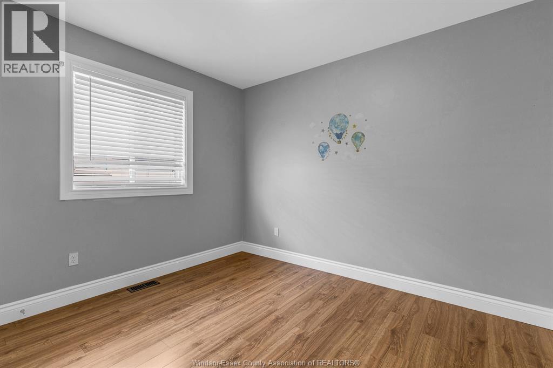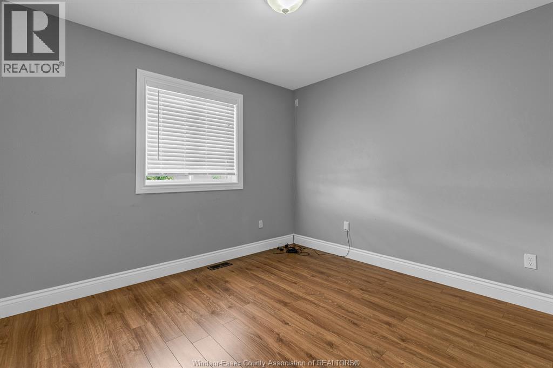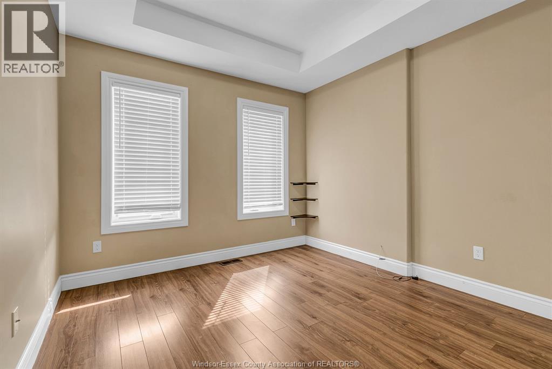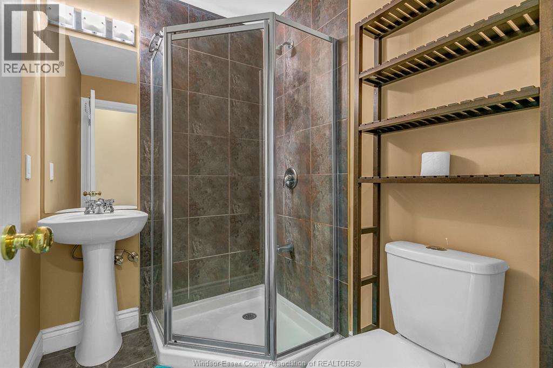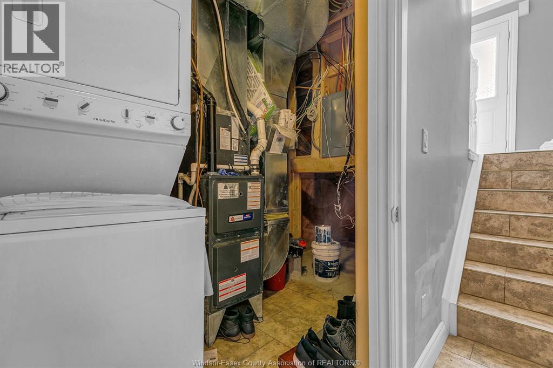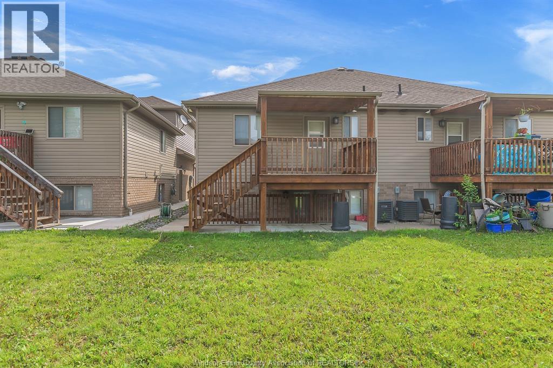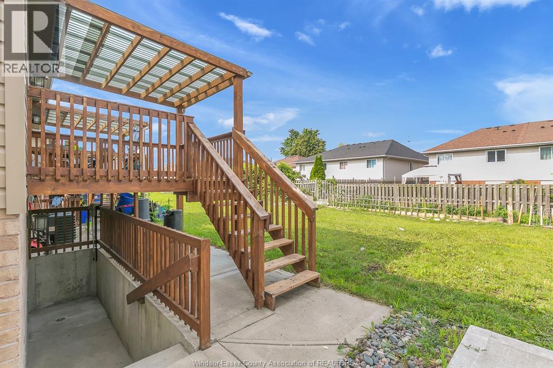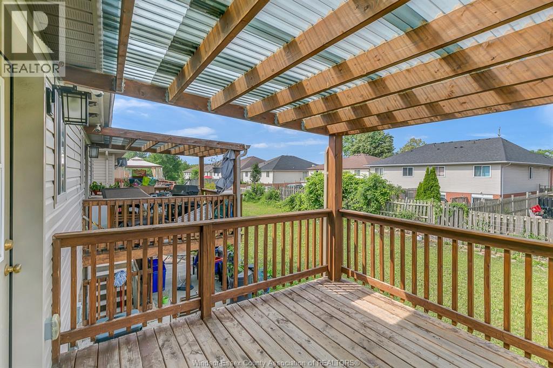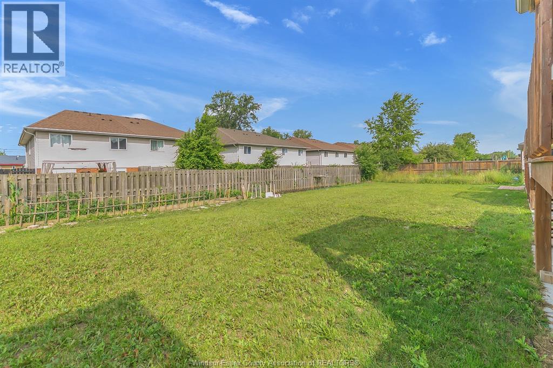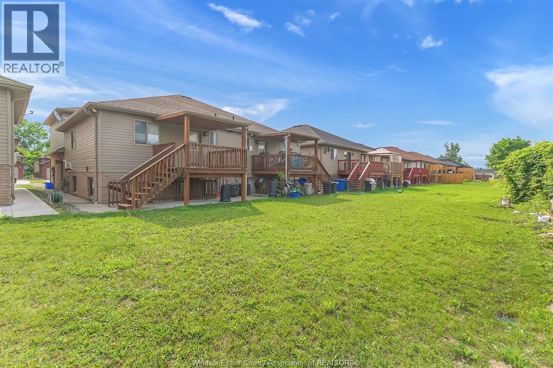519.240.3380
stacey@makeamove.ca
1973 Northway Avenue Unit# Upper Windsor, Ontario N9B 0A3
3 Bedroom
2 Bathroom
Raised Ranch W/ Bonus Room
Central Air Conditioning
Forced Air, Furnace
Landscaped
$2,100 Monthly
Well maintained Semi-detached raised ranch with bonus UPPER unit for lease. 3 bedrooms, 2 full baths, living/dining room combination, open concept kitchen with patio. Exclusive use of single attached garage. Shared laundry room with lower unit tenants. Close to the Ambassador Bridge, the University, shopping, schools, and so much more! Call today to schedule a private viewing. Rent to plus utilities. Min. 1 year term with First and Last. Credit check required. Call now! (id:49187)
Property Details
| MLS® Number | 25024058 |
| Property Type | Single Family |
| Neigbourhood | South Cameron |
| Features | Concrete Driveway, Finished Driveway, Front Driveway |
Building
| Bathroom Total | 2 |
| Bedrooms Above Ground | 3 |
| Bedrooms Total | 3 |
| Appliances | Dishwasher, Dryer, Refrigerator, Stove, Washer |
| Architectural Style | Raised Ranch W/ Bonus Room |
| Constructed Date | 2016 |
| Construction Style Attachment | Semi-detached |
| Cooling Type | Central Air Conditioning |
| Exterior Finish | Aluminum/vinyl, Brick |
| Flooring Type | Ceramic/porcelain, Laminate |
| Foundation Type | Concrete |
| Heating Fuel | Natural Gas |
| Heating Type | Forced Air, Furnace |
| Type | House |
Parking
| Attached Garage | |
| Garage |
Land
| Acreage | No |
| Landscape Features | Landscaped |
| Size Irregular | 24.18 X 112.66 Ft / 0.062 Ac |
| Size Total Text | 24.18 X 112.66 Ft / 0.062 Ac |
| Zoning Description | Res |
Rooms
| Level | Type | Length | Width | Dimensions |
|---|---|---|---|---|
| Main Level | Foyer | Measurements not available | ||
| Main Level | Living Room/dining Room | Measurements not available | ||
| Main Level | Kitchen | Measurements not available | ||
| Main Level | Bedroom | Measurements not available | ||
| Main Level | Primary Bedroom | Measurements not available | ||
| Main Level | Bedroom | Measurements not available | ||
| Main Level | 3pc Ensuite Bath | Measurements not available | ||
| Main Level | 3pc Bathroom | Measurements not available |
https://www.realtor.ca/real-estate/28894956/1973-northway-avenue-unit-upper-windsor

