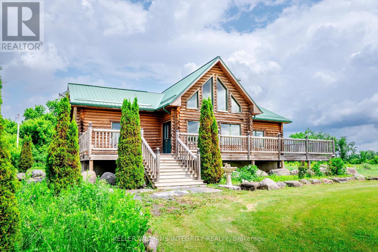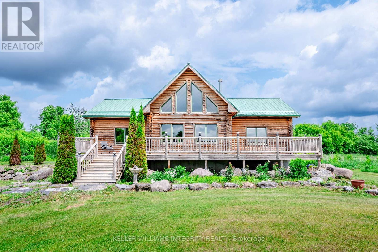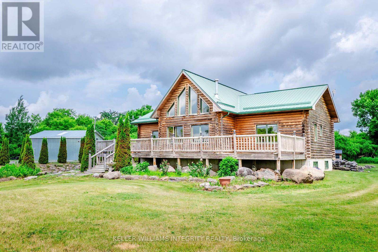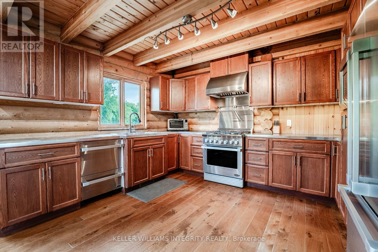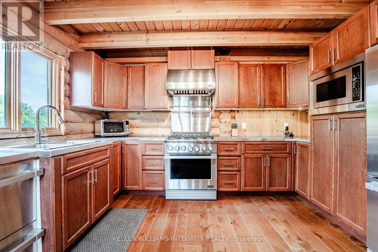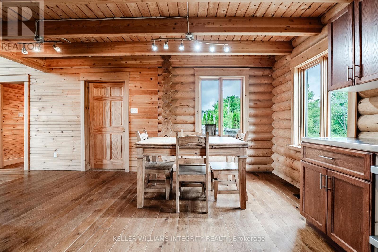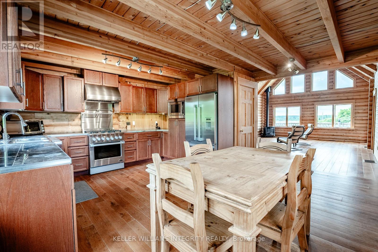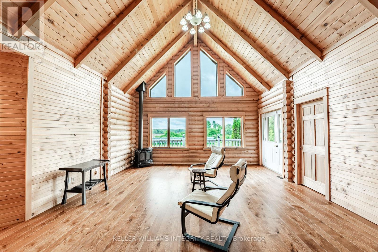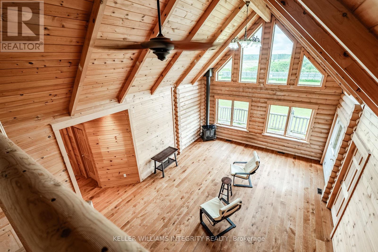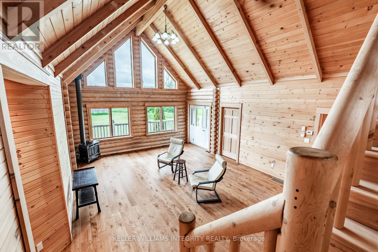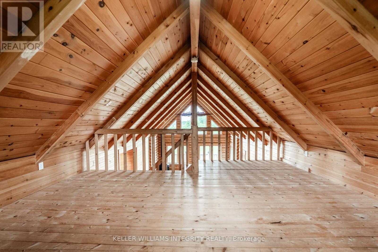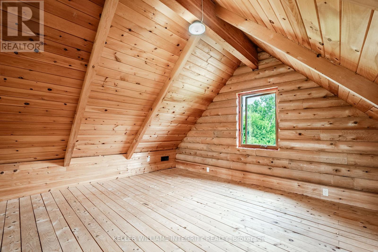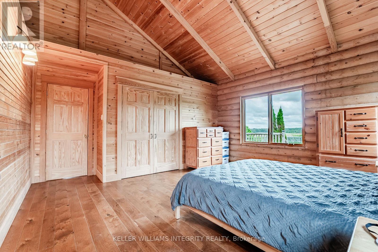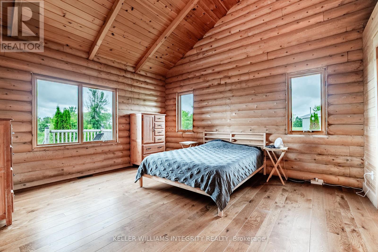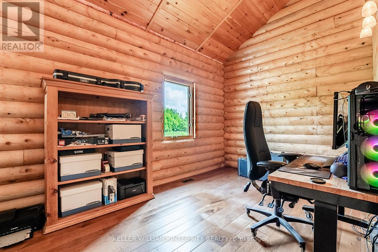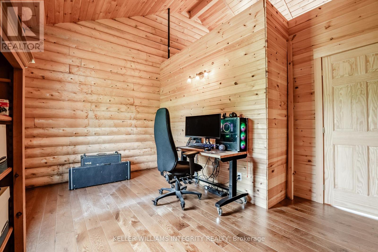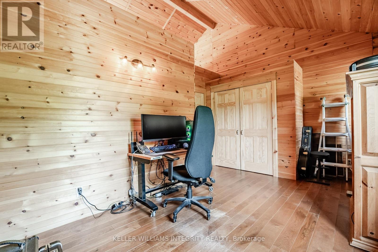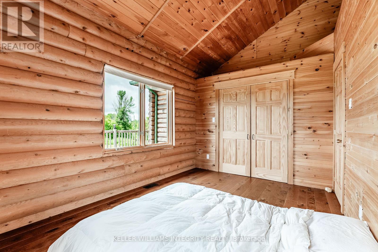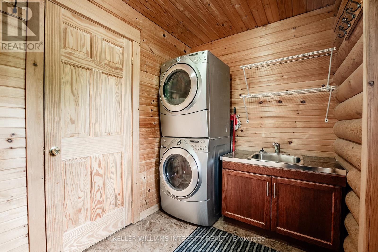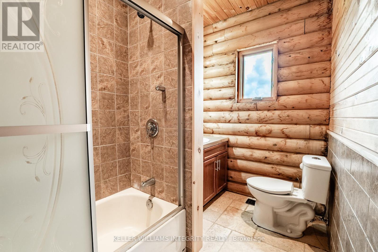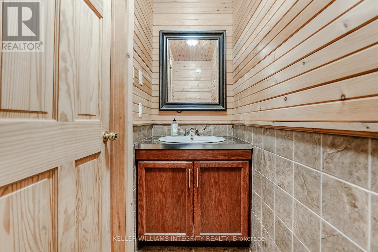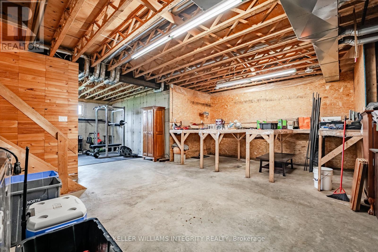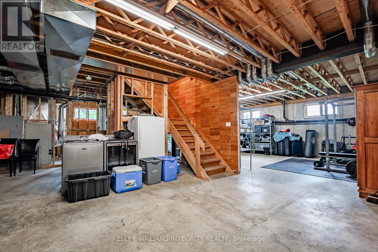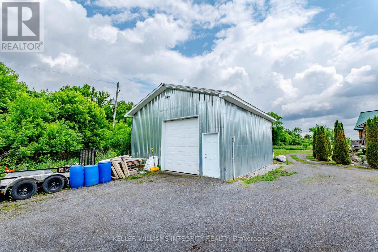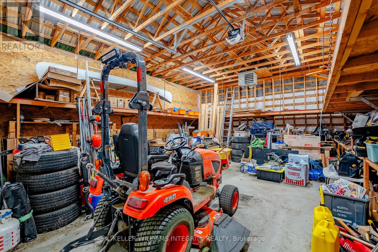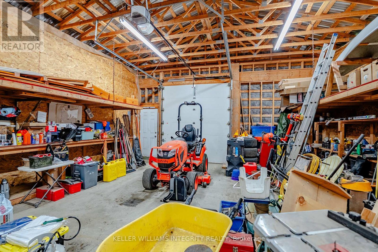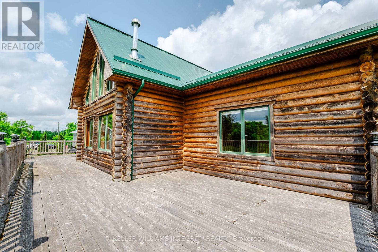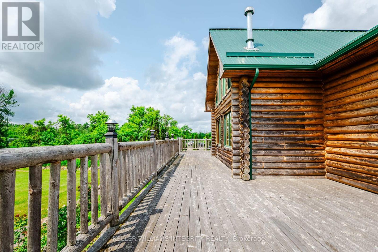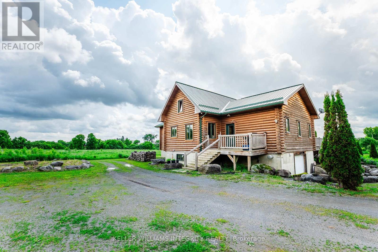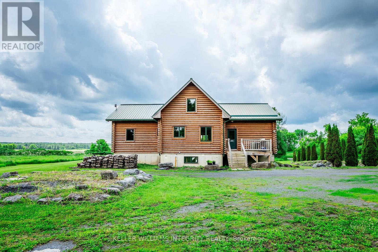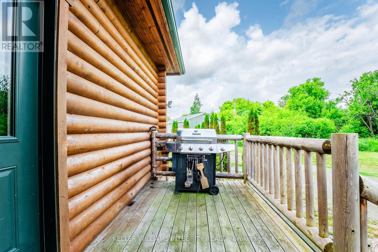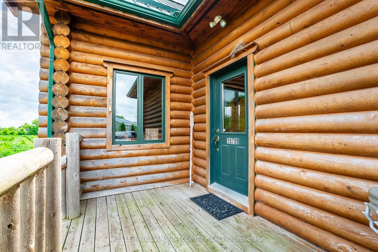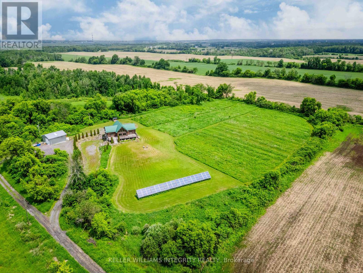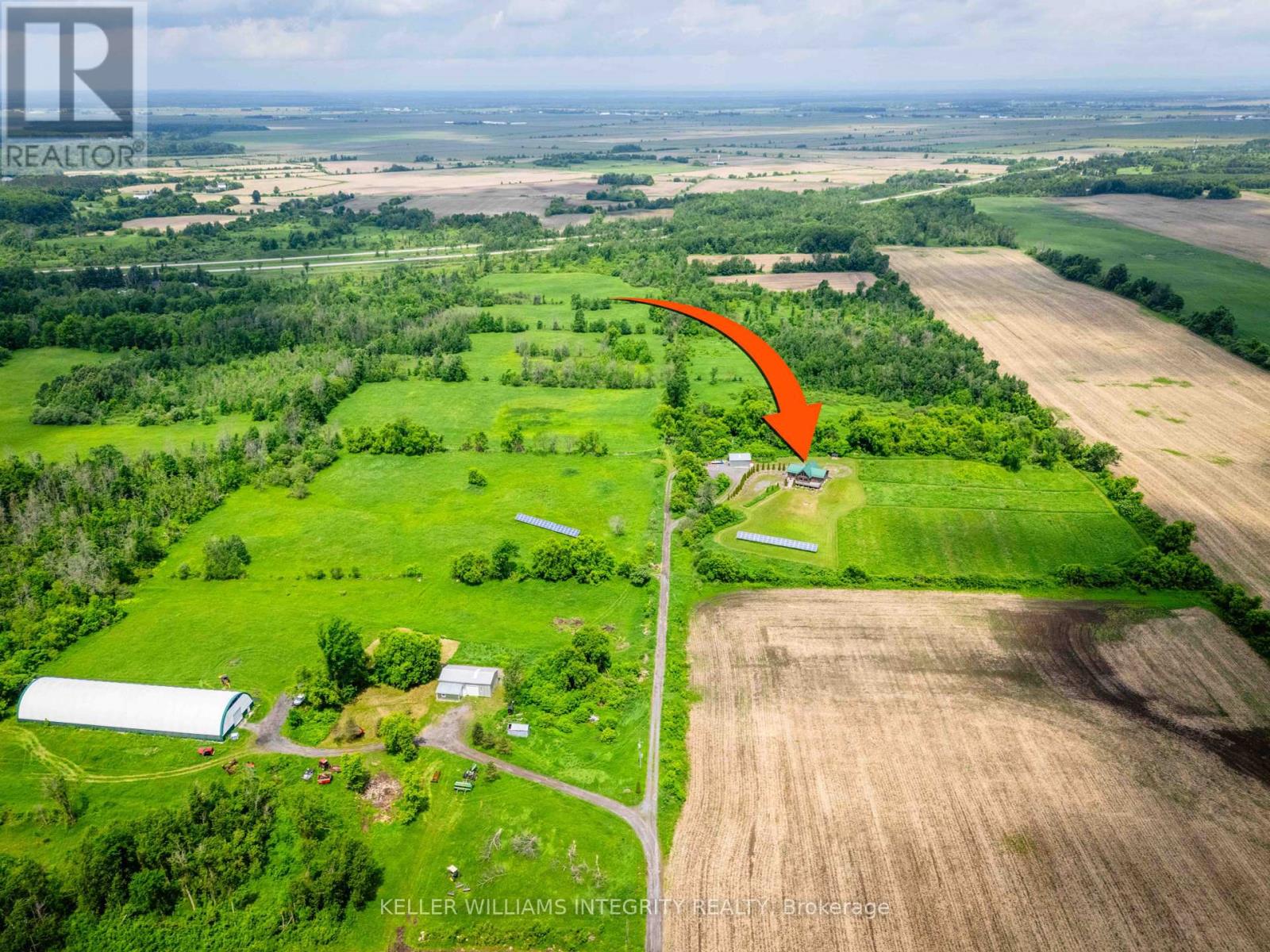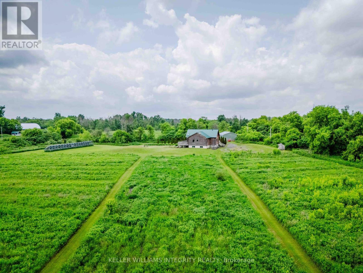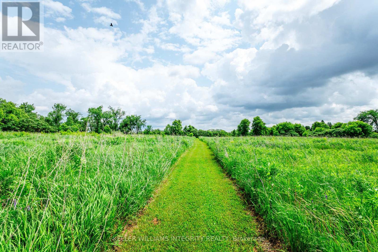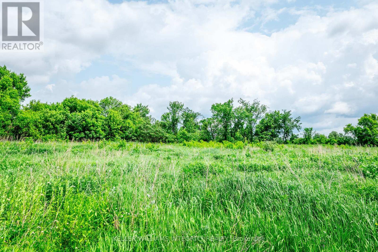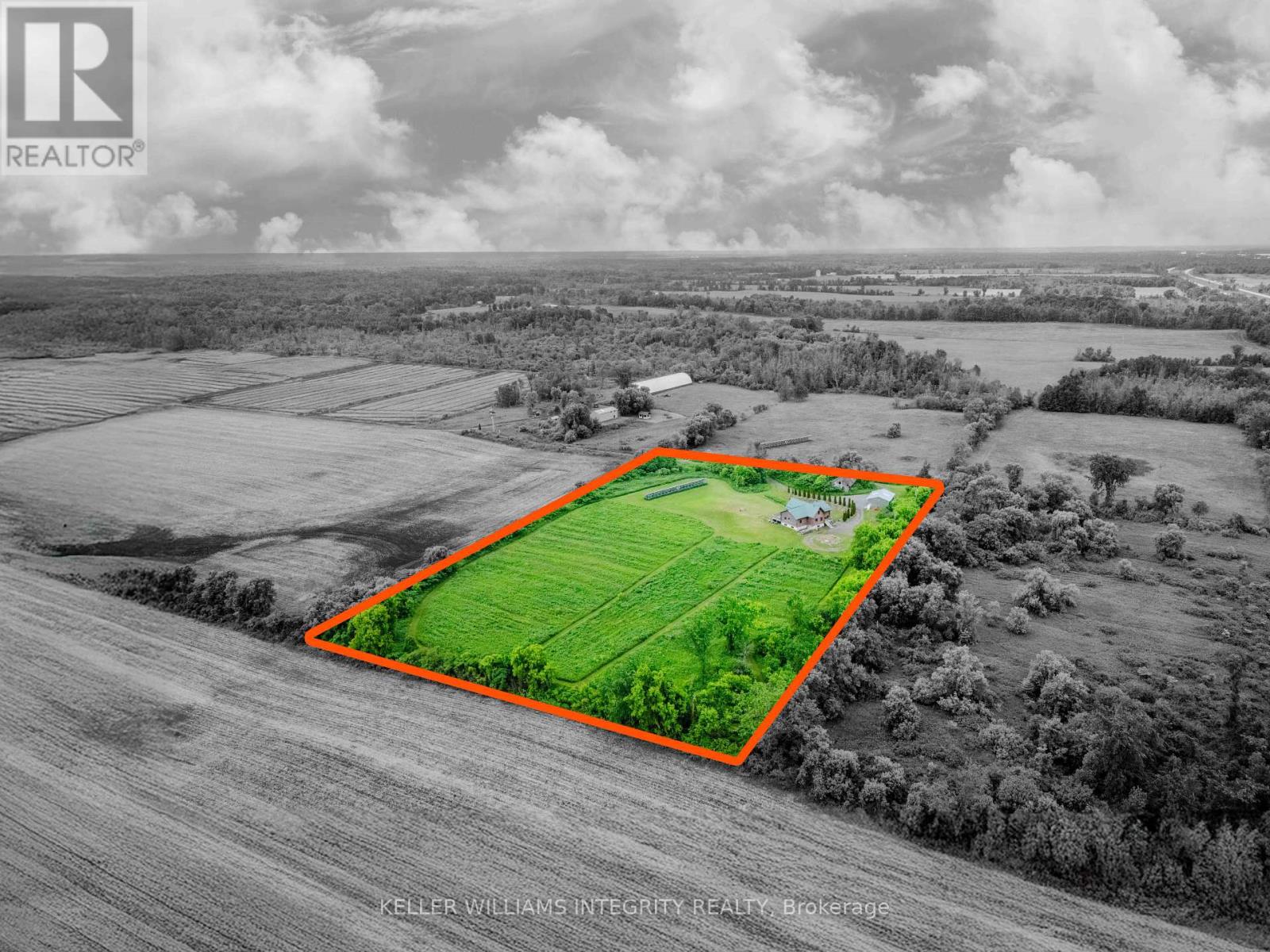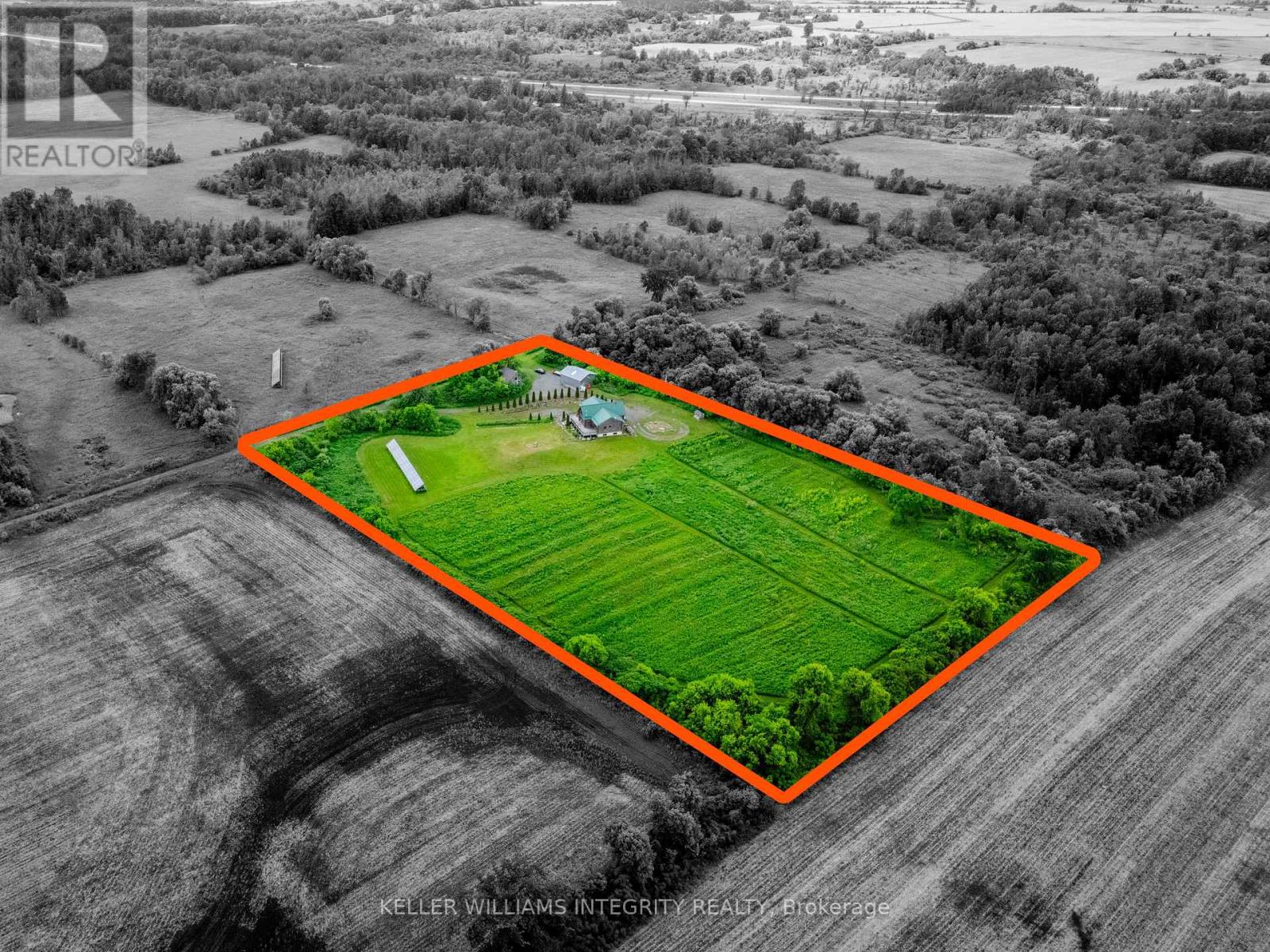4 Bedroom
3 Bathroom
2000 - 2500 sqft
Fireplace
Central Air Conditioning, Air Exchanger
Forced Air
Acreage
$675,000
Welcome to this stunning and unique log home sitting on nearly 6 acres in the peaceful Glengarry countryside! This 3 Bedroom + Loft, 3.5 bathroom home features 16.5ft cathedral ceilings, hardwood floors, loads of natural light, stunning field views, and a wide open unfinished basement for plenty of storage or fitness area. The functional eat-in kitchen space hosts ample counter and cupboard space, views of the rear yard, as well as high quality appliances. The living area is perfect for entertaining, raising a family, or just relaxing by the gas stove in the cozy atmosphere that this log home provides. The primary bedroom has high ceilings as well as a well finished 3-piece ensuite while the two other main floor bedrooms are spacious and have a 3-piece bathroom between them. Outside the home this property offers so much to love. With nearly 6 acres of land, a large 24' x 29' shop, income from solar panel lease, and plenty of green space to garden and hobby farm, this is an ideal property for hobbyists and outdoor enthusiasts alike! Call today for your private viewing of this absolutely unique property that has so much potential and live your country dream today! (id:49187)
Property Details
|
MLS® Number
|
X12214791 |
|
Property Type
|
Single Family |
|
Community Name
|
720 - North Glengarry (Kenyon) Twp |
|
Features
|
Wooded Area, Sloping |
|
Parking Space Total
|
16 |
|
Structure
|
Deck, Patio(s), Porch |
|
View Type
|
View |
Building
|
Bathroom Total
|
3 |
|
Bedrooms Above Ground
|
4 |
|
Bedrooms Total
|
4 |
|
Amenities
|
Fireplace(s) |
|
Appliances
|
Water Heater, Water Treatment, Dishwasher, Dryer, Hood Fan, Microwave, Stove, Washer, Refrigerator |
|
Basement Development
|
Unfinished |
|
Basement Type
|
Full (unfinished) |
|
Construction Style Attachment
|
Detached |
|
Cooling Type
|
Central Air Conditioning, Air Exchanger |
|
Exterior Finish
|
Log |
|
Fireplace Present
|
Yes |
|
Fireplace Total
|
1 |
|
Foundation Type
|
Poured Concrete |
|
Half Bath Total
|
1 |
|
Heating Fuel
|
Propane |
|
Heating Type
|
Forced Air |
|
Stories Total
|
2 |
|
Size Interior
|
2000 - 2500 Sqft |
|
Type
|
House |
Parking
Land
|
Acreage
|
Yes |
|
Sewer
|
Septic System |
|
Size Depth
|
626 Ft |
|
Size Frontage
|
413 Ft |
|
Size Irregular
|
413 X 626 Ft |
|
Size Total Text
|
413 X 626 Ft|5 - 9.99 Acres |
Rooms
| Level |
Type |
Length |
Width |
Dimensions |
|
Main Level |
Kitchen |
5.23 m |
3.94 m |
5.23 m x 3.94 m |
|
Main Level |
Mud Room |
1.85 m |
2.74 m |
1.85 m x 2.74 m |
|
Main Level |
Bathroom |
0.88 m |
2.22 m |
0.88 m x 2.22 m |
|
Main Level |
Living Room |
7.33 m |
5.26 m |
7.33 m x 5.26 m |
|
Main Level |
Bedroom |
4.19 m |
4.66 m |
4.19 m x 4.66 m |
|
Main Level |
Bathroom |
2.67 m |
2.11 m |
2.67 m x 2.11 m |
|
Main Level |
Bedroom |
2.76 m |
4.99 m |
2.76 m x 4.99 m |
|
Main Level |
Bedroom |
2.89 m |
4.19 m |
2.89 m x 4.19 m |
|
Main Level |
Bathroom |
1.76 m |
2.77 m |
1.76 m x 2.77 m |
|
Upper Level |
Loft |
3.83 m |
4.83 m |
3.83 m x 4.83 m |
Utilities
https://www.realtor.ca/real-estate/28456261/19799-county-24-road-north-glengarry-720-north-glengarry-kenyon-twp

