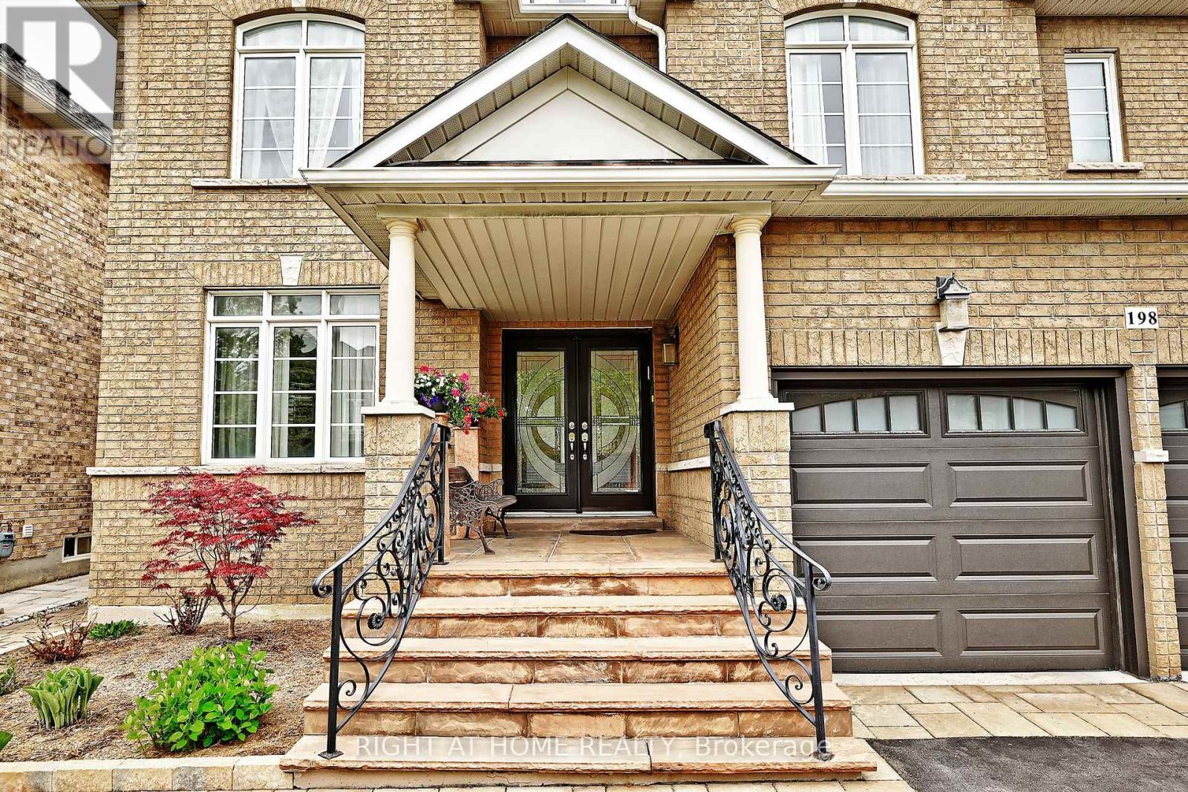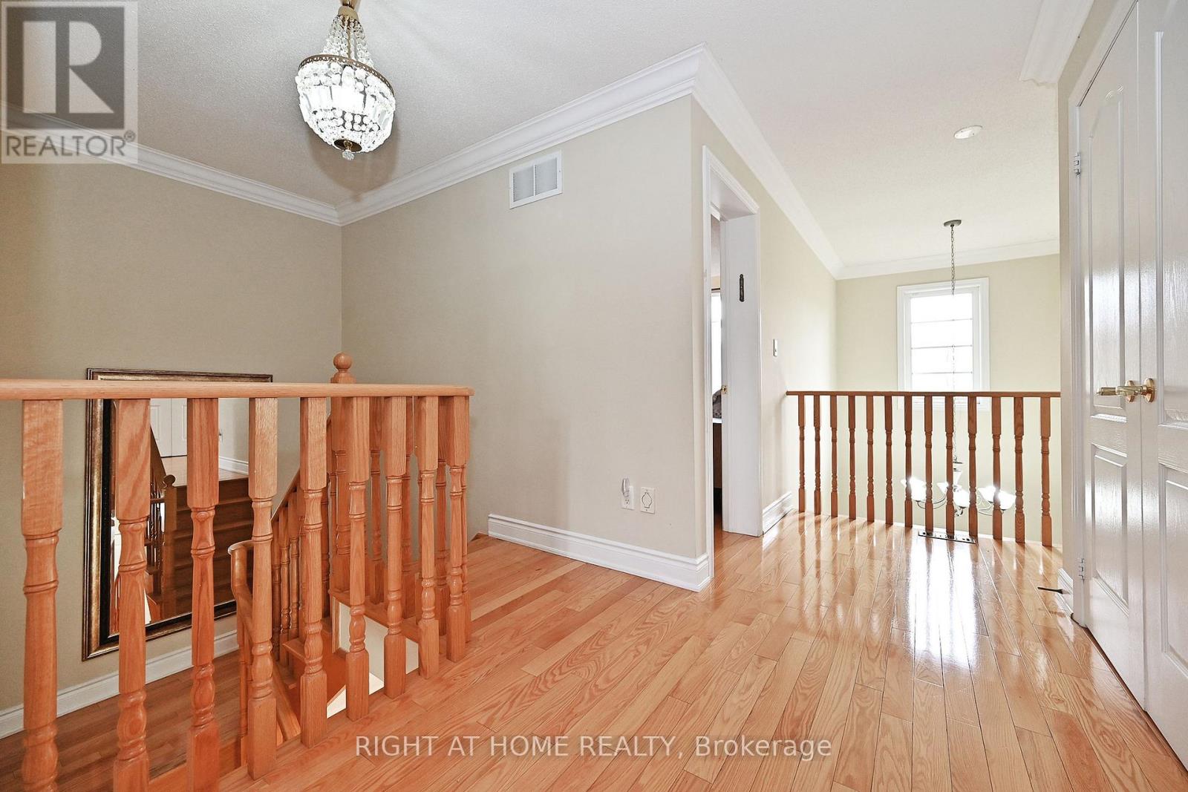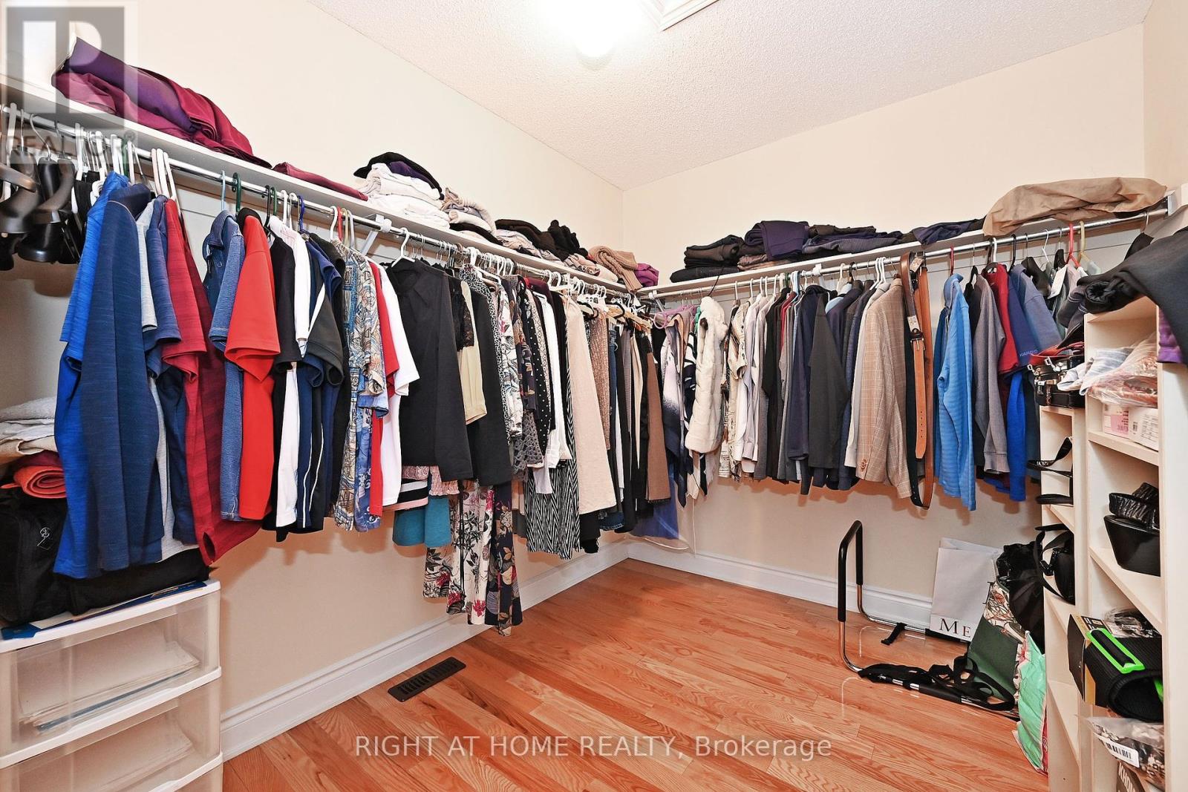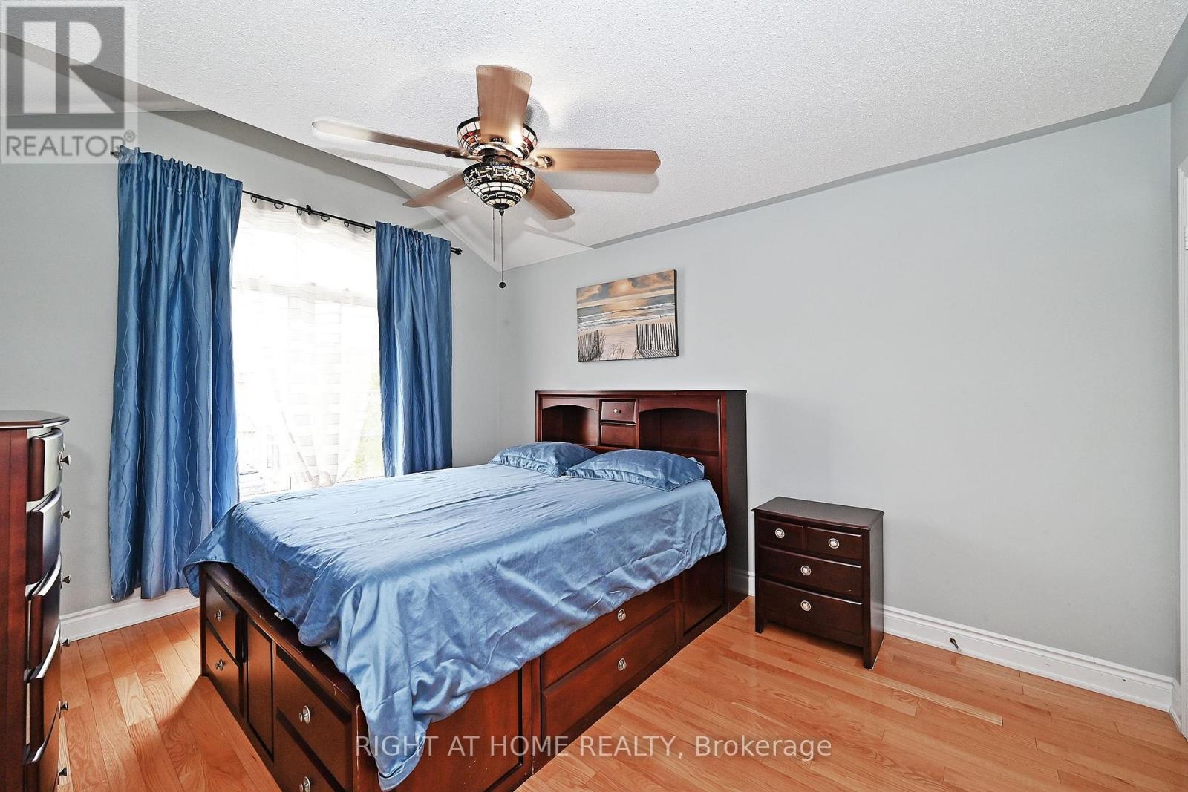4 Bedroom
5 Bathroom
2500 - 3000 sqft
Fireplace
Central Air Conditioning
Forced Air
$1,898,000
Welcome to this beautiful House, full of air and sun! located in the highly desirable Thornhill Woods neighborhood. Generous size 4 bedrooms, 5 washrooms. 9 feet ceilings on main floor. Fully finished basement. 2 car garage, driveway can feet 5 cars . Well Maintained! Ideal Functional Layout! Open to above foyer. Kitchen with Stainless Steel Appliances, Gas range stove, Centre Island, Granit counter tops and spacious Breakfast Area. Hardwood Floors Throughout. A Primary Bedroom with big W/in Closet. 3 washrooms with granite counter tops on Second floor The fully finished basement offers a vast open-concept area, has Sauna and kitchen. Ideal for nanny or in-laws suite, a recreation room, home gym, or media space. Family-friendly neighborhood with top-rated schools, parks, and amenities. High end humidifier, Central vacuum with attachments, Hepa filter.Possibility to have a separate entrance to basement. (id:49187)
Property Details
|
MLS® Number
|
N12140133 |
|
Property Type
|
Single Family |
|
Neigbourhood
|
Thornhill Woods |
|
Community Name
|
Patterson |
|
Parking Space Total
|
6 |
Building
|
Bathroom Total
|
5 |
|
Bedrooms Above Ground
|
4 |
|
Bedrooms Total
|
4 |
|
Appliances
|
Dryer, Stove, Washer, Refrigerator |
|
Basement Development
|
Finished |
|
Basement Type
|
Full (finished) |
|
Construction Style Attachment
|
Detached |
|
Cooling Type
|
Central Air Conditioning |
|
Exterior Finish
|
Brick |
|
Fireplace Present
|
Yes |
|
Flooring Type
|
Hardwood, Laminate |
|
Half Bath Total
|
1 |
|
Heating Fuel
|
Natural Gas |
|
Heating Type
|
Forced Air |
|
Stories Total
|
2 |
|
Size Interior
|
2500 - 3000 Sqft |
|
Type
|
House |
|
Utility Water
|
Municipal Water |
Parking
Land
|
Acreage
|
No |
|
Sewer
|
Sanitary Sewer |
|
Size Depth
|
85 Ft ,3 In |
|
Size Frontage
|
45 Ft |
|
Size Irregular
|
45 X 85.3 Ft |
|
Size Total Text
|
45 X 85.3 Ft |
Rooms
| Level |
Type |
Length |
Width |
Dimensions |
|
Second Level |
Primary Bedroom |
5.48 m |
4.1 m |
5.48 m x 4.1 m |
|
Second Level |
Bedroom 2 |
4.9 m |
3.75 m |
4.9 m x 3.75 m |
|
Second Level |
Bedroom 3 |
4.14 m |
3.35 m |
4.14 m x 3.35 m |
|
Second Level |
Bedroom 4 |
3.65 m |
3.04 m |
3.65 m x 3.04 m |
|
Basement |
Kitchen |
|
|
Measurements not available |
|
Basement |
Cold Room |
|
|
Measurements not available |
|
Basement |
Recreational, Games Room |
|
|
Measurements not available |
|
Main Level |
Living Room |
7.03 m |
3.35 m |
7.03 m x 3.35 m |
|
Main Level |
Dining Room |
7.03 m |
3.35 m |
7.03 m x 3.35 m |
|
Main Level |
Kitchen |
3.96 m |
3.04 m |
3.96 m x 3.04 m |
|
Main Level |
Eating Area |
3.96 m |
3.04 m |
3.96 m x 3.04 m |
|
Main Level |
Family Room |
5.03 m |
3.96 m |
5.03 m x 3.96 m |
https://www.realtor.ca/real-estate/28294660/198-seabreeze-avenue-vaughan-patterson-patterson




















































