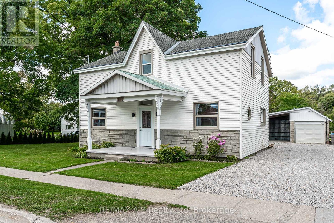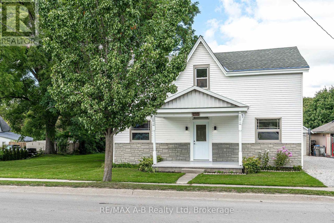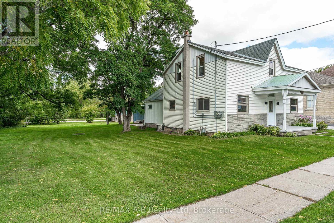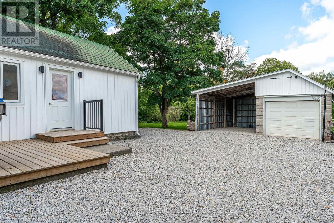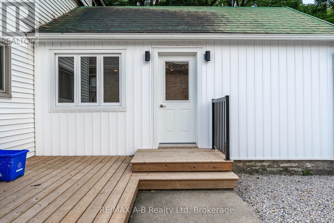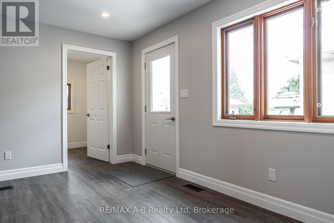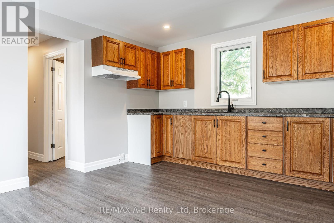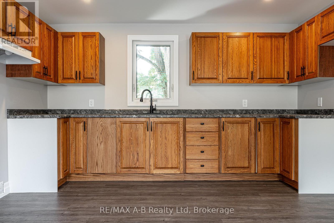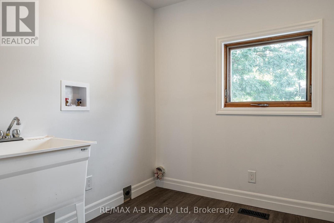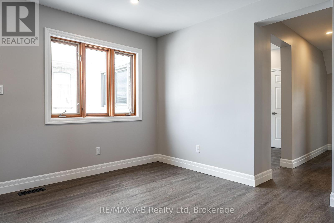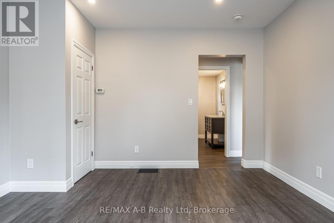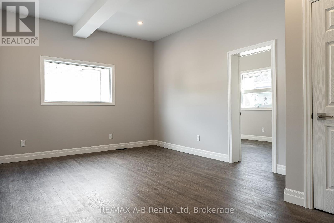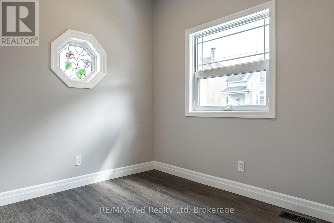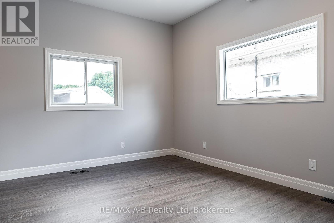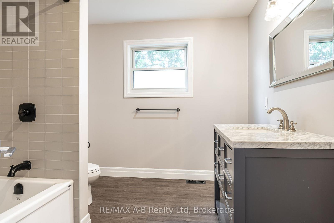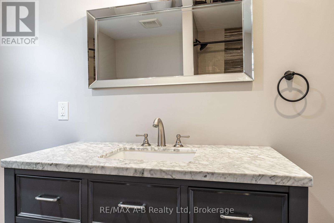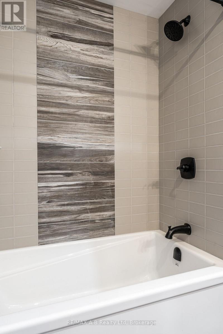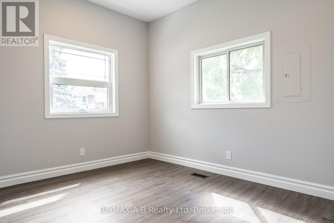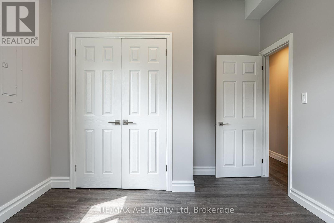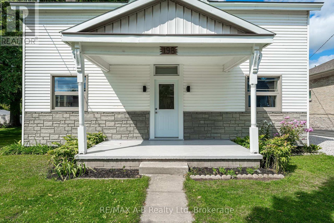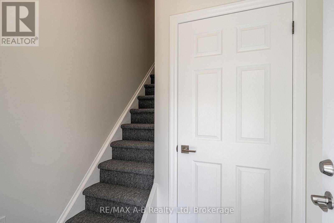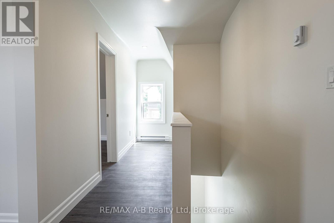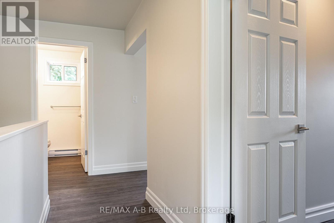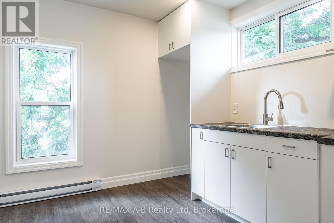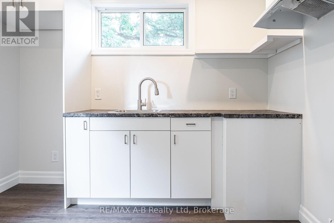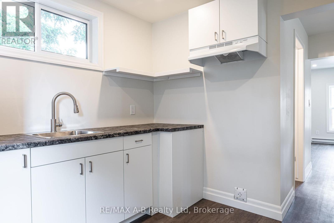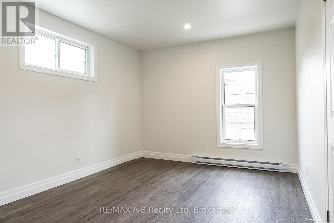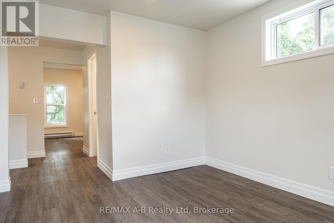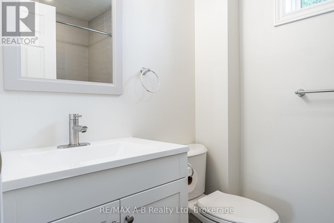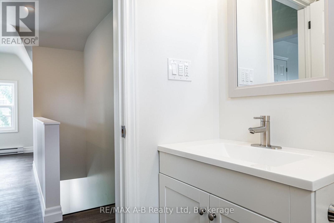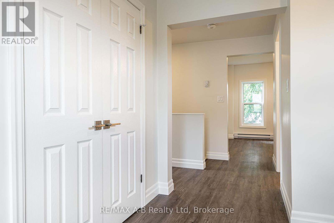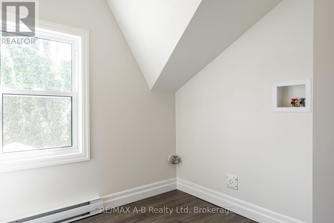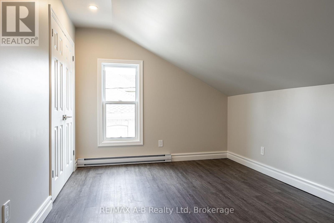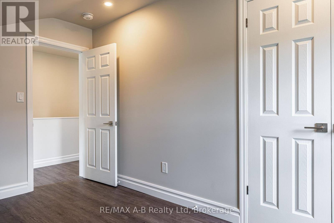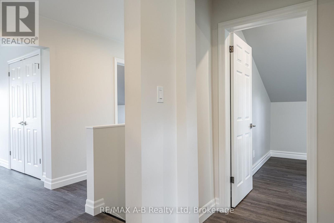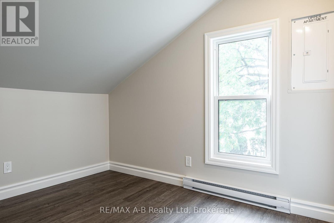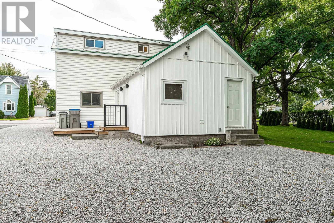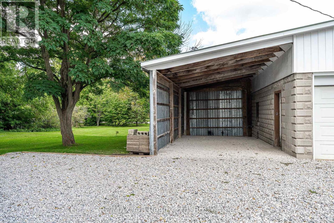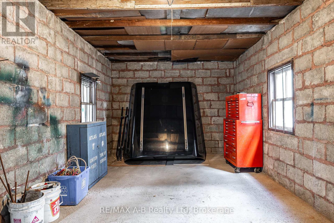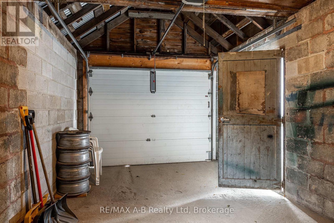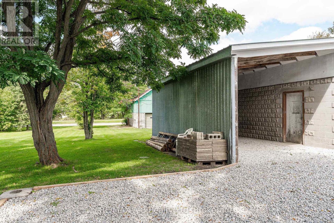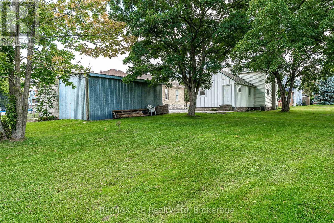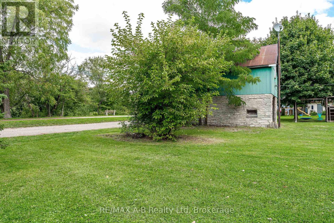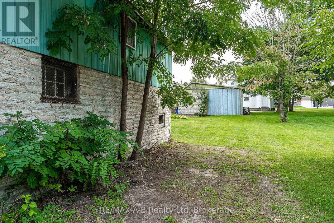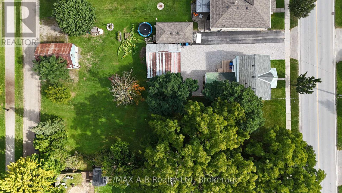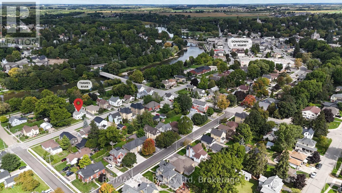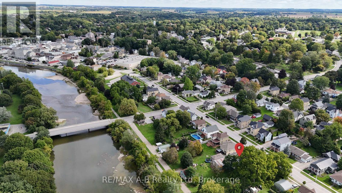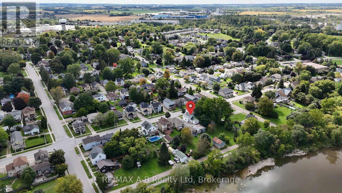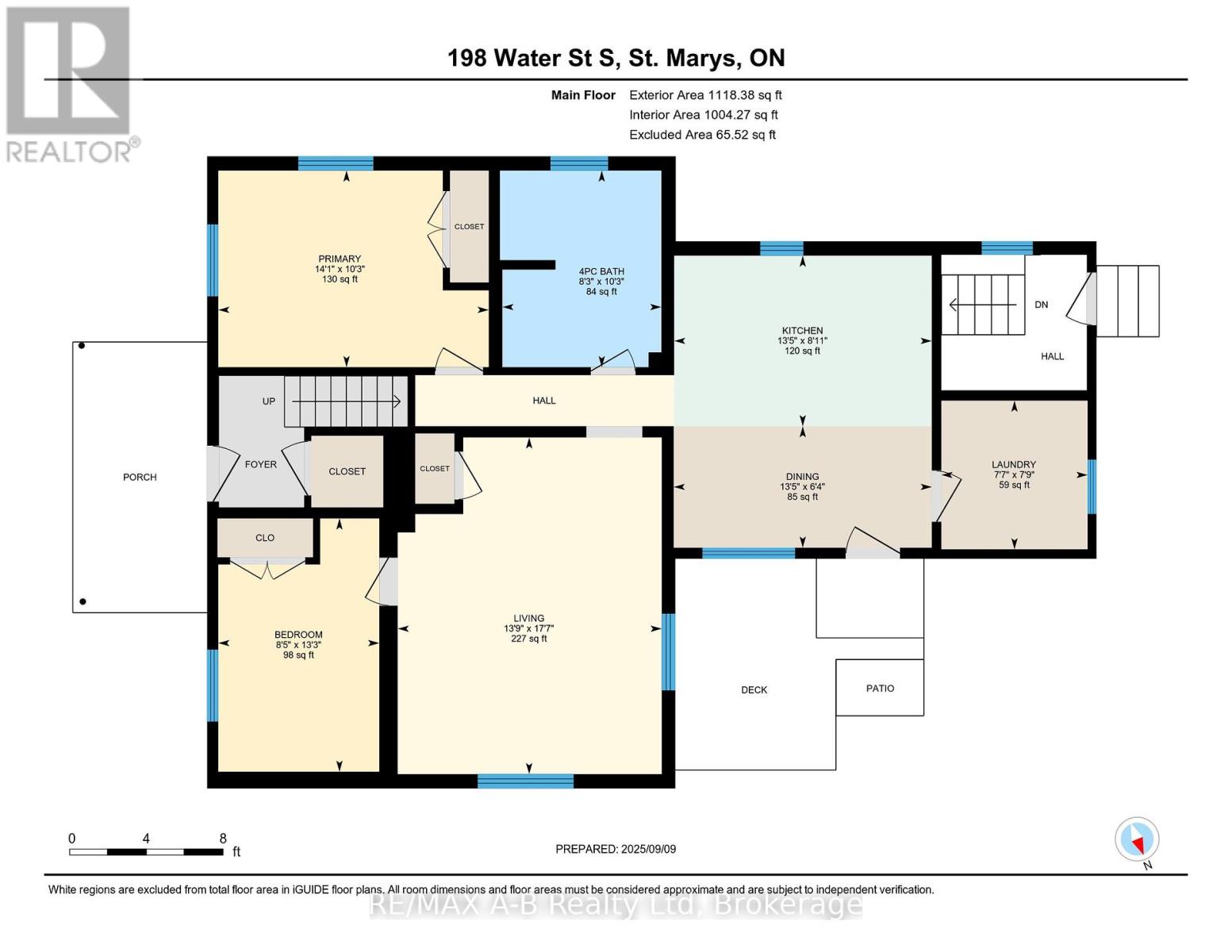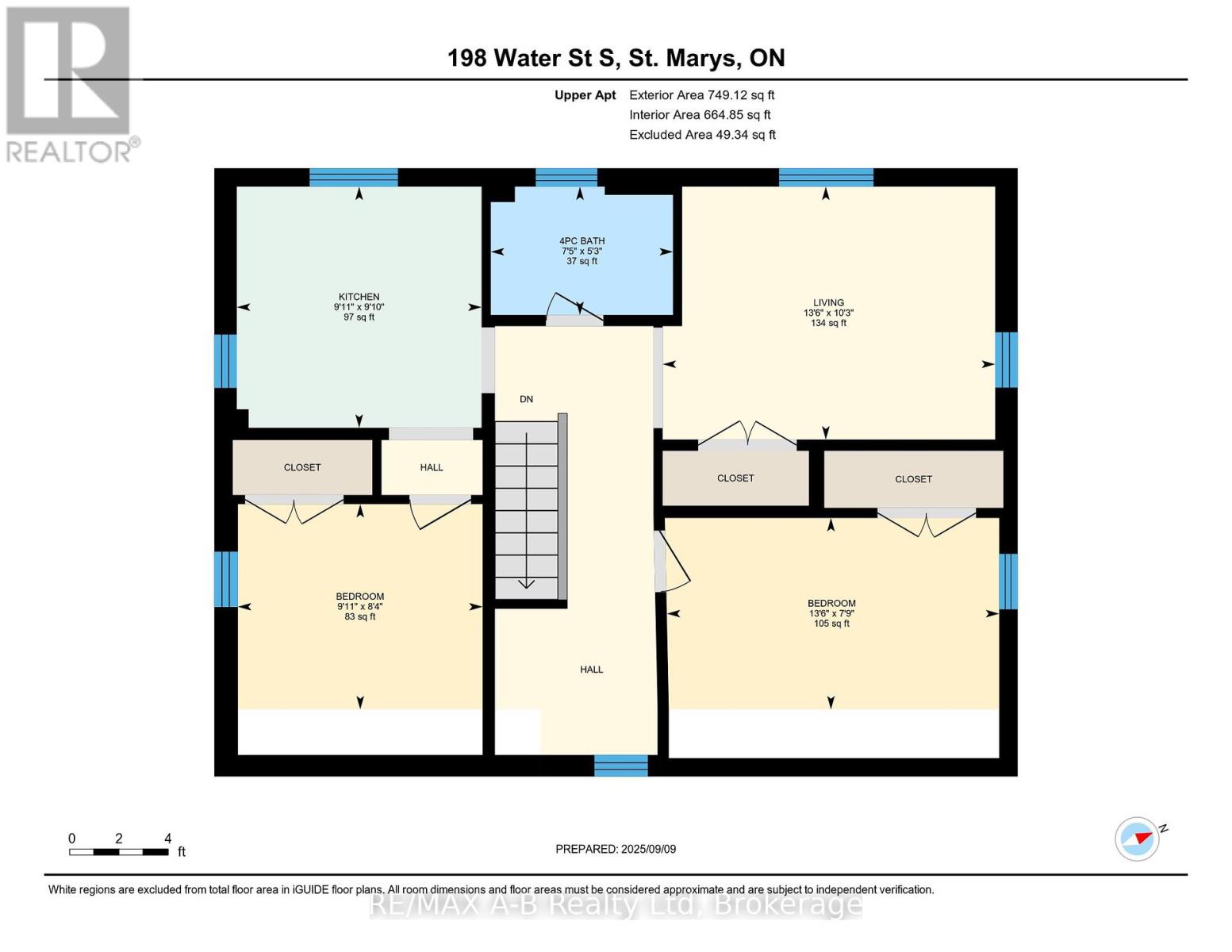4 Bedroom
2 Bathroom
1500 - 2000 sqft
Central Air Conditioning
Forced Air
$685,000
Located along the scenic Thames River and picturesque river walkway, 198 Water Street South is a fully renovated duplex offering a wealth of opportunity. Situated on an expansive 100 ft x 200 ft lot, this property features two self-contained 2-bedroom, 1-bathroom units, each with separate hydro, water, kitchen, and laundry hookups. Extensive renovations were completed throughout, including all-new electrical wiring, upgraded breaker panels, and interconnected smoke/CO detectors. The plumbing has been replaced from the new meters throughout both units along with all new drywall with proper fire separation and rated assemblies. Additional improvements include new windows, new steel entry doors, fresh trim and flooring, new kitchens, tiled showers, bathroom fixtures, doors, hardware, shelving and upgraded insulation. Exterior improvements include a new rear deck, siding, and gravel driveway. The property also boasts a unique dual-purpose garage, half enclosed, half open, and a charming two-story stone barn/garage accessed from the rear laneway. Just a short walk to downtown shops, restaurants, and amenities, this turnkey investment is ideal for those seeking a low-maintenance income property or a multigenerational living option in a prime location. Click on the virtual tour link, view the floor plans, photos and YouTube link and then call your REALTOR to schedule your private viewing of this great property! (id:49187)
Property Details
|
MLS® Number
|
X12391525 |
|
Property Type
|
Multi-family |
|
Community Name
|
St. Marys |
|
Easement
|
Flood Plain |
|
Equipment Type
|
Water Heater |
|
Parking Space Total
|
6 |
|
Rental Equipment Type
|
Water Heater |
|
Structure
|
Deck, Barn |
Building
|
Bathroom Total
|
2 |
|
Bedrooms Above Ground
|
4 |
|
Bedrooms Total
|
4 |
|
Age
|
100+ Years |
|
Appliances
|
Water Heater |
|
Basement Development
|
Unfinished |
|
Basement Type
|
Partial (unfinished) |
|
Cooling Type
|
Central Air Conditioning |
|
Exterior Finish
|
Vinyl Siding |
|
Foundation Type
|
Stone |
|
Heating Fuel
|
Natural Gas |
|
Heating Type
|
Forced Air |
|
Stories Total
|
2 |
|
Size Interior
|
1500 - 2000 Sqft |
|
Type
|
Duplex |
|
Utility Water
|
Municipal Water |
Parking
Land
|
Acreage
|
No |
|
Sewer
|
Sanitary Sewer |
|
Size Depth
|
199 Ft ,6 In |
|
Size Frontage
|
99 Ft ,6 In |
|
Size Irregular
|
99.5 X 199.5 Ft |
|
Size Total Text
|
99.5 X 199.5 Ft|under 1/2 Acre |
|
Zoning Description
|
Fp(r3) |
Rooms
| Level |
Type |
Length |
Width |
Dimensions |
|
Second Level |
Bedroom |
4.11 m |
2.37 m |
4.11 m x 2.37 m |
|
Second Level |
Kitchen |
3.03 m |
2.99 m |
3.03 m x 2.99 m |
|
Second Level |
Living Room |
4.12 m |
3.13 m |
4.12 m x 3.13 m |
|
Second Level |
Bathroom |
2.25 m |
1.59 m |
2.25 m x 1.59 m |
|
Second Level |
Bedroom |
3.03 m |
2.54 m |
3.03 m x 2.54 m |
|
Main Level |
Bathroom |
3.12 m |
2.53 m |
3.12 m x 2.53 m |
|
Main Level |
Bedroom |
3.12 m |
4.3 m |
3.12 m x 4.3 m |
|
Main Level |
Bedroom |
4.03 m |
2.56 m |
4.03 m x 2.56 m |
|
Main Level |
Kitchen |
2.71 m |
4.1 m |
2.71 m x 4.1 m |
|
Main Level |
Living Room |
5.35 m |
4.2 m |
5.35 m x 4.2 m |
|
Main Level |
Laundry Room |
2.36 m |
2.32 m |
2.36 m x 2.32 m |
|
Main Level |
Dining Room |
1.93 m |
4.1 m |
1.93 m x 4.1 m |
Utilities
|
Cable
|
Available |
|
Electricity
|
Installed |
|
Sewer
|
Installed |
https://www.realtor.ca/real-estate/28835845/198-water-street-s-st-marys-st-marys

