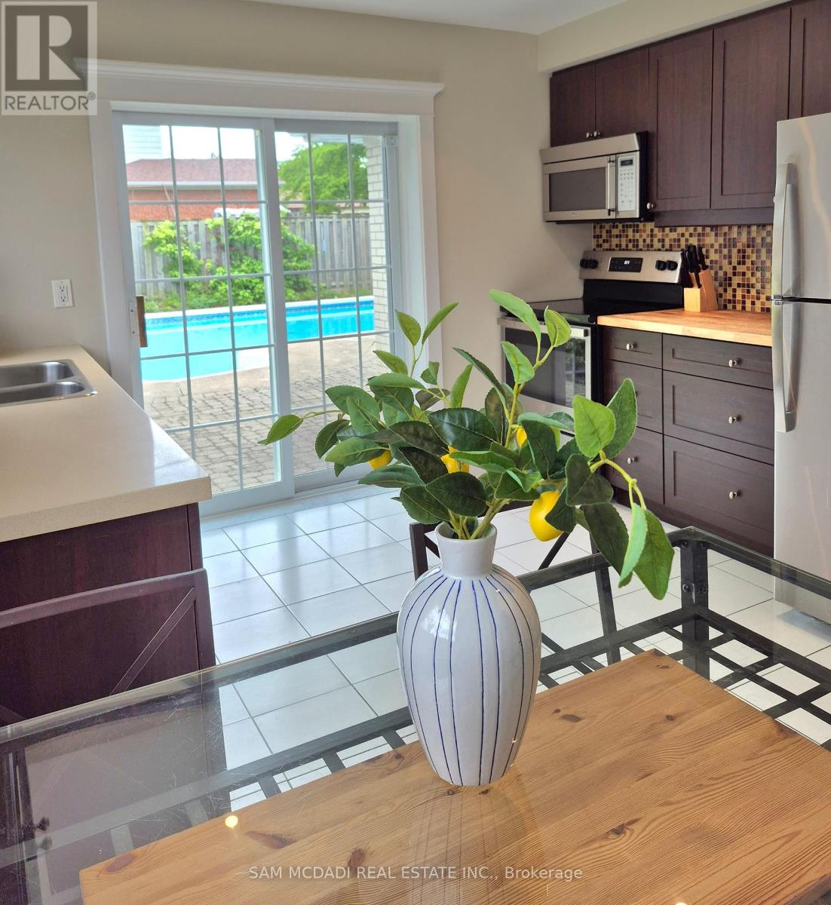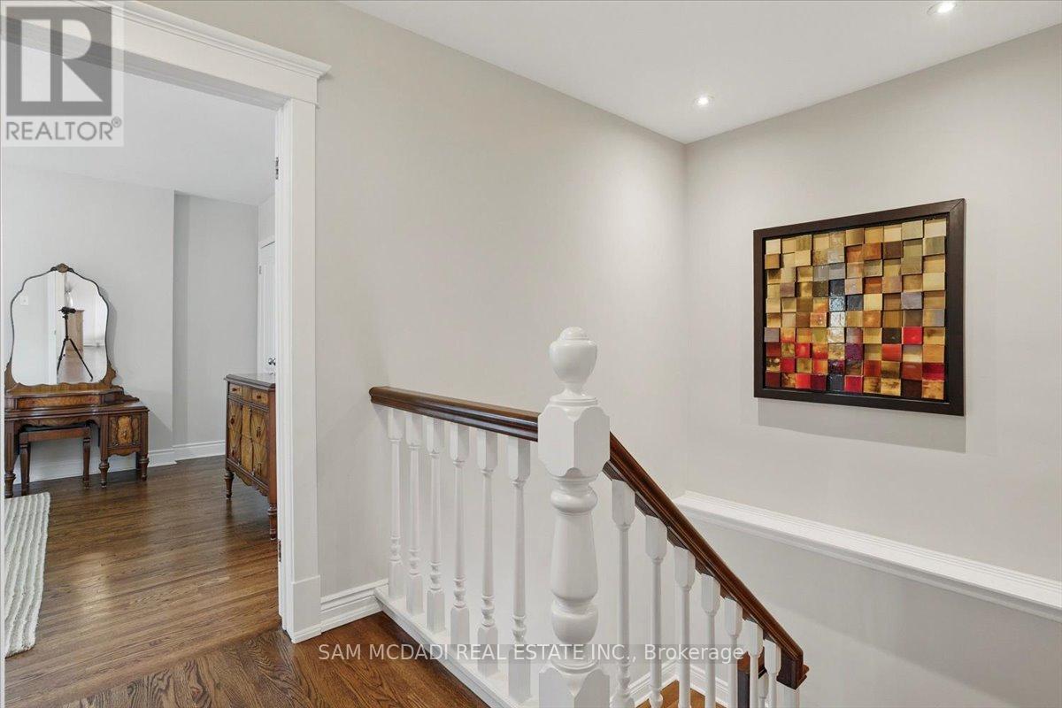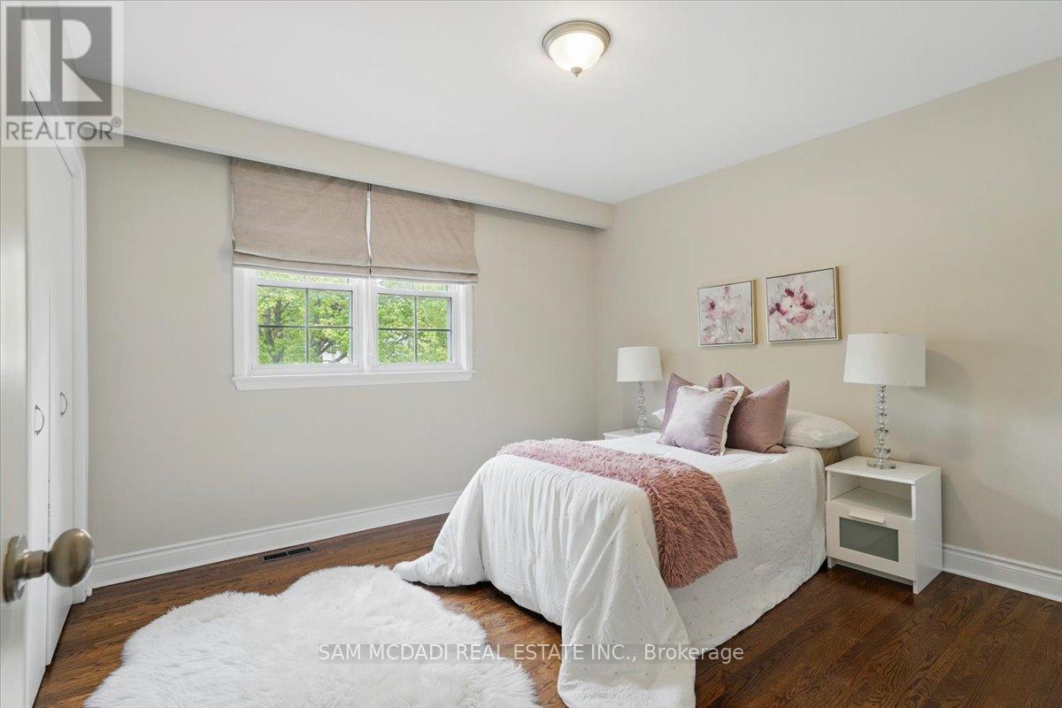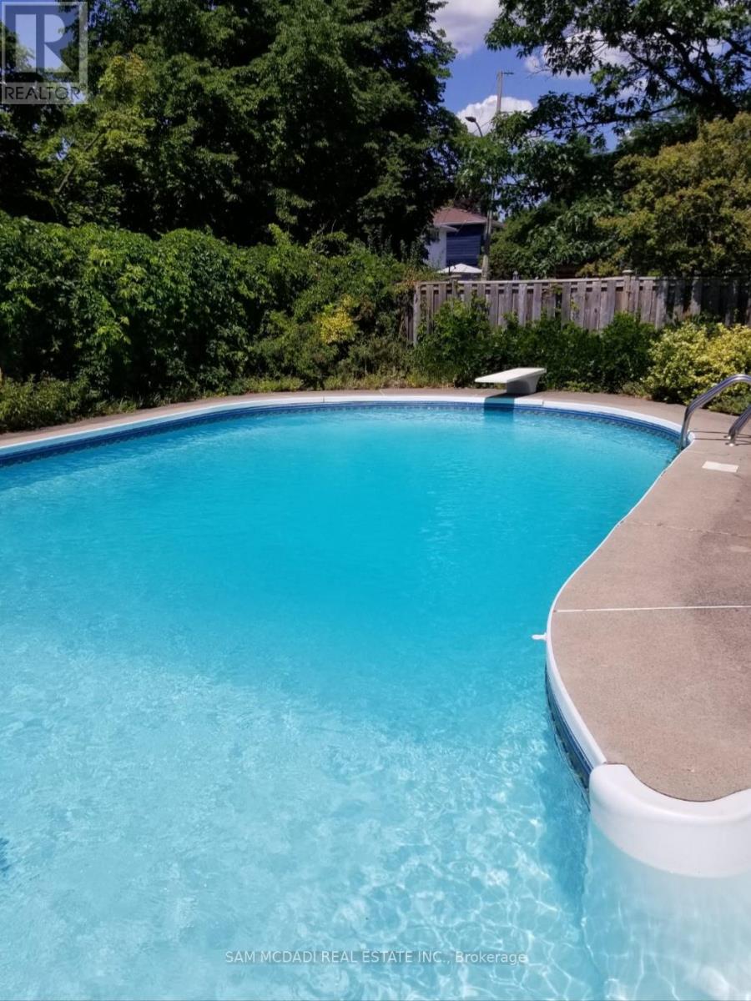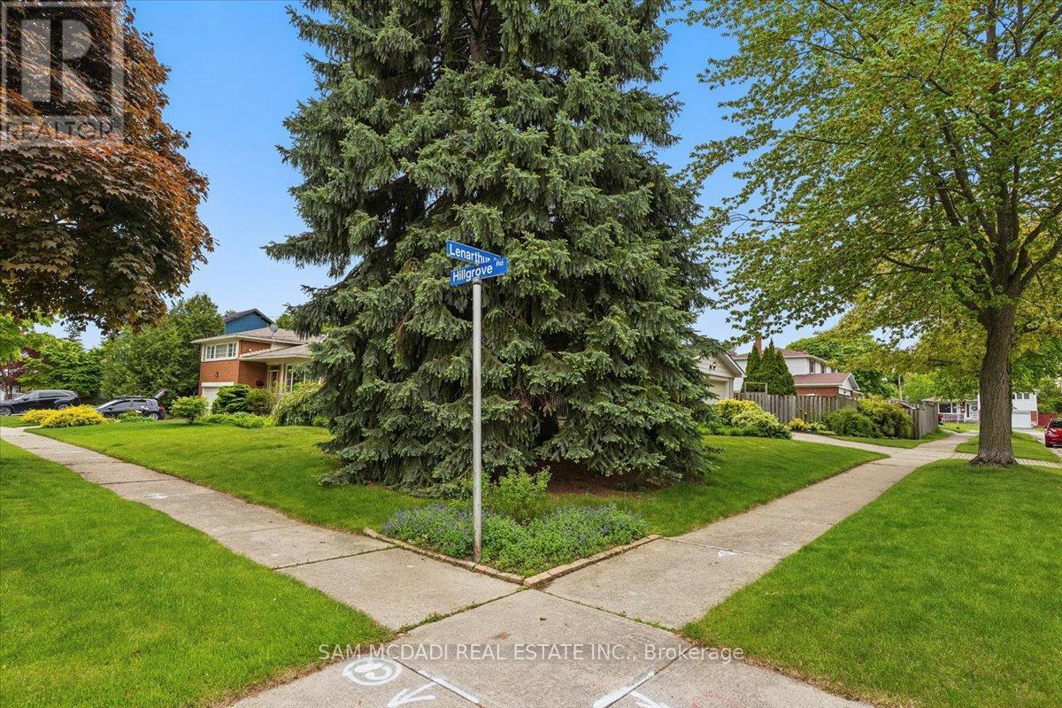4 Bedroom
4 Bathroom
1500 - 2000 sqft
Fireplace
Inground Pool
Central Air Conditioning
Forced Air
$1,475,000
Welcome To Your Ideal Family Home In The Heart Of Sought After Lorne Park S.S. District. Situated On A Meticulously Landscaped Lot, This Exceptional 2-Storey, 4 Bdrm Family Home Blends Timeless Style, Everyday Comfort & An Unbeatable Location. Nestled In One Of Mississauga's Most Desirable School Zones, The Home Showcases Impressive Curb Appeal & A Private Backyard Oasis W/ A Walk-Out To A Wonderful Patio & A Fantastic Inground Pool, Perfect For Summer Entertaining & Relaxation. The Bright & Inviting Main Level Features Gleaming Hdrw Floors, A Spacious Living Rm, Separate Dining Area & A Sun-Filled Eat-In Kitchen W/ Ample Space. Freshly Painted Throughout, Newer Furnace & A/C (Approx. 2022), Roof, Insulation, & Fencing (2015), As Well As OtherThoughtful Updates Featured In The Home, This Property Is Truly Move-In Ready. Upstairs, Discover 4 Generously Sized Bdrms, Including A Lovely Primary Retreat With A 2 Pc. Ensuite & A Spacious Walk-In Closet Complete With Custom Organizers. Hrdw Flooring Continues Throughout The 2nd Level, Making The Home Flow Nicely. The Fully Finished Lower Level, W/ Separate Entrance, Adds Flexible Living Space Featuring A Cozy Rec Rm W/ A Fireplace & A Lrg Built-In Wet Bar, An Ideal Fun & Functional Space. Just Moments From Clarkson GO, Shops & Dining In Clarkson Village, Vibrant Port Credit & Hwys. Families Will Appreciate Access To Top-Rated Schools, Parks,Trails, Lake, Fairfields Swimming Club & Whiteoaks Tennis Club, For An Active Lifestyle. This Is An Incredible Opportunity To Own A Truly Special Family Home In One Of Mississauga's Most Sought After Neighbourhoods, The Perfect Home To Make Your Own! (id:49187)
Open House
This property has open houses!
Starts at:
2:00 pm
Ends at:
4:00 pm
Property Details
|
MLS® Number
|
W12184293 |
|
Property Type
|
Single Family |
|
Neigbourhood
|
Clarkson |
|
Community Name
|
Clarkson |
|
Parking Space Total
|
4 |
|
Pool Type
|
Inground Pool |
|
Structure
|
Patio(s), Porch, Shed |
Building
|
Bathroom Total
|
4 |
|
Bedrooms Above Ground
|
4 |
|
Bedrooms Total
|
4 |
|
Amenities
|
Fireplace(s) |
|
Appliances
|
Central Vacuum, Dishwasher, Dryer, Stove, Washer, Window Coverings, Refrigerator |
|
Basement Development
|
Finished |
|
Basement Features
|
Separate Entrance |
|
Basement Type
|
N/a (finished) |
|
Construction Style Attachment
|
Detached |
|
Cooling Type
|
Central Air Conditioning |
|
Exterior Finish
|
Aluminum Siding, Brick |
|
Fireplace Present
|
Yes |
|
Flooring Type
|
Hardwood, Tile, Carpeted |
|
Foundation Type
|
Block |
|
Half Bath Total
|
2 |
|
Heating Fuel
|
Natural Gas |
|
Heating Type
|
Forced Air |
|
Stories Total
|
2 |
|
Size Interior
|
1500 - 2000 Sqft |
|
Type
|
House |
|
Utility Water
|
Municipal Water |
Parking
Land
|
Acreage
|
No |
|
Sewer
|
Sanitary Sewer |
|
Size Depth
|
110 Ft |
|
Size Frontage
|
71 Ft |
|
Size Irregular
|
71 X 110 Ft |
|
Size Total Text
|
71 X 110 Ft |
Rooms
| Level |
Type |
Length |
Width |
Dimensions |
|
Second Level |
Primary Bedroom |
5.1 m |
3.47 m |
5.1 m x 3.47 m |
|
Second Level |
Bedroom 2 |
3.54 m |
3.3 m |
3.54 m x 3.3 m |
|
Second Level |
Bedroom 3 |
3.54 m |
3.3 m |
3.54 m x 3.3 m |
|
Second Level |
Bedroom 4 |
3.51 m |
2.44 m |
3.51 m x 2.44 m |
|
Basement |
Recreational, Games Room |
6.4 m |
6.07 m |
6.4 m x 6.07 m |
|
Basement |
Other |
4.57 m |
2.16 m |
4.57 m x 2.16 m |
|
Main Level |
Living Room |
6.65 m |
3.47 m |
6.65 m x 3.47 m |
|
Main Level |
Dining Room |
3.29 m |
3.29 m |
3.29 m x 3.29 m |
|
Main Level |
Kitchen |
4.36 m |
3.6 m |
4.36 m x 3.6 m |
|
Main Level |
Foyer |
3.11 m |
1.77 m |
3.11 m x 1.77 m |
https://www.realtor.ca/real-estate/28390928/1998-lenarthur-drive-mississauga-clarkson-clarkson












