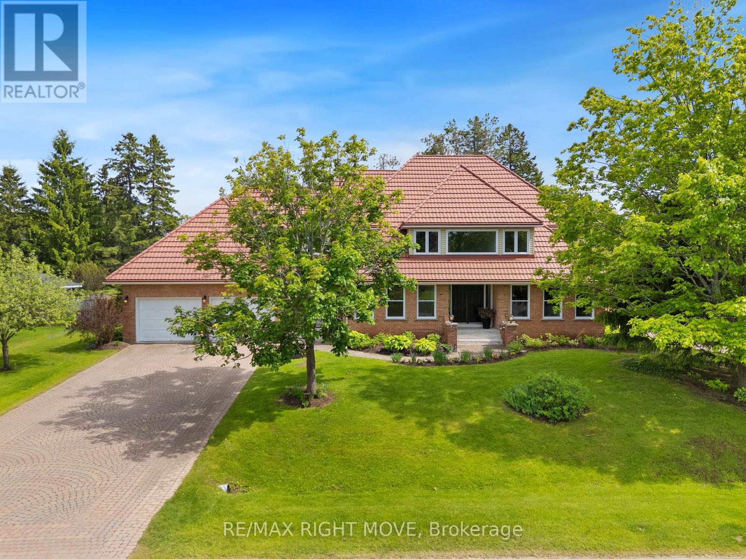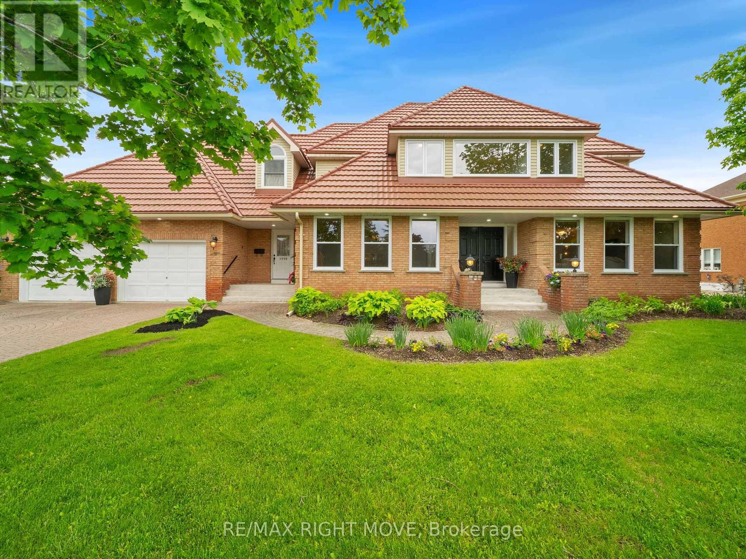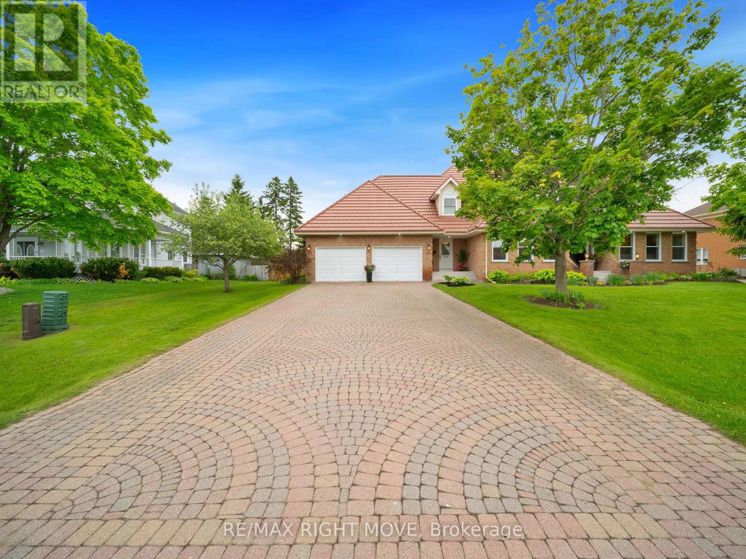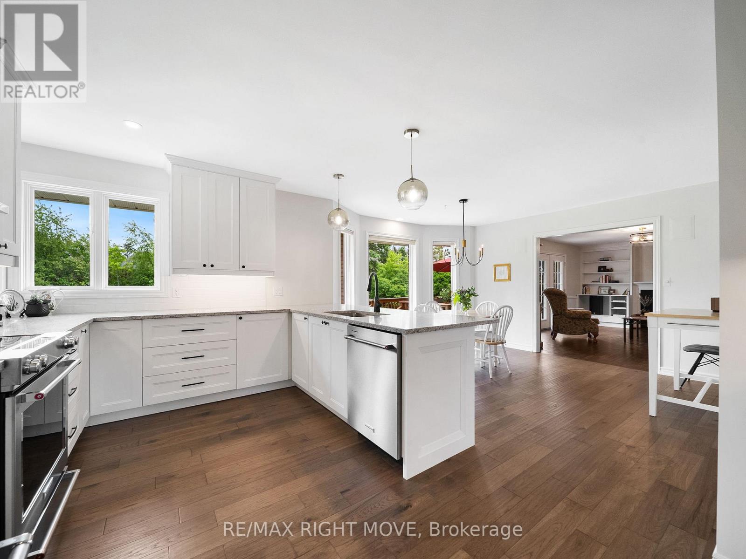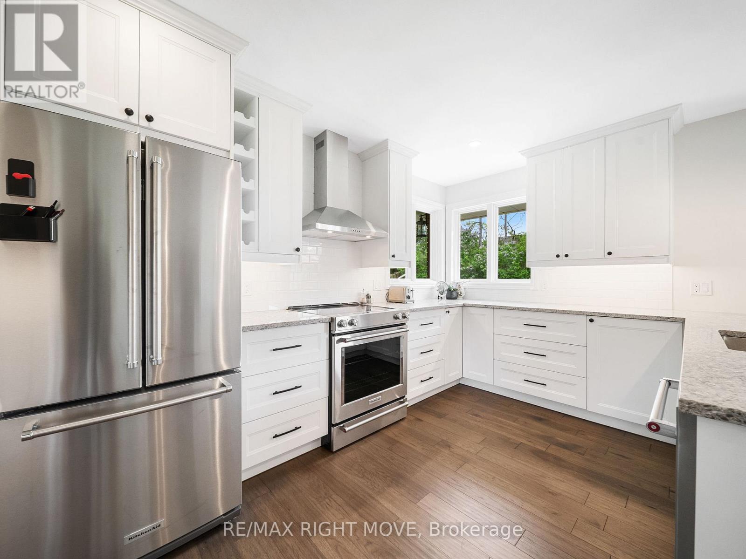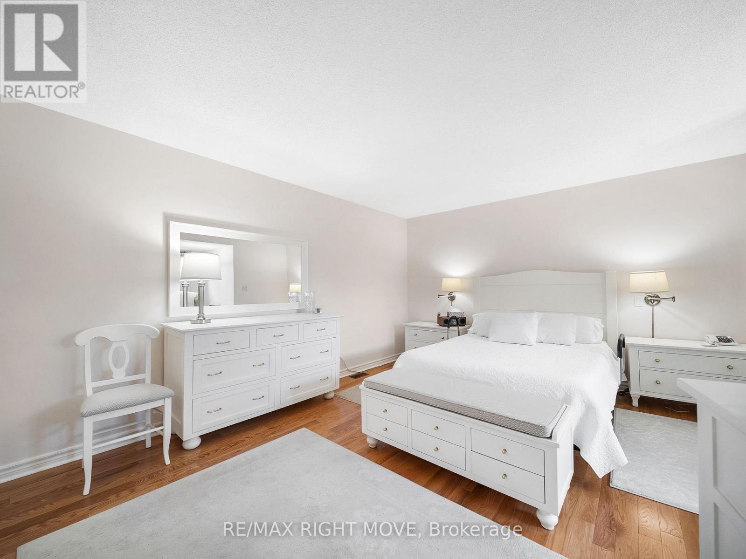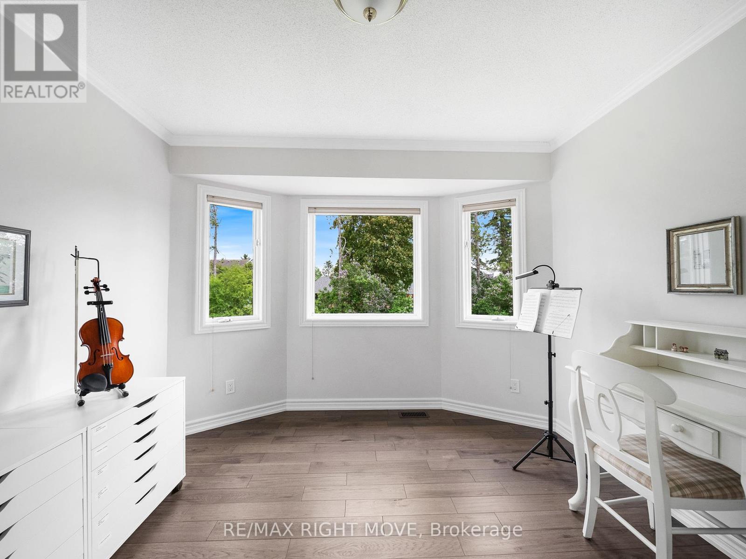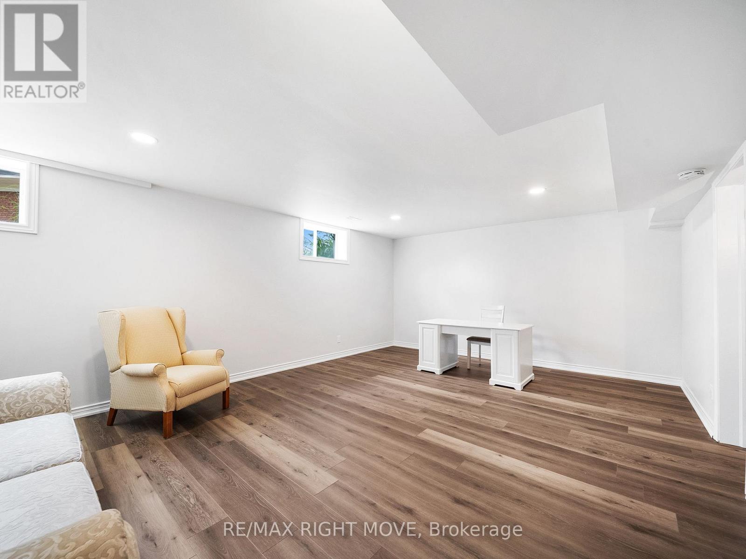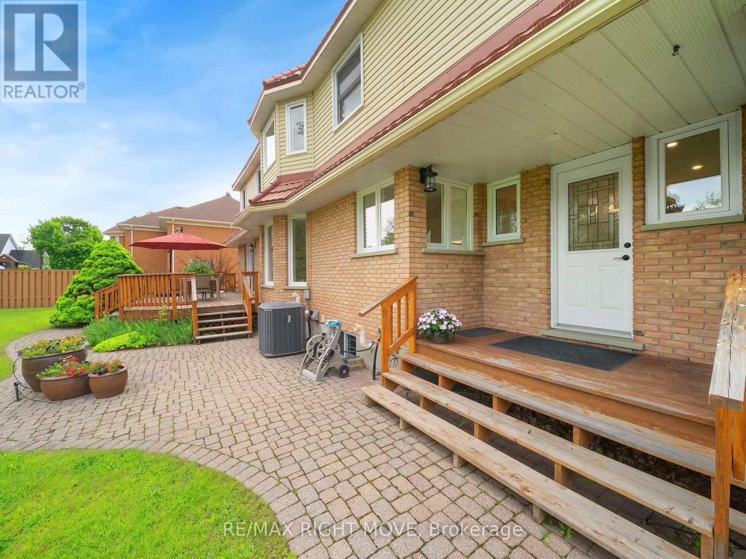4 Bedroom
3 Bathroom
3000 - 3500 sqft
Fireplace
Central Air Conditioning, Air Exchanger
Forced Air
$1,525,000
Discover this beautifully maintained 4-bedroom Cape Cod-style home on a peaceful cul-de-sac in desirable Bass Lake Woodlands. Featuring a stylish, modern kitchen, upgraded bathrooms, and new hardwood flooring on the main level, it offers a carpet-free environment from top to bottom and is freshly painted throughout. The main floor offers a great layout with a bright kitchen, living room, formal dining area, main floor laundry, and a spacious family room with a patio door to a private backyard deck perfect for summer entertainment. The lower-level finished rec room provides a versatile space that could easily serve as a fifth bedroom or home office if you prefer not to use the office on the upper level. Plus, there is plenty of storage room in the unfinished area of the basement. Additional upgrades include the many newer windows and a durable metal roof, adding long-term value and peace of mind. A double-width paver stone driveway leads to a generous two-car garage, providing both function and curb appeal. You'll love your daily walks in this fabulous subdivision. Just steps away from a community playground, only a two-minute drive to the beach area of Bass Lake, and is only a five-minute drive to all the amenities of Orillia. This home combines family-friendly living with a prestigious address. (id:49187)
Property Details
|
MLS® Number
|
S12188135 |
|
Property Type
|
Single Family |
|
Community Name
|
Rural Severn |
|
Community Features
|
School Bus |
|
Equipment Type
|
Water Heater |
|
Features
|
Cul-de-sac, Sloping |
|
Parking Space Total
|
6 |
|
Rental Equipment Type
|
Water Heater |
Building
|
Bathroom Total
|
3 |
|
Bedrooms Above Ground
|
4 |
|
Bedrooms Total
|
4 |
|
Age
|
31 To 50 Years |
|
Amenities
|
Fireplace(s) |
|
Appliances
|
Garage Door Opener Remote(s), Water Softener, Dishwasher, Dryer, Stove, Washer, Wine Fridge, Refrigerator |
|
Basement Development
|
Partially Finished |
|
Basement Type
|
N/a (partially Finished) |
|
Construction Style Attachment
|
Detached |
|
Cooling Type
|
Central Air Conditioning, Air Exchanger |
|
Exterior Finish
|
Brick |
|
Fireplace Present
|
Yes |
|
Fireplace Total
|
1 |
|
Flooring Type
|
Hardwood |
|
Foundation Type
|
Poured Concrete |
|
Half Bath Total
|
1 |
|
Heating Fuel
|
Natural Gas |
|
Heating Type
|
Forced Air |
|
Stories Total
|
2 |
|
Size Interior
|
3000 - 3500 Sqft |
|
Type
|
House |
|
Utility Water
|
Municipal Water, Shared Well |
Parking
Land
|
Access Type
|
Year-round Access |
|
Acreage
|
No |
|
Sewer
|
Septic System |
|
Size Depth
|
141 Ft ,6 In |
|
Size Frontage
|
108 Ft ,10 In |
|
Size Irregular
|
108.9 X 141.5 Ft |
|
Size Total Text
|
108.9 X 141.5 Ft|under 1/2 Acre |
|
Zoning Description
|
R |
Rooms
| Level |
Type |
Length |
Width |
Dimensions |
|
Second Level |
Bathroom |
3.683 m |
3.048 m |
3.683 m x 3.048 m |
|
Second Level |
Office |
3.2004 m |
3.175 m |
3.2004 m x 3.175 m |
|
Second Level |
Bedroom 3 |
4.572 m |
4.1148 m |
4.572 m x 4.1148 m |
|
Second Level |
Bedroom 4 |
4.572 m |
3.683 m |
4.572 m x 3.683 m |
|
Second Level |
Bedroom |
5.969 m |
4.8768 m |
5.969 m x 4.8768 m |
|
Second Level |
Bathroom |
3.7084 m |
3.0226 m |
3.7084 m x 3.0226 m |
|
Second Level |
Bedroom 2 |
3.8608 m |
3.0226 m |
3.8608 m x 3.0226 m |
|
Lower Level |
Recreational, Games Room |
6.4008 m |
4.445 m |
6.4008 m x 4.445 m |
|
Lower Level |
Other |
4.2418 m |
3.6322 m |
4.2418 m x 3.6322 m |
|
Lower Level |
Workshop |
12.0904 m |
3.556 m |
12.0904 m x 3.556 m |
|
Main Level |
Living Room |
6.1214 m |
4.5212 m |
6.1214 m x 4.5212 m |
|
Main Level |
Laundry Room |
4.2418 m |
3.0226 m |
4.2418 m x 3.0226 m |
|
Main Level |
Dining Room |
4.5212 m |
2 m |
4.5212 m x 2 m |
|
Main Level |
Kitchen |
6.5532 m |
2.9718 m |
6.5532 m x 2.9718 m |
|
Main Level |
Kitchen |
4.0894 m |
3.6322 m |
4.0894 m x 3.6322 m |
|
Main Level |
Family Room |
5.5118 m |
4.0894 m |
5.5118 m x 4.0894 m |
|
Main Level |
Foyer |
2.7178 m |
2.5146 m |
2.7178 m x 2.5146 m |
|
Main Level |
Bathroom |
2.032 m |
0.889 m |
2.032 m x 0.889 m |
Utilities
|
Wireless
|
Available |
|
Natural Gas Available
|
Available |
https://www.realtor.ca/real-estate/28399198/1998-voyageur-circle-severn-rural-severn

