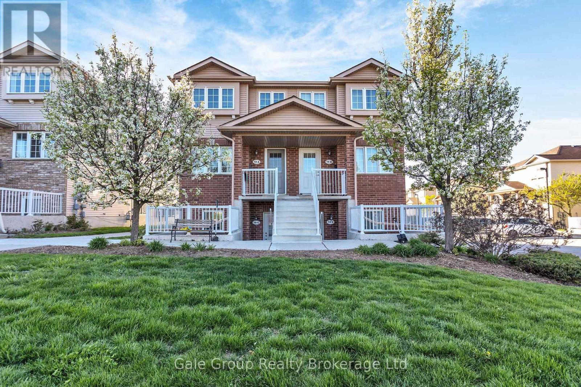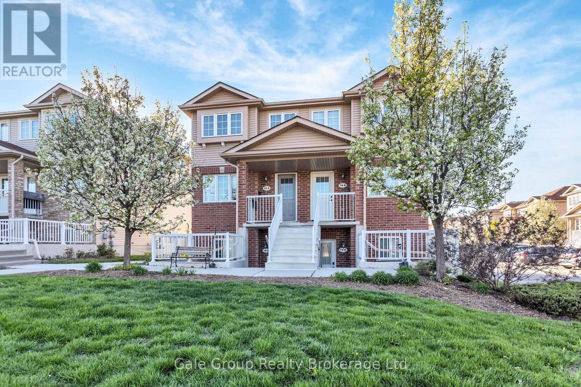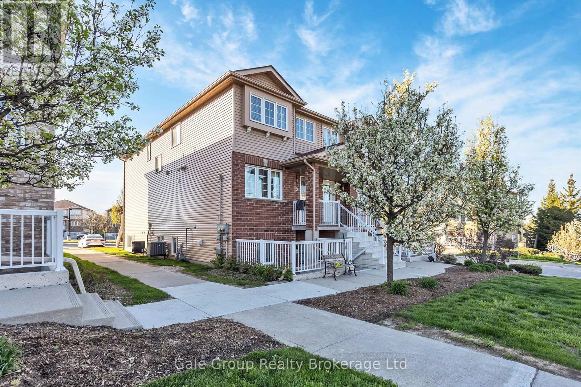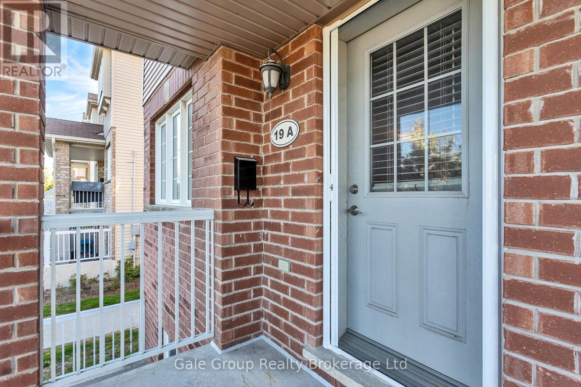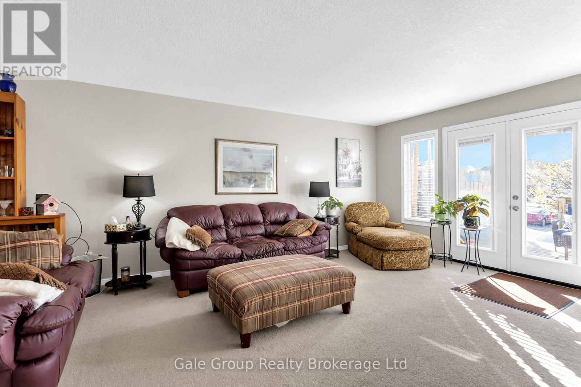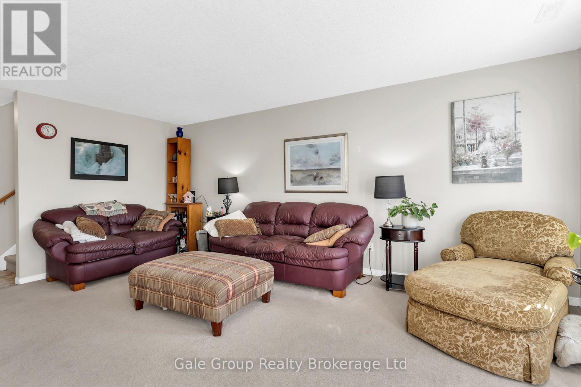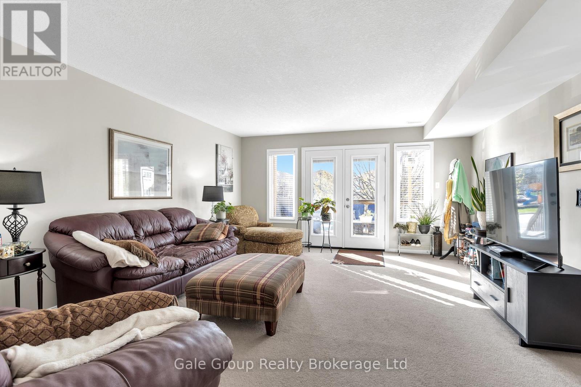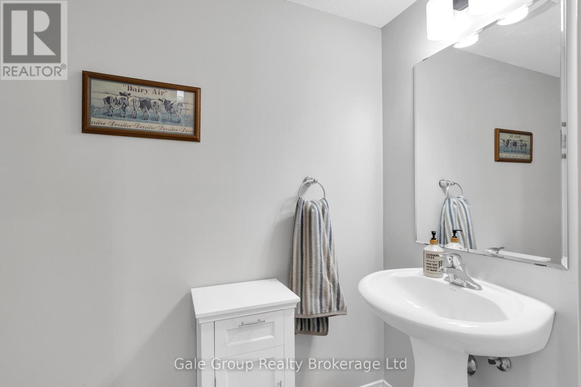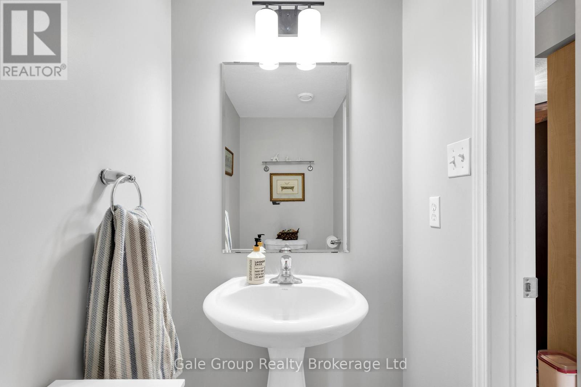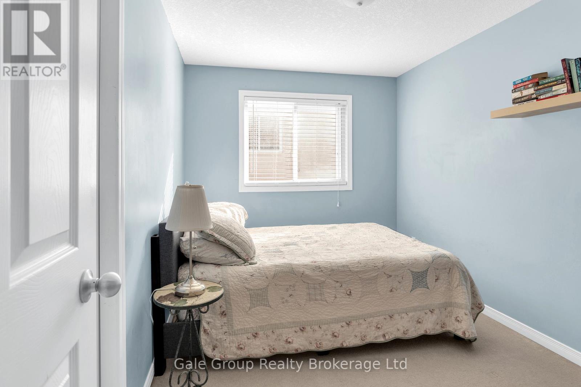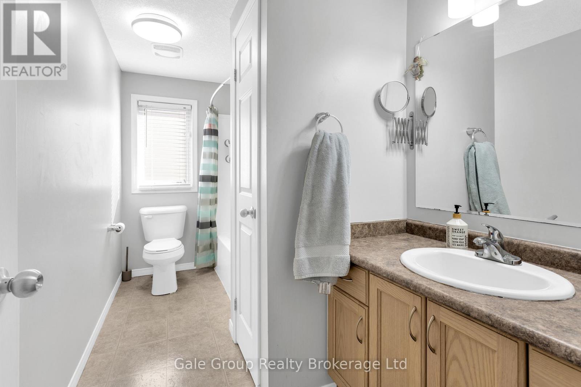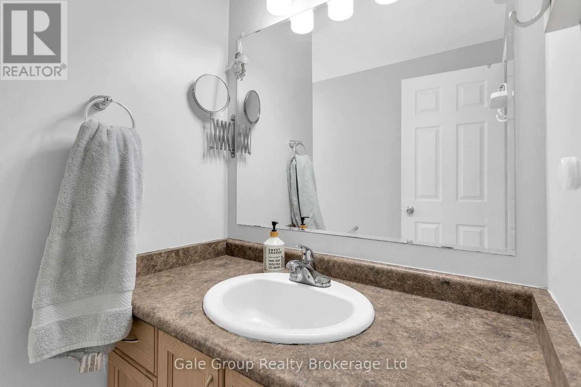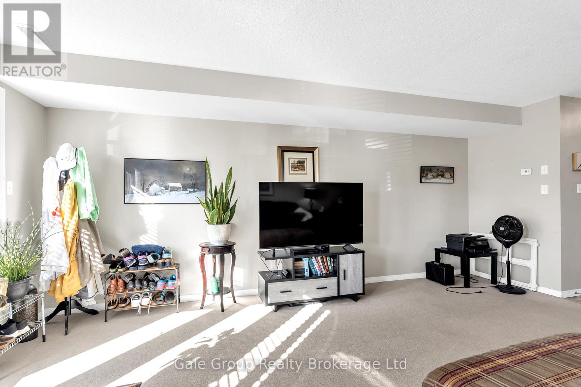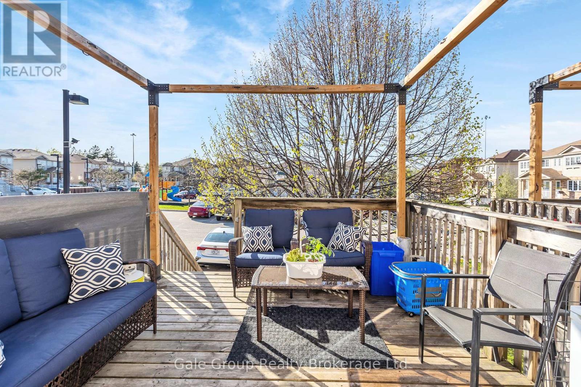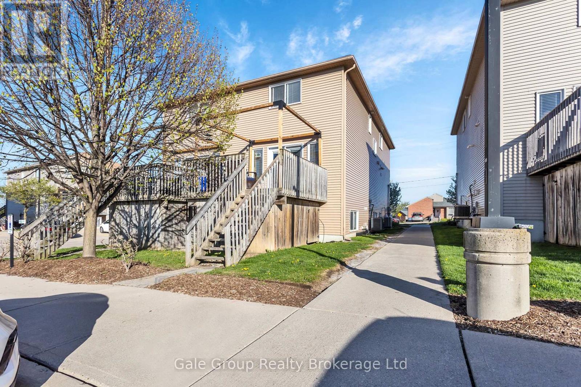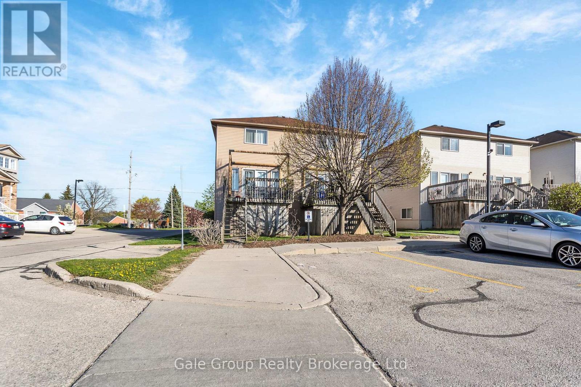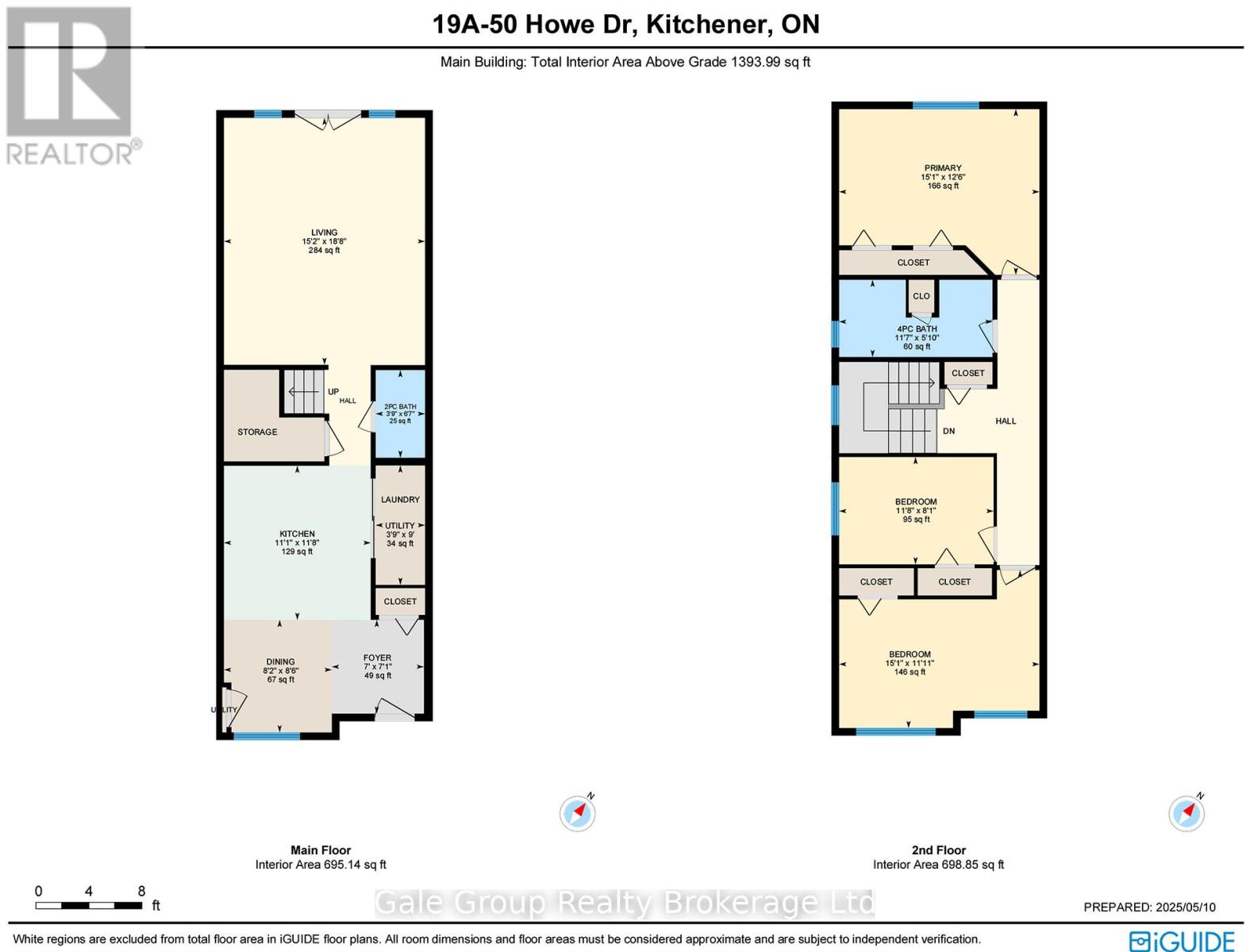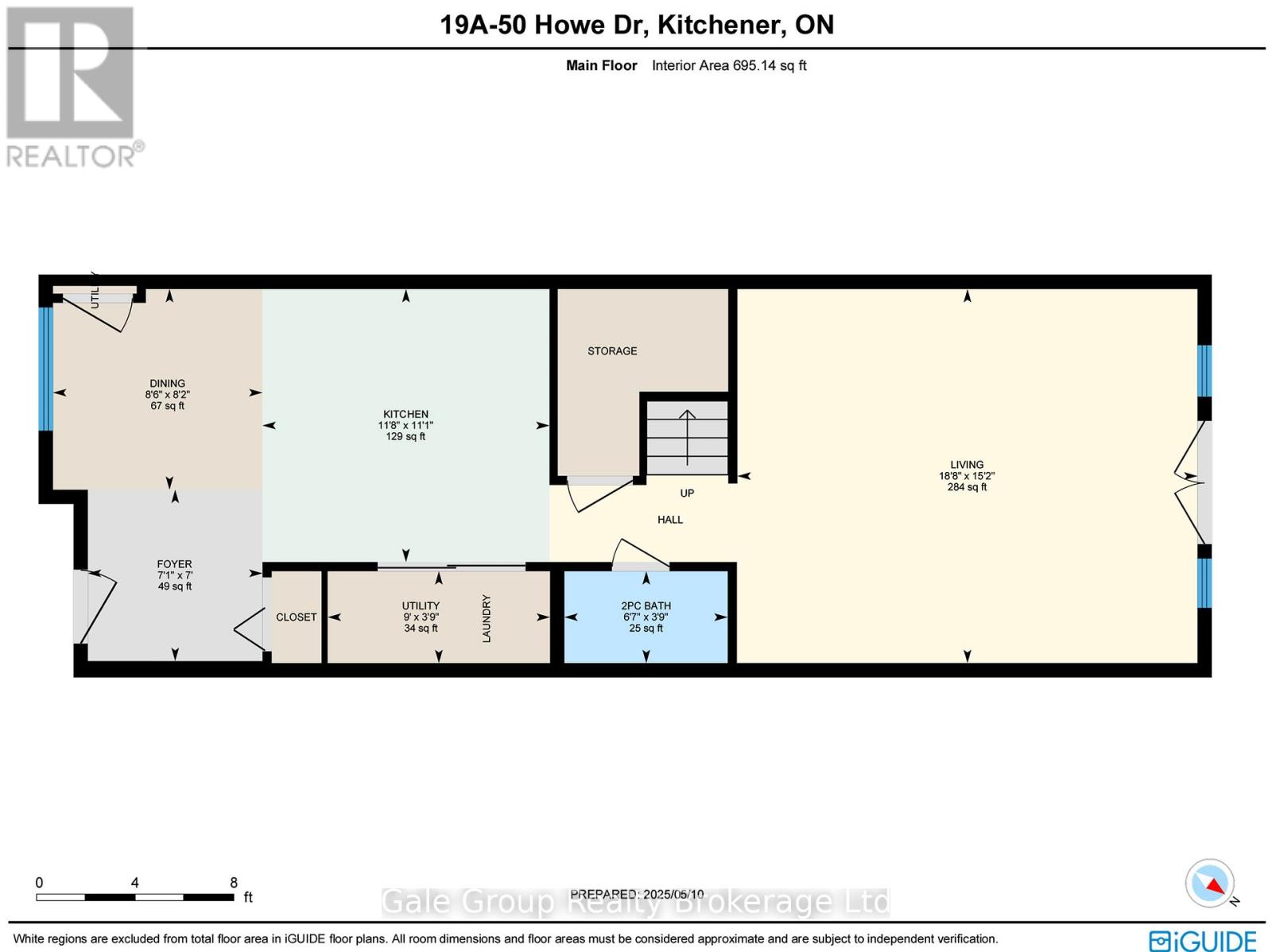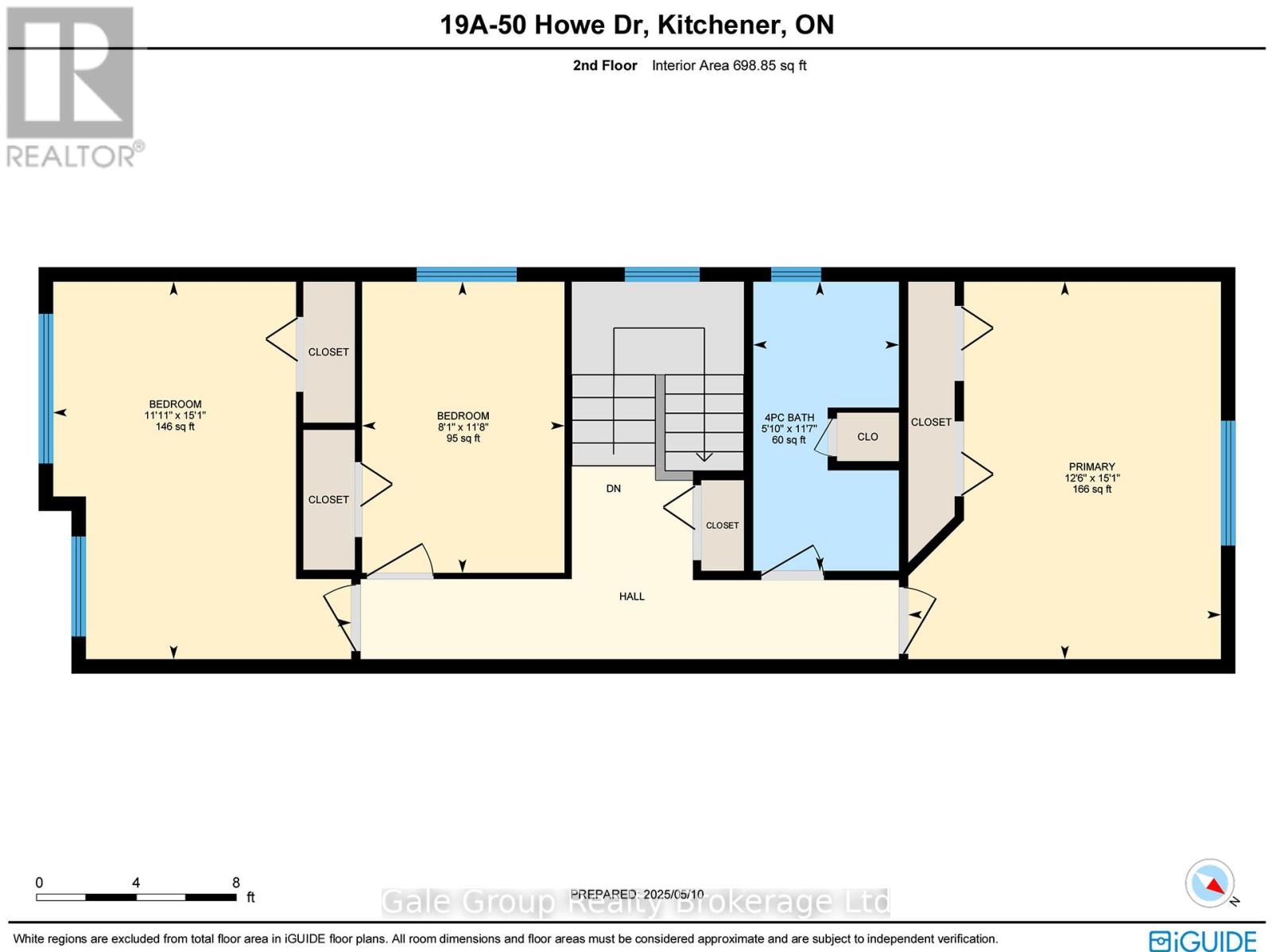19a - 50 Howe Drive Kitchener, Ontario N2E 0A3
$545,000Maintenance, Common Area Maintenance, Parking
$379.20 Monthly
Maintenance, Common Area Maintenance, Parking
$379.20 MonthlyThis spacious condominium townhome is located in the desirable Laurentian Hills neighborhood. Featuring 3 large bedrooms and 1.5 bathrooms, it's ideal for families or investors looking to add to their rental portfolio. The bright, open layout includes main floor laundry for convenience. A private back deck with privacy screens provides outdoor living space, while ample storage ensures organization. The property offers a playground, perfect for kids, and is just minutes from schools, shopping at Sunrise Shopping Centre, and easy highway access. Condo fees cover common area maintenance, snow removal, grass, garbage and recycling, doors, windows, roof, and deck. This home combines comfort, practicality, and prime location. (id:49187)
Property Details
| MLS® Number | X12141151 |
| Property Type | Single Family |
| Neigbourhood | Laurentian Hills |
| Amenities Near By | Hospital, Park, Place Of Worship, Public Transit |
| Community Features | Pet Restrictions, Community Centre |
| Equipment Type | Water Heater - Tankless |
| Features | In Suite Laundry |
| Parking Space Total | 1 |
| Rental Equipment Type | Water Heater - Tankless |
| Structure | Deck, Porch |
Building
| Bathroom Total | 2 |
| Bedrooms Above Ground | 3 |
| Bedrooms Total | 3 |
| Age | 16 To 30 Years |
| Appliances | Water Heater - Tankless, Water Softener, Dishwasher, Dryer, Stove, Washer, Window Coverings, Refrigerator |
| Cooling Type | Central Air Conditioning |
| Exterior Finish | Brick, Vinyl Siding |
| Half Bath Total | 1 |
| Heating Fuel | Natural Gas |
| Heating Type | Forced Air |
| Size Interior | 1400 - 1599 Sqft |
| Type | Row / Townhouse |
Parking
| No Garage |
Land
| Acreage | No |
| Land Amenities | Hospital, Park, Place Of Worship, Public Transit |
Rooms
| Level | Type | Length | Width | Dimensions |
|---|---|---|---|---|
| Second Level | Primary Bedroom | 4.61 m | 3.82 m | 4.61 m x 3.82 m |
| Second Level | Bedroom 2 | 3.56 m | 2.47 m | 3.56 m x 2.47 m |
| Second Level | Bedroom 3 | 4.61 m | 3.64 m | 4.61 m x 3.64 m |
| Main Level | Dining Room | 2.48 m | 2.59 m | 2.48 m x 2.59 m |
| Main Level | Kitchen | 3.38 m | 3.55 m | 3.38 m x 3.55 m |
| Main Level | Living Room | 4.63 m | 5.69 m | 4.63 m x 5.69 m |
https://www.realtor.ca/real-estate/28296669/19a-50-howe-drive-kitchener

