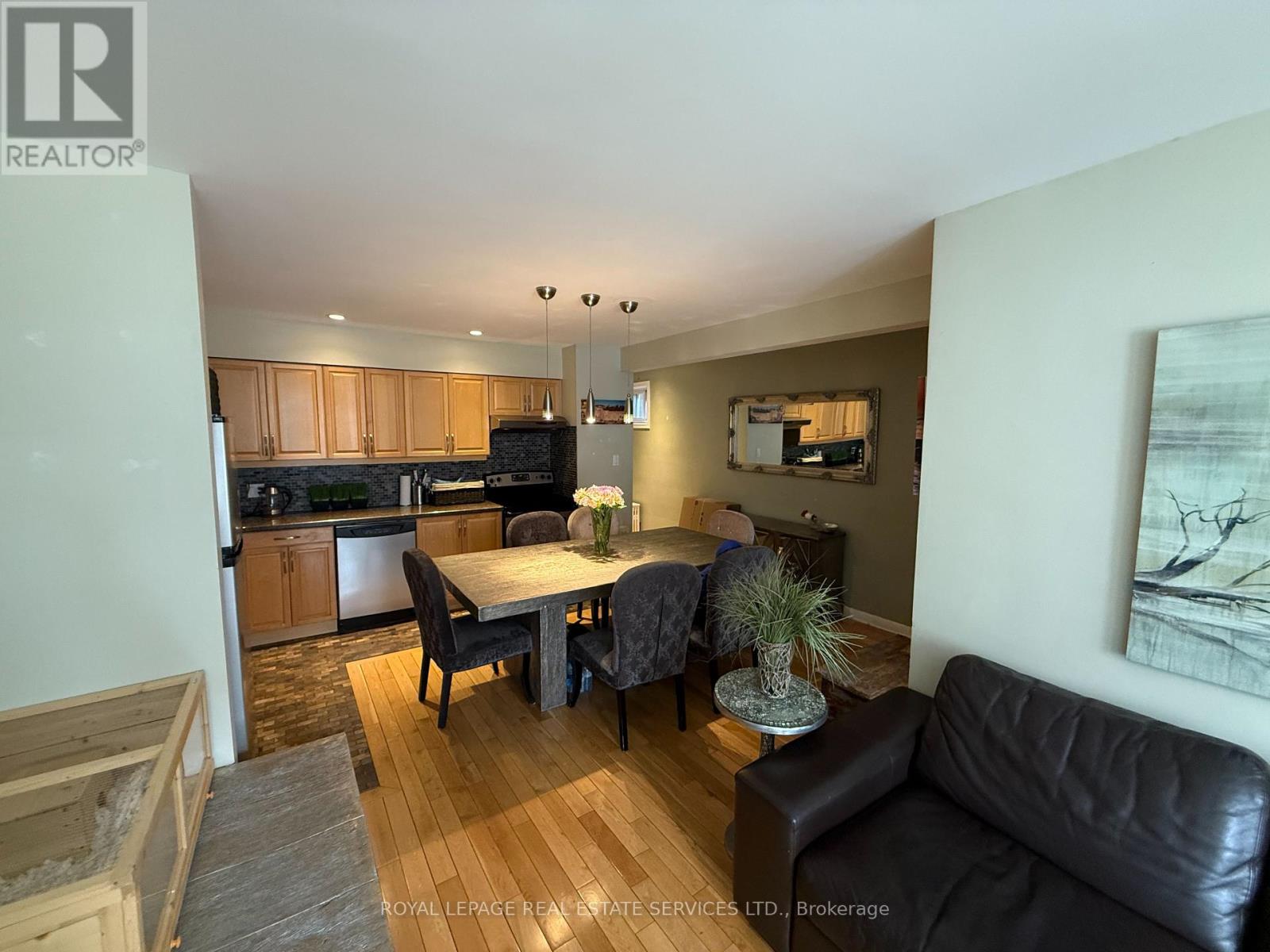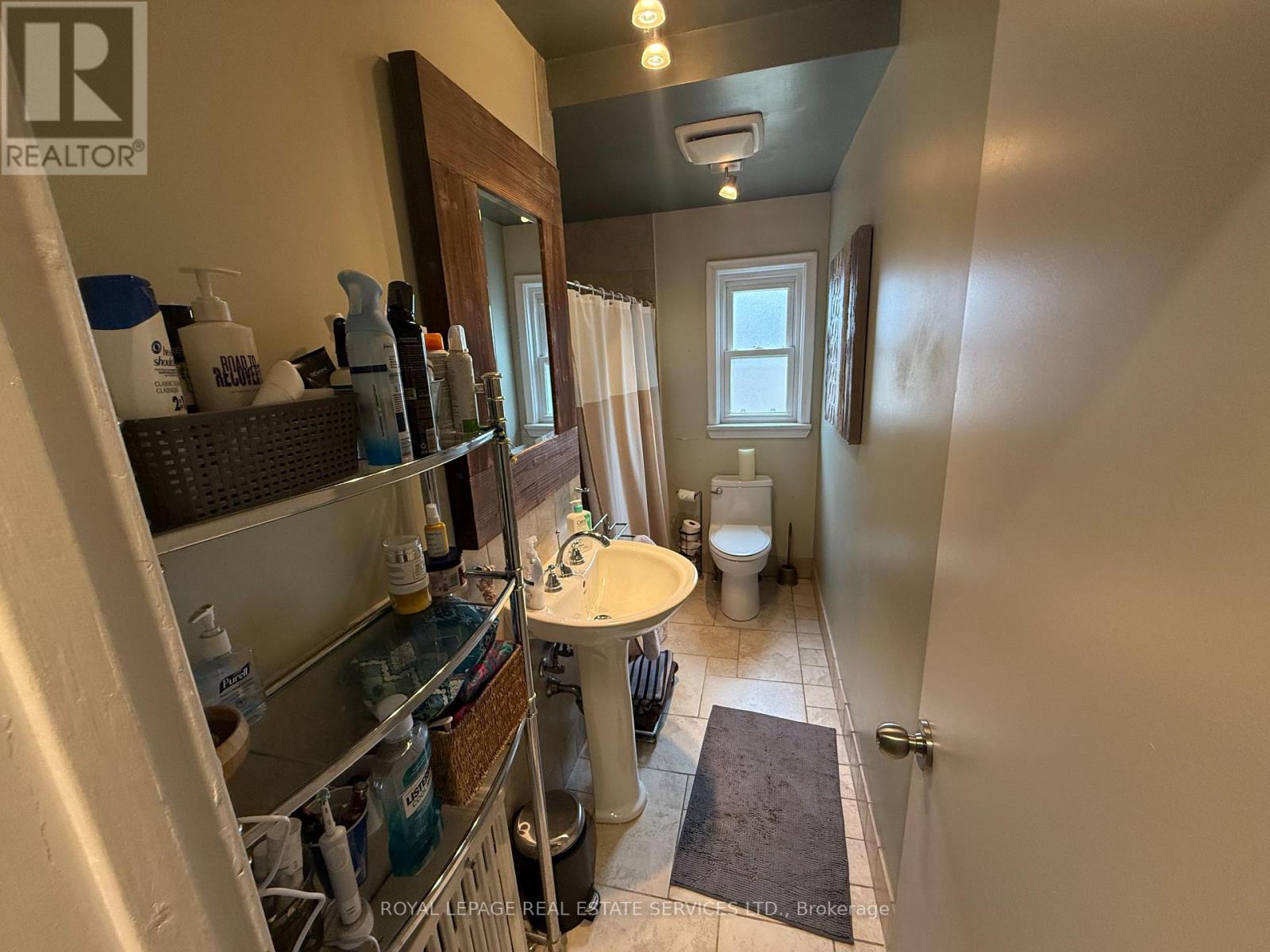2 Bedroom
1 Bathroom
1100 - 1500 sqft
Radiant Heat
$2,575 Monthly
Renovated Elegant 2 Bedroom Apartment in the main level of a Home. Wood Flooring Everywhere, Modern Open Kitchen Concept, Fully Equipped. Access To Shared Garden. Parking Avail. Close To Ttc, Subway & Parks. Easy Access To U Of T, York U, George Brown, Ryerson U And Downtown Toronto Hospital. Rent Includes Water, Heating, Washer/Dryer, Hydro Is Paid Separately. Parking is a separate fee of $75/mth. (id:49187)
Property Details
|
MLS® Number
|
C12110028 |
|
Property Type
|
Multi-family |
|
Neigbourhood
|
Oakwood Village |
|
Community Name
|
Humewood-Cedarvale |
|
Amenities Near By
|
Park, Public Transit, Schools |
|
Features
|
Irregular Lot Size |
|
Parking Space Total
|
1 |
Building
|
Bathroom Total
|
1 |
|
Bedrooms Above Ground
|
2 |
|
Bedrooms Total
|
2 |
|
Age
|
51 To 99 Years |
|
Appliances
|
All |
|
Exterior Finish
|
Brick |
|
Foundation Type
|
Poured Concrete |
|
Heating Fuel
|
Natural Gas |
|
Heating Type
|
Radiant Heat |
|
Stories Total
|
2 |
|
Size Interior
|
1100 - 1500 Sqft |
|
Type
|
Duplex |
|
Utility Water
|
Municipal Water |
Parking
Land
|
Acreage
|
No |
|
Fence Type
|
Fenced Yard |
|
Land Amenities
|
Park, Public Transit, Schools |
|
Sewer
|
Sanitary Sewer |
|
Size Depth
|
20 Ft ,10 In |
|
Size Frontage
|
157 Ft ,6 In |
|
Size Irregular
|
157.5 X 20.9 Ft |
|
Size Total Text
|
157.5 X 20.9 Ft |
Rooms
| Level |
Type |
Length |
Width |
Dimensions |
|
Main Level |
Kitchen |
0.1 m |
0.1 m |
0.1 m x 0.1 m |
|
Main Level |
Living Room |
0.1 m |
0.1 m |
0.1 m x 0.1 m |
|
Main Level |
Bedroom |
0.1 m |
0.1 m |
0.1 m x 0.1 m |
|
Main Level |
Bedroom 2 |
1 m |
1 m |
1 m x 1 m |
|
Main Level |
Bathroom |
0.1 m |
0.1 m |
0.1 m x 0.1 m |
Utilities
https://www.realtor.ca/real-estate/28228920/2-475-winona-drive-toronto-humewood-cedarvale-humewood-cedarvale












