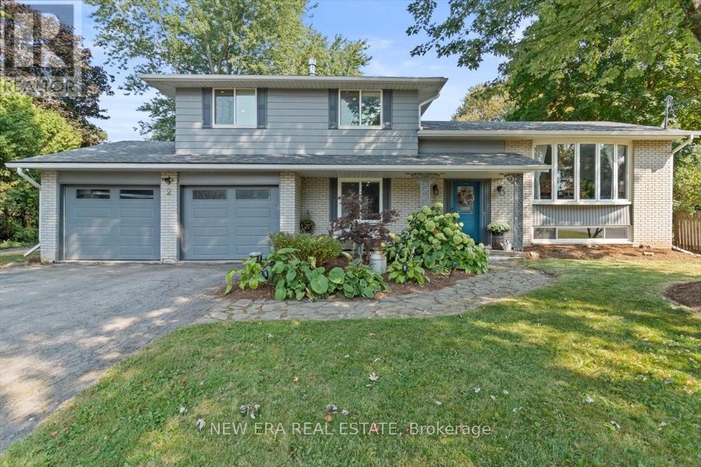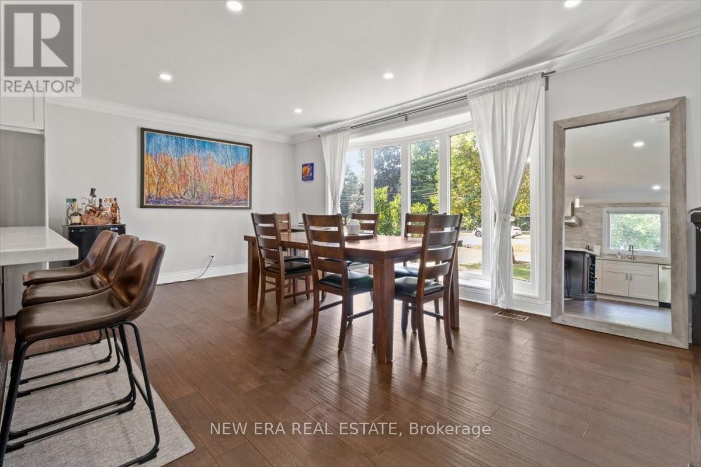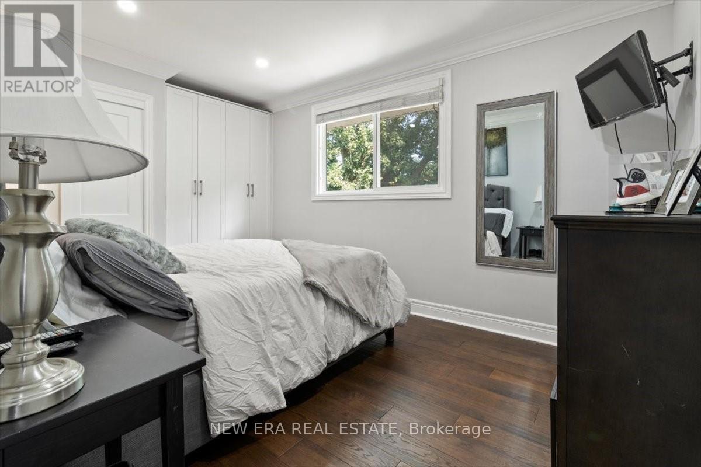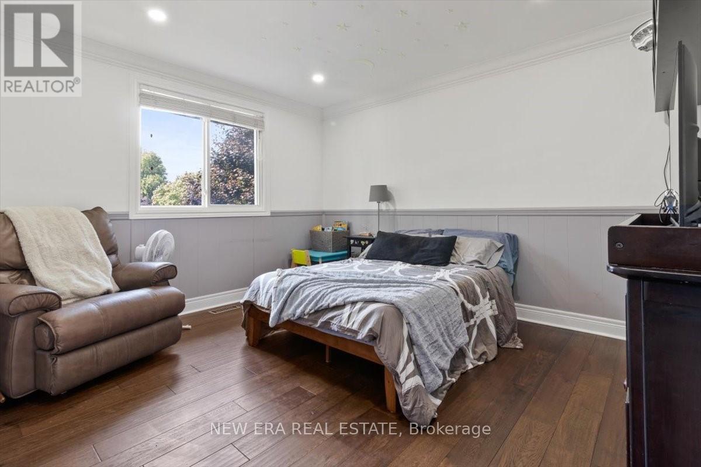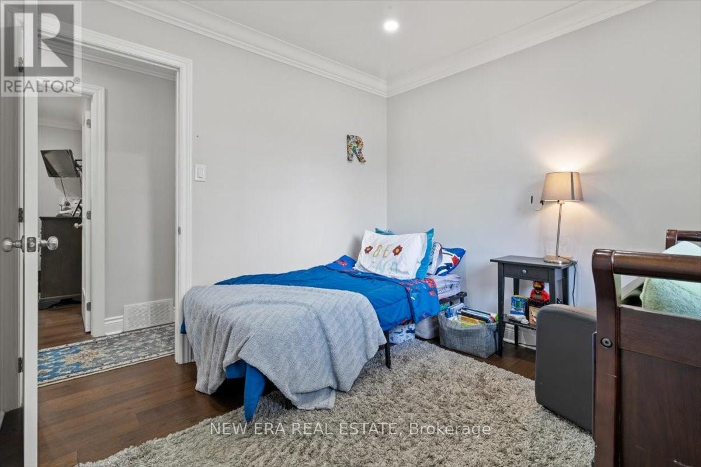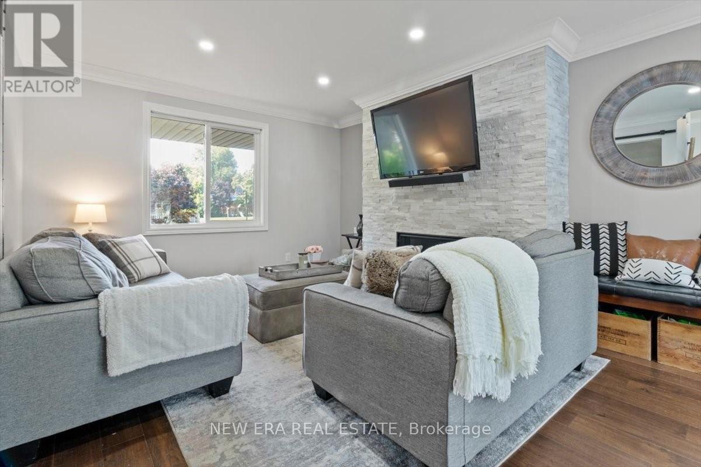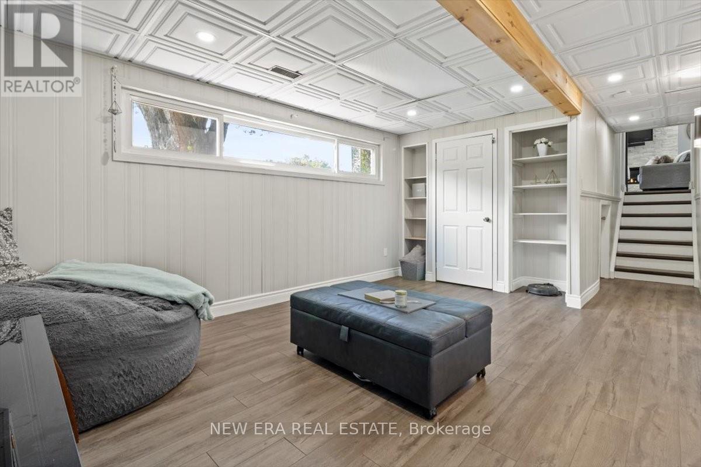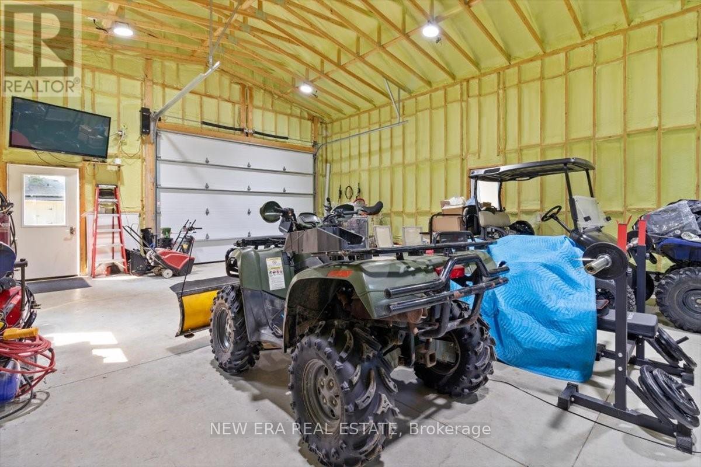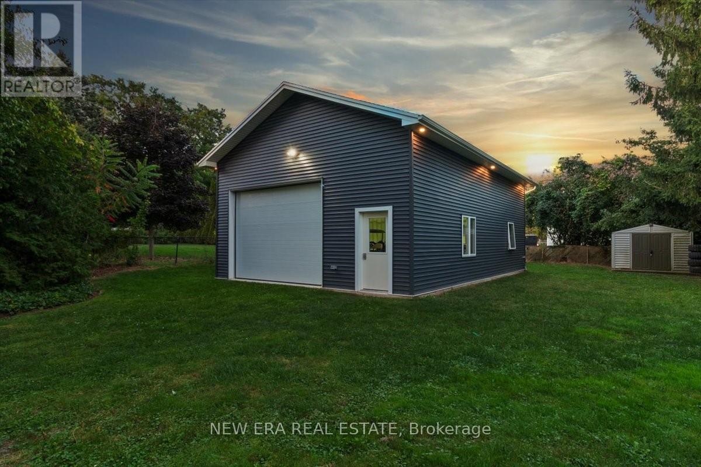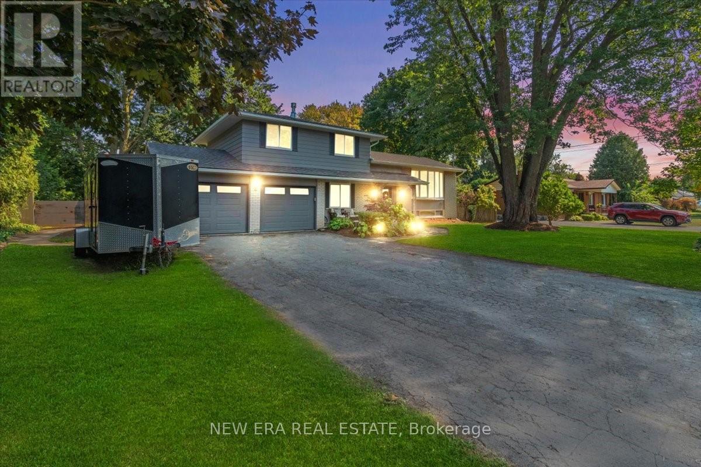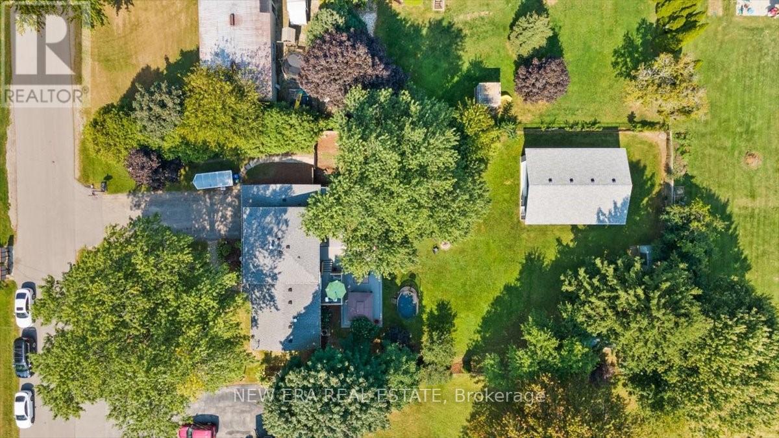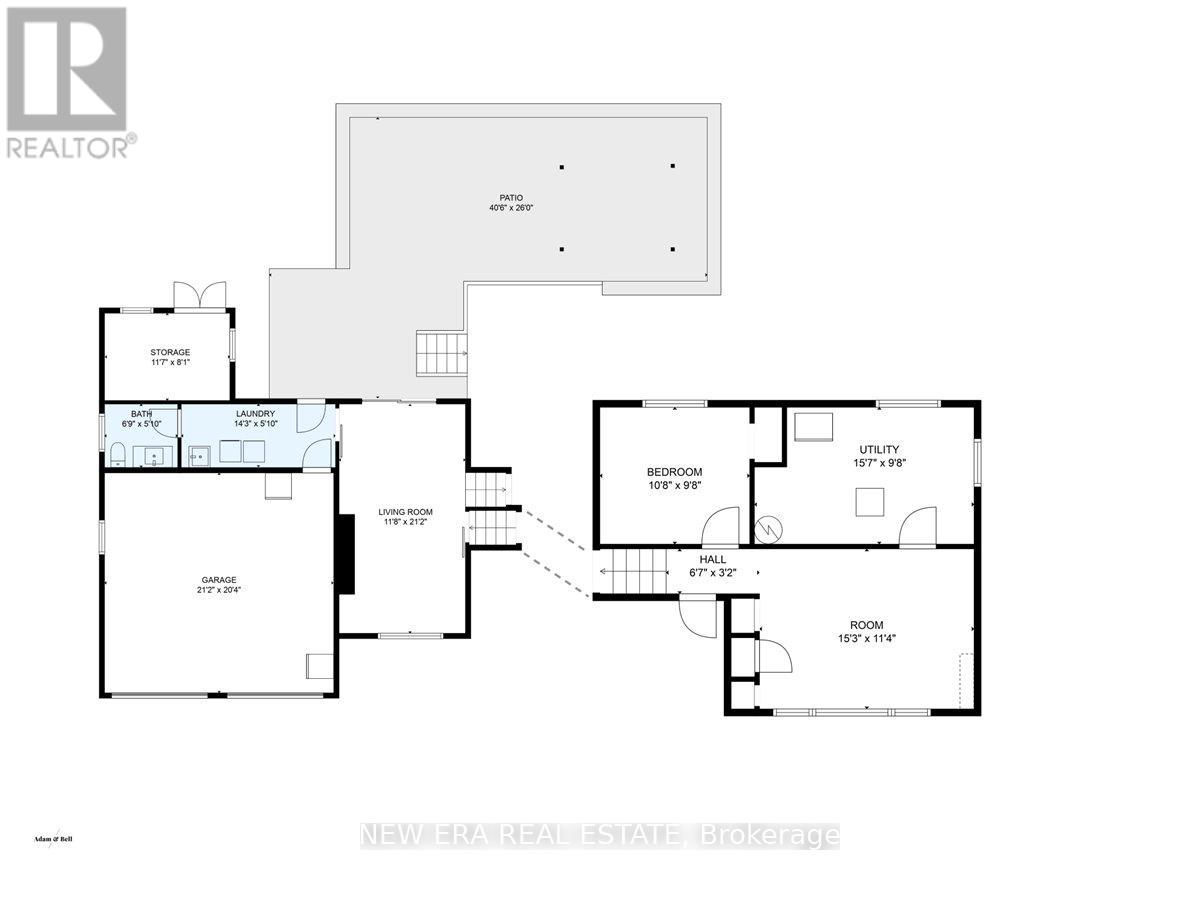4 Bedroom
2 Bathroom
1100 - 1500 sqft
Fireplace
Central Air Conditioning, Air Exchanger
Forced Air
Landscaped
$1,499,000
This fabulous move-in ready home boasts charm and functionality, situated on a private half-acre lot. The standout feature is a spacious, insulated shop built in 2023, with 16ft ceilings and its own furnace, perfect for hobbies, projects, or storage. Recent upgrades include a new septic system, composite deck, and a 22KW generator (2019) that powers the entire house. The home has also undergone significant renovations since 2017, including a 200 amp service upgrade, new windows, custom kitchen and bathrooms with quartz countertops, and engineered hardwood flooring. Modern amenities include a tankless water heater, furnace, AC, water softener, new garage doors, and an EV charger. The fully-fenced backyard offers a cozy retreat with natural gas heating and a fireplace in the living room. Conveniently located just 10 minutes from shopping, 2 minutes from Millgrove Elementary School (on School Bus route),with easy access to HWY 6 and the Aldershot GO station only 15 minutes away. This is the property you've been waiting for...in the location that's been calling you. (id:49187)
Property Details
|
MLS® Number
|
X12137003 |
|
Property Type
|
Single Family |
|
Community Name
|
Rural Flamborough |
|
Amenities Near By
|
Place Of Worship, Schools |
|
Community Features
|
Community Centre |
|
Features
|
Cul-de-sac, Lighting, Gazebo, Sump Pump |
|
Parking Space Total
|
16 |
|
Structure
|
Deck, Workshop |
Building
|
Bathroom Total
|
2 |
|
Bedrooms Above Ground
|
3 |
|
Bedrooms Below Ground
|
1 |
|
Bedrooms Total
|
4 |
|
Age
|
51 To 99 Years |
|
Amenities
|
Fireplace(s) |
|
Appliances
|
Hot Tub, Garage Door Opener Remote(s), Water Heater - Tankless, Water Heater, Water Softener, Dishwasher, Dryer, Freezer, Microwave, Hood Fan, Stove, Washer, Refrigerator |
|
Basement Development
|
Finished |
|
Basement Features
|
Walk Out |
|
Basement Type
|
N/a (finished) |
|
Construction Status
|
Insulation Upgraded |
|
Construction Style Attachment
|
Detached |
|
Construction Style Split Level
|
Sidesplit |
|
Cooling Type
|
Central Air Conditioning, Air Exchanger |
|
Exterior Finish
|
Brick, Vinyl Siding |
|
Fire Protection
|
Alarm System, Smoke Detectors |
|
Fireplace Present
|
Yes |
|
Fireplace Total
|
1 |
|
Foundation Type
|
Unknown |
|
Half Bath Total
|
1 |
|
Heating Fuel
|
Natural Gas |
|
Heating Type
|
Forced Air |
|
Size Interior
|
1100 - 1500 Sqft |
|
Type
|
House |
|
Utility Power
|
Generator |
Parking
Land
|
Acreage
|
No |
|
Fence Type
|
Fully Fenced, Fenced Yard |
|
Land Amenities
|
Place Of Worship, Schools |
|
Landscape Features
|
Landscaped |
|
Sewer
|
Septic System |
|
Size Depth
|
220 Ft ,4 In |
|
Size Frontage
|
100 Ft |
|
Size Irregular
|
100 X 220.4 Ft |
|
Size Total Text
|
100 X 220.4 Ft|1/2 - 1.99 Acres |
Rooms
| Level |
Type |
Length |
Width |
Dimensions |
|
Basement |
Bedroom 4 |
|
|
Measurements not available |
|
Lower Level |
Family Room |
3.6 m |
6.46 m |
3.6 m x 6.46 m |
|
Lower Level |
Laundry Room |
|
|
Measurements not available |
|
Main Level |
Dining Room |
5.33 m |
2.5 m |
5.33 m x 2.5 m |
|
Main Level |
Foyer |
2.53 m |
2.16 m |
2.53 m x 2.16 m |
|
Upper Level |
Primary Bedroom |
4.72 m |
2.93 m |
4.72 m x 2.93 m |
|
Upper Level |
Bedroom 2 |
3.38 m |
4 m |
3.38 m x 4 m |
|
Upper Level |
Bedroom 3 |
2.99 m |
2.96 m |
2.99 m x 2.96 m |
https://www.realtor.ca/real-estate/28288128/2-carey-street-hamilton-rural-flamborough

