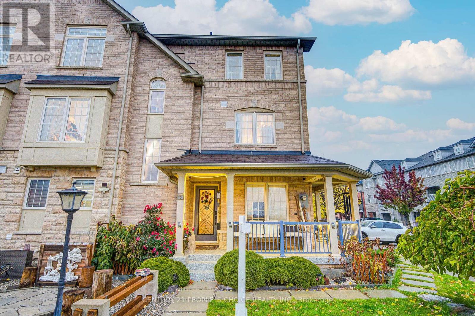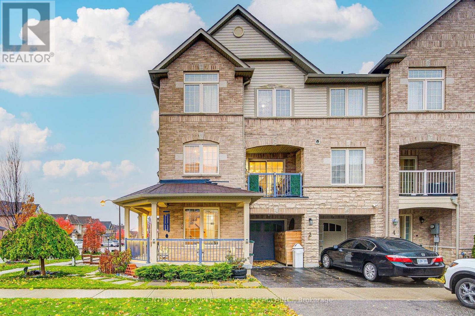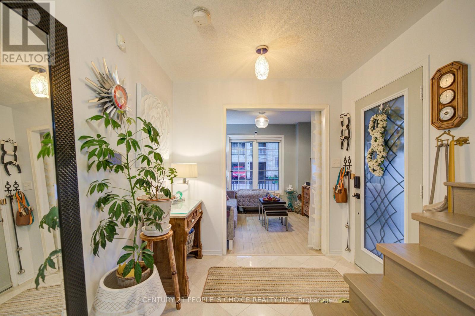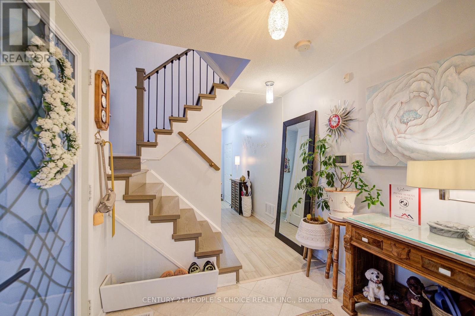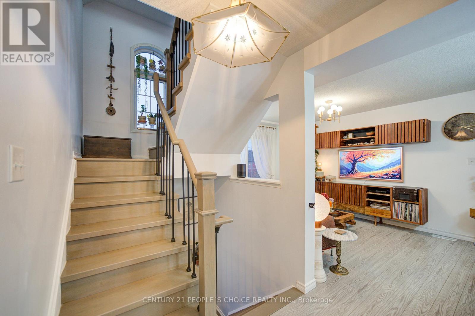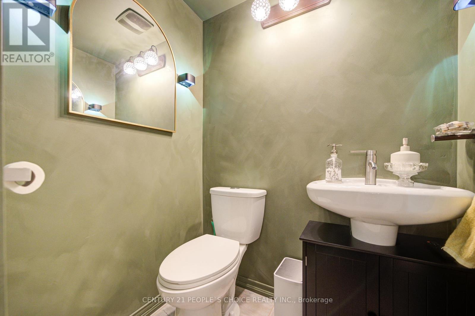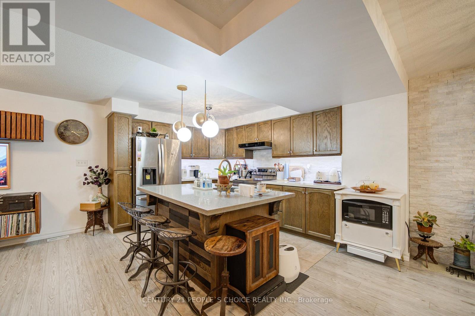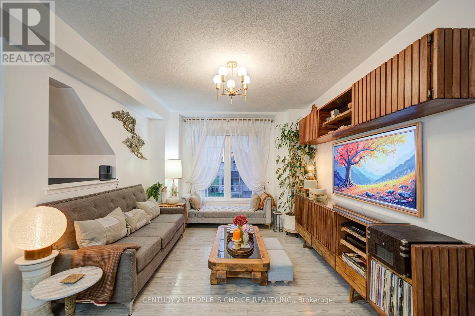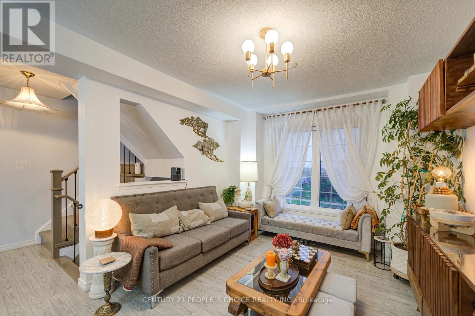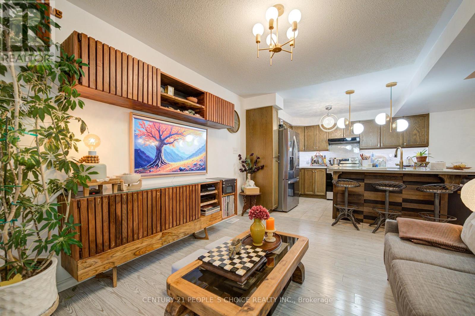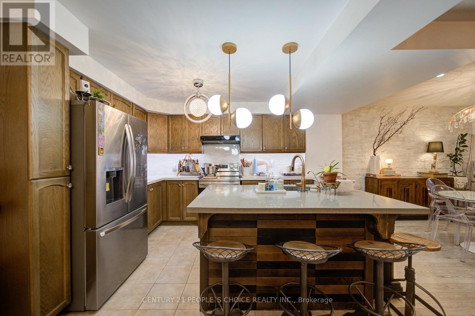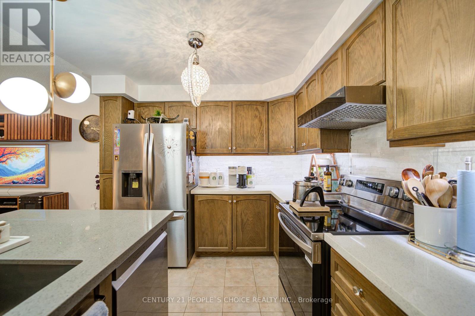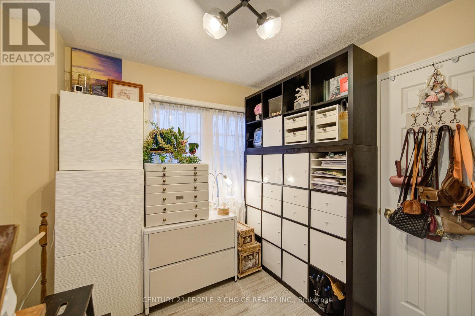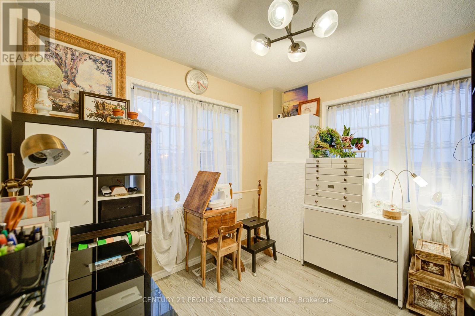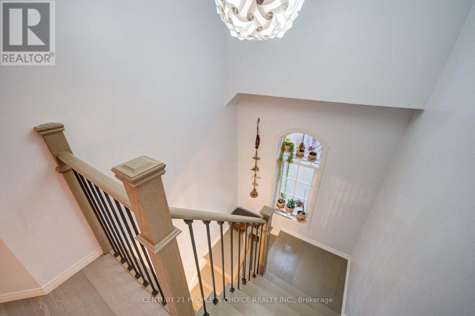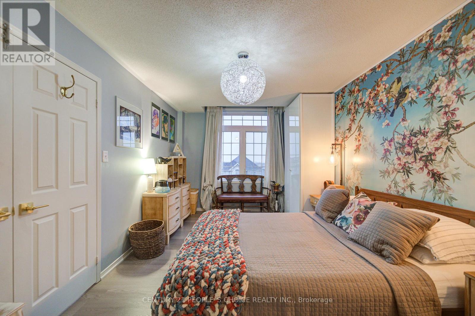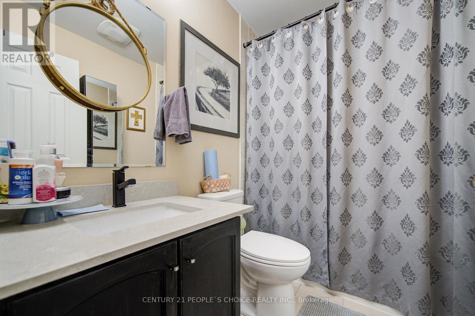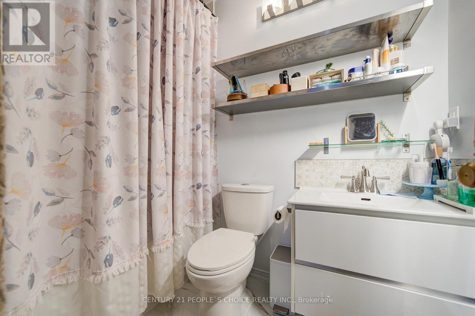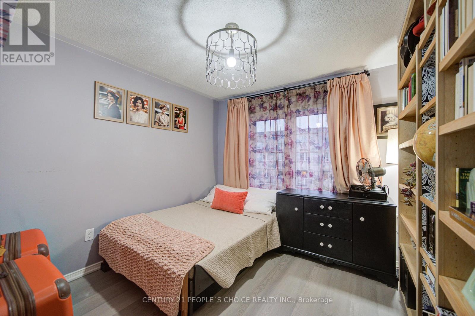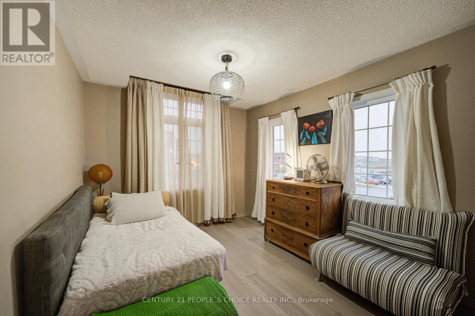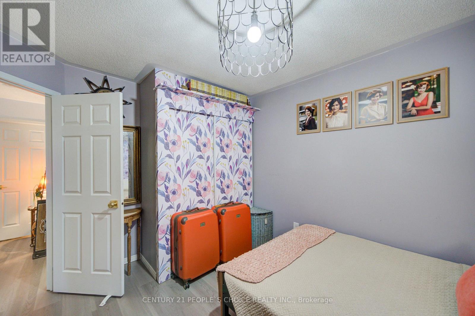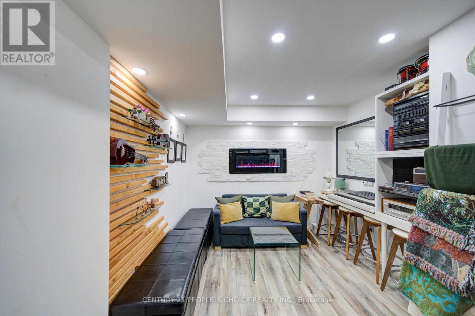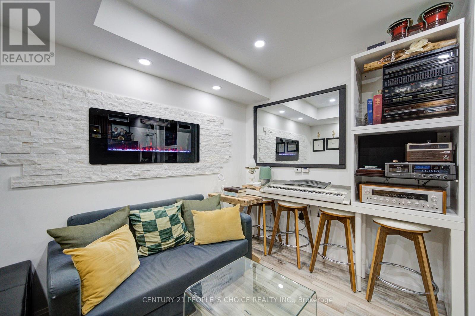4 Bedroom
3 Bathroom
1500 - 2000 sqft
Central Air Conditioning
Forced Air
$799,100
welcome to this special place to call home! This spacious 4-bedroom, 3-washroom end-unit townhouse feels just like a semi and is 100% freehold - absolutely no POTL fees! Move-in ready and beautifully maintained, this all-brick home offers modern comfort and convenience in a family-friendly neighborhood. Enjoy the perfect location within walking distance to parks, playgrounds, Audley Recreation Centre, schools, and scenic trails. Just minutes to Costco, Amazon, restaurants, public transit, and easy access to Hwy 401, 407, and 412. Families will love being close to top-rated schools including Viola Desmond PS, Notre Dame CSS, and J. Clarke Richardson Collegiate. The main level features direct garage access, while the bright and open-concept living area showcases an upgraded kitchen, ample natural light, and walkouts to both a front porch and private balcony-perfect for relaxing or entertaining. A true gem that combines location, lifestyle, and value-don't miss this one! (id:49187)
Property Details
|
MLS® Number
|
E12525318 |
|
Property Type
|
Single Family |
|
Community Name
|
Central East |
|
Equipment Type
|
Water Heater - Gas |
|
Features
|
Carpet Free |
|
Parking Space Total
|
2 |
|
Rental Equipment Type
|
Water Heater - Gas |
Building
|
Bathroom Total
|
3 |
|
Bedrooms Above Ground
|
4 |
|
Bedrooms Total
|
4 |
|
Age
|
6 To 15 Years |
|
Amenities
|
Canopy |
|
Appliances
|
Water Meter |
|
Basement Type
|
None |
|
Construction Style Attachment
|
Attached |
|
Cooling Type
|
Central Air Conditioning |
|
Exterior Finish
|
Brick |
|
Flooring Type
|
Hardwood |
|
Foundation Type
|
Concrete |
|
Half Bath Total
|
1 |
|
Heating Fuel
|
Natural Gas |
|
Heating Type
|
Forced Air |
|
Stories Total
|
3 |
|
Size Interior
|
1500 - 2000 Sqft |
|
Type
|
Row / Townhouse |
|
Utility Water
|
Municipal Water |
Parking
Land
|
Acreage
|
No |
|
Sewer
|
Sanitary Sewer |
|
Size Frontage
|
38 Ft ,4 In |
|
Size Irregular
|
38.4 Ft |
|
Size Total Text
|
38.4 Ft |
|
Zoning Description
|
Part Block 29 Plan 40m2407, Part 12 On 40r26436 |
Rooms
| Level |
Type |
Length |
Width |
Dimensions |
|
Second Level |
Dining Room |
6.7 m |
3.7 m |
6.7 m x 3.7 m |
|
Second Level |
Kitchen |
6.7 m |
3.8 m |
6.7 m x 3.8 m |
|
Second Level |
Living Room |
6.9 m |
3.7 m |
6.9 m x 3.7 m |
|
Second Level |
Bedroom 4 |
2.9 m |
2.7 m |
2.9 m x 2.7 m |
|
Third Level |
Bedroom |
5.3 m |
3.2 m |
5.3 m x 3.2 m |
|
Third Level |
Bedroom 2 |
3.8 m |
2.9 m |
3.8 m x 2.9 m |
|
Third Level |
Bedroom 3 |
3.7 m |
3.1 m |
3.7 m x 3.1 m |
|
Main Level |
Family Room |
3.3 m |
2.7 m |
3.3 m x 2.7 m |
|
Main Level |
Laundry Room |
|
|
Measurements not available |
https://www.realtor.ca/real-estate/29084007/2-clowes-street-ajax-central-east-central-east


