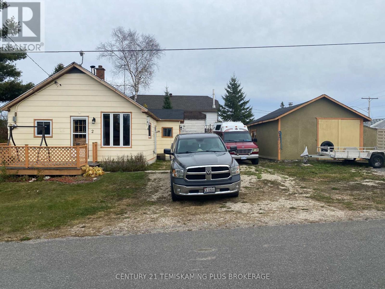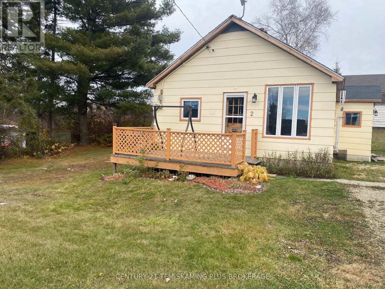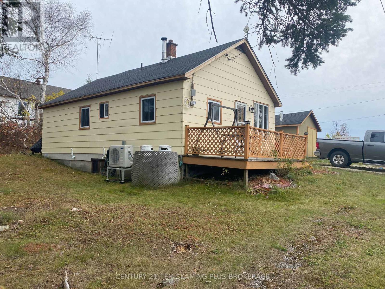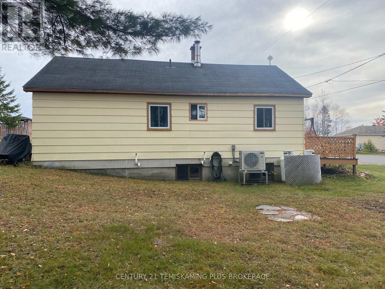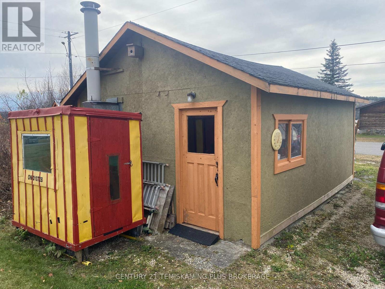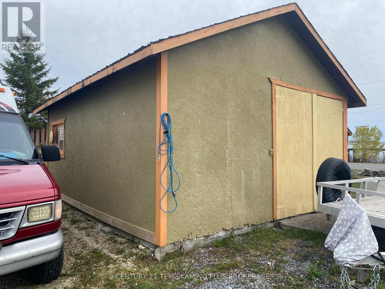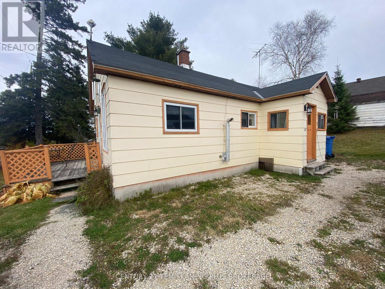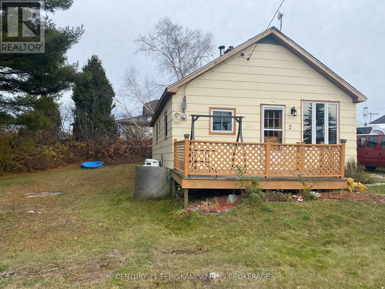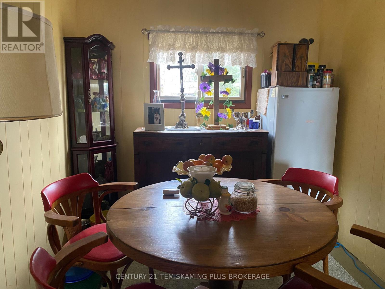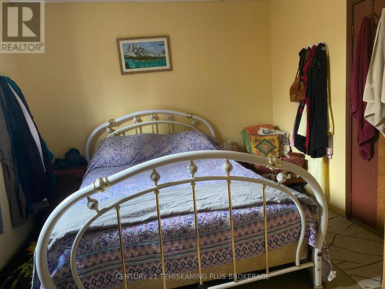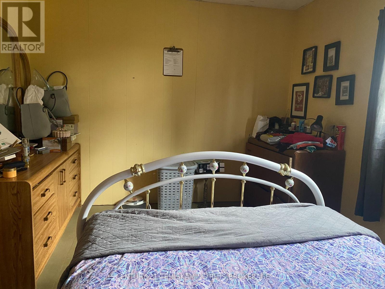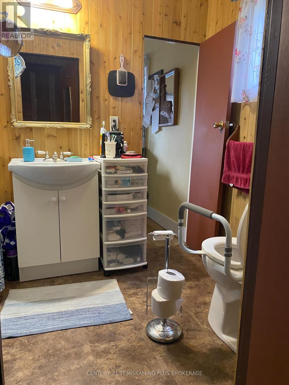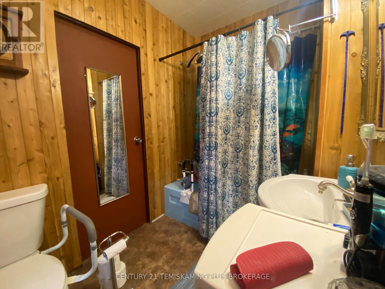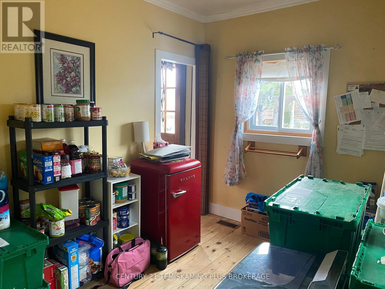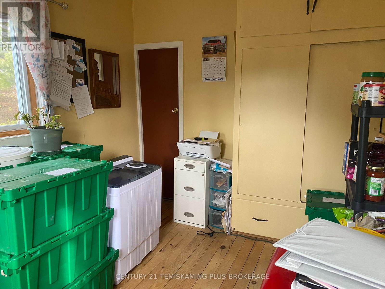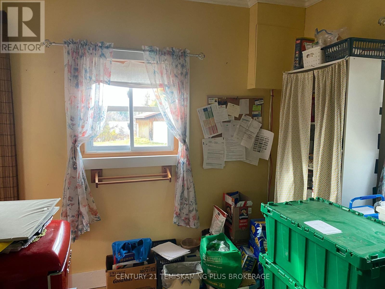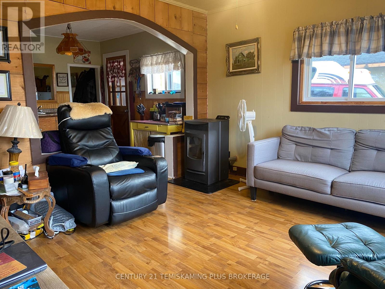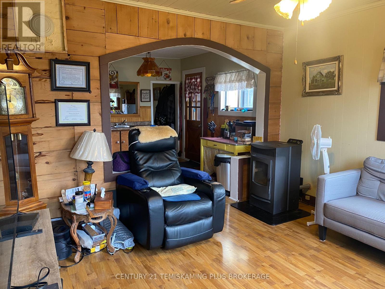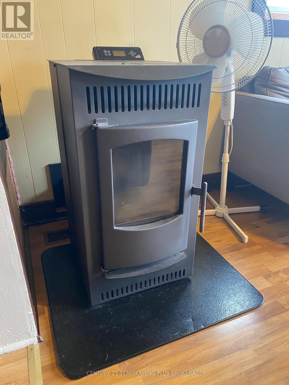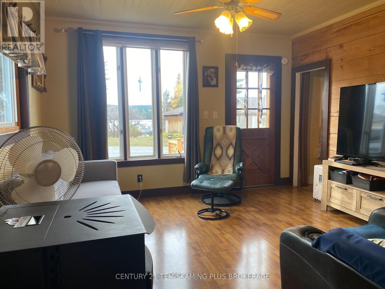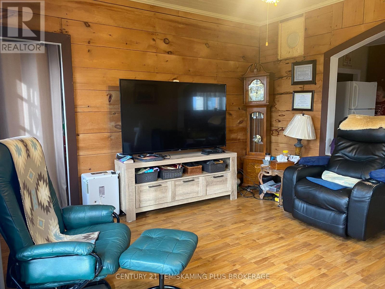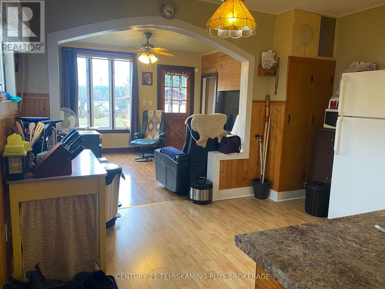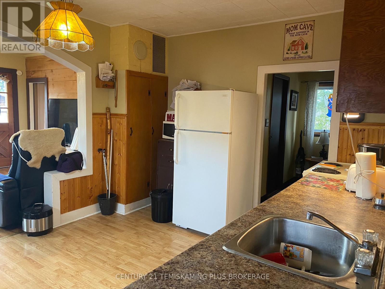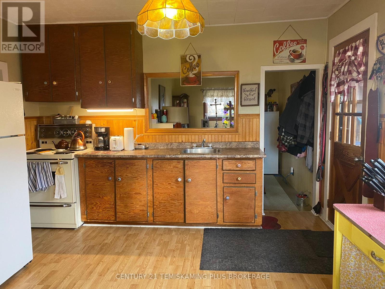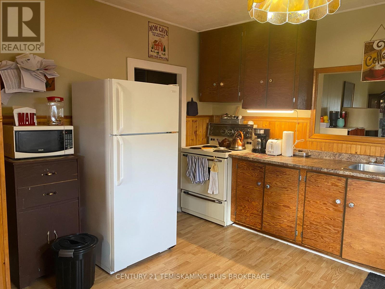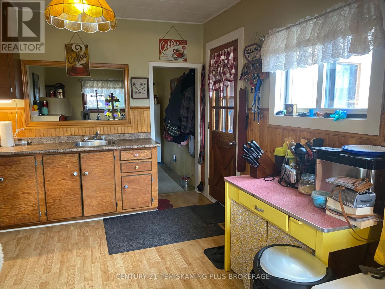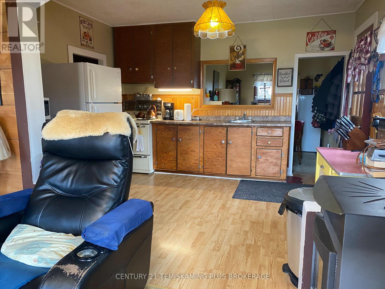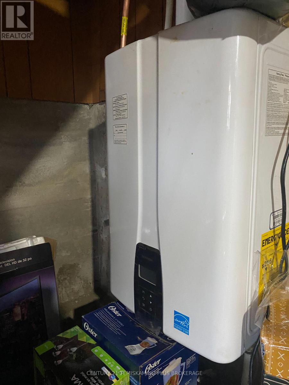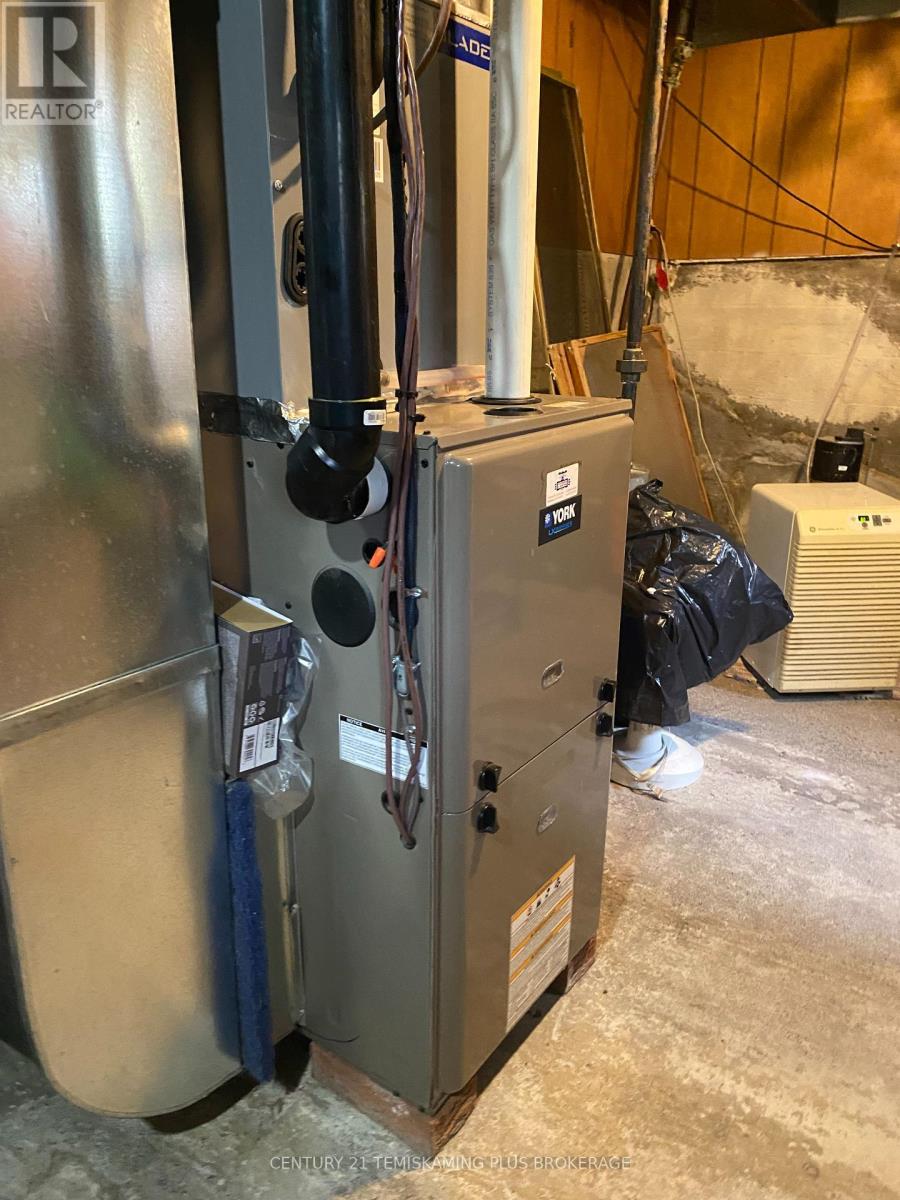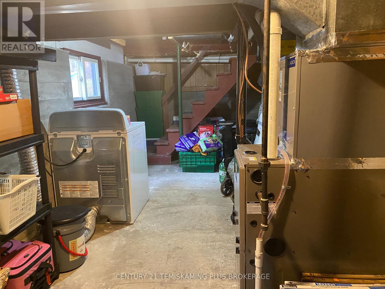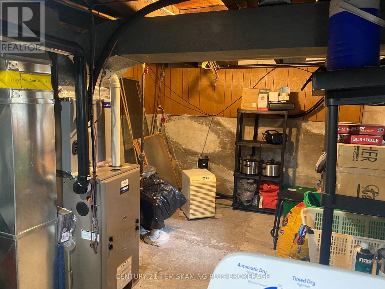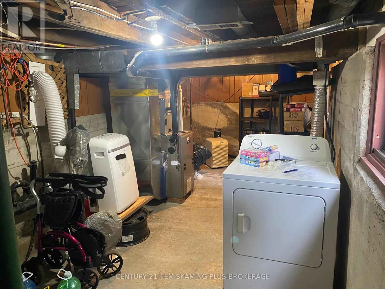3 Bedroom
1 Bathroom
700 - 1100 sqft
Bungalow
Fireplace
Central Air Conditioning
Forced Air, Heat Pump, Other, Not Known
$169,500
Charming Bungalow on Corner Lot - Steps to the Beach & Bay Lake. Welcome to this comfortable and well-maintained bungalow located on a spacious corner lot in Latchford, just a short walk to the beach and beautiful Bay Lake/Montreal River. The home features an open-concept kitchen and living room, a versatile formal dining room that could serve as an additional bedroom, and two cozy bedrooms with one full bath. The partial basement includes laundry facilities, furnace, 4 stage heat pump and utilities, while the remainder of the home sits on a crawl space for easy access. Enjoy the insulated side porch and the 8' x 16' front deck-perfect for relaxing outdoors. Additional highlights include a 16' x 20' detached garage (insulated and wired), propane furnace (2014), roof shingles (2014), and propane hot water on demand. A great opportunity for year-round living or a weekend retreat near the water!hydro monthly average $150. Propane yearly average $350. Pellet stove $500 per year (id:49187)
Property Details
|
MLS® Number
|
T12496908 |
|
Property Type
|
Single Family |
|
Community Name
|
TIM - Outside - Rural |
|
Parking Space Total
|
2 |
Building
|
Bathroom Total
|
1 |
|
Bedrooms Above Ground
|
3 |
|
Bedrooms Total
|
3 |
|
Age
|
51 To 99 Years |
|
Architectural Style
|
Bungalow |
|
Basement Type
|
Partial, Crawl Space |
|
Construction Style Attachment
|
Detached |
|
Cooling Type
|
Central Air Conditioning |
|
Exterior Finish
|
Vinyl Siding |
|
Fireplace Fuel
|
Pellet |
|
Fireplace Present
|
Yes |
|
Fireplace Total
|
1 |
|
Fireplace Type
|
Stove |
|
Foundation Type
|
Block |
|
Heating Fuel
|
Electric, Propane |
|
Heating Type
|
Forced Air, Heat Pump, Other, Not Known |
|
Stories Total
|
1 |
|
Size Interior
|
700 - 1100 Sqft |
|
Type
|
House |
|
Utility Water
|
Municipal Water |
Parking
Land
|
Acreage
|
No |
|
Sewer
|
Sanitary Sewer |
|
Size Depth
|
132 Ft |
|
Size Frontage
|
66 Ft |
|
Size Irregular
|
66 X 132 Ft |
|
Size Total Text
|
66 X 132 Ft |
|
Zoning Description
|
Residential |
Rooms
| Level |
Type |
Length |
Width |
Dimensions |
|
Basement |
Laundry Room |
|
|
Measurements not available |
|
Main Level |
Kitchen |
3.81 m |
3.29 m |
3.81 m x 3.29 m |
|
Main Level |
Living Room |
3.81 m |
3.38 m |
3.81 m x 3.38 m |
|
Main Level |
Bedroom |
3.35 m |
3.99 m |
3.35 m x 3.99 m |
|
Main Level |
Bedroom |
2.77 m |
2.16 m |
2.77 m x 2.16 m |
|
Main Level |
Bedroom 3 |
2.62 m |
3.38 m |
2.62 m x 3.38 m |
|
Main Level |
Bathroom |
1.73 m |
2.59 m |
1.73 m x 2.59 m |
Utilities
|
Electricity
|
Installed |
|
Sewer
|
Installed |
https://www.realtor.ca/real-estate/29054144/2-king-street-timiskaming-tim-outside-rural-tim-outside-rural

