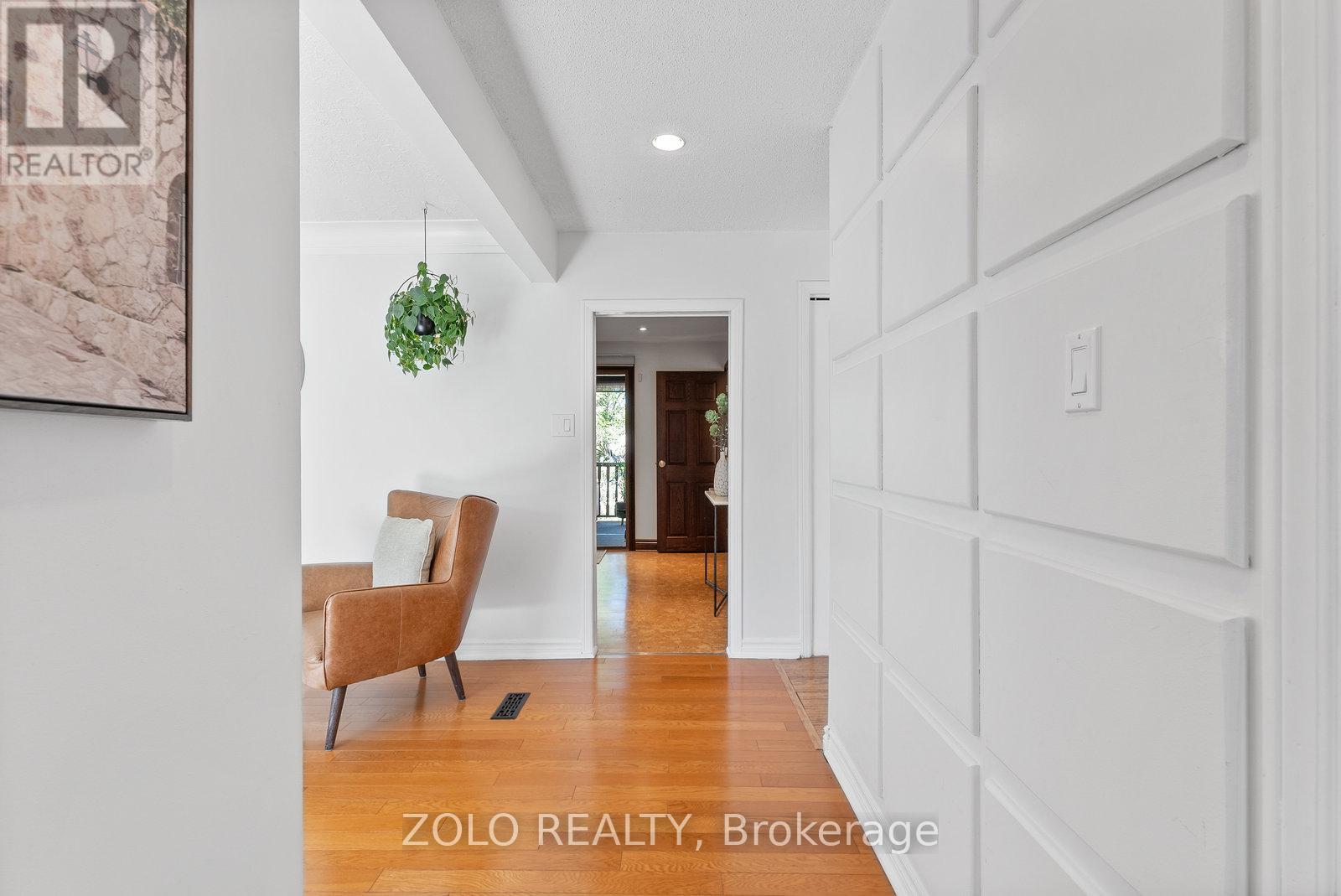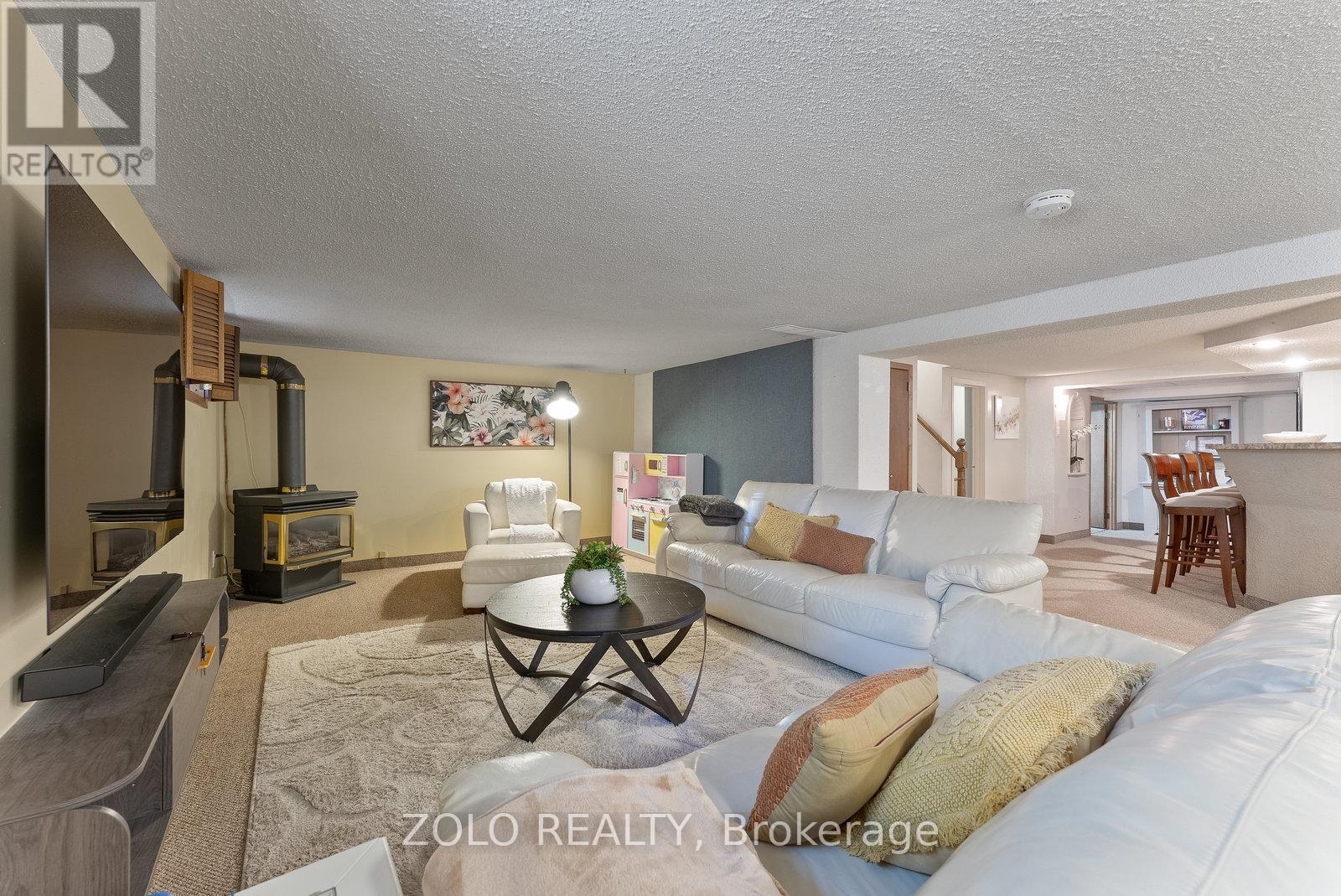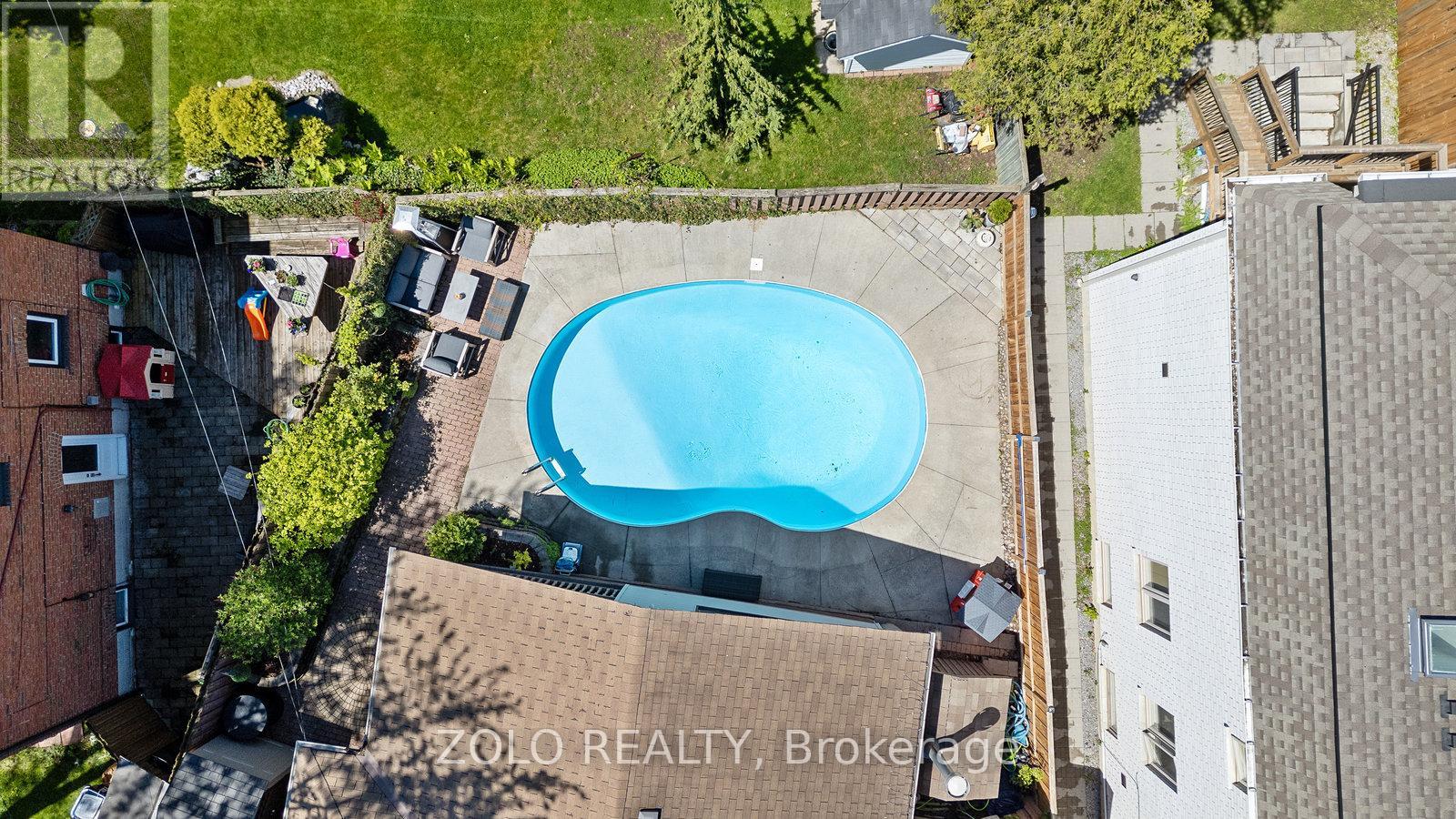2 Natal Avenue Toronto (Birchcliffe-Cliffside), Ontario M1N 3V2
$1,149,900
Welcome to this beautifully updated 3+1 bedroom haven in the heart of Birchcliffe-Cliffside! A rare opportunity to enjoy both elegant indoor living and a private backyard oasis featuring an inground, heated, salt water pool, entertainment-ready deck with outdoor TV, and two separate driveways including a 3-car circular drive and additional 2-car private drive, perfect for hosting or a growing family. Step inside to find a sunlit bay window in the living room, hardwood floors, and a formal dining area with crown moulding and gas fireplace, complete with walk-out to the deck. The eat-in kitchen boasts stainless steel appliances including a double oven with hood fan, sleek backsplash, ample cabinetry, and a second walk-out to the outdoor entertaining space. On the main floor, the king-sized primary bedroom offers a double closet, complemented by two more generous bedrooms. The updated 4-piece bath features a skylight dome, rainshower, and handheld showerhead for a spa-like experience. The finished basement includes a wet bar with modern paneling, a spacious family/rec room, a 4th bedroom or studio, and a 2-piece powder room ideal for guests, a home office, or creative pursuits. The house is wired with ethernet and the hardware is included. 200 amp service - ready for an Electric Vehicle. Located in the highly desirable Birchcliffe-Cliffside neighbourhood, known for its scenic bluff views, walkable streets, top-rated schools, and proximity to the Beach, Kingston Road shops, TTC, and nature trails. A quick 10 minute walk to the Scarborough Go gets you downtown in 20 minutes. This is a family-friendly community with a small-town feel. This home is a true entertainers delight with space, style, and location all wrapped into one. (id:49187)
Open House
This property has open houses!
2:00 pm
Ends at:4:00 pm
2:00 pm
Ends at:4:00 pm
Property Details
| MLS® Number | E12177779 |
| Property Type | Single Family |
| Neigbourhood | Scarborough |
| Community Name | Birchcliffe-Cliffside |
| Amenities Near By | Park, Public Transit, Schools |
| Community Features | Community Centre |
| Features | Irregular Lot Size |
| Parking Space Total | 5 |
| Pool Features | Salt Water Pool |
| Pool Type | Inground Pool |
| Structure | Shed |
Building
| Bathroom Total | 2 |
| Bedrooms Above Ground | 3 |
| Bedrooms Below Ground | 1 |
| Bedrooms Total | 4 |
| Appliances | Blinds, Central Vacuum, Dishwasher, Dryer, Hood Fan, Oven, Alarm System, Washer, Window Coverings, Refrigerator |
| Architectural Style | Bungalow |
| Basement Development | Finished |
| Basement Type | Full (finished) |
| Construction Style Attachment | Detached |
| Cooling Type | Central Air Conditioning |
| Exterior Finish | Vinyl Siding |
| Fireplace Present | Yes |
| Fireplace Total | 2 |
| Flooring Type | Carpeted, Cork, Hardwood |
| Foundation Type | Block |
| Half Bath Total | 1 |
| Heating Fuel | Natural Gas |
| Heating Type | Forced Air |
| Stories Total | 1 |
| Size Interior | 1100 - 1500 Sqft |
| Type | House |
| Utility Water | Municipal Water |
Parking
| No Garage |
Land
| Acreage | No |
| Fence Type | Fenced Yard |
| Land Amenities | Park, Public Transit, Schools |
| Sewer | Sanitary Sewer |
| Size Depth | 82 Ft |
| Size Frontage | 43 Ft ,7 In |
| Size Irregular | 43.6 X 82 Ft ; 66.49ftx27.83ftx43.63ftx81.9ftx45.15ft |
| Size Total Text | 43.6 X 82 Ft ; 66.49ftx27.83ftx43.63ftx81.9ftx45.15ft |
| Zoning Description | Residential |
Rooms
| Level | Type | Length | Width | Dimensions |
|---|---|---|---|---|
| Basement | Bedroom | 2.44 m | 2.8 m | 2.44 m x 2.8 m |
| Basement | Laundry Room | 2.76 m | 3.81 m | 2.76 m x 3.81 m |
| Basement | Recreational, Games Room | 6.84 m | 3.97 m | 6.84 m x 3.97 m |
| Basement | Other | 2.15 m | 2.93 m | 2.15 m x 2.93 m |
| Main Level | Other | 3.52 m | 3.48 m | 3.52 m x 3.48 m |
| Main Level | Foyer | 3.96 m | 1.22 m | 3.96 m x 1.22 m |
| Main Level | Living Room | 3.95 m | 3.99 m | 3.95 m x 3.99 m |
| Main Level | Dining Room | 3.46 m | 4.86 m | 3.46 m x 4.86 m |
| Main Level | Kitchen | 3.36 m | 5.33 m | 3.36 m x 5.33 m |
| Main Level | Primary Bedroom | 3.96 m | 3.01 m | 3.96 m x 3.01 m |
| Main Level | Bedroom 2 | 3.36 m | 3.26 m | 3.36 m x 3.26 m |
| Main Level | Bedroom 3 | 2.75 m | 3.43 m | 2.75 m x 3.43 m |



















































