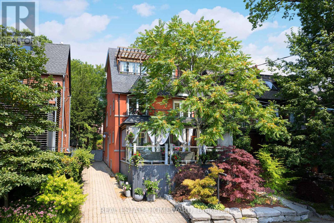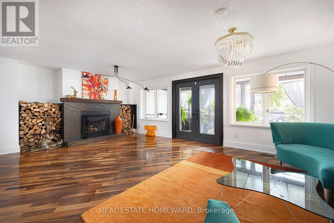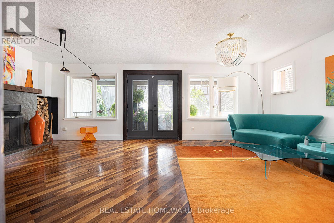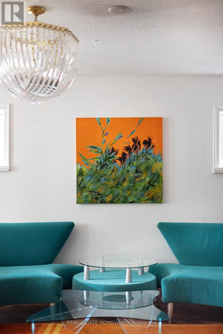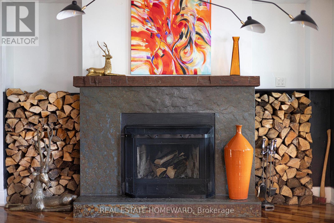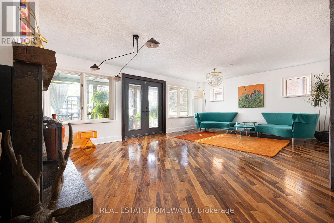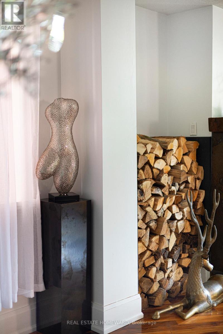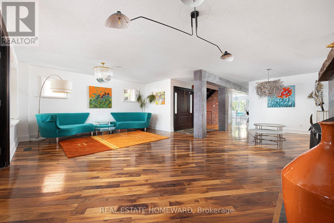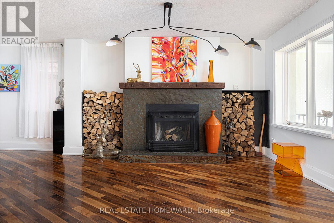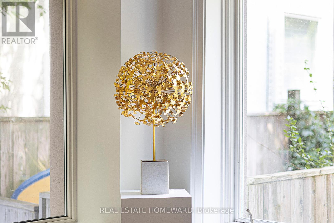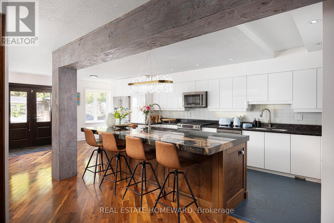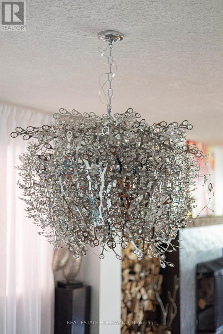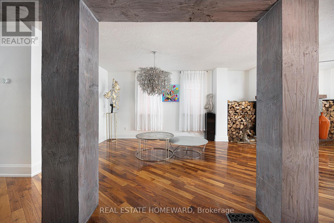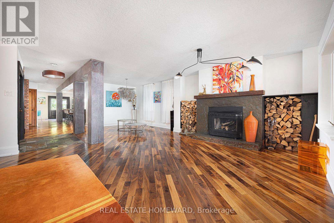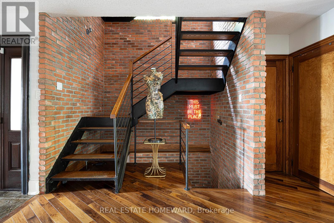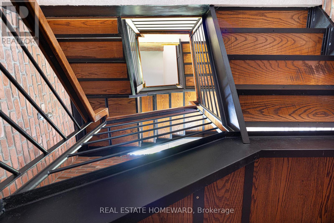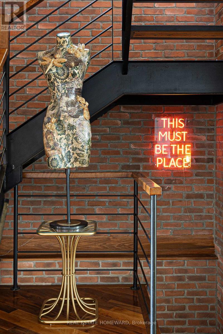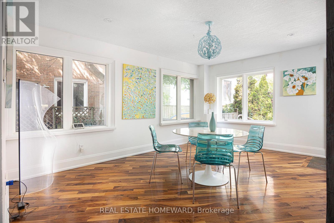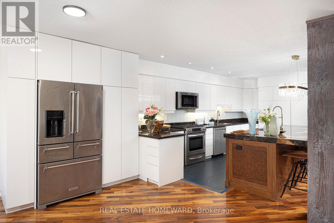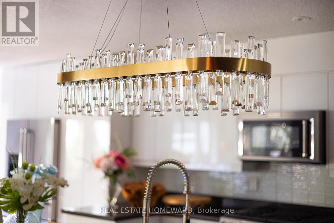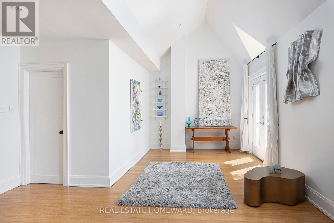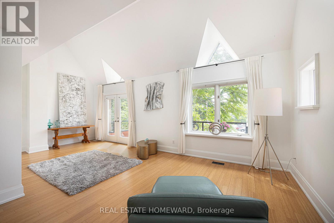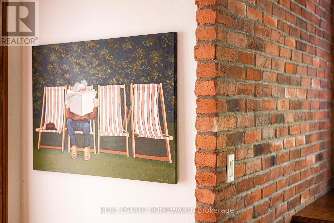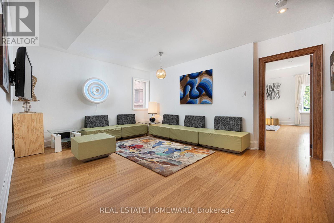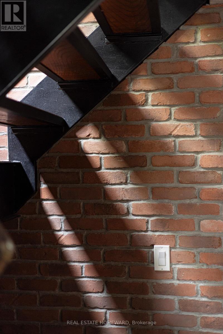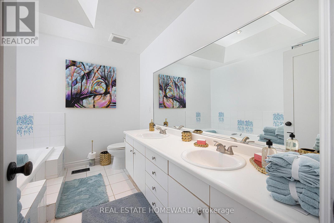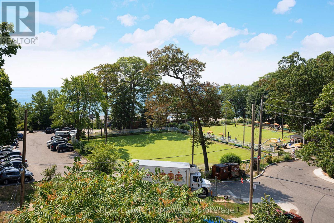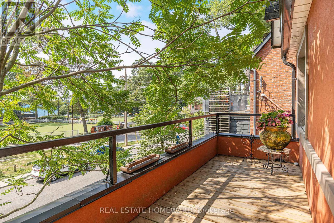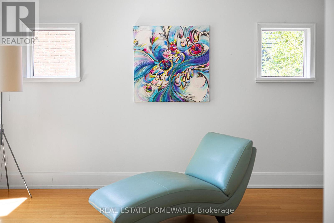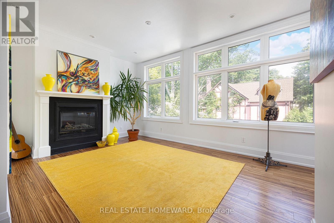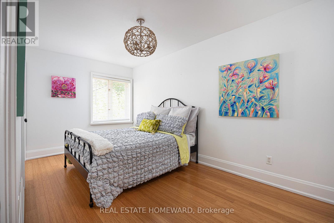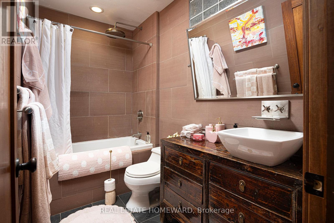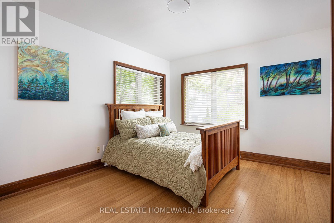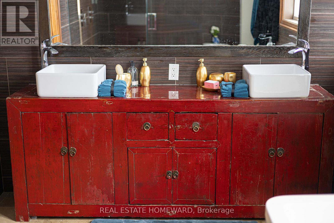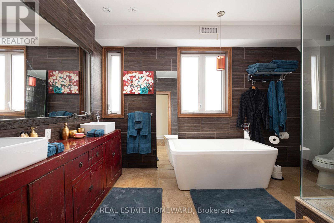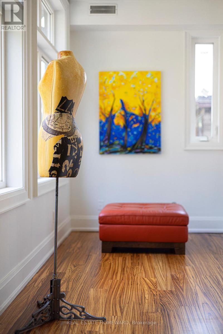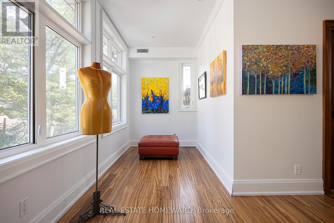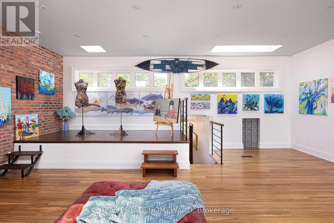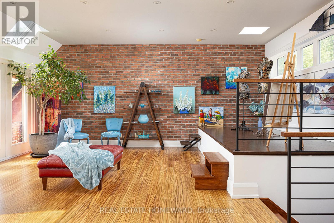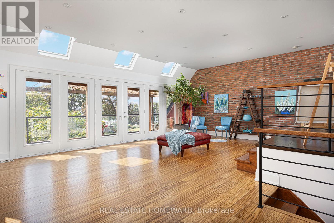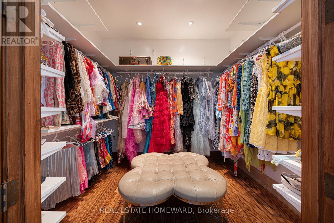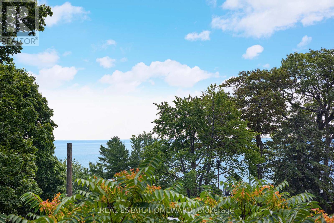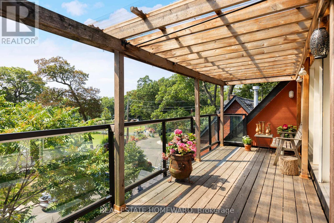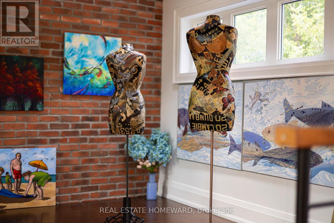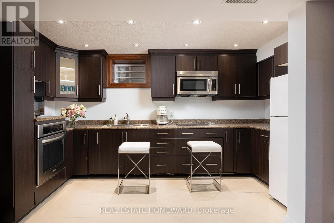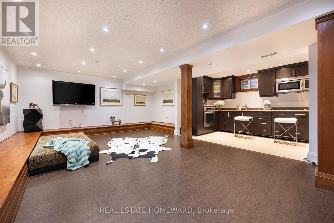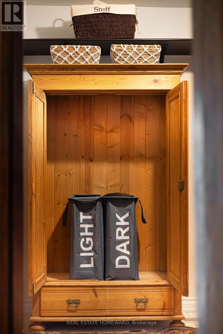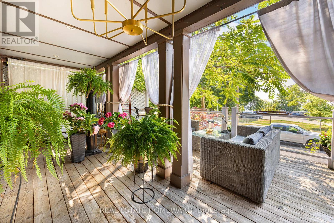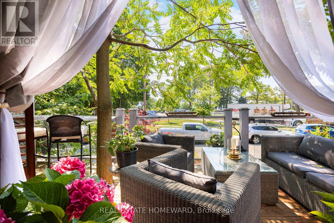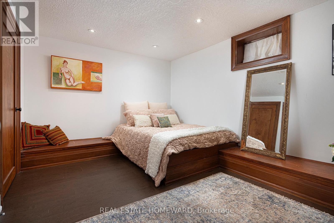5 Bedroom
5 Bathroom
3500 - 5000 sqft
Fireplace
Central Air Conditioning
Heat Pump, Not Known
Landscaped
$4,498,880
A spacious sanctuary - the perfect place for healing and self-reflection. Location!! Water views!! Park views!! Welcome to 2 Park Ave, an extraordinary property offering nearly 5,000 sq ft of luxurious living in Toronto's most sought-after neighbourhood. Nestled just steps from the stunning Boardwalk, this expansive home provides unparalleled water views and unbeatable access to the vibrant Beaches community. Designed for comfort, style, and versatility, this residence features 4+1 bedrooms and 5 bathrooms, a separate basement apartment, and three stunning decks, all with breathtaking water views. With more space than you'll know what to do with, this is one of the most incredible homes in the Beaches. Boasting four parking spaces and ample room for a private pool, this home is perfect for families seeking the ideal combination of space and lifestyle. Located in the prestigious Balmy Beach School district, one of the top public school zones in Toronto, it offers an exceptional educational environment. Enjoy outdoor activities at the Balmy Beach Canoe Club, stroll along the scenic Boardwalk, and indulge in nearby restaurants, cafés, boutique shopping, and easy public transportation access-all within a short walk. This is your chance to own a truly unique property in one of Toronto's most desirable locations. (id:49187)
Property Details
|
MLS® Number
|
E12489560 |
|
Property Type
|
Single Family |
|
Neigbourhood
|
Beaches—East York |
|
Community Name
|
The Beaches |
|
Amenities Near By
|
Beach, Park, Public Transit, Schools |
|
Community Features
|
Community Centre |
|
Equipment Type
|
Water Heater |
|
Features
|
Lighting |
|
Parking Space Total
|
4 |
|
Rental Equipment Type
|
Water Heater |
|
Structure
|
Deck, Porch, Shed |
|
View Type
|
Lake View, Unobstructed Water View |
|
Water Front Name
|
Lake Ontario |
Building
|
Bathroom Total
|
5 |
|
Bedrooms Above Ground
|
4 |
|
Bedrooms Below Ground
|
1 |
|
Bedrooms Total
|
5 |
|
Age
|
51 To 99 Years |
|
Amenities
|
Fireplace(s) |
|
Appliances
|
Water Heater, Dryer, Washer |
|
Basement Development
|
Finished |
|
Basement Features
|
Separate Entrance |
|
Basement Type
|
N/a (finished), N/a |
|
Construction Style Attachment
|
Detached |
|
Cooling Type
|
Central Air Conditioning |
|
Exterior Finish
|
Stucco |
|
Fireplace Present
|
Yes |
|
Fireplace Total
|
2 |
|
Flooring Type
|
Cork, Hardwood, Bamboo |
|
Foundation Type
|
Block |
|
Half Bath Total
|
1 |
|
Heating Fuel
|
Electric, Natural Gas |
|
Heating Type
|
Heat Pump, Not Known |
|
Stories Total
|
3 |
|
Size Interior
|
3500 - 5000 Sqft |
|
Type
|
House |
|
Utility Water
|
Municipal Water |
Parking
Land
|
Acreage
|
No |
|
Land Amenities
|
Beach, Park, Public Transit, Schools |
|
Landscape Features
|
Landscaped |
|
Sewer
|
Sanitary Sewer |
|
Size Depth
|
125 Ft |
|
Size Frontage
|
37 Ft |
|
Size Irregular
|
37 X 125 Ft |
|
Size Total Text
|
37 X 125 Ft |
|
Zoning Description
|
R(d0.6*671), R(d0.6*356) |
Rooms
| Level |
Type |
Length |
Width |
Dimensions |
|
Second Level |
Recreational, Games Room |
5.09 m |
3.9 m |
5.09 m x 3.9 m |
|
Second Level |
Bedroom 2 |
4.6 m |
2.71 m |
4.6 m x 2.71 m |
|
Second Level |
Bedroom 3 |
4.24 m |
3.47 m |
4.24 m x 3.47 m |
|
Second Level |
Bedroom 4 |
6.74 m |
3.05 m |
6.74 m x 3.05 m |
|
Third Level |
Office |
3.41 m |
7.43 m |
3.41 m x 7.43 m |
|
Main Level |
Kitchen |
7.01 m |
3.35 m |
7.01 m x 3.35 m |
|
Main Level |
Eating Area |
4.87 m |
3.35 m |
4.87 m x 3.35 m |
|
Main Level |
Foyer |
3.35 m |
1.46 m |
3.35 m x 1.46 m |
|
Main Level |
Living Room |
4.79 m |
6.03 m |
4.79 m x 6.03 m |
|
Main Level |
Dining Room |
3.66 m |
3.11 m |
3.66 m x 3.11 m |
|
Upper Level |
Bedroom |
6.88 m |
7.43 m |
6.88 m x 7.43 m |
Utilities
|
Cable
|
Available |
|
Electricity
|
Installed |
|
Sewer
|
Installed |
https://www.realtor.ca/real-estate/29046966/2-park-avenue-toronto-the-beaches-the-beaches

