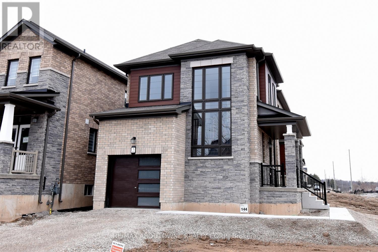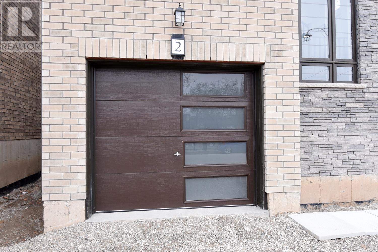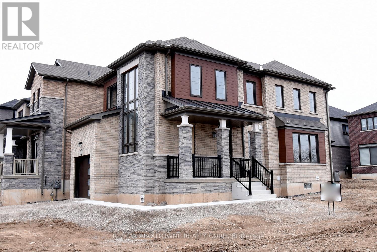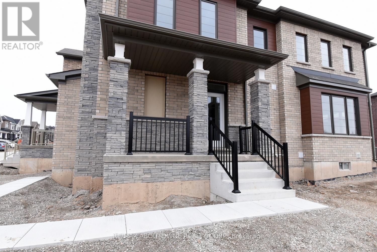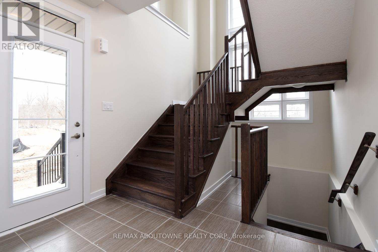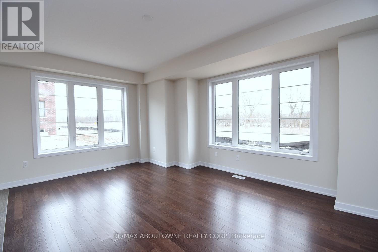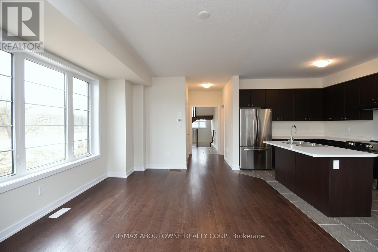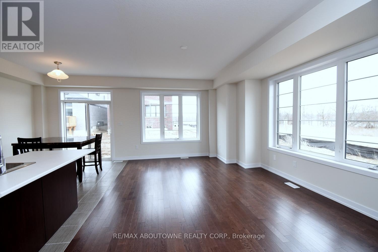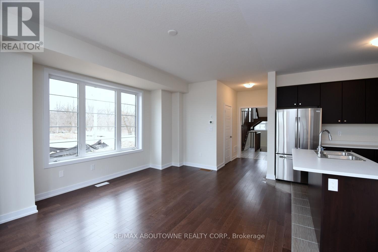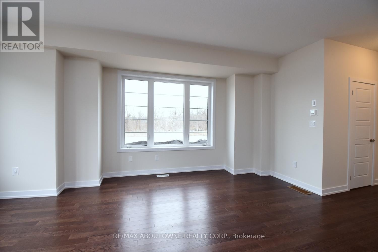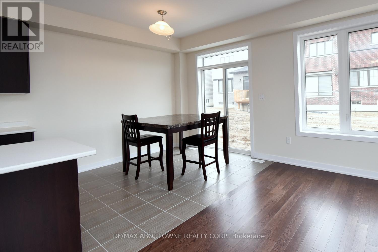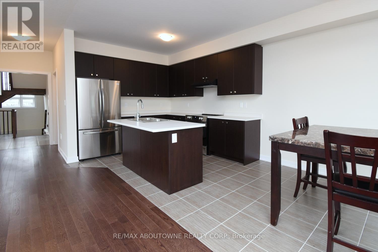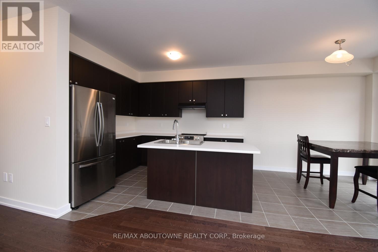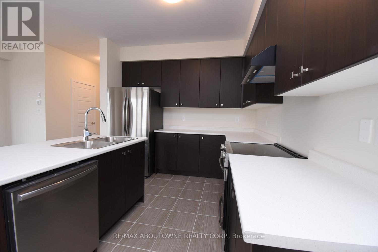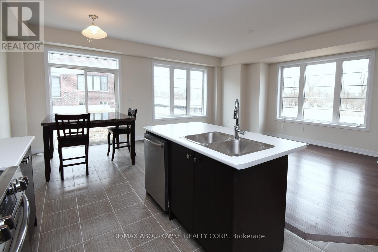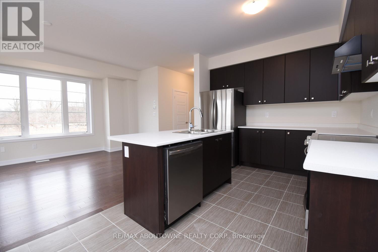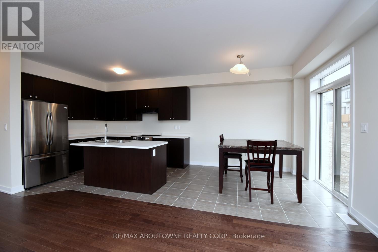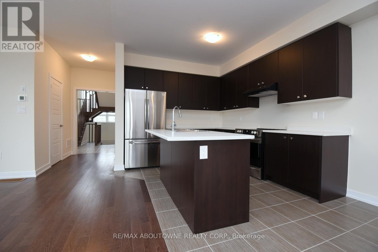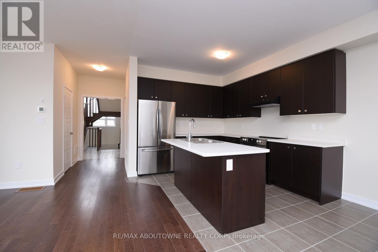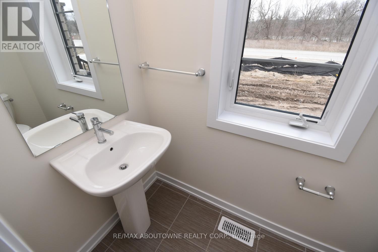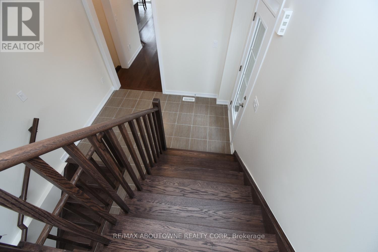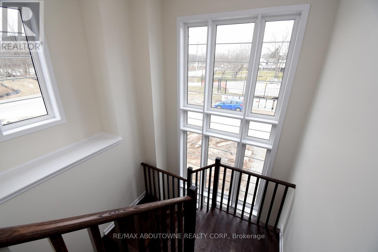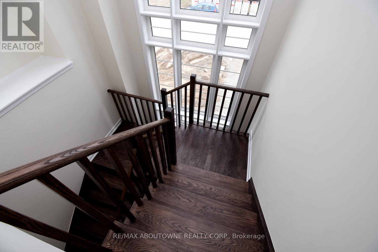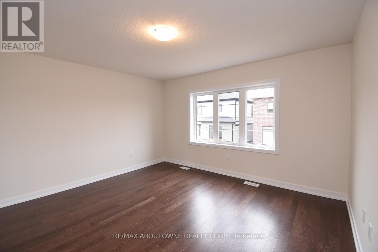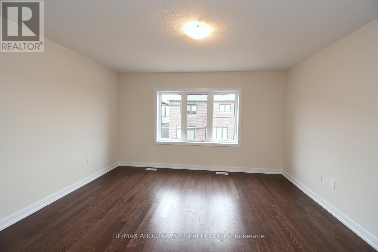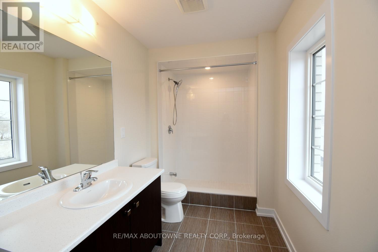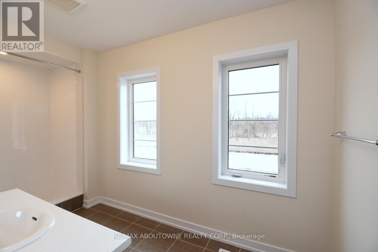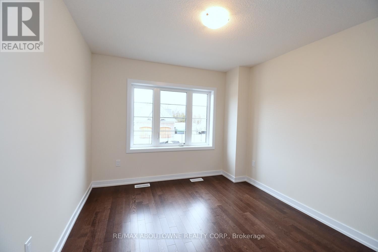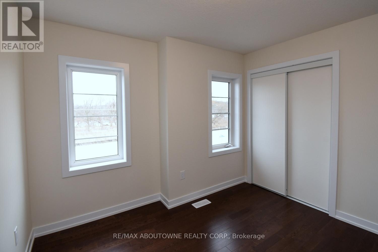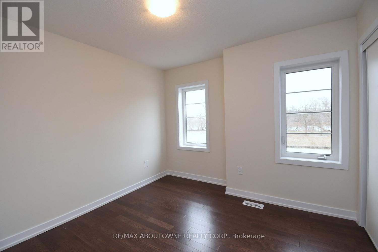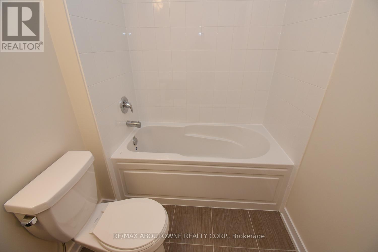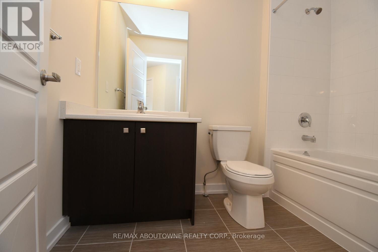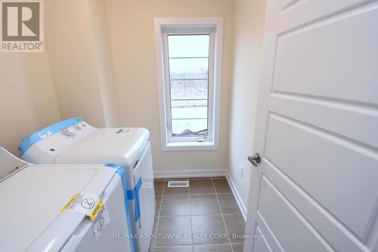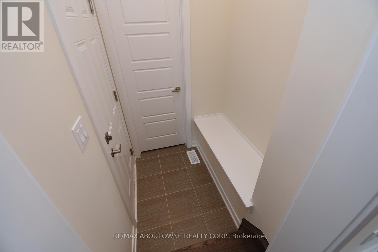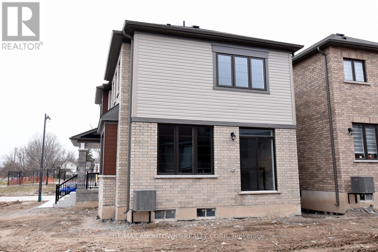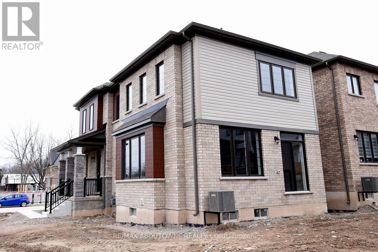519.240.3380
stacey@makeamove.ca
2 Sundin Drive Haldimand, Ontario N3W 0H1
3 Bedroom
3 Bathroom
1500 - 2000 sqft
Central Air Conditioning
Forced Air
$727,800
Lovely Three-Bedroom Family Home, Corner Lot, Bright And Sunny With Views Of The Grand River! Carpet-Free Home, Hardwoods And Ceramic. The Home Comes With All Appliances And Air Conditioning. (id:49187)
Property Details
| MLS® Number | X12497222 |
| Property Type | Single Family |
| Community Name | Haldimand |
| Features | Irregular Lot Size, Flat Site, Carpet Free |
| Parking Space Total | 2 |
| View Type | River View |
| Water Front Name | Grand River |
Building
| Bathroom Total | 3 |
| Bedrooms Above Ground | 3 |
| Bedrooms Total | 3 |
| Age | 0 To 5 Years |
| Appliances | All, Window Coverings |
| Basement Development | Unfinished |
| Basement Type | Full (unfinished) |
| Construction Style Attachment | Detached |
| Cooling Type | Central Air Conditioning |
| Exterior Finish | Stone, Brick |
| Flooring Type | Hardwood, Ceramic |
| Foundation Type | Poured Concrete |
| Half Bath Total | 1 |
| Heating Fuel | Natural Gas |
| Heating Type | Forced Air |
| Stories Total | 2 |
| Size Interior | 1500 - 2000 Sqft |
| Type | House |
| Utility Water | Municipal Water |
Parking
| Attached Garage | |
| Garage |
Land
| Acreage | No |
| Sewer | Sanitary Sewer |
| Size Depth | 92 Ft ,1 In |
| Size Frontage | 40 Ft ,3 In |
| Size Irregular | 40.3 X 92.1 Ft ; 34.27 Ft X 19.47 Ft |
| Size Total Text | 40.3 X 92.1 Ft ; 34.27 Ft X 19.47 Ft |
| Zoning Description | Residential |
Rooms
| Level | Type | Length | Width | Dimensions |
|---|---|---|---|---|
| Second Level | Primary Bedroom | 4.16 m | 3.96 m | 4.16 m x 3.96 m |
| Second Level | Bedroom 2 | 3.6 m | 3.05 m | 3.6 m x 3.05 m |
| Second Level | Bedroom 3 | 3.2 m | 3.2 m | 3.2 m x 3.2 m |
| Second Level | Laundry Room | 2.1 m | 1.5 m | 2.1 m x 1.5 m |
| Main Level | Great Room | 5.53 m | 3.86 m | 5.53 m x 3.86 m |
| Main Level | Kitchen | 3.35 m | 3.14 m | 3.35 m x 3.14 m |
| Main Level | Eating Area | 3.04 m | 2.64 m | 3.04 m x 2.64 m |
https://www.realtor.ca/real-estate/29055565/2-sundin-drive-haldimand-haldimand

