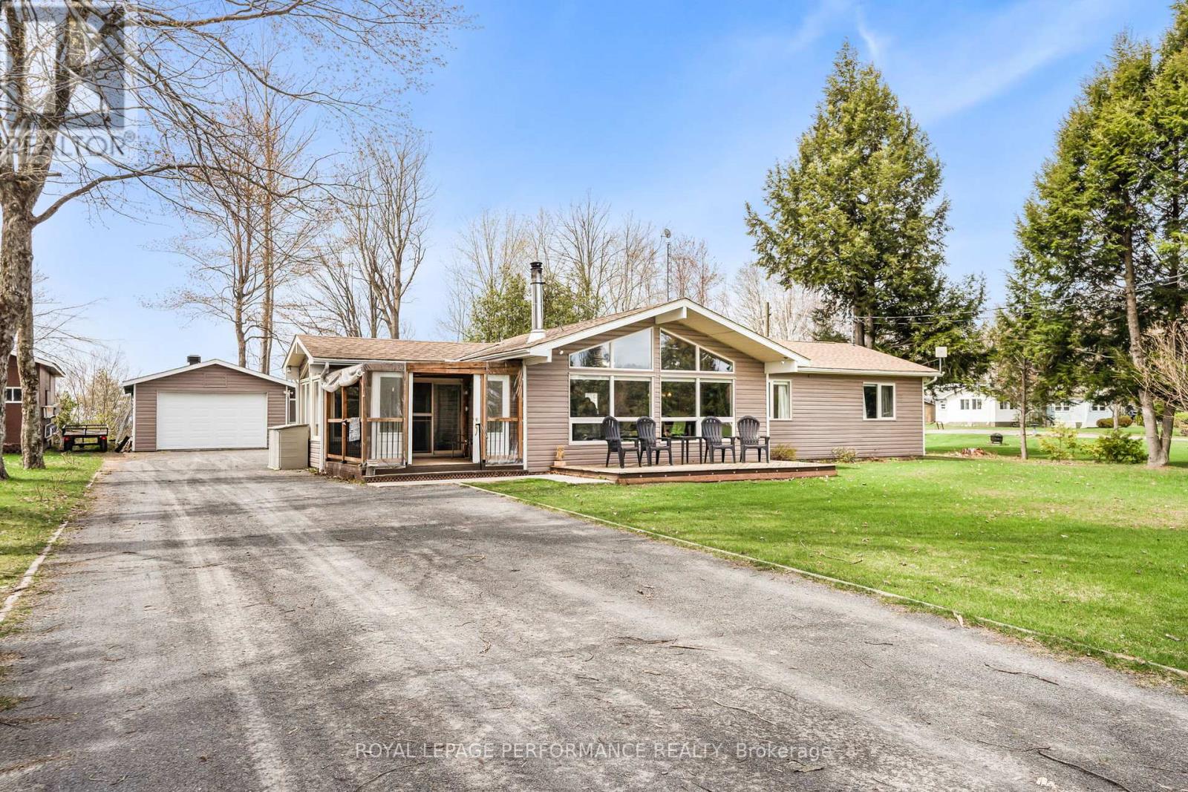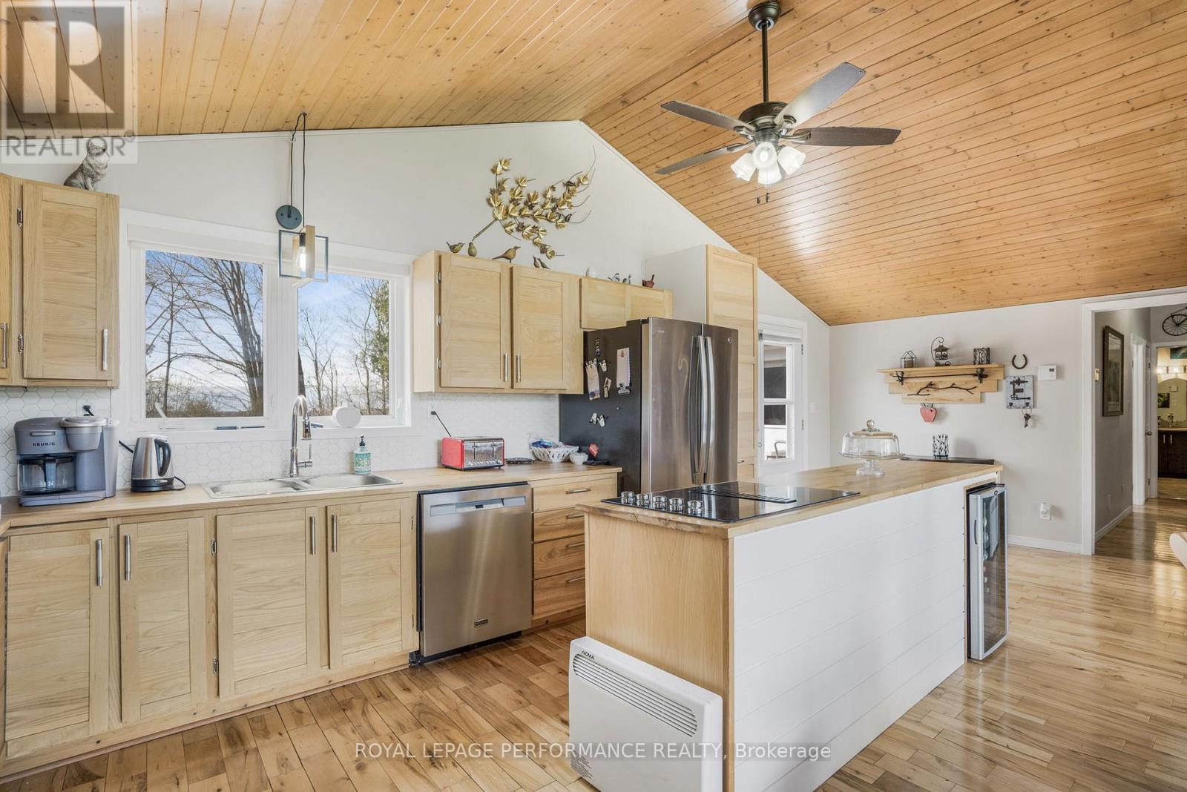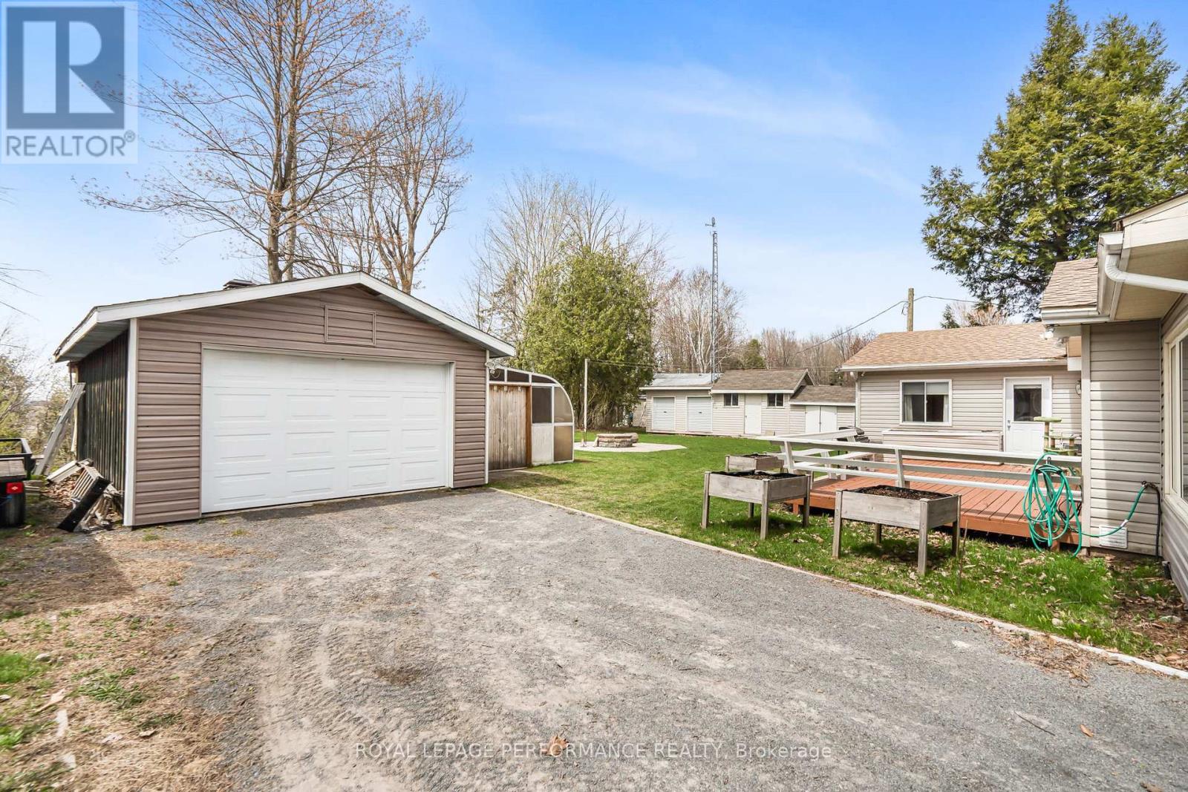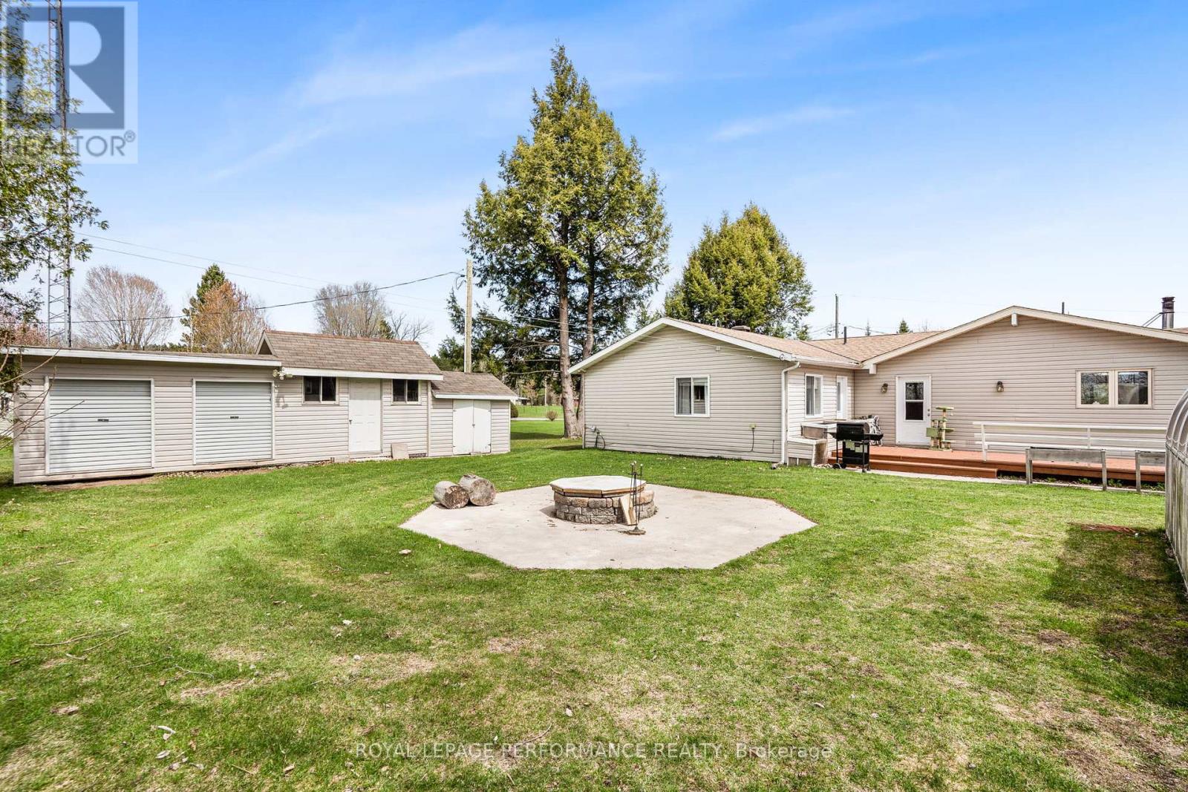3 Bedroom
2 Bathroom
1500 - 2000 sqft
Fireplace
Central Air Conditioning
Forced Air
$299,900
Welcome to Le Domaine du Partage in Curran - Discover the charm of cottage living in this inviting 3 + 1 bedroom home, boasting an open-concept layout with cathedral ceilings that create a spacious, airy atmosphere. Nestled in the French community of Le Domaine du Partage, this property offers a serene backdrop with no rear neighbors and stunning views of the surrounding fields. Perfect for those who appreciate outdoor living, the property includes a separated garage and outbuildings, providing ample storage and workspace. Residents can also enjoy the shared community amenities, including a private baseball field and pool, fostering a welcoming neighborhood spirit. Important Note: This is a co-operative property with 28 owners. Financing options are limited, as traditional mortgages are not applicable. Serious inquiries only. Prospective buyers must be approved by the community committee to ensure compatibility with this peaceful, shared-living environment. Experience the tranquility and camaraderie of Le Domaine du Partage where community and nature come together. Schedule your private viewing today! (id:49187)
Property Details
|
MLS® Number
|
X12134001 |
|
Property Type
|
Single Family |
|
Community Name
|
610 - Alfred and Plantagenet Twp |
|
Parking Space Total
|
5 |
Building
|
Bathroom Total
|
2 |
|
Bedrooms Above Ground
|
3 |
|
Bedrooms Total
|
3 |
|
Appliances
|
Central Vacuum, Garage Door Opener Remote(s), Dishwasher, Dryer, Oven, Stove, Washer, Wine Fridge, Refrigerator |
|
Basement Development
|
Unfinished |
|
Basement Type
|
N/a (unfinished) |
|
Cooling Type
|
Central Air Conditioning |
|
Exterior Finish
|
Vinyl Siding |
|
Fireplace Present
|
Yes |
|
Fireplace Type
|
Woodstove |
|
Foundation Type
|
Poured Concrete |
|
Heating Fuel
|
Propane |
|
Heating Type
|
Forced Air |
|
Size Interior
|
1500 - 2000 Sqft |
|
Type
|
Mobile Home |
Parking
Land
|
Acreage
|
No |
|
Sewer
|
Septic System |
Rooms
| Level |
Type |
Length |
Width |
Dimensions |
|
Main Level |
Foyer |
3.5662 m |
3.5662 m |
3.5662 m x 3.5662 m |
|
Main Level |
Kitchen |
2.9566 m |
7.0409 m |
2.9566 m x 7.0409 m |
|
Main Level |
Office |
4.7854 m |
2.6213 m |
4.7854 m x 2.6213 m |
|
Main Level |
Living Room |
4.511 m |
3.0785 m |
4.511 m x 3.0785 m |
|
Main Level |
Dining Room |
3.3528 m |
2.7737 m |
3.3528 m x 2.7737 m |
|
Main Level |
Bedroom |
2.6518 m |
3.1699 m |
2.6518 m x 3.1699 m |
|
Main Level |
Bedroom 2 |
3.3863 m |
3.1394 m |
3.3863 m x 3.1394 m |
|
Main Level |
Bedroom 3 |
4.7854 m |
2.8346 m |
4.7854 m x 2.8346 m |
|
Main Level |
Bathroom |
2.6213 m |
2.4719 m |
2.6213 m x 2.4719 m |
|
Main Level |
Bathroom |
2.5908 m |
1.8593 m |
2.5908 m x 1.8593 m |
|
Main Level |
Laundry Room |
1.7069 m |
1.2802 m |
1.7069 m x 1.2802 m |
https://www.realtor.ca/real-estate/28281052/20-2251-concession-9-road-alfred-and-plantagenet-610-alfred-and-plantagenet-twp
































