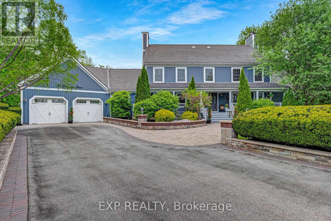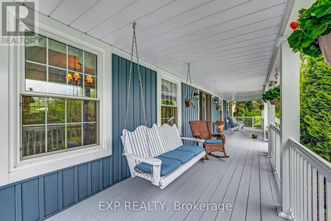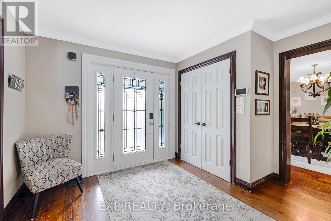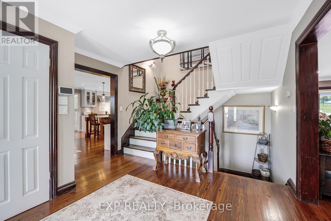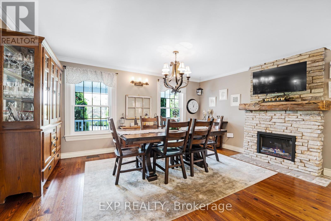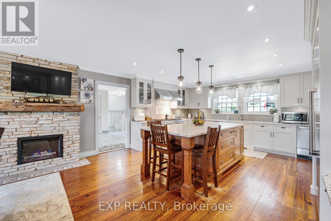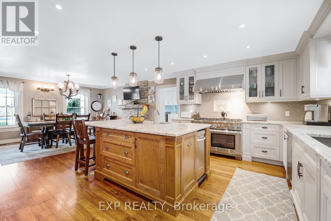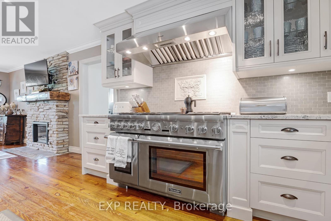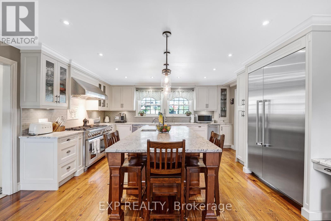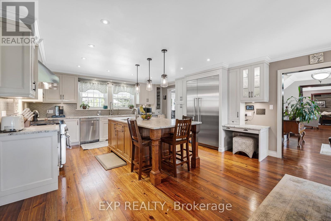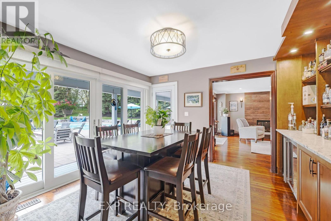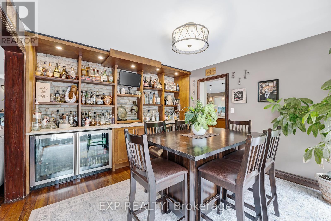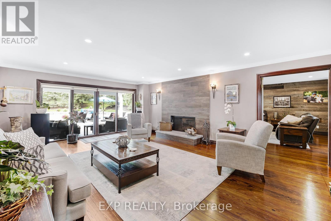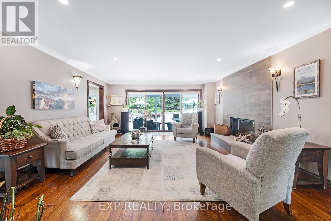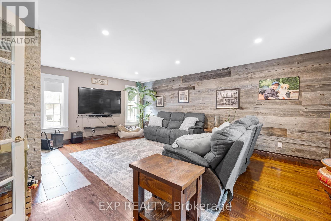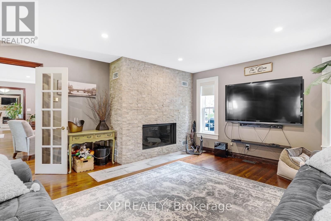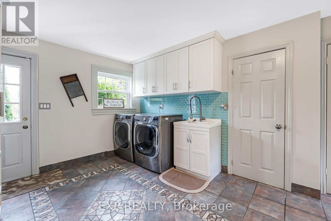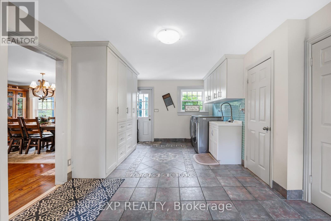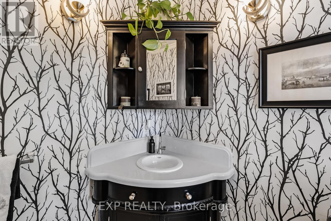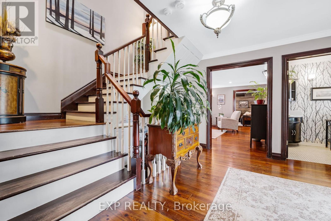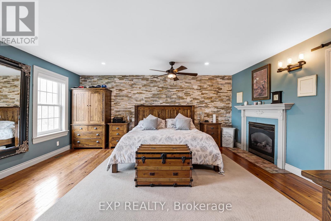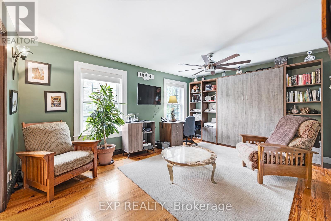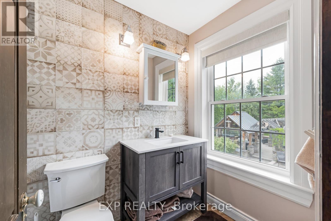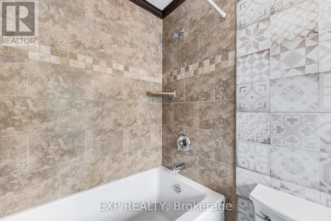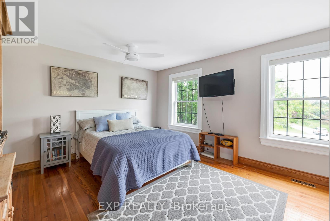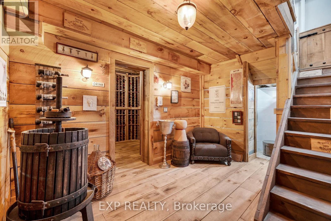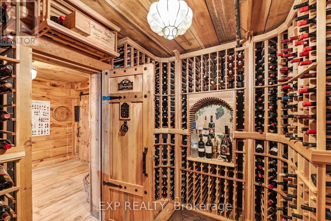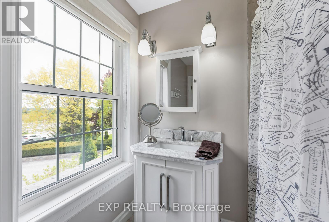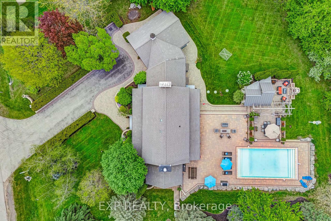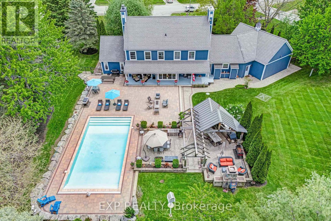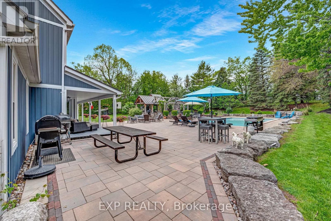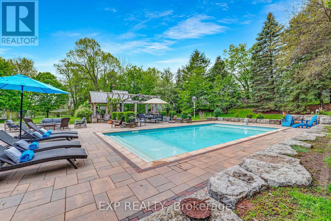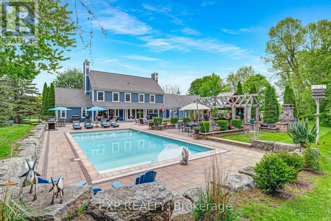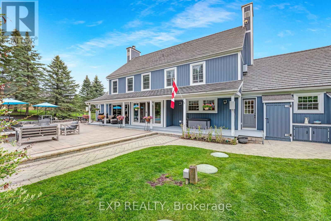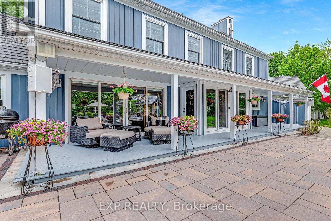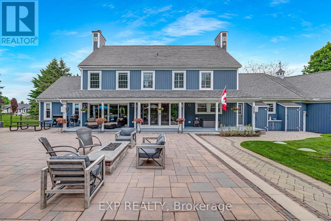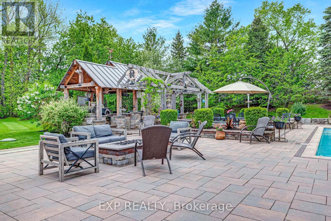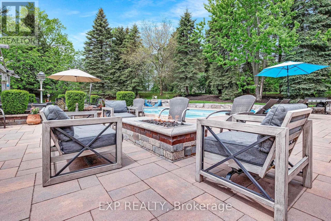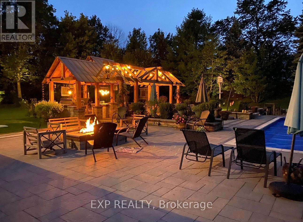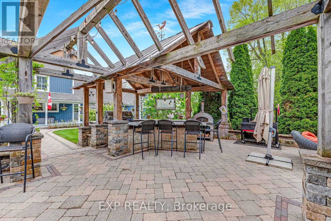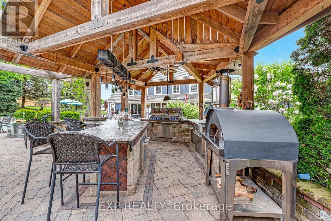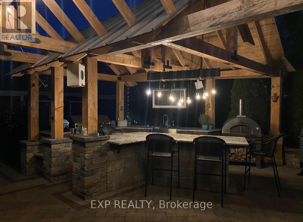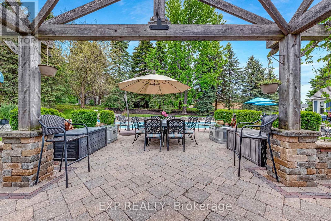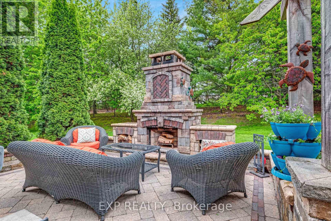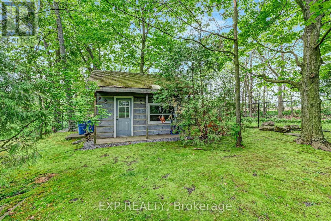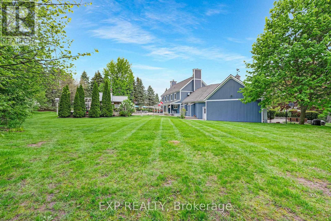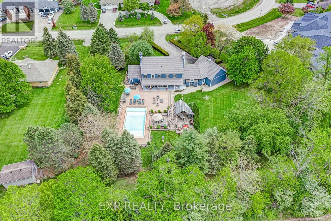3 Bedroom
5 Bathroom
3000 - 3500 sqft
Fireplace
Inground Pool
Central Air Conditioning
Forced Air
Landscaped
$2,350,000
Welcome to a luxurious estate where elegance meets thoughtful design. This meticulously upgraded home offers the perfect balance of style, comfort, and high-end amenities. The heart of the home is a chefs kitchen, renovated in 2015 with a $100,000 investment. It features a large island, Thermador 48" double-wide fridge and range (2 years old), Bosch dishwasher, KitchenAid trash compactor and ice maker, garburator, and an electric fireplace for added warmth. A two-sided wood-burning fireplace connects the living and family rooms, while the primary suite features its own gas fireplace. Outdoors, enjoy a gas fire pit and wood-burning fireplace ideal for entertaining in every season. The custom bar includes four bar fridges, and in the basement, a dedicated wine cellar with built-in cigar humidor adds sophistication. All bedrooms feature private ensuites, and the master ensuite was renovated 7 years ago. Step outside into an entertainers dream: over $650,000 has been invested in the backyard, featuring a 20 x 40 saltwater pool with double entry, a sand filtration system, a heater under 1 year old, an outdoor kitchen with cabana, and a Neapolitan 3600 Natural Gas BBQ. Smart living upgrades include a $20,000 wired WiFi extender system, 7-stage water purification, and full security system. The 3-car heated garage has epoxy floors, and the Kohler 18kW generator (1.5 years old) offers whole-home backup. Additional exterior updates include a $160,000 Enviroshake roof (2013, 50-year warranty), new siding (2019), and nearly all-new Northern Comfort windows and doors (2017). This is more than a home its a lifestyle of luxury, privacy, and year-round enjoyment. (id:49187)
Property Details
|
MLS® Number
|
N12177898 |
|
Property Type
|
Single Family |
|
Community Name
|
Rural Bradford West Gwillimbury |
|
Equipment Type
|
Water Heater |
|
Features
|
Cul-de-sac, Irregular Lot Size, Trash Compactor, Gazebo |
|
Parking Space Total
|
13 |
|
Pool Features
|
Salt Water Pool |
|
Pool Type
|
Inground Pool |
|
Rental Equipment Type
|
Water Heater |
Building
|
Bathroom Total
|
5 |
|
Bedrooms Above Ground
|
3 |
|
Bedrooms Total
|
3 |
|
Age
|
31 To 50 Years |
|
Amenities
|
Fireplace(s) |
|
Appliances
|
Barbeque, Garburator, Water Purifier, Dishwasher, Dryer, Stove, Washer, Refrigerator |
|
Basement Development
|
Unfinished |
|
Basement Type
|
Full (unfinished) |
|
Construction Style Attachment
|
Detached |
|
Construction Style Other
|
Seasonal |
|
Cooling Type
|
Central Air Conditioning |
|
Exterior Finish
|
Wood |
|
Fire Protection
|
Alarm System, Monitored Alarm, Security System, Smoke Detectors |
|
Fireplace Present
|
Yes |
|
Fireplace Total
|
3 |
|
Flooring Type
|
Hardwood, Ceramic |
|
Foundation Type
|
Block |
|
Half Bath Total
|
2 |
|
Heating Type
|
Forced Air |
|
Stories Total
|
2 |
|
Size Interior
|
3000 - 3500 Sqft |
|
Type
|
House |
|
Utility Power
|
Generator |
Parking
Land
|
Acreage
|
No |
|
Landscape Features
|
Landscaped |
|
Sewer
|
Septic System |
|
Size Depth
|
246 Ft ,1 In |
|
Size Frontage
|
161 Ft ,7 In |
|
Size Irregular
|
161.6 X 246.1 Ft ; 229.74ftx 249.48ft X 246.14ft X 161.55ft |
|
Size Total Text
|
161.6 X 246.1 Ft ; 229.74ftx 249.48ft X 246.14ft X 161.55ft|1/2 - 1.99 Acres |
Rooms
| Level |
Type |
Length |
Width |
Dimensions |
|
Second Level |
Primary Bedroom |
5.63 m |
4.79 m |
5.63 m x 4.79 m |
|
Second Level |
Bedroom 2 |
4.82 m |
3.73 m |
4.82 m x 3.73 m |
|
Second Level |
Bedroom 3 |
4.89 m |
3.53 m |
4.89 m x 3.53 m |
|
Main Level |
Foyer |
4.28 m |
3.61 m |
4.28 m x 3.61 m |
|
Main Level |
Kitchen |
4.79 m |
4.7 m |
4.79 m x 4.7 m |
|
Main Level |
Eating Area |
4.79 m |
3.44 m |
4.79 m x 3.44 m |
|
Main Level |
Dining Room |
3.97 m |
3.61 m |
3.97 m x 3.61 m |
|
Main Level |
Living Room |
8.14 m |
4.89 m |
8.14 m x 4.89 m |
|
Main Level |
Family Room |
6.54 m |
4.62 m |
6.54 m x 4.62 m |
|
Main Level |
Laundry Room |
6.88 m |
3.46 m |
6.88 m x 3.46 m |
Utilities
https://www.realtor.ca/real-estate/28376932/20-brownlee-drive-bradford-west-gwillimbury-rural-bradford-west-gwillimbury


