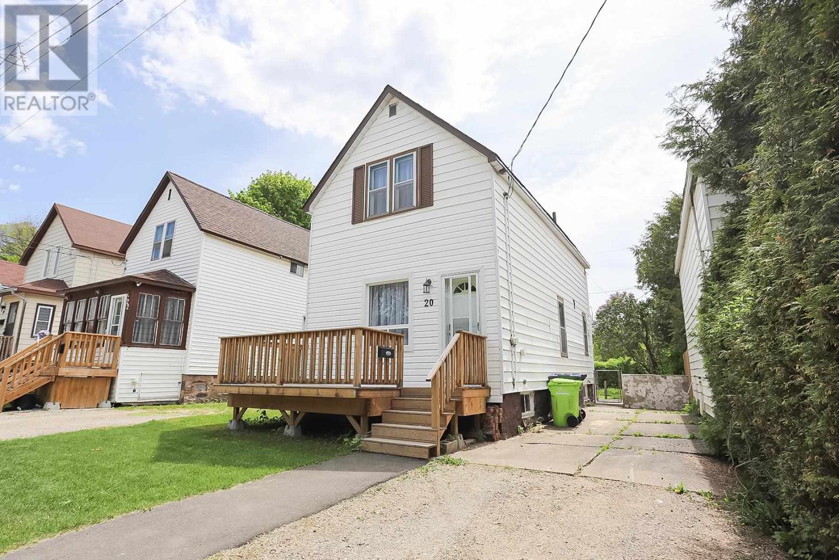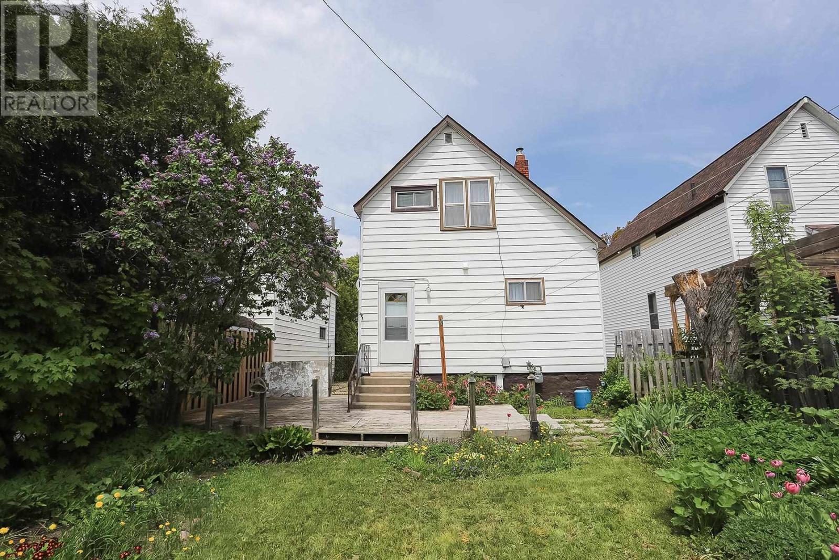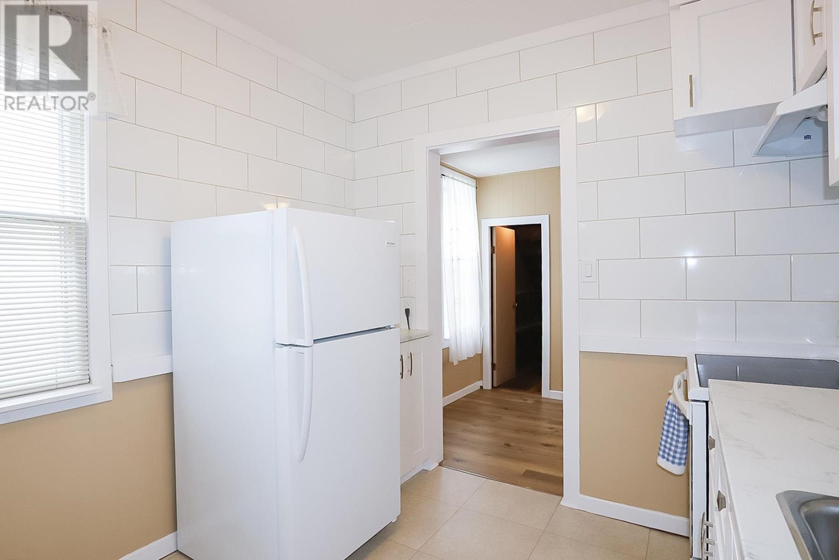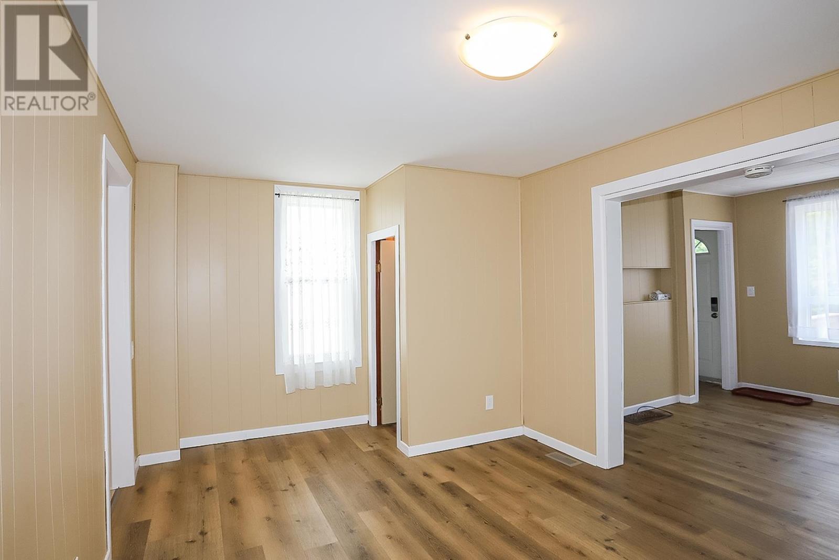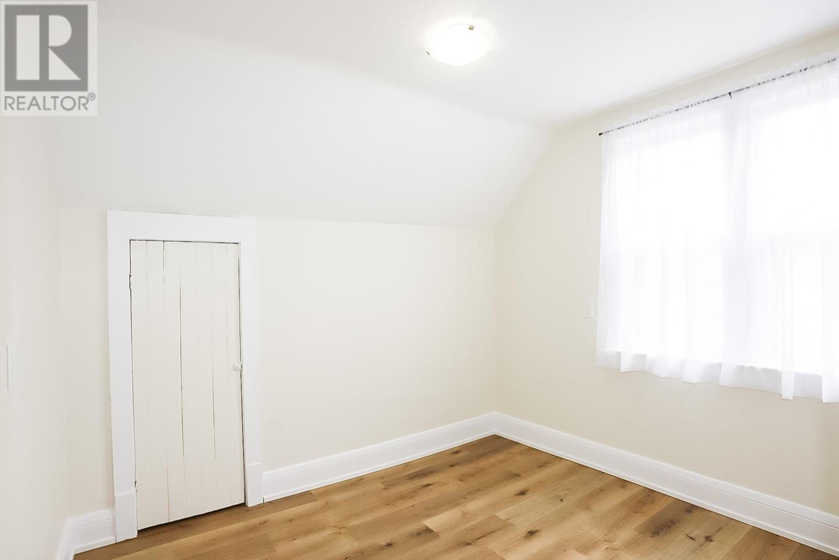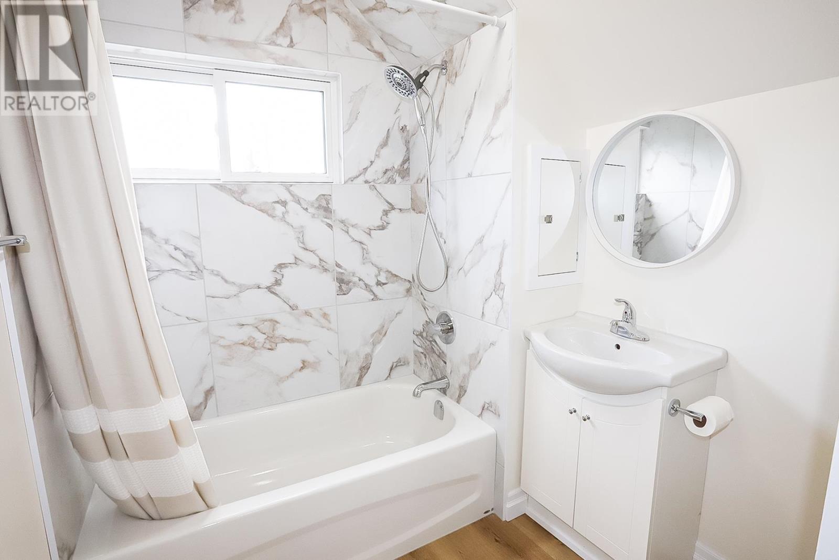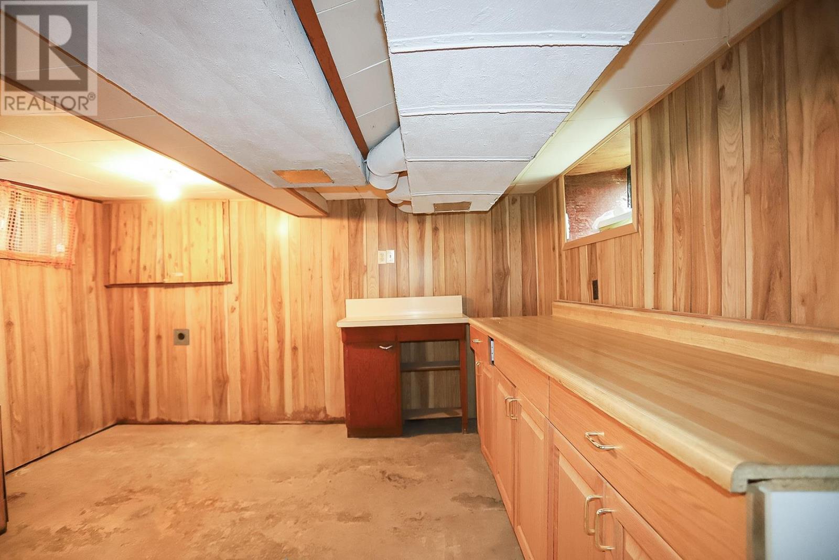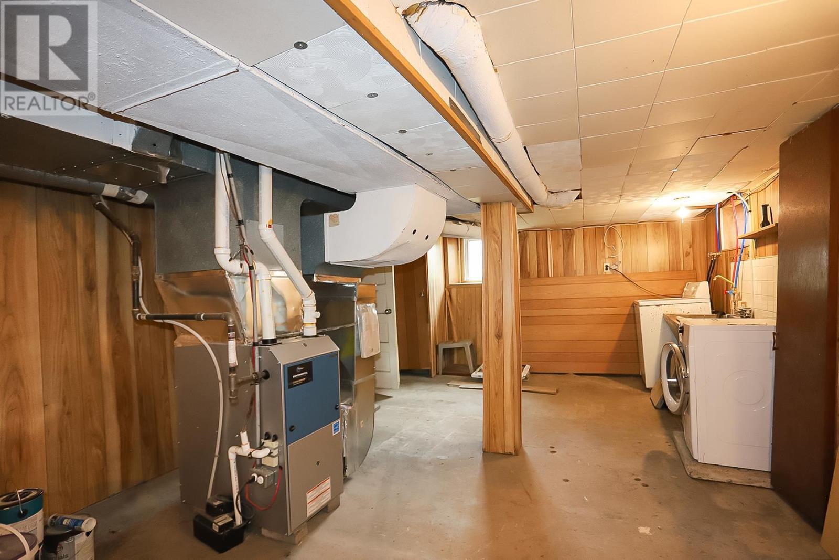4 Bedroom
1 Bathroom
Forced Air
$224,900
Welcome to this beautifully updated 1.75 story home tucked away in a family-friendly, central location. Featuring 4 bedrooms (one of which is on the main floor while the others are on the second), 1 newly renovated bathroom and bright and spacious dining and living room areas, this home offers the perfect blend of comfort, character and convenience. Step inside to find all new flooring and fresh paint throughout (2025), as well as a completely renovated kitchen and 4-piece bathroom (2025), creating a clean and stylish space ready for you to just move right in. The newer gas forced air furnace and hot water tank are fully owned and all plumbing has been updated in 2025 to ensure efficient and reliable year-round comfort. Downstairs you will find a large, partially finished basement with endless potential including a cold room, ideal for storage or canning. Whether you’re looking to create a finished rec room, workshop or additional living space, this basement gives you the flexibility to make it your own. Outside you will enjoy the beautiful backyard bursting with flowers, offering a peaceful retreat or the perfect spot to entertain. With great neighbours and young families in the area along with it’s close proximity to all major amenities, this home is an ideal choice for growing families or first-time buyers. Don’t miss your chance to own this newly renovated home in a great family neighbourhood. Call today for your private showing. (id:49187)
Property Details
|
MLS® Number
|
SM251346 |
|
Property Type
|
Single Family |
|
Community Name
|
Sault Ste. Marie |
|
Communication Type
|
High Speed Internet |
|
Features
|
Paved Driveway |
|
Structure
|
Deck |
Building
|
Bathroom Total
|
1 |
|
Bedrooms Above Ground
|
4 |
|
Bedrooms Total
|
4 |
|
Age
|
Over 26 Years |
|
Appliances
|
Stove, Dryer, Window Coverings, Refrigerator, Washer |
|
Basement Development
|
Partially Finished |
|
Basement Type
|
Full (partially Finished) |
|
Construction Style Attachment
|
Detached |
|
Exterior Finish
|
Siding, Vinyl |
|
Foundation Type
|
Stone |
|
Heating Fuel
|
Natural Gas |
|
Heating Type
|
Forced Air |
|
Stories Total
|
2 |
|
Utility Water
|
Municipal Water |
Parking
|
No Garage
|
|
|
Concrete
|
|
|
Gravel
|
|
Land
|
Access Type
|
Road Access |
|
Acreage
|
No |
|
Sewer
|
Sanitary Sewer |
|
Size Depth
|
100 Ft |
|
Size Frontage
|
33.0000 |
|
Size Total Text
|
Under 1/2 Acre |
Rooms
| Level |
Type |
Length |
Width |
Dimensions |
|
Second Level |
Bedroom |
|
|
8.06 X 9.07 |
|
Second Level |
Bedroom |
|
|
8.04 X 10 |
|
Second Level |
Bedroom |
|
|
10.09 X 12 |
|
Second Level |
Bathroom |
|
|
6.02 X 9.06 |
|
Basement |
Recreation Room |
|
|
12.05 X 28.03 |
|
Basement |
Cold Room |
|
|
4.01 X 6.05 |
|
Main Level |
Kitchen |
|
|
9.05 X 8.11 |
|
Main Level |
Dining Room |
|
|
10.05 X 15.01 |
|
Main Level |
Living Room |
|
|
11.07 X 10.02 |
|
Main Level |
Bedroom |
|
|
9.06 X 10.02 |
Utilities
|
Cable
|
Available |
|
Electricity
|
Available |
|
Natural Gas
|
Available |
|
Telephone
|
Available |
https://www.realtor.ca/real-estate/28399508/20-dufferin-ave-sault-ste-marie-sault-ste-marie


