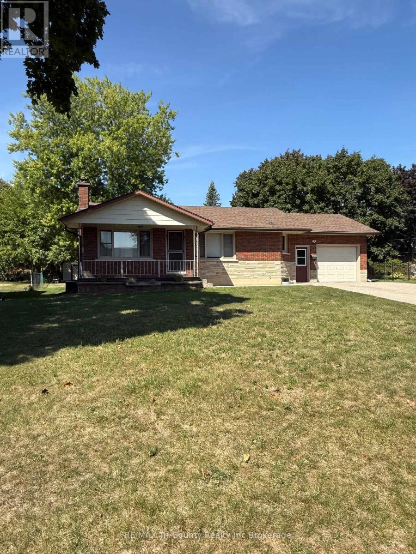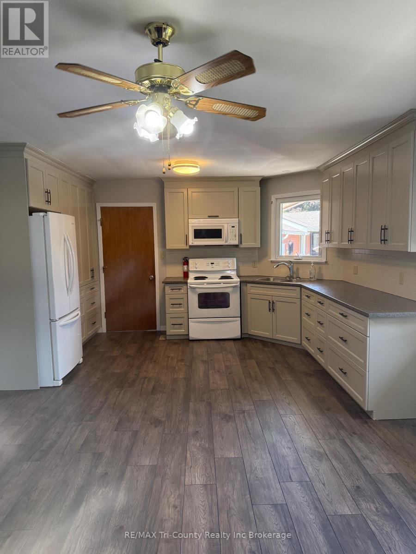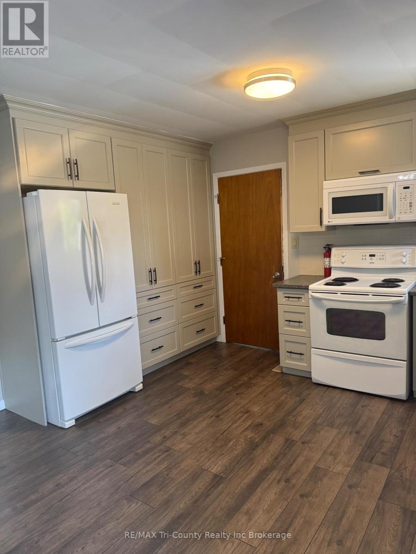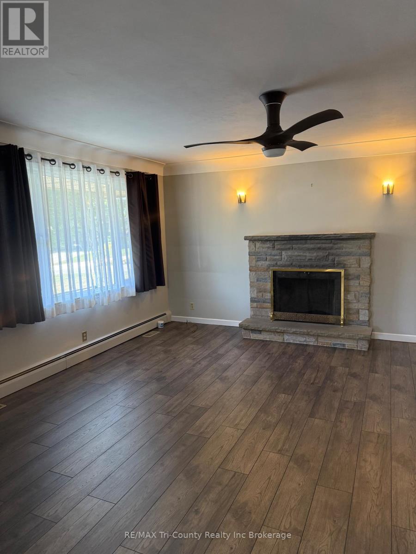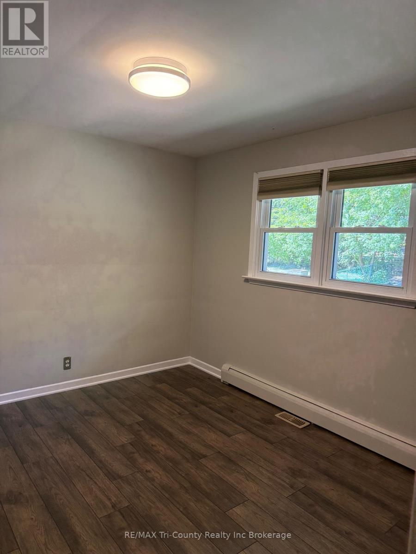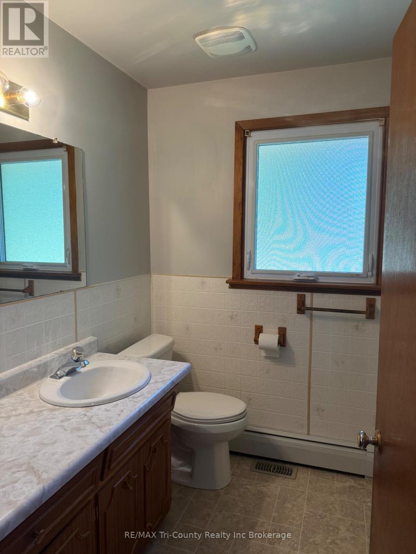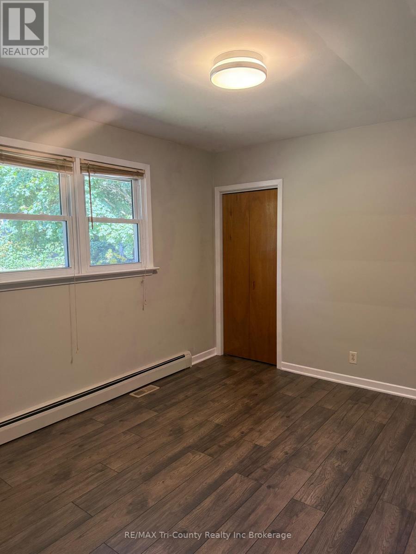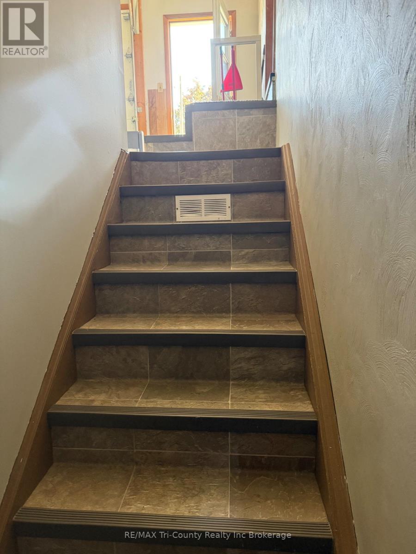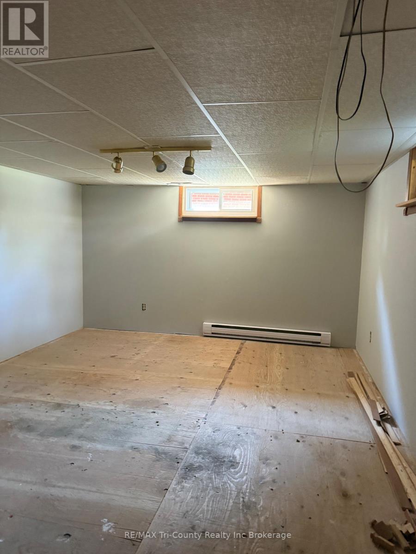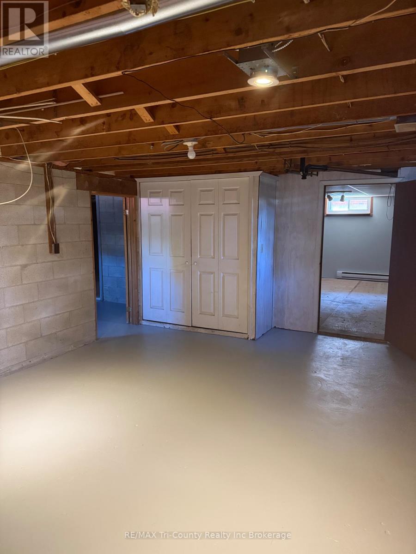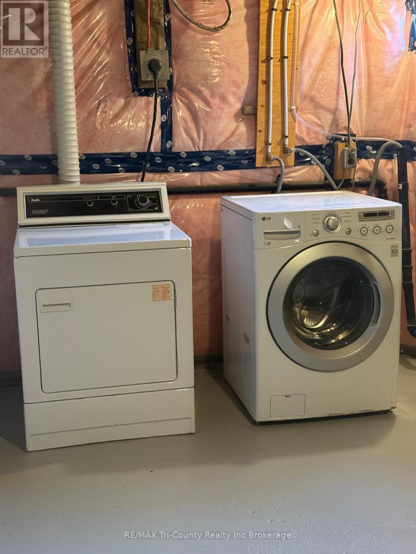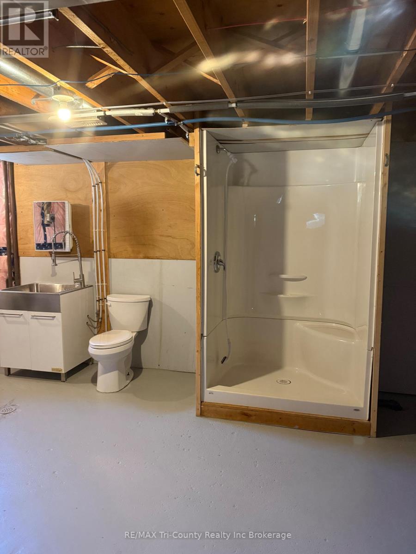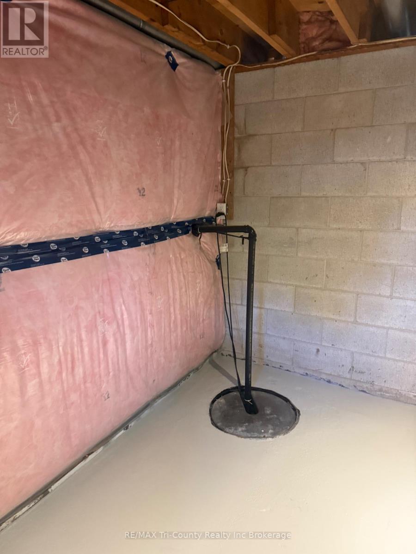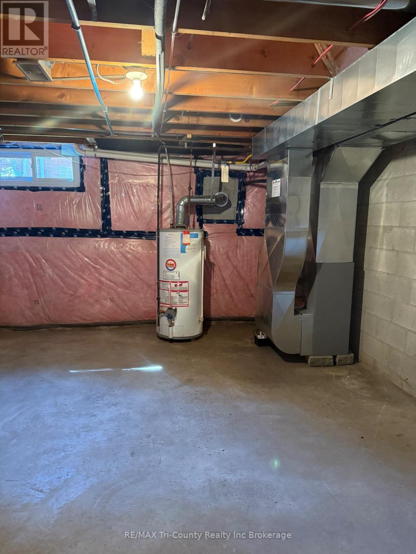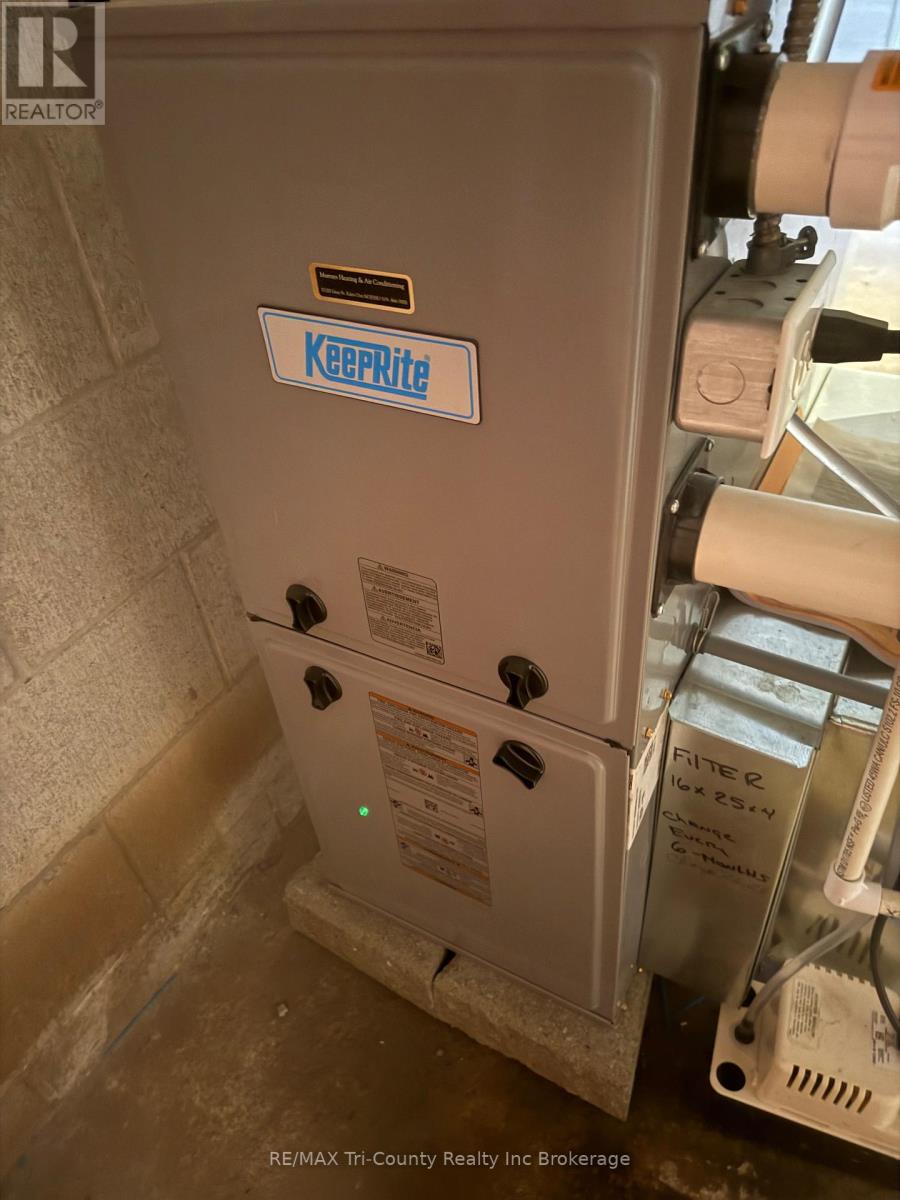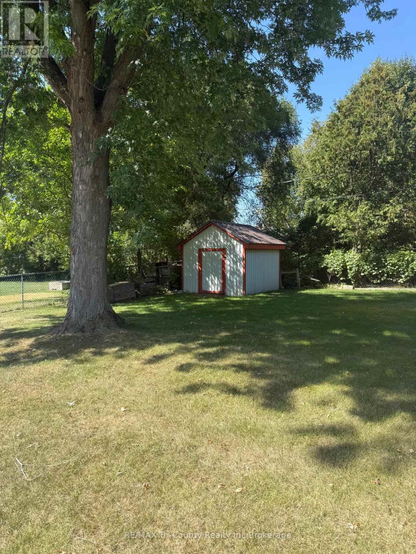2 Bedroom
2 Bathroom
700 - 1100 sqft
Bungalow
Fireplace
Central Air Conditioning
Forced Air
$549,900
WALKING DISTANCE TO DOWNTOWN AND PARK. 2 bedroom Brick bungalow with attached garage. New floors throughout except bathroom. Kitchen cabinetry replaced 5 years ago. Fireplace in living room. Fridge/stove/OTC microwave, washer/dryer included. Entry stairs to basement in garage. 3 pce bath in basement with laundry. Newer shingles. Central air conditioning in 2022. Big backyard with lots of room for a garden and the kids/dog. Cement patio. Shed. Mature neighbourhood. Quiet, tree lined street. (id:49187)
Property Details
|
MLS® Number
|
X12423524 |
|
Property Type
|
Single Family |
|
Community Name
|
Tillsonburg |
|
Amenities Near By
|
Park, Schools |
|
Community Features
|
Community Centre |
|
Equipment Type
|
None, Water Heater |
|
Features
|
Wooded Area, Irregular Lot Size, Flat Site |
|
Parking Space Total
|
5 |
|
Rental Equipment Type
|
None, Water Heater |
|
Structure
|
Shed |
Building
|
Bathroom Total
|
2 |
|
Bedrooms Above Ground
|
2 |
|
Bedrooms Total
|
2 |
|
Age
|
51 To 99 Years |
|
Amenities
|
Fireplace(s) |
|
Appliances
|
Water Meter, Dryer, Microwave, Stove, Washer, Refrigerator |
|
Architectural Style
|
Bungalow |
|
Basement Development
|
Partially Finished |
|
Basement Type
|
Full (partially Finished) |
|
Construction Style Attachment
|
Detached |
|
Cooling Type
|
Central Air Conditioning |
|
Exterior Finish
|
Brick |
|
Fire Protection
|
Smoke Detectors |
|
Fireplace Present
|
Yes |
|
Fireplace Total
|
1 |
|
Foundation Type
|
Block |
|
Heating Fuel
|
Natural Gas |
|
Heating Type
|
Forced Air |
|
Stories Total
|
1 |
|
Size Interior
|
700 - 1100 Sqft |
|
Type
|
House |
|
Utility Water
|
Municipal Water, Unknown |
Parking
Land
|
Acreage
|
No |
|
Land Amenities
|
Park, Schools |
|
Sewer
|
Sanitary Sewer |
|
Size Depth
|
132 Ft ,8 In |
|
Size Frontage
|
55 Ft ,3 In |
|
Size Irregular
|
55.3 X 132.7 Ft |
|
Size Total Text
|
55.3 X 132.7 Ft |
|
Zoning Description
|
R1 |
Rooms
| Level |
Type |
Length |
Width |
Dimensions |
|
Basement |
Recreational, Games Room |
5.35 m |
3.9 m |
5.35 m x 3.9 m |
|
Basement |
Laundry Room |
5.7 m |
3.4 m |
5.7 m x 3.4 m |
|
Basement |
Other |
5.35 m |
3.9 m |
5.35 m x 3.9 m |
|
Main Level |
Bedroom |
3.5 m |
3.15 m |
3.5 m x 3.15 m |
|
Main Level |
Primary Bedroom |
3.7 m |
3.15 m |
3.7 m x 3.15 m |
|
Main Level |
Bathroom |
2.1 m |
1.7 m |
2.1 m x 1.7 m |
|
Main Level |
Kitchen |
6 m |
4.25 m |
6 m x 4.25 m |
|
Main Level |
Living Room |
4.7 m |
4.25 m |
4.7 m x 4.25 m |
Utilities
|
Cable
|
Installed |
|
Electricity
|
Installed |
|
Sewer
|
Installed |
https://www.realtor.ca/real-estate/28905987/20-fairfield-crescent-tillsonburg-tillsonburg

