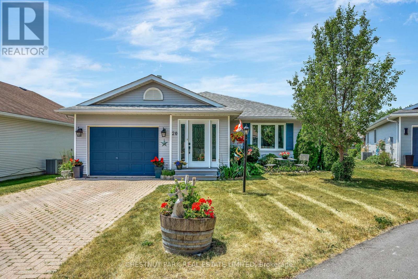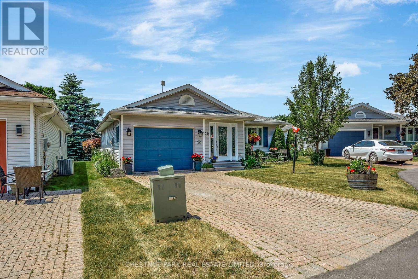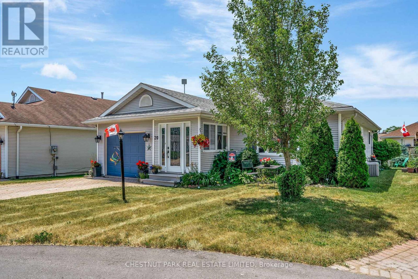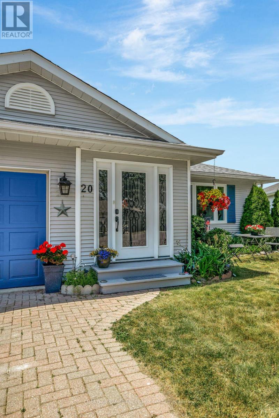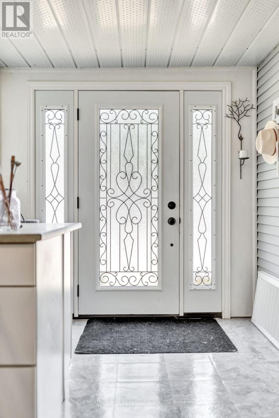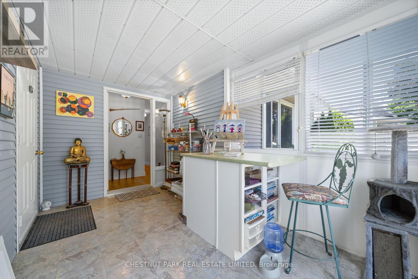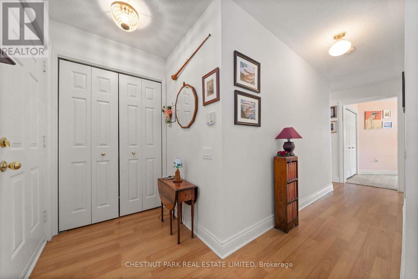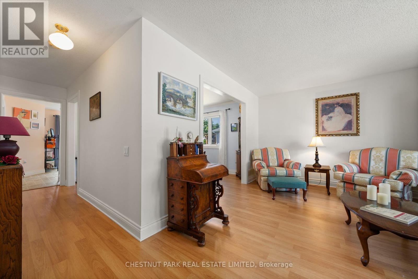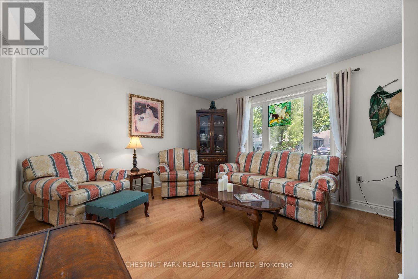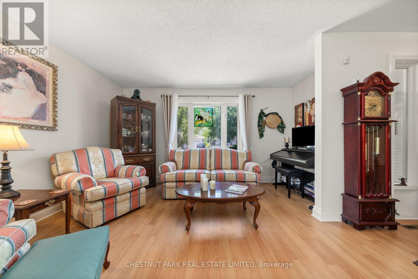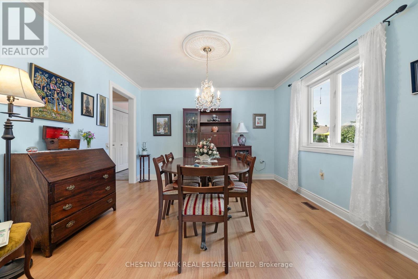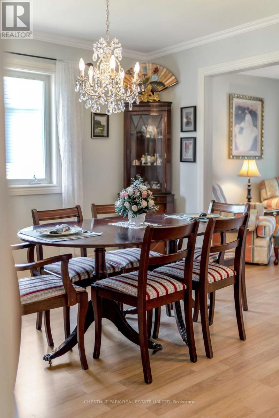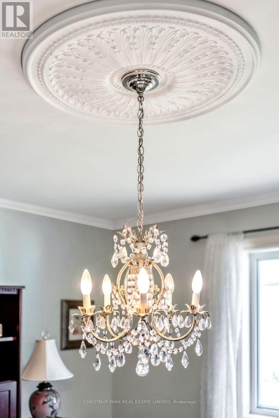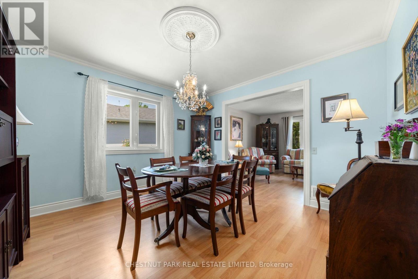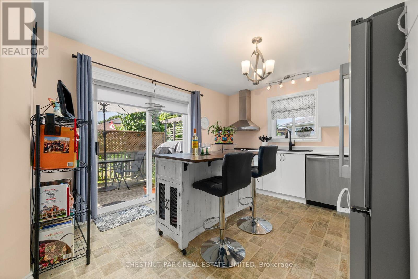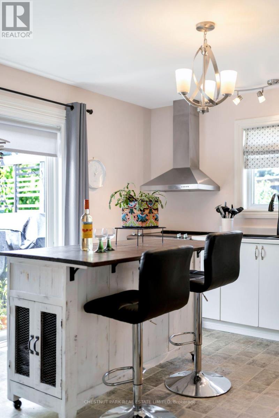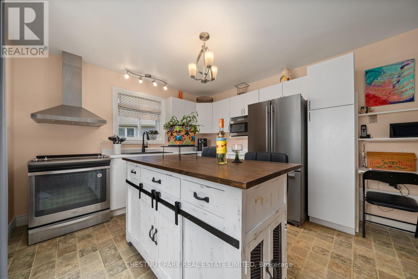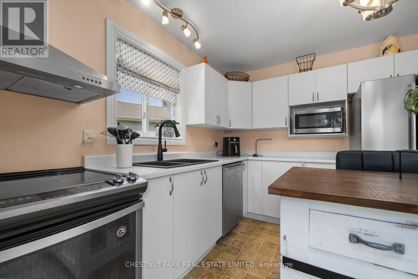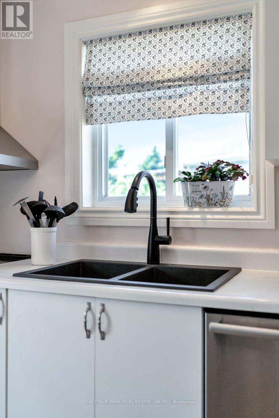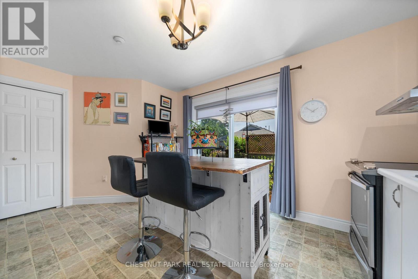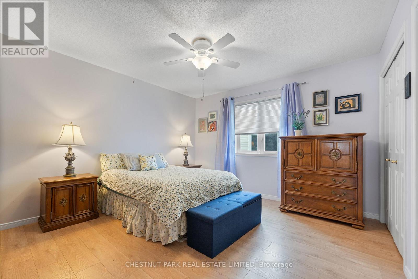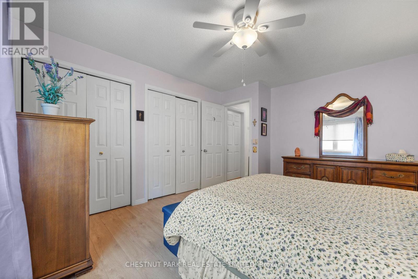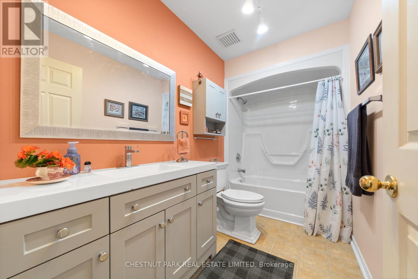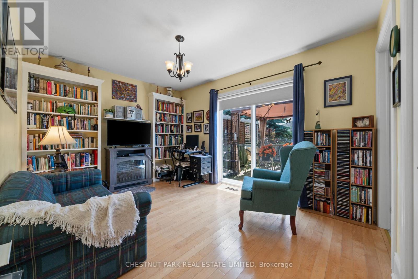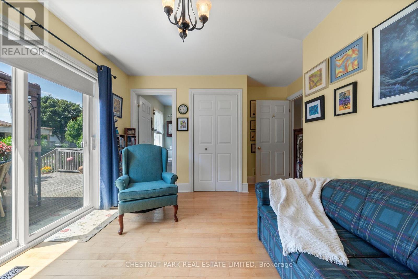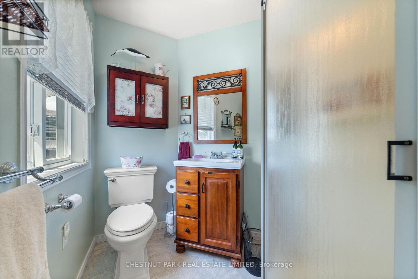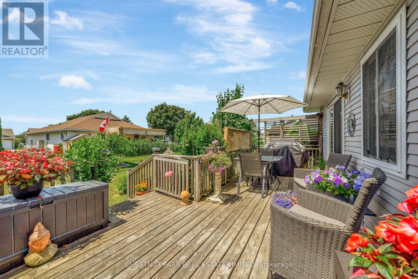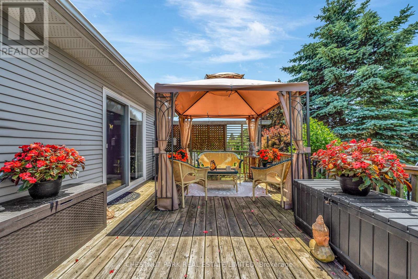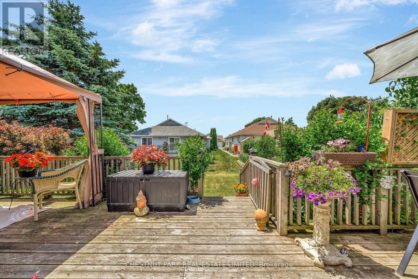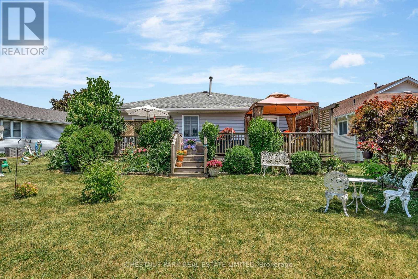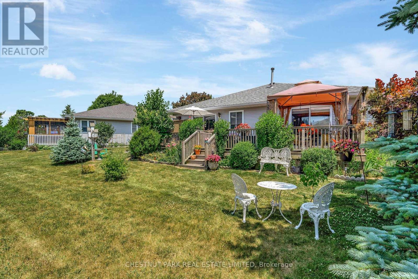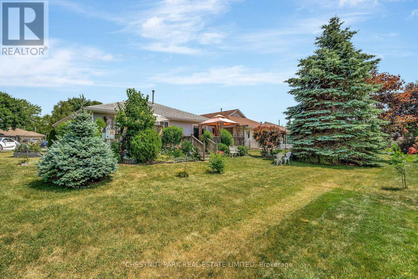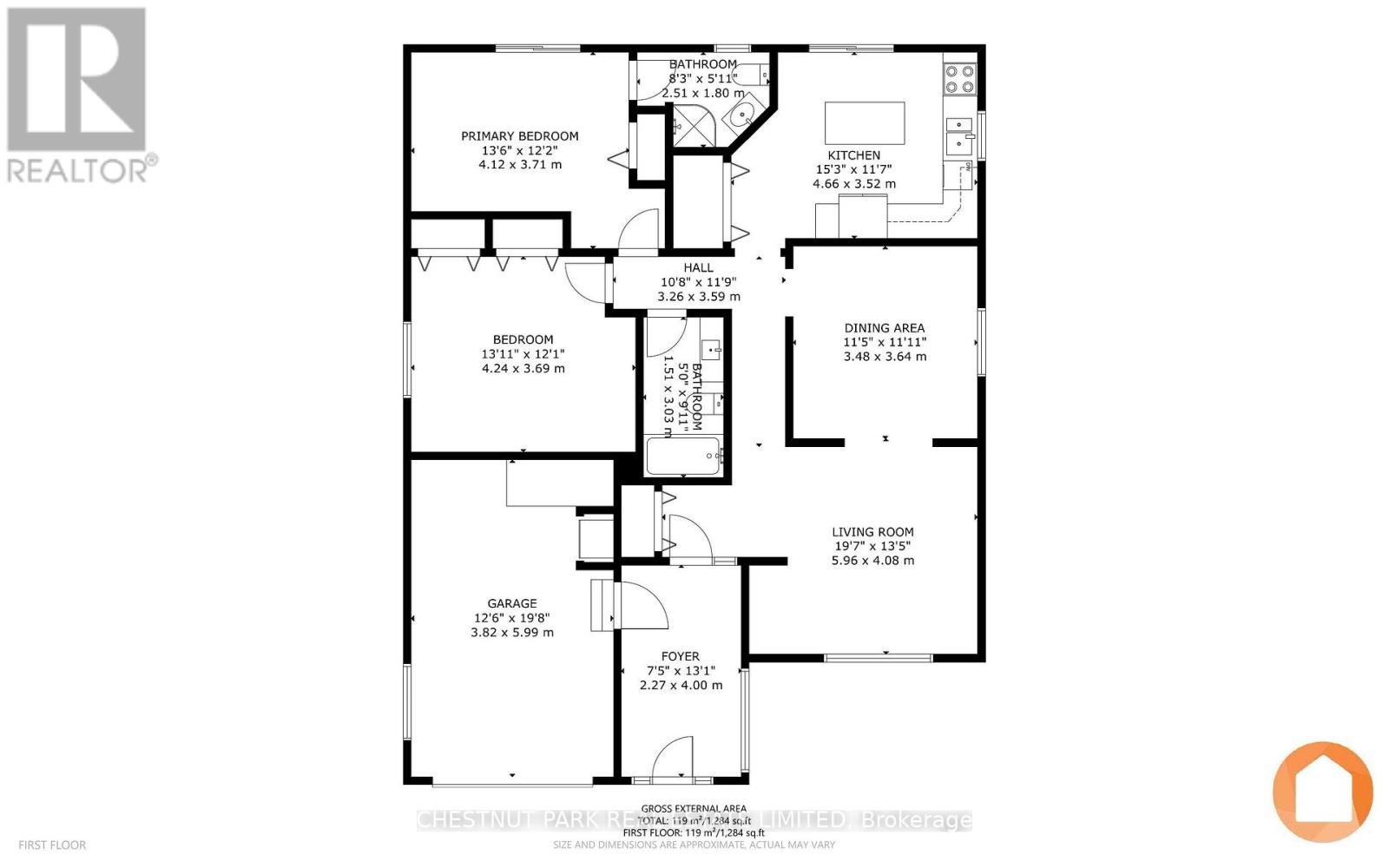2 Bedroom
2 Bathroom
1100 - 1500 sqft
Bungalow
Outdoor Pool
Central Air Conditioning, Air Exchanger
Forced Air
$438,900
Welcome to the 'Amelia Model', a bright and inviting home located in the highly desirable adult lifestyle community of Wellington on the Lake. Ideally positioned on a quiet cul-de-sac, this residence offers both privacy and a strong sense of community, with access to a wide range of amenities designed to enhance an active & fulfilling lifestyle. From the moment you arrive, the charm of this home is evident. The enclosed 3-season entry porch offers a warm welcome, and provides convenient inside access to the garage. The homes flowing floor plan creates a natural sense of openness, seamlessly connecting the main living spaces. The formal dining & living rooms provide an elegant setting for entertaining family & friends, while still maintaining a cozy atmosphere for everyday living. The kitchen is bright with plentiful cabinetry & patio doors leading directly to the extended rear deck. The deck itself is a highlight, complete with a gazebo that provides shade and privacy to enjoy the peaceful surroundings. The primary bedroom is generously sized and features double closets with ample storage, while maintaining a tranquil retreat-like feel. A versatile den, complete with its own 3-pc ensuite & patio doors to the deck, provides flexibility for use as a guest suite, home office, or hobby room. A well-appointed 4-pc main bath adds further convenience. Outside, the property is truly a gardeners delight with beautifully landscaped perennial gardens, creating a lush and colorful backdrop throughout the seasons. The pie-shaped lot provides extra space, offering a sense of openness rarely found in similar properties. Residents of Wellington on the Lake enjoy access to a wide variety of amenities and recreational opportunities; all while being surrounded by the natural beauty and charm of Prince Edward County. With its wineries, beaches, walking trails, and the vibrant village of Wellington just minutes away, this location offers the perfect balance of relaxation & activity. (id:49187)
Property Details
|
MLS® Number
|
X12366758 |
|
Property Type
|
Single Family |
|
Community Name
|
Wellington |
|
Amenities Near By
|
Beach, Golf Nearby, Place Of Worship |
|
Community Features
|
Community Centre |
|
Equipment Type
|
Water Heater - Tankless, Water Heater |
|
Features
|
Cul-de-sac, Level Lot, Wooded Area, Open Space, Flat Site, Dry, Level |
|
Parking Space Total
|
3 |
|
Pool Type
|
Outdoor Pool |
|
Rental Equipment Type
|
Water Heater - Tankless, Water Heater |
Building
|
Bathroom Total
|
2 |
|
Bedrooms Above Ground
|
2 |
|
Bedrooms Total
|
2 |
|
Age
|
16 To 30 Years |
|
Appliances
|
Garage Door Opener Remote(s), Water Heater - Tankless, Water Heater, Water Meter, Blinds, Dryer, Freezer, Microwave, Stove, Washer, Refrigerator |
|
Architectural Style
|
Bungalow |
|
Basement Type
|
Crawl Space |
|
Construction Style Attachment
|
Detached |
|
Cooling Type
|
Central Air Conditioning, Air Exchanger |
|
Exterior Finish
|
Vinyl Siding |
|
Fire Protection
|
Alarm System, Smoke Detectors |
|
Foundation Type
|
Poured Concrete |
|
Heating Fuel
|
Natural Gas |
|
Heating Type
|
Forced Air |
|
Stories Total
|
1 |
|
Size Interior
|
1100 - 1500 Sqft |
|
Type
|
House |
|
Utility Water
|
Municipal Water |
Parking
Land
|
Acreage
|
No |
|
Land Amenities
|
Beach, Golf Nearby, Place Of Worship |
|
Sewer
|
Sanitary Sewer |
|
Size Depth
|
100 Ft |
|
Size Frontage
|
50 Ft |
|
Size Irregular
|
50 X 100 Ft |
|
Size Total Text
|
50 X 100 Ft |
|
Zoning Description
|
R1-1 |
Rooms
| Level |
Type |
Length |
Width |
Dimensions |
|
Main Level |
Foyer |
2.27 m |
4 m |
2.27 m x 4 m |
|
Main Level |
Living Room |
5.96 m |
4.08 m |
5.96 m x 4.08 m |
|
Main Level |
Dining Room |
3.48 m |
3.64 m |
3.48 m x 3.64 m |
|
Main Level |
Kitchen |
4.66 m |
3.52 m |
4.66 m x 3.52 m |
|
Main Level |
Bedroom |
4.24 m |
3.69 m |
4.24 m x 3.69 m |
|
Main Level |
Bedroom |
4.12 m |
3.71 m |
4.12 m x 3.71 m |
Utilities
|
Cable
|
Available |
|
Electricity
|
Installed |
|
Sewer
|
Installed |
https://www.realtor.ca/real-estate/28782233/20-monroe-court-prince-edward-county-wellington-wellington

