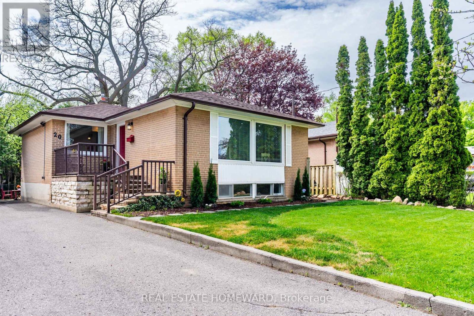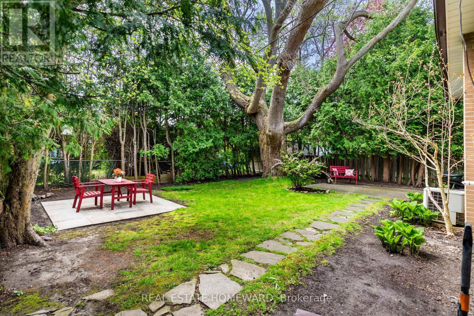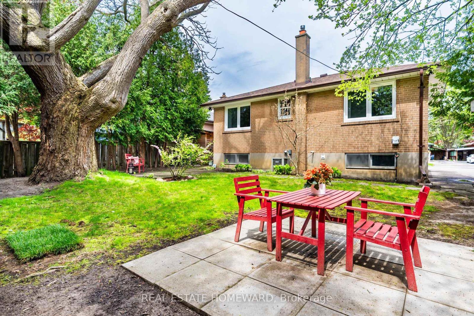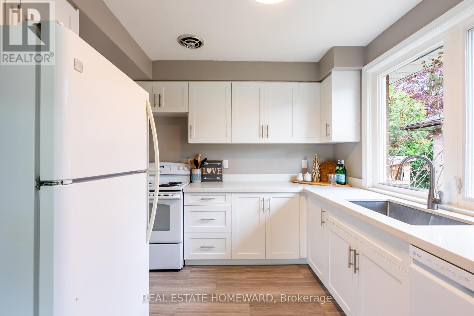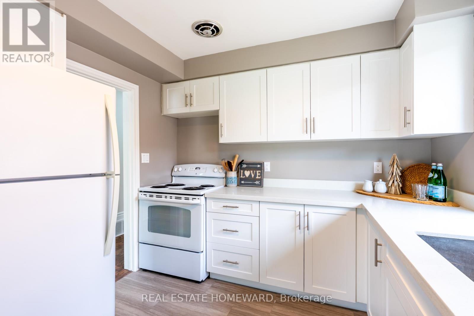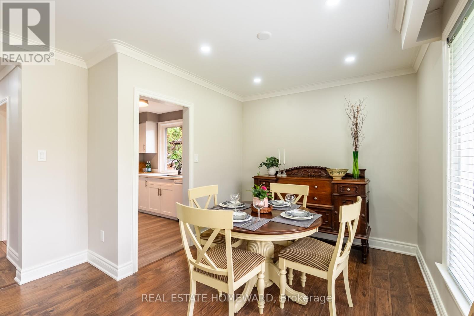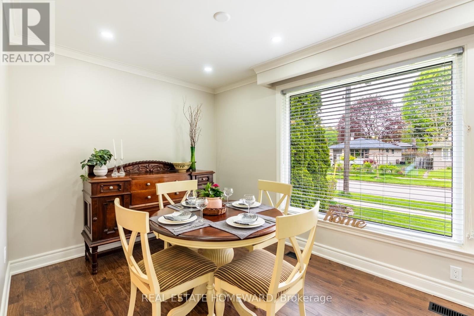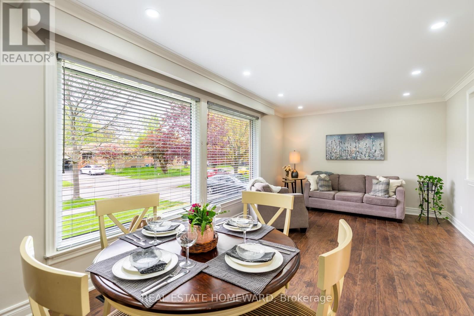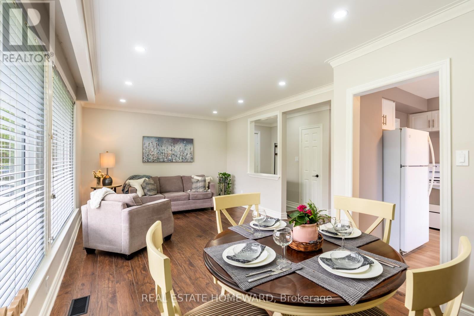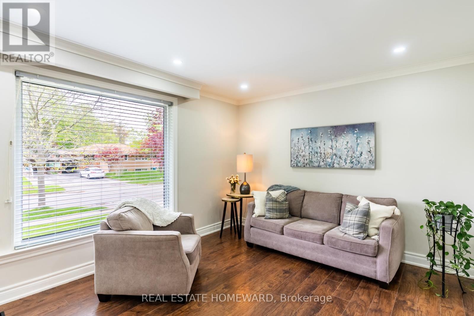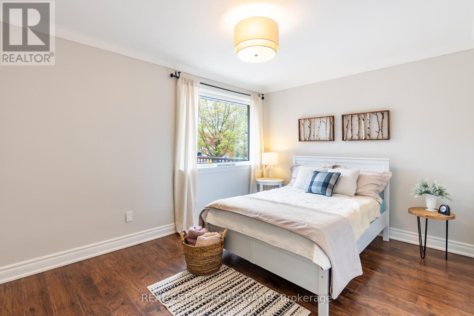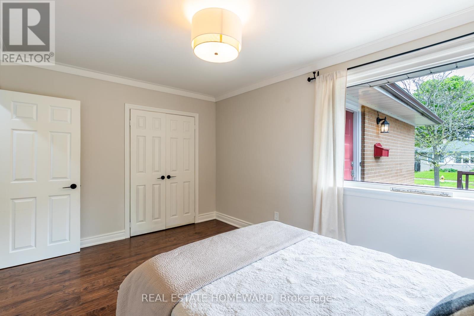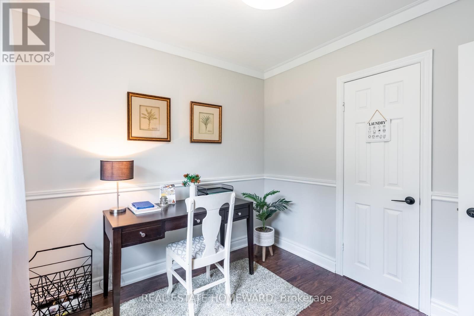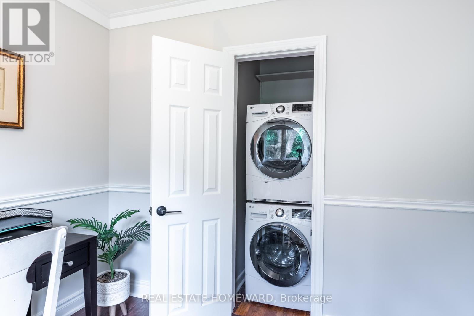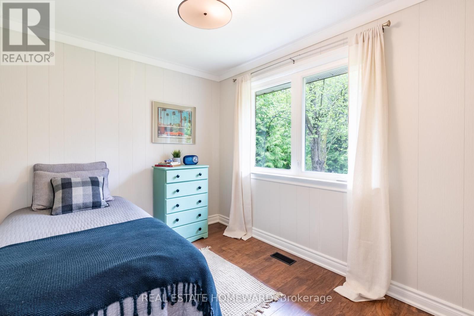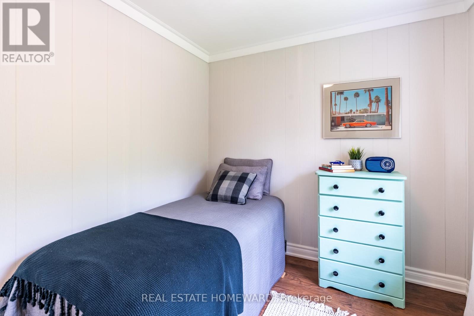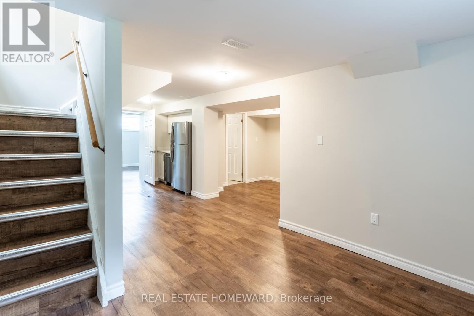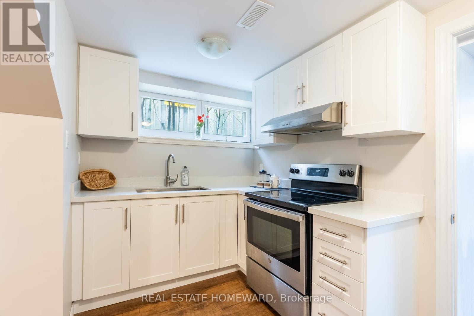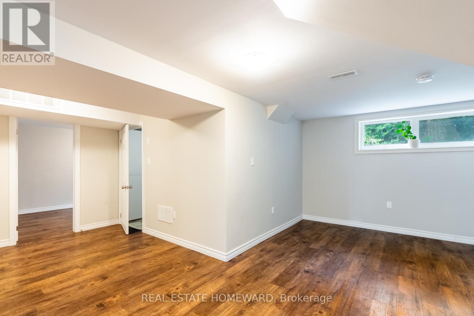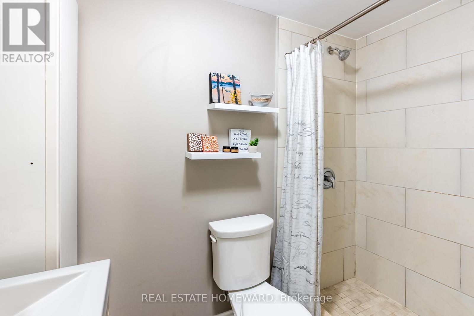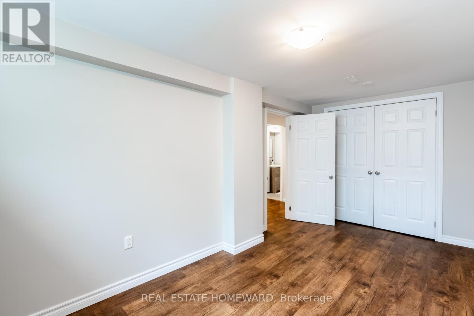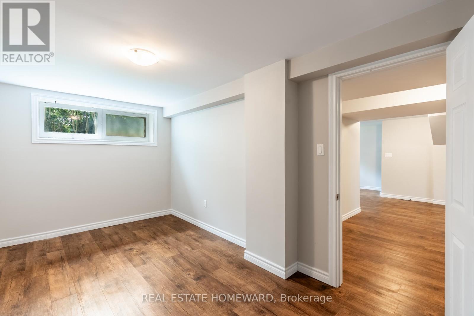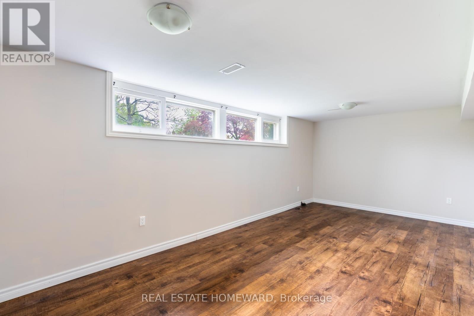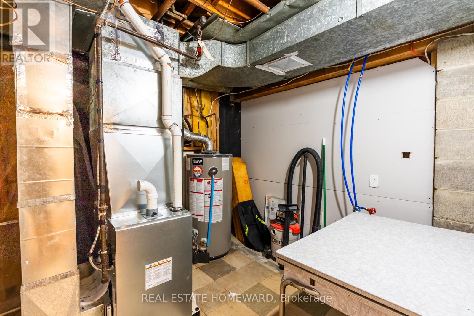5 Bedroom
2 Bathroom
700 - 1100 sqft
Bungalow
Central Air Conditioning
Forced Air
$999,900
Over 2000 Sq feet of Living Space in this Renovated detached Bungalow Home in a well established Community. Spacious layout for 2 families to live in. The main level has 1049 sq feet of living space with 3 bedrooms. Upgrades Completed: Furnace in 2025. 2024 = pot lights, crown molding, and Professionally painted. Main floor windows in 2018, Roof Approximately 7 years old. Updated electrical (2019). The Finished Basement apartment with over 800 sq feet of living space with 2 bedrooms & windows in every room was renovated in 2019. It offers a private side entrance with steel door, stylish vinyl flooring & has the plumbing ready for a future washer & dryer. Nestled on a mature lot with a Cedar shed for extra storage. Enjoy 2 Separate patio areas & fenced yard. Owned and Cared for by one Family since 1966! Close to French Immersion Schools, Elementary & High Schools. 5 minute walk to parks & playgrounds. Easy access to Go train, Public transit, Hwy 2 & Hwy 401. (id:49187)
Open House
This property has open houses!
Starts at:
2:00 pm
Ends at:
4:00 pm
Property Details
|
MLS® Number
|
E12363094 |
|
Property Type
|
Single Family |
|
Neigbourhood
|
Scarborough |
|
Community Name
|
West Hill |
|
Amenities Near By
|
Public Transit, Park |
|
Equipment Type
|
Water Heater |
|
Features
|
Carpet Free |
|
Parking Space Total
|
4 |
|
Rental Equipment Type
|
Water Heater |
|
Structure
|
Shed |
Building
|
Bathroom Total
|
2 |
|
Bedrooms Above Ground
|
3 |
|
Bedrooms Below Ground
|
2 |
|
Bedrooms Total
|
5 |
|
Age
|
51 To 99 Years |
|
Appliances
|
Dishwasher, Dryer, Microwave, Stove, Washer, Refrigerator |
|
Architectural Style
|
Bungalow |
|
Basement Features
|
Apartment In Basement, Separate Entrance |
|
Basement Type
|
N/a |
|
Construction Style Attachment
|
Detached |
|
Cooling Type
|
Central Air Conditioning |
|
Exterior Finish
|
Brick |
|
Flooring Type
|
Hardwood, Concrete, Vinyl |
|
Foundation Type
|
Brick |
|
Heating Fuel
|
Natural Gas |
|
Heating Type
|
Forced Air |
|
Stories Total
|
1 |
|
Size Interior
|
700 - 1100 Sqft |
|
Type
|
House |
Parking
Land
|
Acreage
|
No |
|
Fence Type
|
Fenced Yard |
|
Land Amenities
|
Public Transit, Park |
|
Sewer
|
Sanitary Sewer |
|
Size Depth
|
102 Ft |
|
Size Frontage
|
45 Ft |
|
Size Irregular
|
45 X 102 Ft |
|
Size Total Text
|
45 X 102 Ft |
|
Zoning Description
|
Residential |
Rooms
| Level |
Type |
Length |
Width |
Dimensions |
|
Basement |
Utility Room |
2.83 m |
2.62 m |
2.83 m x 2.62 m |
|
Basement |
Living Room |
5.82 m |
5.24 m |
5.82 m x 5.24 m |
|
Basement |
Kitchen |
3.69 m |
2.22 m |
3.69 m x 2.22 m |
|
Basement |
Primary Bedroom |
6.12 m |
3.29 m |
6.12 m x 3.29 m |
|
Basement |
Bedroom 2 |
4.78 m |
2.49 m |
4.78 m x 2.49 m |
|
Main Level |
Living Room |
4.36 m |
3.56 m |
4.36 m x 3.56 m |
|
Main Level |
Dining Room |
2.49 m |
2.47 m |
2.49 m x 2.47 m |
|
Main Level |
Kitchen |
3.23 m |
2.92 m |
3.23 m x 2.92 m |
|
Main Level |
Primary Bedroom |
4.38 m |
3.04 m |
4.38 m x 3.04 m |
|
Main Level |
Bedroom 2 |
3.16 m |
2.68 m |
3.16 m x 2.68 m |
|
Main Level |
Bedroom 3 |
2.92 m |
2.71 m |
2.92 m x 2.71 m |
Utilities
|
Cable
|
Available |
|
Electricity
|
Installed |
|
Sewer
|
Installed |
https://www.realtor.ca/real-estate/28774077/20-woodgarden-crescent-toronto-west-hill-west-hill

