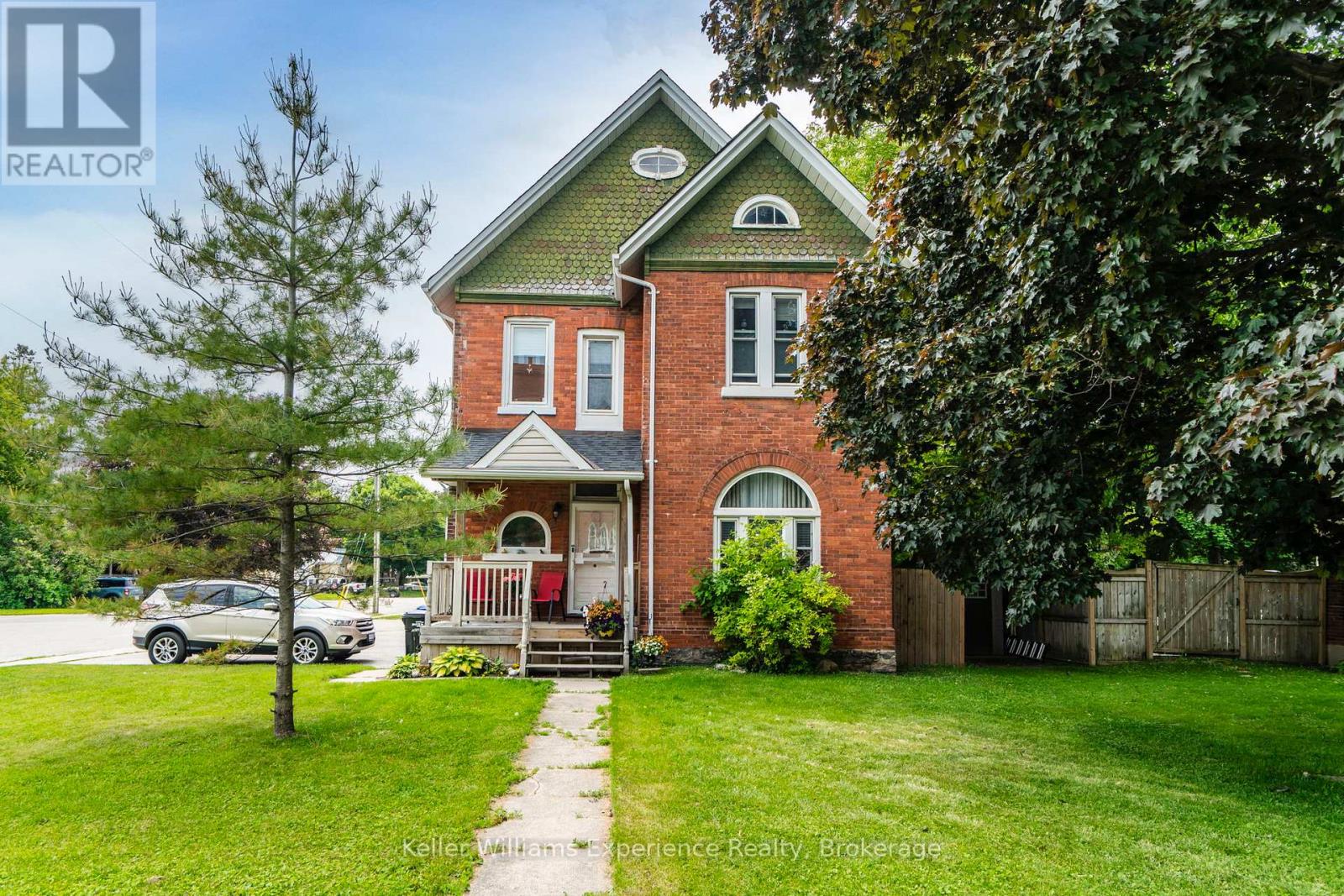519.240.3380
stacey@makeamove.ca
20 Yonge Street S Springwater (Elmvale), Ontario L0L 1P0
4 Bedroom
2 Bathroom
1500 - 2000 sqft
Central Air Conditioning
Forced Air
Landscaped
$599,900
Charming Century Duplex in Central Elmvale! This beautifully maintained legal duplex features two spacious 2-bedroom units one up, one down each with private laundry, separate entrances, and dedicated parking. A bonus unfinished space offers added flexibility, and the pleasantly landscaped yards enhance the charm and livability. Located in the heart of Elmvale, just steps from restaurants, shopping, and transit. Gas heat and central air ensure year-round comfort. Fully tenanted with excellent A++ tenants, this is a fantastic opportunity for investors seeking a well-kept, turnkey property in a desirable and walkable location. (id:49187)
Property Details
| MLS® Number | S12229465 |
| Property Type | Multi-family |
| Community Name | Elmvale |
| Features | Flat Site |
| Parking Space Total | 4 |
| Structure | Deck |
| View Type | City View |
Building
| Bathroom Total | 2 |
| Bedrooms Above Ground | 4 |
| Bedrooms Total | 4 |
| Age | 100+ Years |
| Appliances | Dryer, Stove, Washer, Refrigerator |
| Basement Development | Unfinished |
| Basement Type | Partial (unfinished) |
| Cooling Type | Central Air Conditioning |
| Exterior Finish | Brick, Vinyl Siding |
| Foundation Type | Stone |
| Heating Fuel | Natural Gas |
| Heating Type | Forced Air |
| Stories Total | 2 |
| Size Interior | 1500 - 2000 Sqft |
| Type | Duplex |
| Utility Water | Municipal Water |
Parking
| No Garage |
Land
| Acreage | No |
| Landscape Features | Landscaped |
| Sewer | Sanitary Sewer |
| Size Depth | 132 Ft |
| Size Frontage | 60 Ft ,9 In |
| Size Irregular | 60.8 X 132 Ft |
| Size Total Text | 60.8 X 132 Ft |
Rooms
| Level | Type | Length | Width | Dimensions |
|---|---|---|---|---|
| Second Level | Living Room | 3.18 m | 3.67 m | 3.18 m x 3.67 m |
| Second Level | Kitchen | 3.18 m | 2.68 m | 3.18 m x 2.68 m |
| Second Level | Bedroom | 3.58 m | 3.72 m | 3.58 m x 3.72 m |
| Second Level | Bedroom 2 | 3.07 m | 3.55 m | 3.07 m x 3.55 m |
| Main Level | Living Room | 4.38 m | 4.04 m | 4.38 m x 4.04 m |
| Main Level | Dining Room | 3.18 m | 4.12 m | 3.18 m x 4.12 m |
| Main Level | Kitchen | 4.04 m | 2.92 m | 4.04 m x 2.92 m |
| Main Level | Bedroom | 3.59 m | 3.56 m | 3.59 m x 3.56 m |
| Main Level | Bedroom 2 | 4.28 m | 5.31 m | 4.28 m x 5.31 m |
https://www.realtor.ca/real-estate/28486392/20-yonge-street-s-springwater-elmvale-elmvale



































