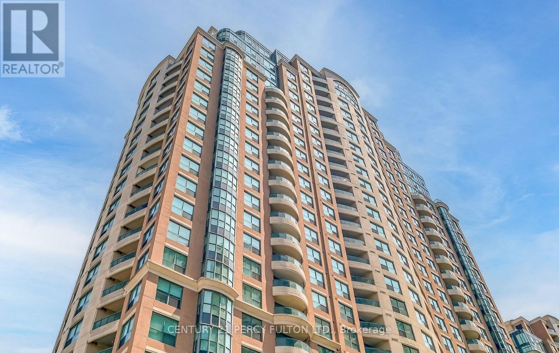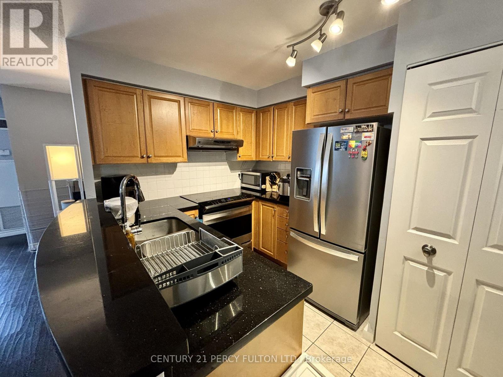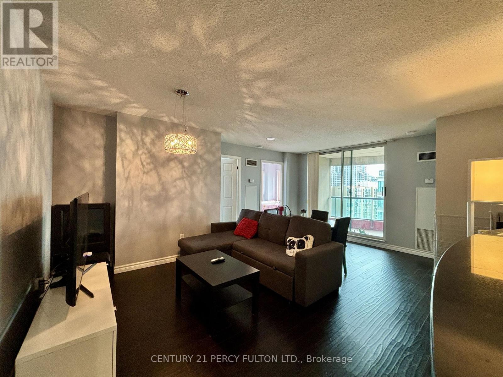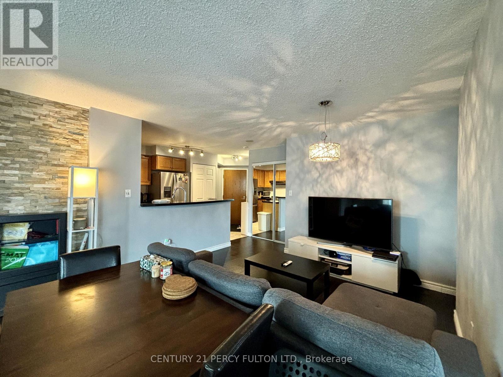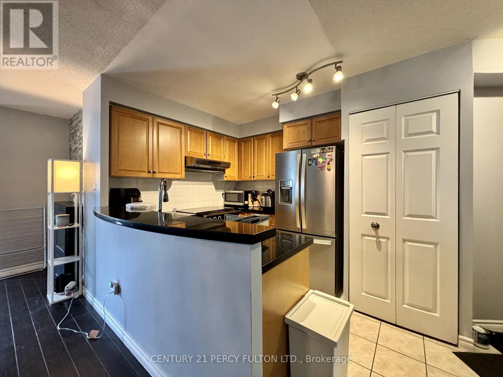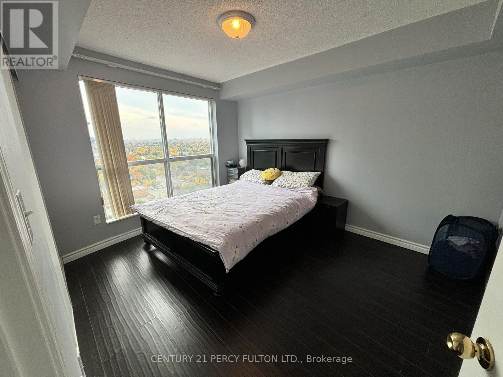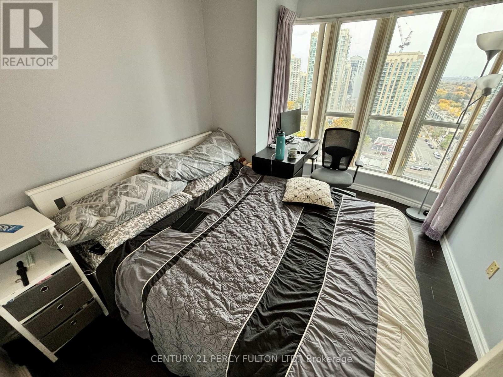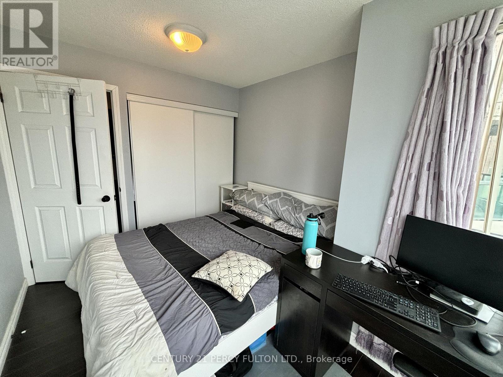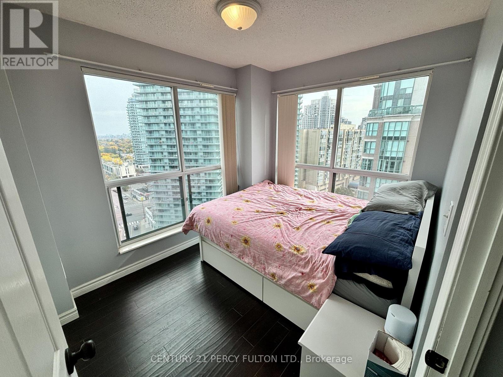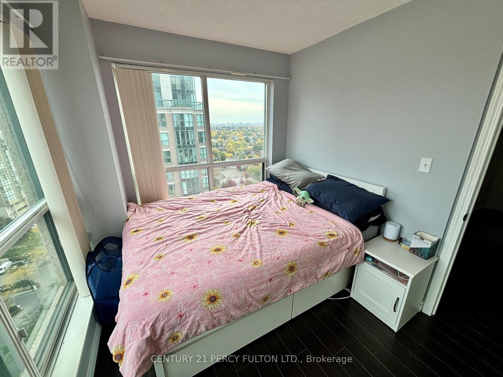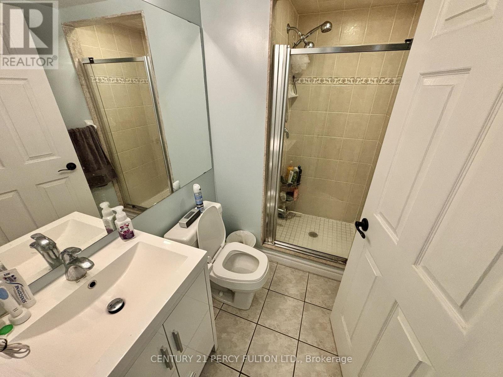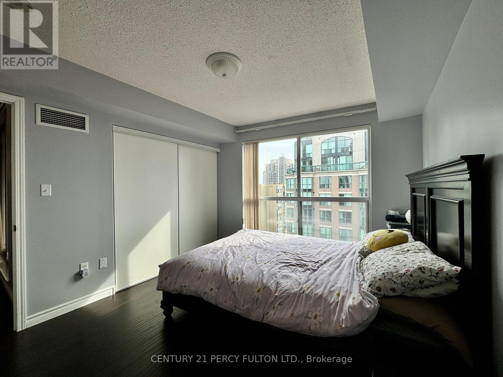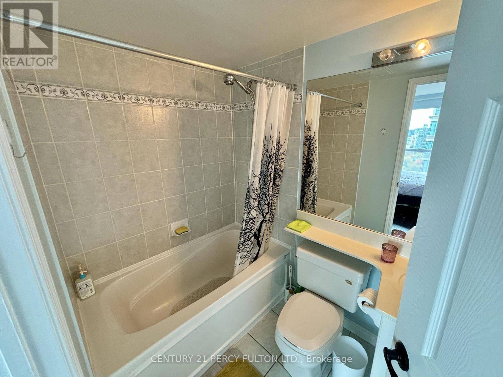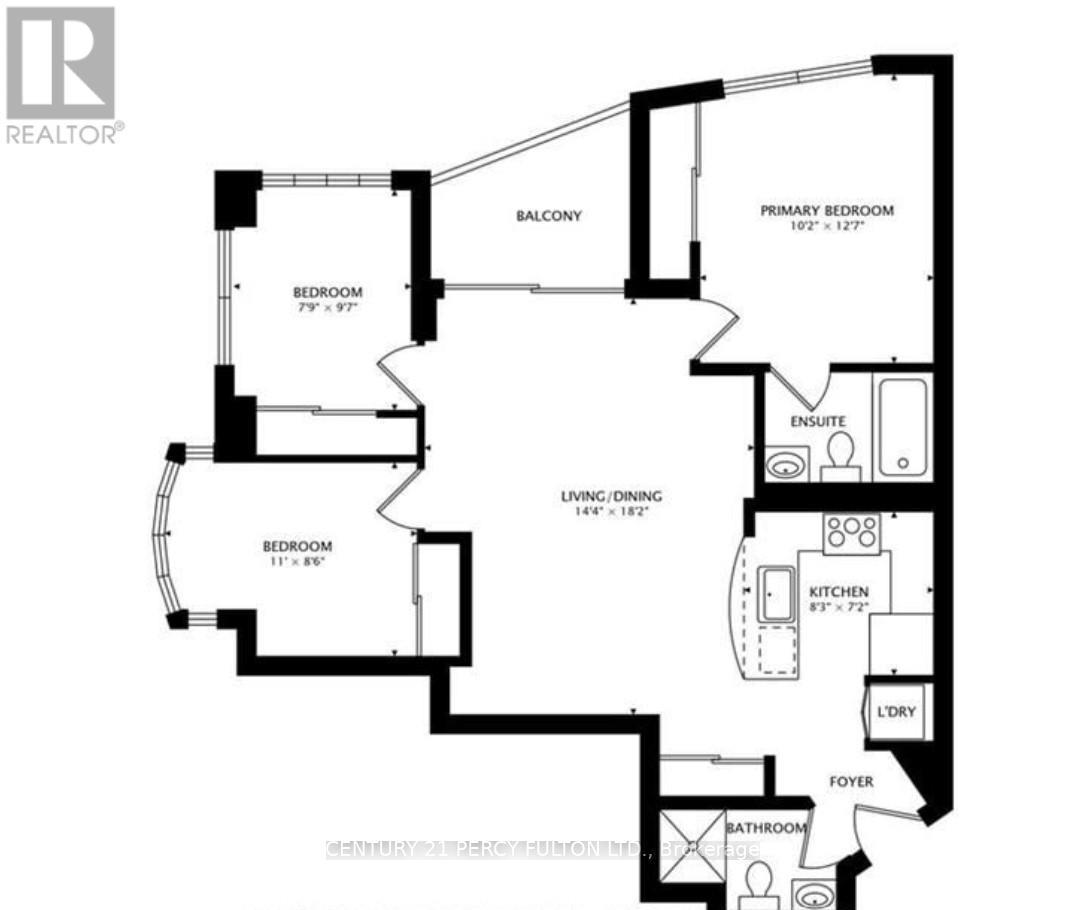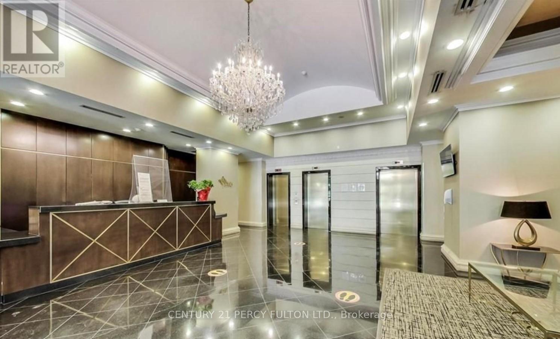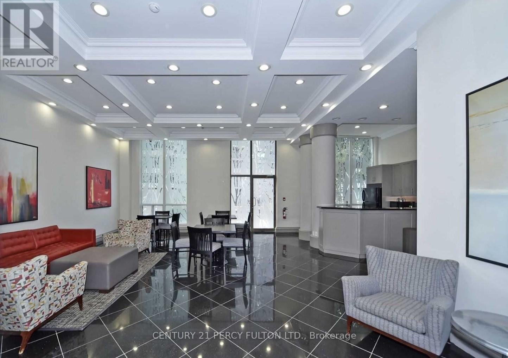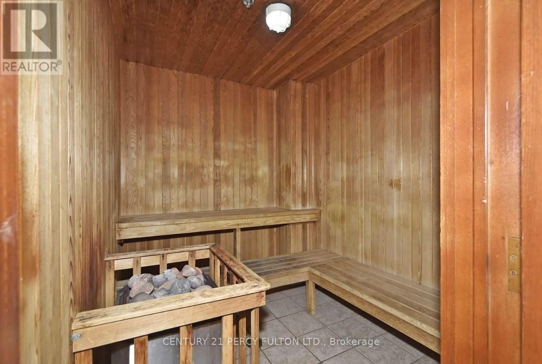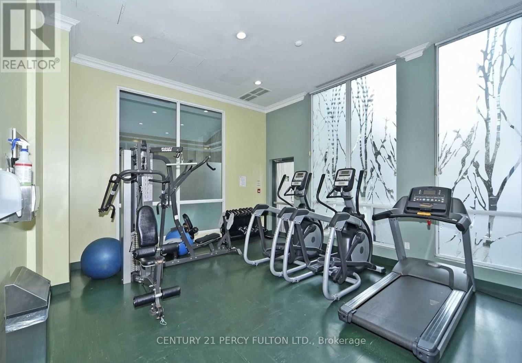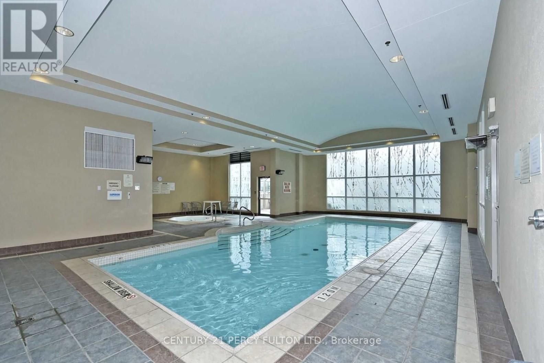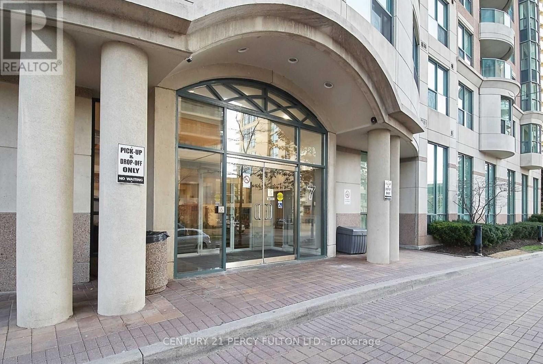3 Bedroom
2 Bathroom
800 - 899 sqft
Indoor Pool
Central Air Conditioning
Forced Air
$3,380 Monthly
Fantastic Location At Yonge & Finch. Corner 3 Bedrooms with 2 Full Bathroom and a large open balcony (amazing clear view - South East), Includes 1 underground parking and 1 locker! Open concept living and dining room, upgraded kitchen with quartz countertop and stainless steel appliances. Wood flooring thru out (carpet free) and decor paint! Steps To Subway, Bus Station, Schools, Shopping Centers, Restaurants Etc. Building facilities includes: Guest Suites, Exercise, Party And Billiard Rooms, Indoor Pool, Sauna, Whirlpool, 24 Hr. Concierge. Tenant to pay Hydro via Toronto Hydro. (**Pictures was taken previously) (id:49187)
Property Details
|
MLS® Number
|
C12446301 |
|
Property Type
|
Single Family |
|
Neigbourhood
|
Willowdale West |
|
Community Name
|
Willowdale West |
|
Amenities Near By
|
Park, Public Transit |
|
Community Features
|
Pets Not Allowed |
|
Features
|
Balcony, Carpet Free |
|
Parking Space Total
|
1 |
|
Pool Type
|
Indoor Pool |
|
View Type
|
View |
Building
|
Bathroom Total
|
2 |
|
Bedrooms Above Ground
|
3 |
|
Bedrooms Total
|
3 |
|
Amenities
|
Security/concierge, Exercise Centre, Storage - Locker |
|
Appliances
|
Dishwasher, Dryer, Furniture, Microwave, Range, Stove, Washer, Window Coverings, Refrigerator |
|
Basement Type
|
None |
|
Cooling Type
|
Central Air Conditioning |
|
Exterior Finish
|
Concrete |
|
Flooring Type
|
Laminate, Ceramic |
|
Heating Fuel
|
Natural Gas |
|
Heating Type
|
Forced Air |
|
Size Interior
|
800 - 899 Sqft |
|
Type
|
Apartment |
Parking
Land
|
Acreage
|
No |
|
Land Amenities
|
Park, Public Transit |
Rooms
| Level |
Type |
Length |
Width |
Dimensions |
|
Flat |
Living Room |
5.63 m |
3.96 m |
5.63 m x 3.96 m |
|
Flat |
Dining Room |
5.63 m |
3.96 m |
5.63 m x 3.96 m |
|
Flat |
Kitchen |
2.43 m |
2.43 m |
2.43 m x 2.43 m |
|
Flat |
Primary Bedroom |
4.02 m |
3.14 m |
4.02 m x 3.14 m |
|
Flat |
Bedroom 2 |
3.04 m |
2.43 m |
3.04 m x 2.43 m |
|
Flat |
Bedroom 3 |
3.1 m |
2.62 m |
3.1 m x 2.62 m |
https://www.realtor.ca/real-estate/28954828/2003-7-lorraine-drive-toronto-willowdale-west-willowdale-west

