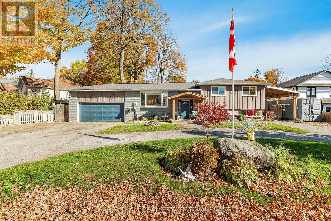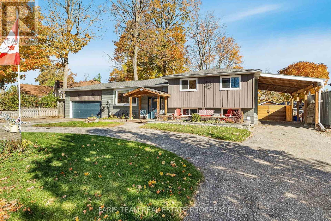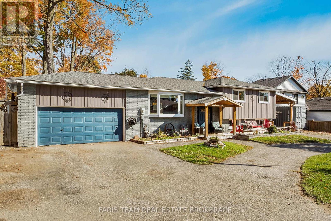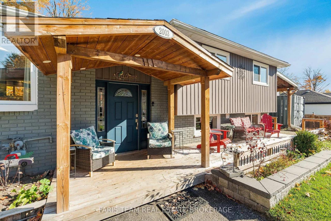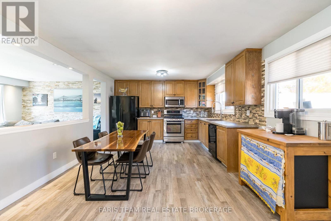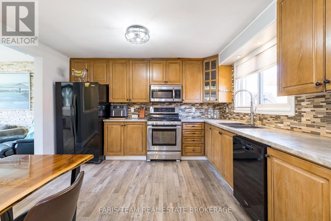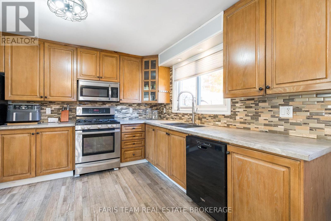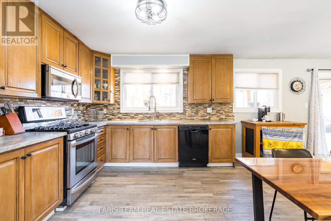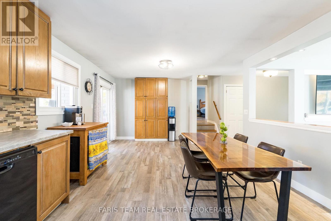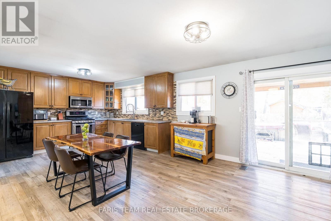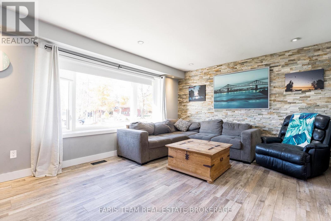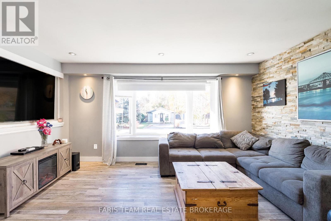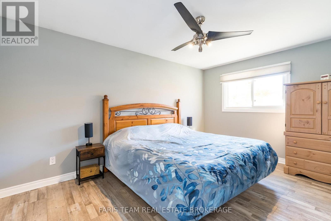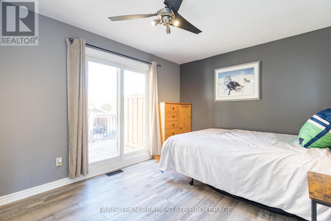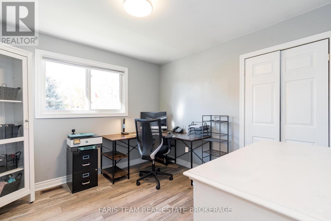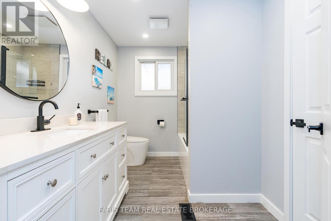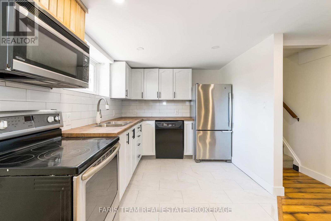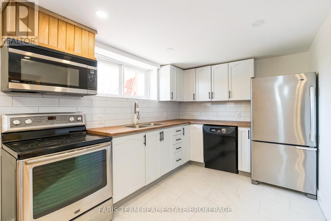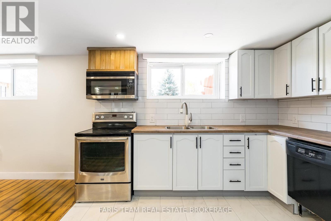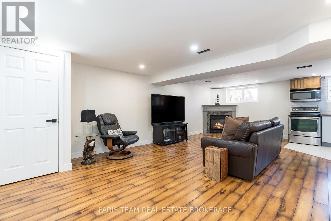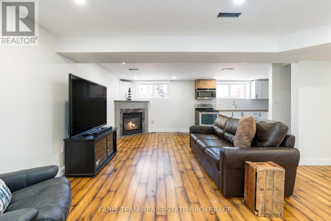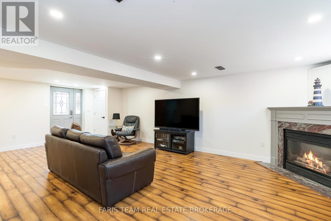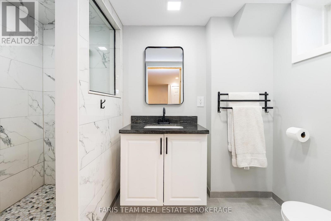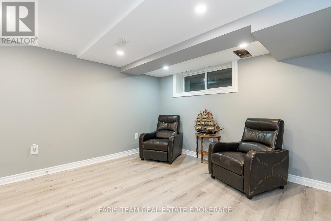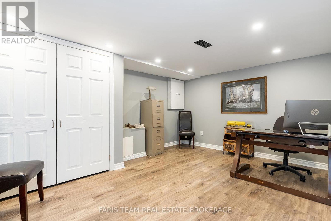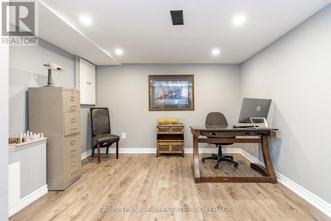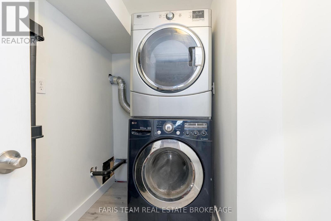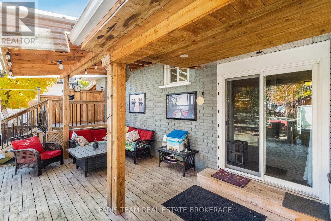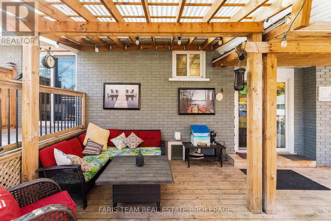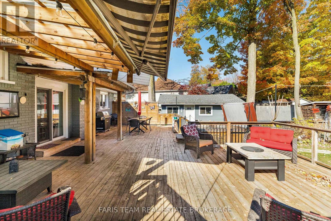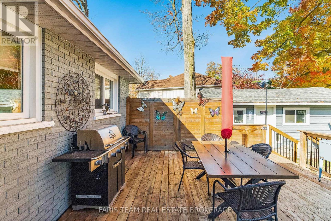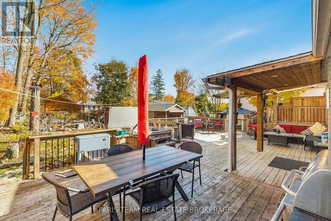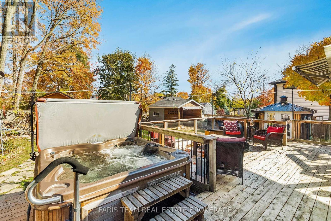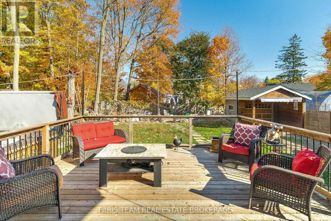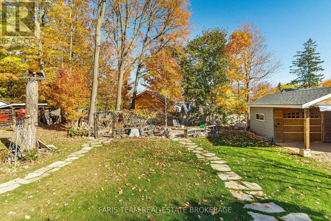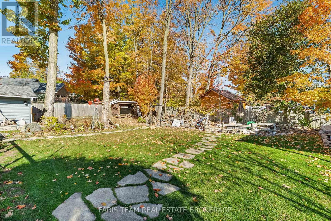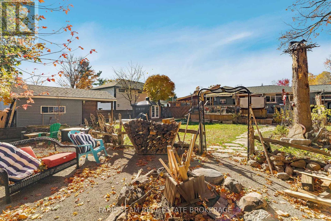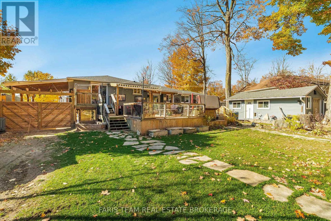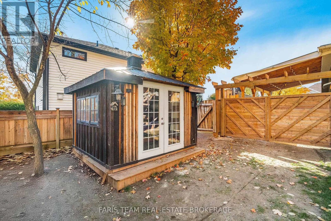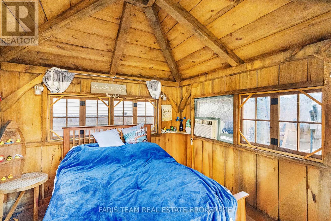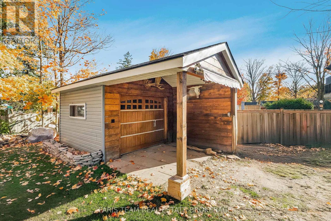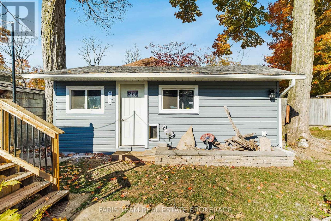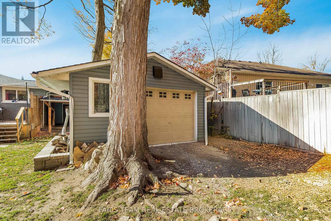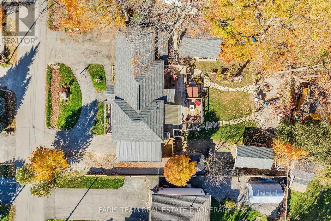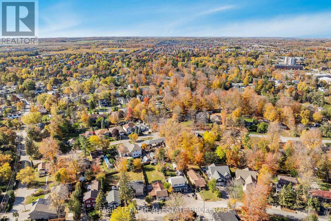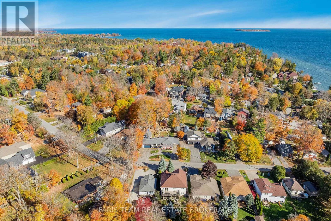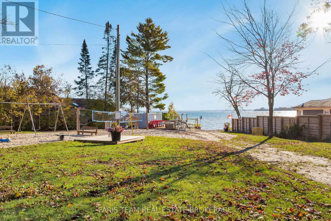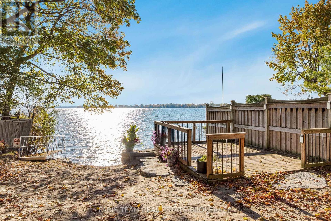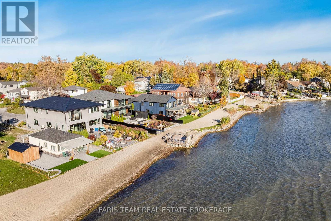4 Bedroom
2 Bathroom
1500 - 2000 sqft
Fireplace
Central Air Conditioning
Forced Air
$879,900
Top 5 Reasons You Will Love This Home: 1) Set on a mature 100'x150' lot with an impressive curb appeal, you'll love the wide frontage and ample parking for all your vehicles, boats, and toys 2) Featuring 3+1 bedrooms, two full bathrooms, and a bright open layout with a lower level complete with a walkout, a recreation room, and newly renovated kitchen and bathroom, perfect for an in-law suite or income potential 3) Just steps from Lake Simcoe, enjoy gated beach access at the end of Inglewood through Alcona Beach Club, including an adults-only beach and a family beach (membership fee $200/year) 4) Retreat to the fully fenced outdoor oasis complete with beautiful landscaping, two walkouts, a stunning two-tiered deck for entertaining or relaxing, plus a cozy bunkie perfect for summer guests 5) Ideally located minutes from shopping, schools, parks, and Innisfil Beach, with convenient Highway 400 and 11 access for commuters. 1,959 above grade sq.ft. plus a finished basement. (id:49187)
Property Details
|
MLS® Number
|
N12501810 |
|
Property Type
|
Single Family |
|
Community Name
|
Alcona |
|
Amenities Near By
|
Beach, Park, Schools |
|
Equipment Type
|
Water Heater |
|
Features
|
Wooded Area |
|
Parking Space Total
|
12 |
|
Rental Equipment Type
|
Water Heater |
|
Structure
|
Deck |
Building
|
Bathroom Total
|
2 |
|
Bedrooms Above Ground
|
3 |
|
Bedrooms Below Ground
|
1 |
|
Bedrooms Total
|
4 |
|
Age
|
31 To 50 Years |
|
Amenities
|
Fireplace(s) |
|
Appliances
|
Dishwasher, Dryer, Microwave, Stove, Washer, Window Coverings, Refrigerator |
|
Basement Development
|
Finished |
|
Basement Features
|
Apartment In Basement |
|
Basement Type
|
N/a (finished), Full, N/a |
|
Construction Style Attachment
|
Detached |
|
Construction Style Split Level
|
Sidesplit |
|
Cooling Type
|
Central Air Conditioning |
|
Exterior Finish
|
Brick, Vinyl Siding |
|
Fireplace Present
|
Yes |
|
Fireplace Total
|
1 |
|
Flooring Type
|
Vinyl, Ceramic, Laminate |
|
Foundation Type
|
Block |
|
Heating Fuel
|
Natural Gas |
|
Heating Type
|
Forced Air |
|
Size Interior
|
1500 - 2000 Sqft |
|
Type
|
House |
|
Utility Water
|
Municipal Water |
Parking
Land
|
Acreage
|
No |
|
Fence Type
|
Fully Fenced |
|
Land Amenities
|
Beach, Park, Schools |
|
Sewer
|
Sanitary Sewer |
|
Size Depth
|
150 Ft |
|
Size Frontage
|
99 Ft ,9 In |
|
Size Irregular
|
99.8 X 150 Ft |
|
Size Total Text
|
99.8 X 150 Ft|under 1/2 Acre |
|
Zoning Description
|
R1 |
Rooms
| Level |
Type |
Length |
Width |
Dimensions |
|
Second Level |
Primary Bedroom |
4.5 m |
3.25 m |
4.5 m x 3.25 m |
|
Second Level |
Bedroom |
4.27 m |
3.04 m |
4.27 m x 3.04 m |
|
Second Level |
Bedroom |
3.16 m |
3.16 m |
3.16 m x 3.16 m |
|
Basement |
Den |
4.56 m |
3.55 m |
4.56 m x 3.55 m |
|
Basement |
Bedroom |
3.91 m |
3.33 m |
3.91 m x 3.33 m |
|
Basement |
Laundry Room |
2.6 m |
1.45 m |
2.6 m x 1.45 m |
|
Lower Level |
Kitchen |
3.26 m |
2.58 m |
3.26 m x 2.58 m |
|
Lower Level |
Recreational, Games Room |
7.61 m |
6 m |
7.61 m x 6 m |
|
Main Level |
Kitchen |
5 m |
3.92 m |
5 m x 3.92 m |
|
Main Level |
Living Room |
4.83 m |
3.82 m |
4.83 m x 3.82 m |
https://www.realtor.ca/real-estate/29059456/2003-inglewood-drive-innisfil-alcona-alcona

