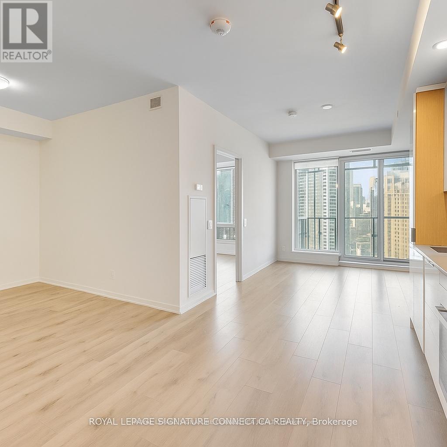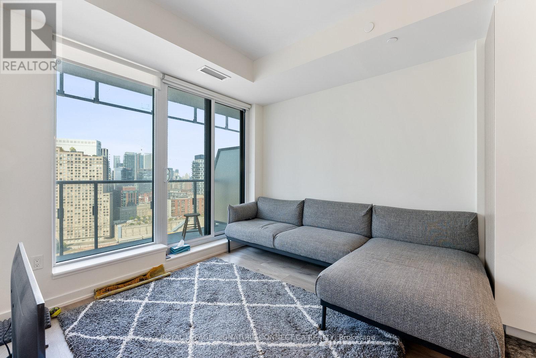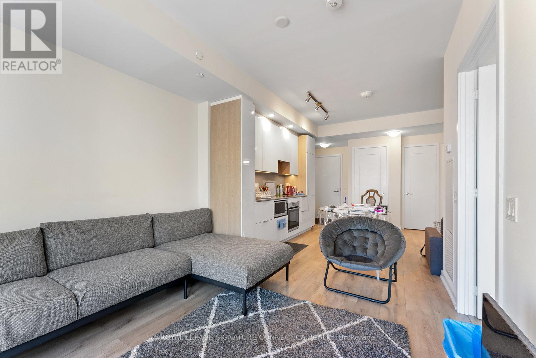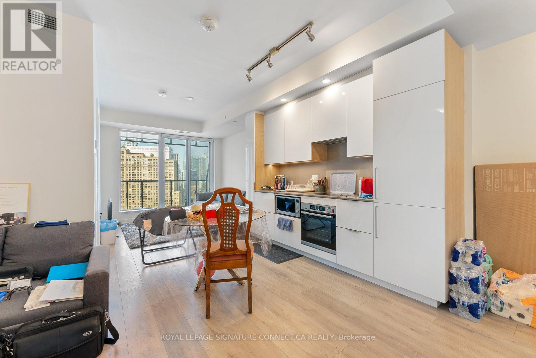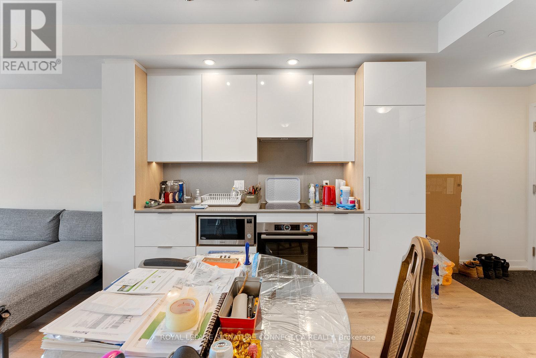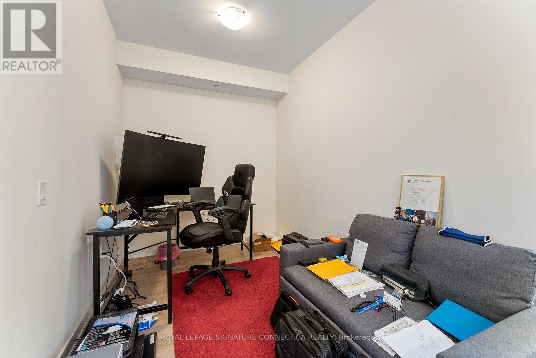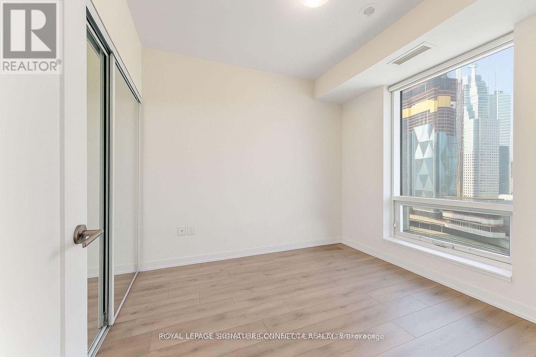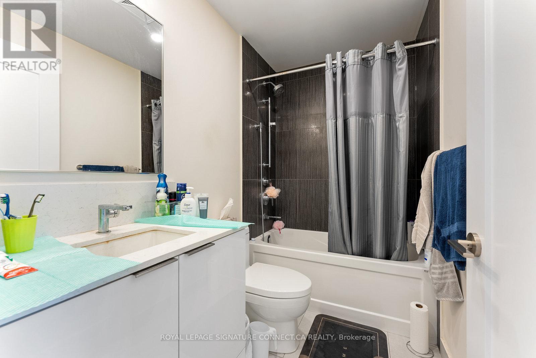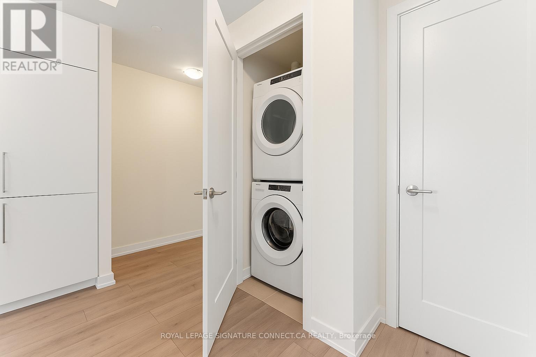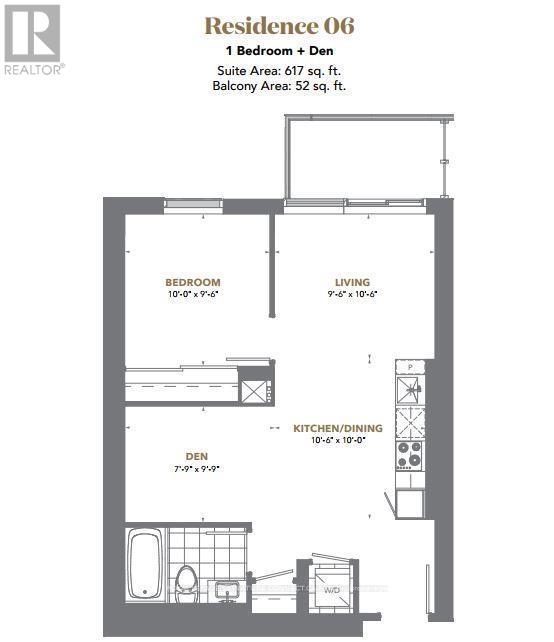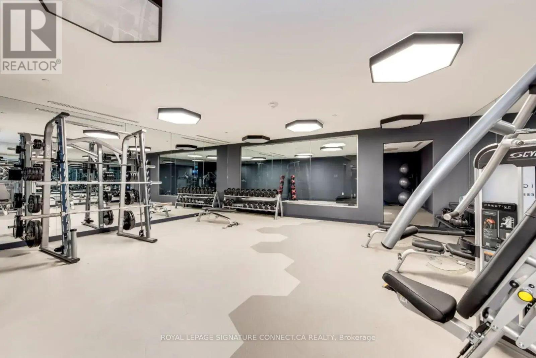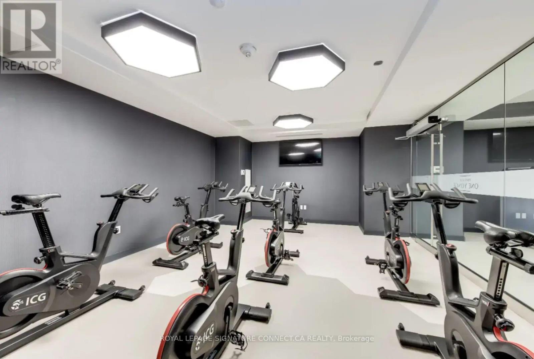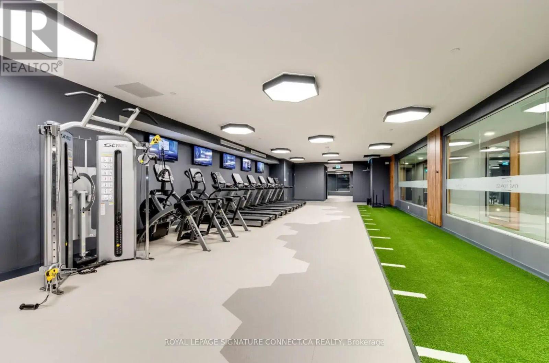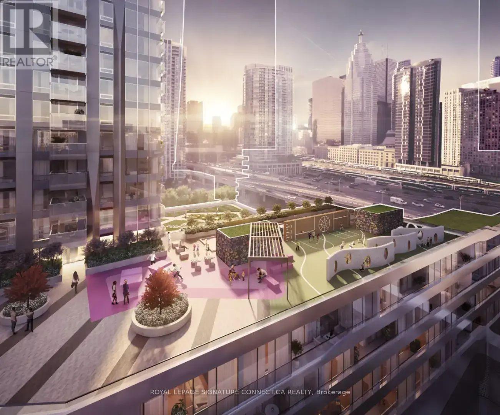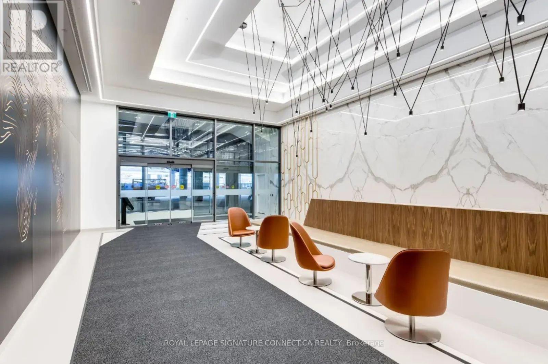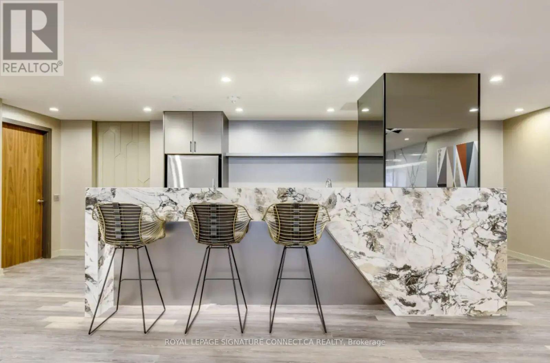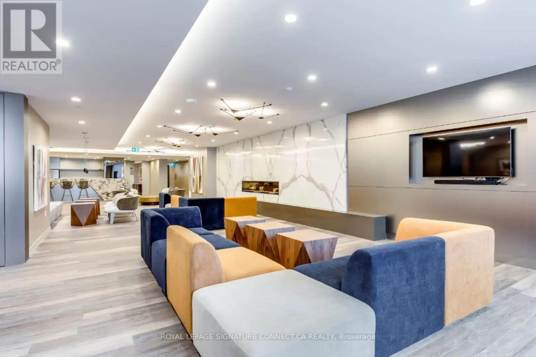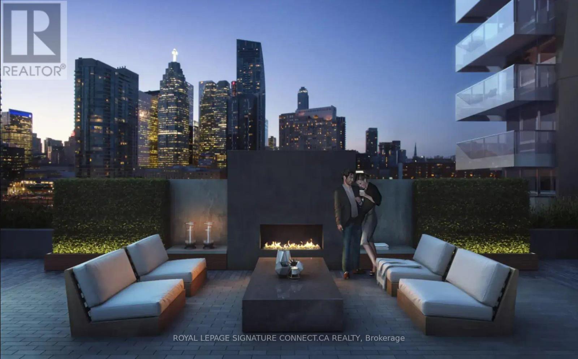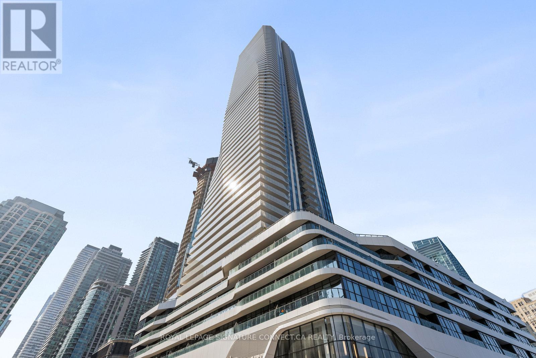2 Bedroom
1 Bathroom
600 - 699 sqft
Central Air Conditioning, Air Exchanger
Forced Air
$2,550 Monthly
Experience the pinnacle of luxury urban living at The Prestige @ One Yonge, which is perfectly situated in the vibrant heart of downtown Toronto. This stunning 1+den condo boasts 9-foot smooth ceilings and is bathed in natural light. Sleek laminate flooring adds a modern touch, while the gourmet kitchen features high-end built-in appliances. With easy access to Union Station, the lakeshore, and the financial district, along with top-tier restaurants and supermarkets just steps away, convenience and style are at your doorstep. ***Photos edited to remove tenants furniture with AI*** (id:49187)
Property Details
|
MLS® Number
|
C12501002 |
|
Property Type
|
Single Family |
|
Community Name
|
Waterfront Communities C8 |
|
Amenities Near By
|
Marina, Park |
|
Community Features
|
Pets Allowed With Restrictions |
|
Features
|
Balcony |
|
View Type
|
View |
Building
|
Bathroom Total
|
1 |
|
Bedrooms Above Ground
|
1 |
|
Bedrooms Below Ground
|
1 |
|
Bedrooms Total
|
2 |
|
Age
|
0 To 5 Years |
|
Amenities
|
Security/concierge, Exercise Centre, Recreation Centre, Party Room |
|
Basement Type
|
None |
|
Cooling Type
|
Central Air Conditioning, Air Exchanger |
|
Exterior Finish
|
Concrete |
|
Flooring Type
|
Laminate |
|
Heating Fuel
|
Natural Gas |
|
Heating Type
|
Forced Air |
|
Size Interior
|
600 - 699 Sqft |
|
Type
|
Apartment |
Parking
Land
|
Acreage
|
No |
|
Land Amenities
|
Marina, Park |
Rooms
| Level |
Type |
Length |
Width |
Dimensions |
|
Flat |
Living Room |
3.2 m |
2.89 m |
3.2 m x 2.89 m |
|
Flat |
Dining Room |
3.2 m |
3 m |
3.2 m x 3 m |
|
Flat |
Kitchen |
3.2 m |
3 m |
3.2 m x 3 m |
|
Flat |
Primary Bedroom |
3 m |
2.89 m |
3 m x 2.89 m |
|
Flat |
Den |
2.97 m |
2.36 m |
2.97 m x 2.36 m |
https://www.realtor.ca/real-estate/29058456/2006-28-freeland-street-toronto-waterfront-communities-waterfront-communities-c8

