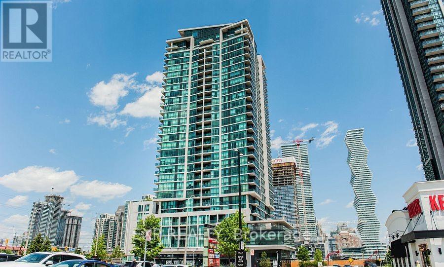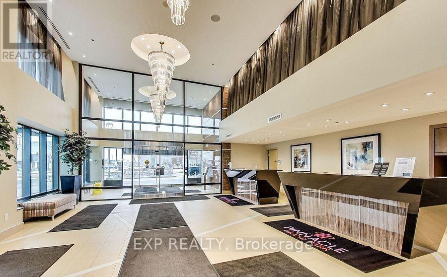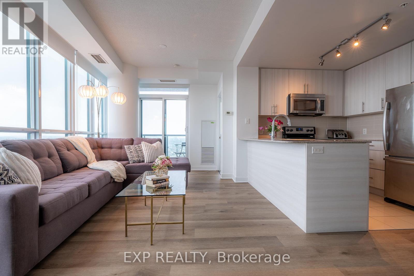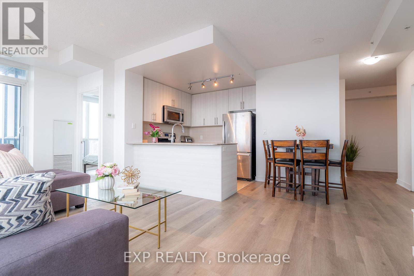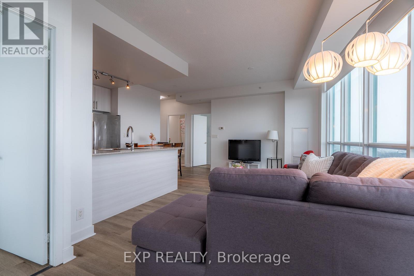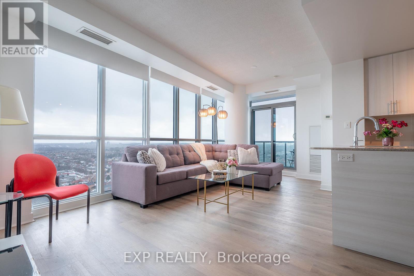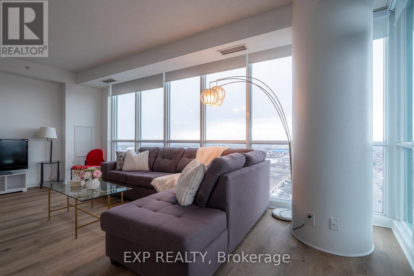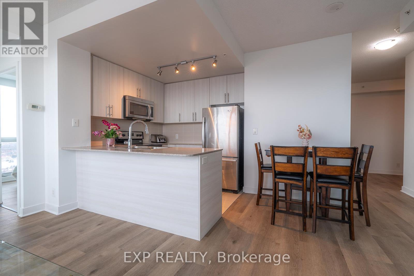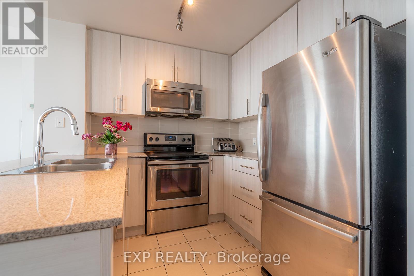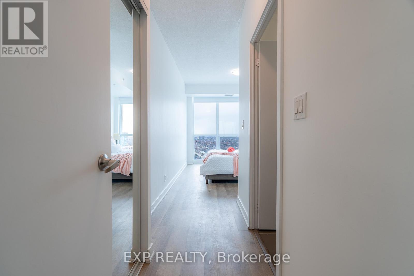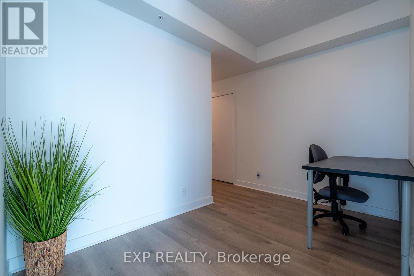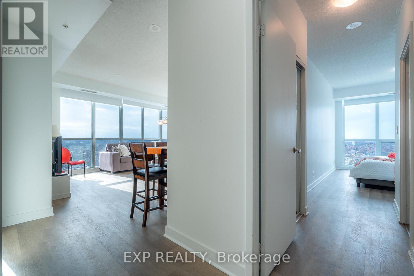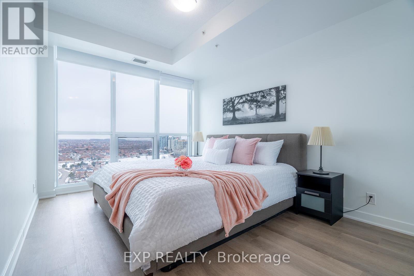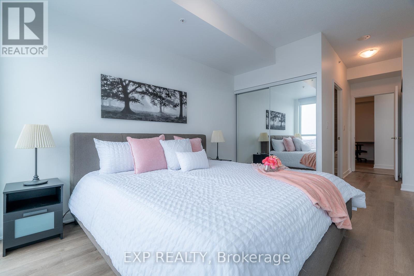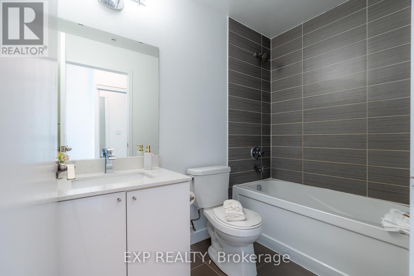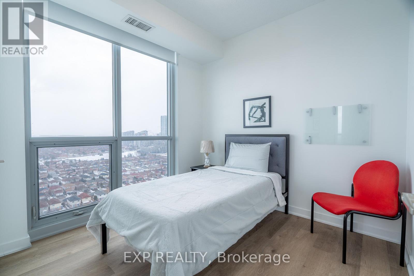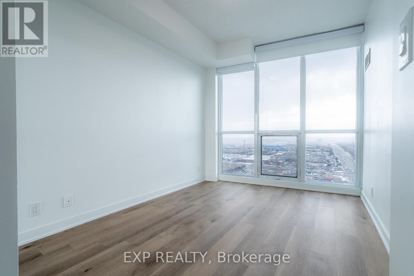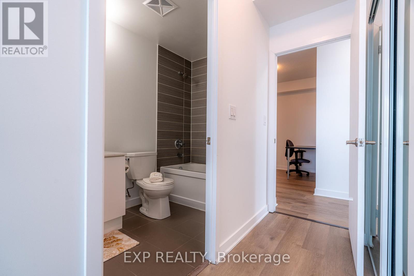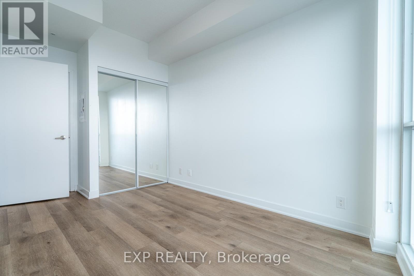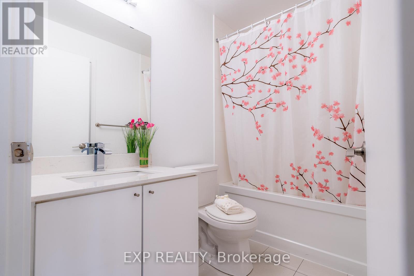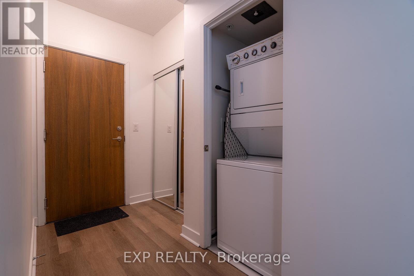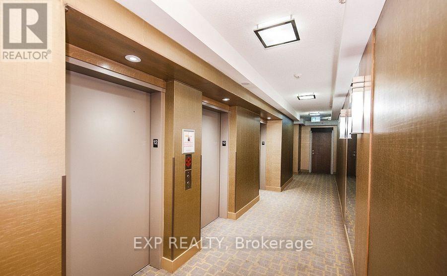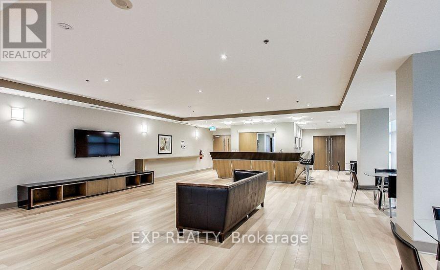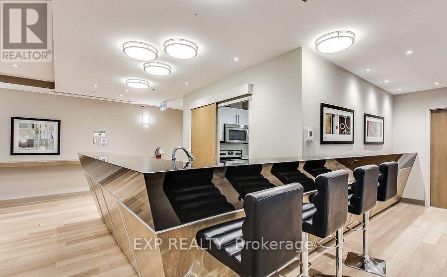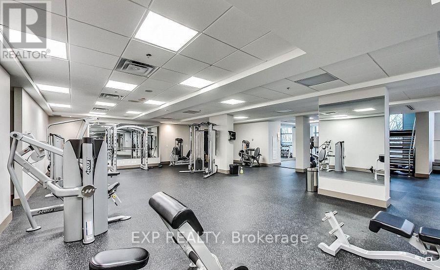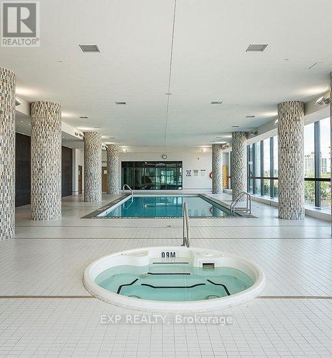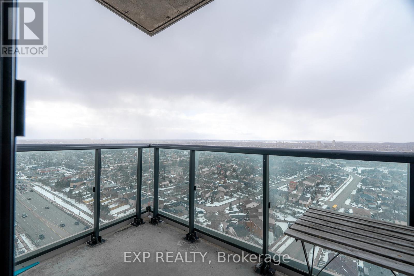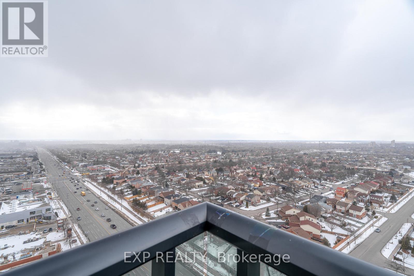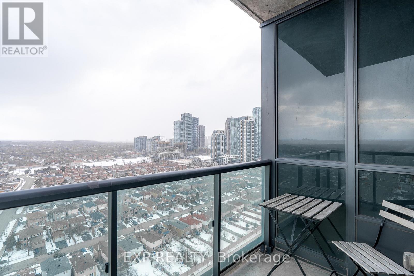2008 - 3985 Grand Park Drive Mississauga (City Centre), Ontario L5B 0H8
$799,900Maintenance, Heat, Water, Common Area Maintenance
$840 Monthly
Maintenance, Heat, Water, Common Area Maintenance
$840 MonthlyExperience urban sophistication in this fully renovated, furnished 3-bedroom corner unit ideally situated just steps from Square One Shopping Centre in the heart of Mississauga City Centre. Offering a generous 1,199 square feet of modern living space, this exceptional residence features breathtaking, unobstructed views from a private, spacious balcony, and soaring 9-foot floor-to-ceiling windows that flood the home with natural light while providing stunning city vistas. The designer open-concept kitchen boasts sleek quartz countertops, premium stainless steel appliances, and custom cabinetry, perfect for both everyday living and entertaining. This stylish and comfortable home offers a fresh and sophisticated ambiance. Its prime location puts you within walking distance of theatres, dining, transit, parks, and all the amenities Square One has to offer. Don't miss this rare opportunity to enjoy effortless urban living,book your private showing (id:49187)
Property Details
| MLS® Number | W12304016 |
| Property Type | Single Family |
| Community Name | City Centre |
| Community Features | Pet Restrictions |
| Features | Balcony, Carpet Free |
| Parking Space Total | 1 |
Building
| Bathroom Total | 2 |
| Bedrooms Above Ground | 3 |
| Bedrooms Below Ground | 1 |
| Bedrooms Total | 4 |
| Age | 11 To 15 Years |
| Amenities | Storage - Locker |
| Appliances | Garage Door Opener Remote(s), Dishwasher, Dryer, Microwave, Oven, Stove, Washer, Window Coverings, Refrigerator |
| Cooling Type | Central Air Conditioning |
| Exterior Finish | Concrete |
| Fireplace Present | Yes |
| Flooring Type | Vinyl, Tile |
| Heating Fuel | Natural Gas |
| Heating Type | Forced Air |
| Size Interior | 1000 - 1199 Sqft |
| Type | Apartment |
Parking
| Underground | |
| Garage |
Land
| Acreage | No |
Rooms
| Level | Type | Length | Width | Dimensions |
|---|---|---|---|---|
| Main Level | Living Room | 6.1 m | 3.43 m | 6.1 m x 3.43 m |
| Main Level | Dining Room | 6.1 m | 3.43 m | 6.1 m x 3.43 m |
| Main Level | Kitchen | 2.44 m | 2.44 m | 2.44 m x 2.44 m |
| Main Level | Primary Bedroom | 3.88 m | 3.05 m | 3.88 m x 3.05 m |
| Main Level | Bedroom 2 | 3.5 m | 2.74 m | 3.5 m x 2.74 m |
| Main Level | Bedroom 3 | 2.82 m | 2.74 m | 2.82 m x 2.74 m |
| Main Level | Foyer | 3.51 m | 2.24 m | 3.51 m x 2.24 m |

