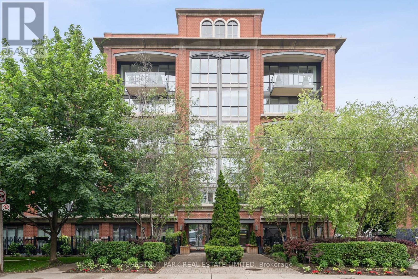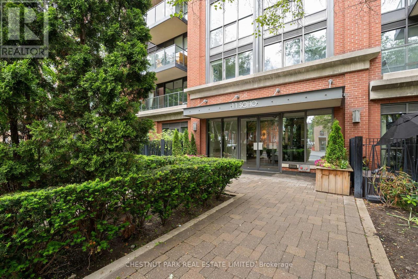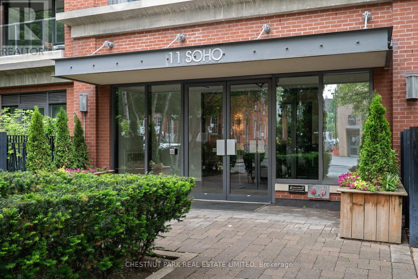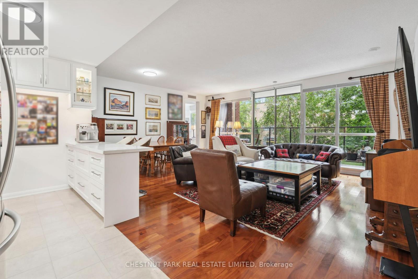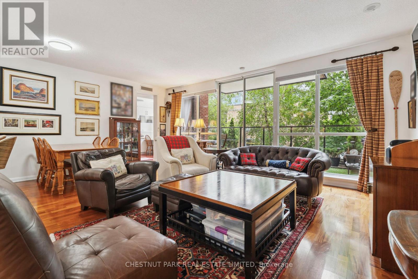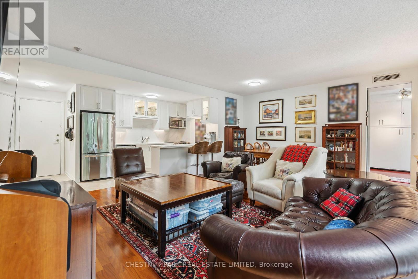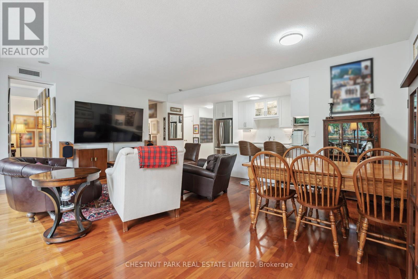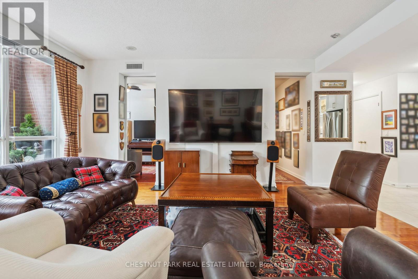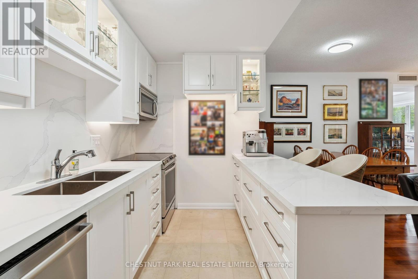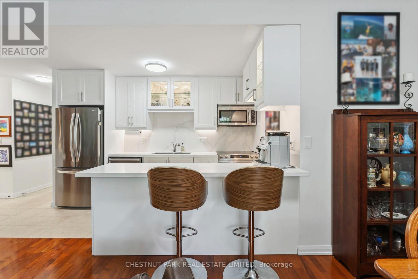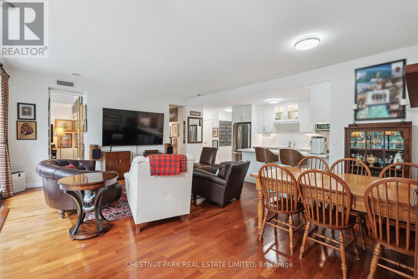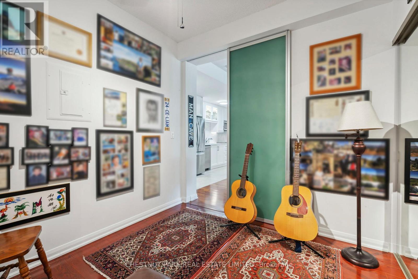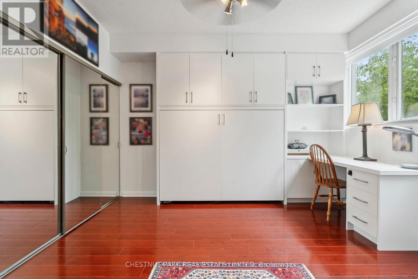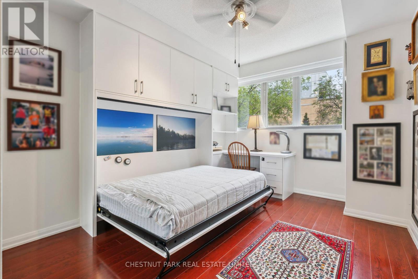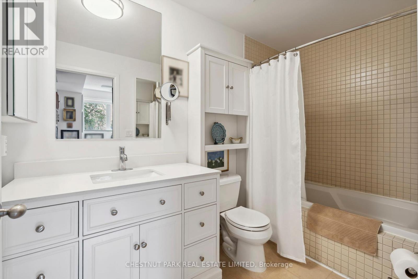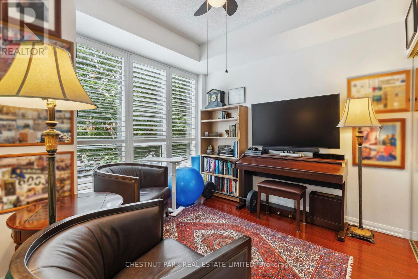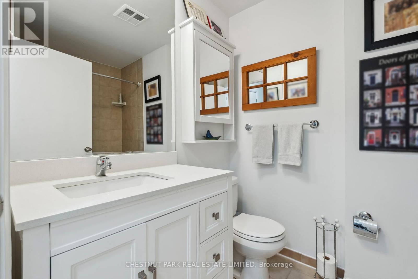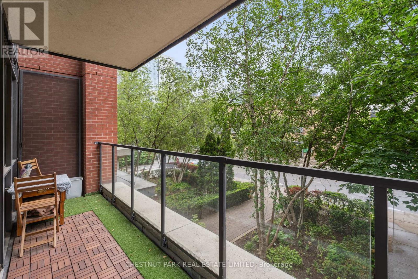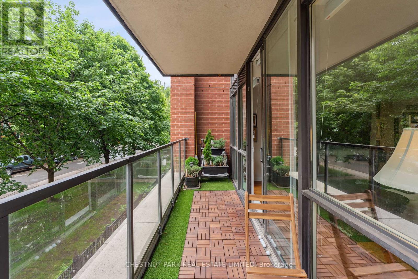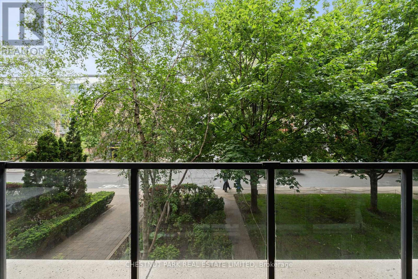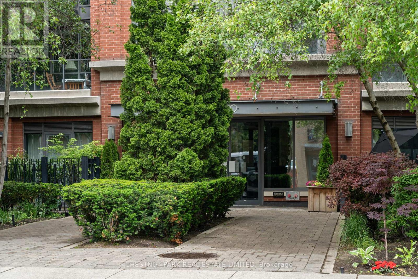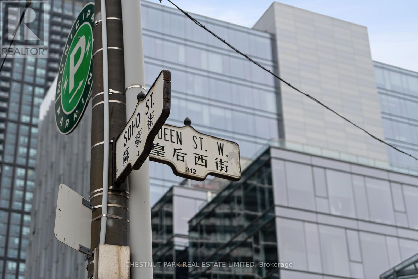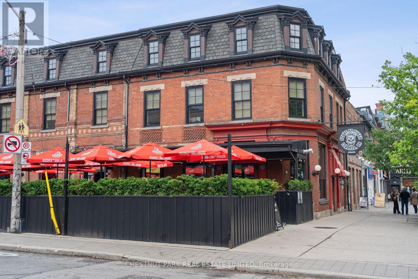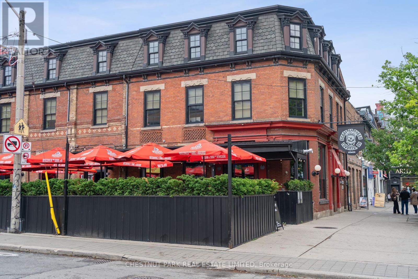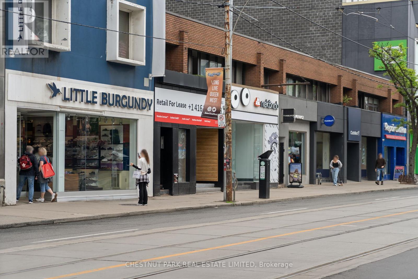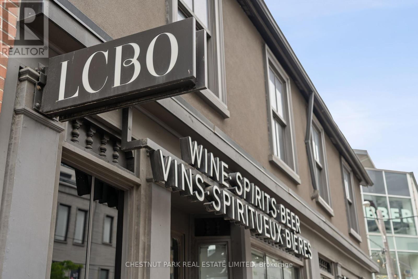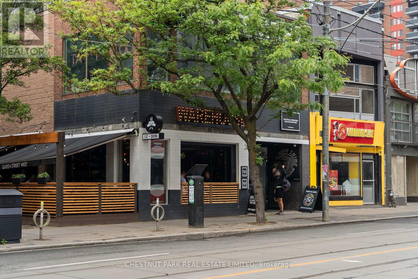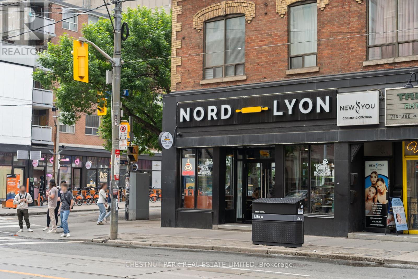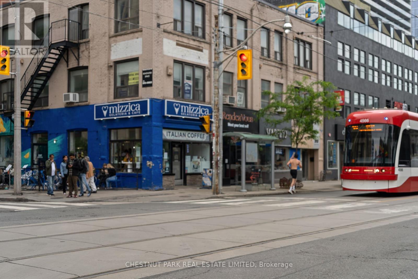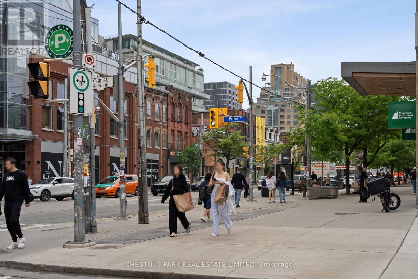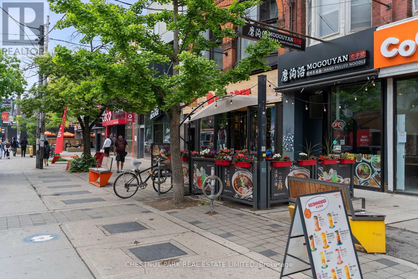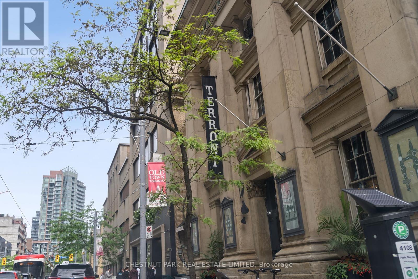201 - 11 Soho Street Toronto (Kensington-Chinatown), Ontario M5T 3L7
$1,350,000Maintenance, Heat, Insurance, Parking
$1,188.76 Monthly
Maintenance, Heat, Insurance, Parking
$1,188.76 MonthlyRARELY AVAILABLE: THE PHOEBE ON QUEEN: Nestled in Toronto's most vibrant Queen West District known for its electric vibe, charm, unique shops art galleries and culinary scene this updated 3 bedroom, 2 full baths condo offers a seamless blend of style, convenience, along with a real sense of privacy. Located on a green leafy side street a hidden gem, yet a short stroll to the excitement of Queen. The interior features updated kitchen and bathes, new hardwood floors, a clean open contemporary design. 2 built-in Murphy beds free up valuable space allowing for any room to have a dual purpose: a guest room, a music room, a gym or a studio. Integrated cabinetry & shelving offering much more storage, comfort a& style. All Murphy beds can be removed to accommodate a regular bed without disturbing the cabinetry. Walk out to an oversized west facing balcony which offers natural light, a green view to be enjoyed with your morning coffee or evening glass of wine. The addition of a locker and 3 parking spots adds considerable value (2 parking spots are rented out providing additional income). Whether upsizing or downsizing, investing or looking for a turn key home in one of Toronto's most exciting neighbourhoods this condo offers exceptional value and lifestyle. (id:49187)
Property Details
| MLS® Number | C12215203 |
| Property Type | Single Family |
| Neigbourhood | Spadina—Fort York |
| Community Name | Kensington-Chinatown |
| Amenities Near By | Public Transit |
| Community Features | Pet Restrictions |
| Features | Balcony |
| Parking Space Total | 3 |
Building
| Bathroom Total | 2 |
| Bedrooms Above Ground | 3 |
| Bedrooms Total | 3 |
| Amenities | Storage - Locker |
| Appliances | All, Blinds, Dishwasher, Dryer, Microwave, Stove, Washer, Refrigerator |
| Cooling Type | Central Air Conditioning |
| Exterior Finish | Brick |
| Flooring Type | Hardwood |
| Heating Fuel | Electric |
| Heating Type | Heat Pump |
| Size Interior | 1200 - 1399 Sqft |
| Type | Apartment |
Parking
| Underground | |
| Garage |
Land
| Acreage | No |
| Land Amenities | Public Transit |
Rooms
| Level | Type | Length | Width | Dimensions |
|---|---|---|---|---|
| Main Level | Living Room | 6.7 m | 4.6 m | 6.7 m x 4.6 m |
| Main Level | Dining Room | 6.7 m | 4.6 m | 6.7 m x 4.6 m |
| Main Level | Kitchen | 2.1 m | 3.5 m | 2.1 m x 3.5 m |
| Main Level | Primary Bedroom | 3.65 m | 3.1 m | 3.65 m x 3.1 m |
| Main Level | Bedroom 2 | 3 m | 3.1 m | 3 m x 3.1 m |
| Main Level | Bedroom 3 | 2.4 m | 3.1 m | 2.4 m x 3.1 m |
| Main Level | Bathroom | 6 m | 4 m | 6 m x 4 m |


