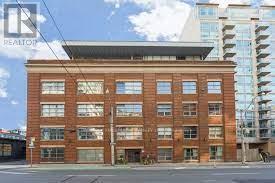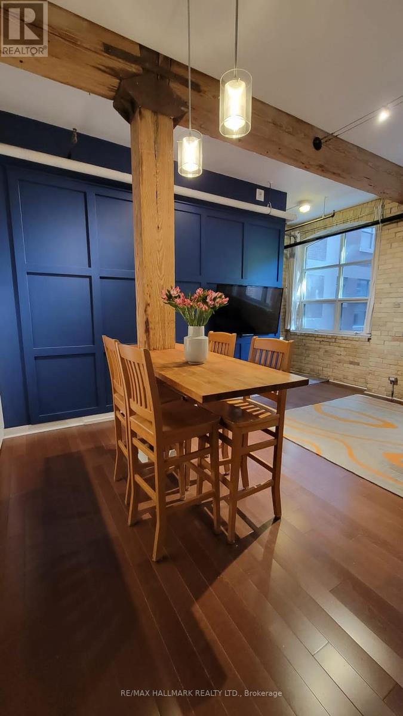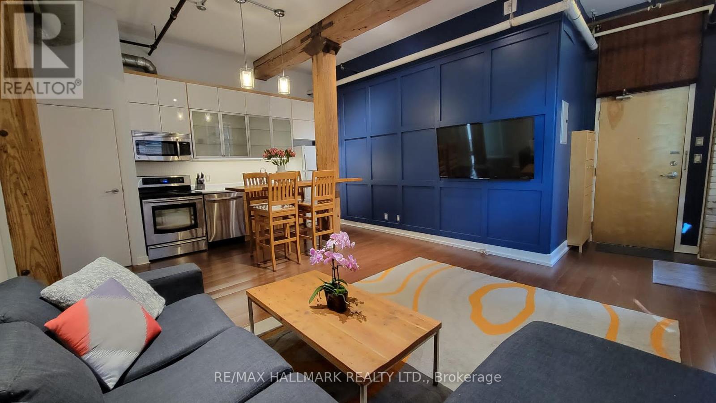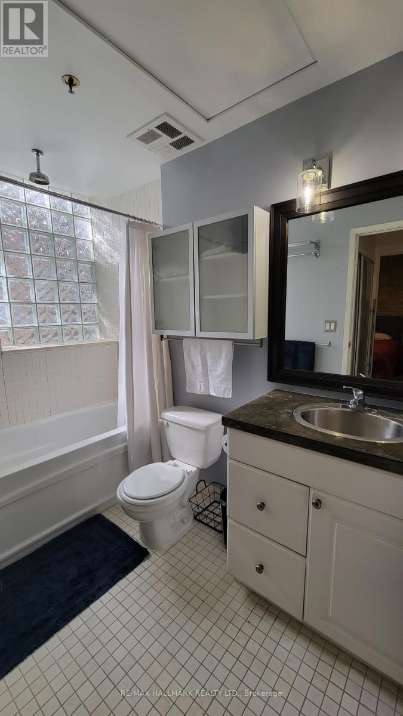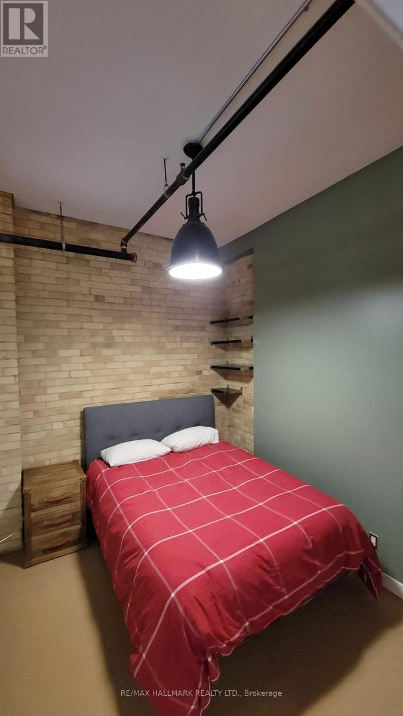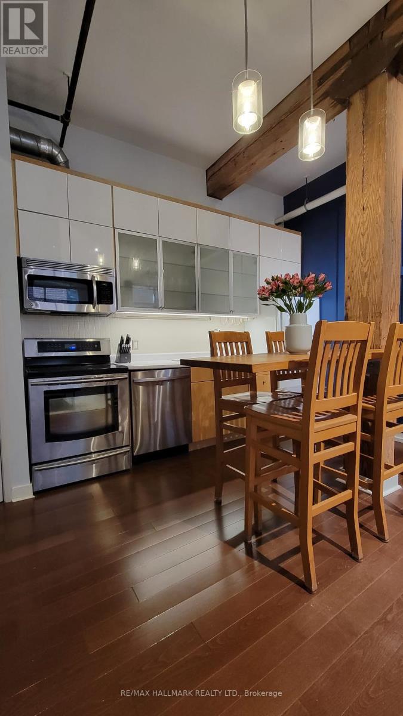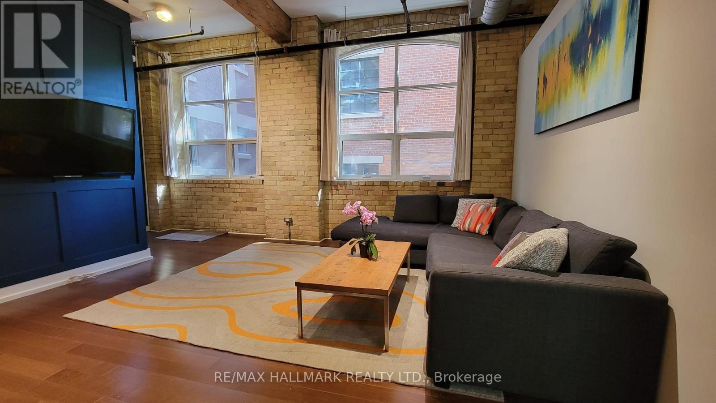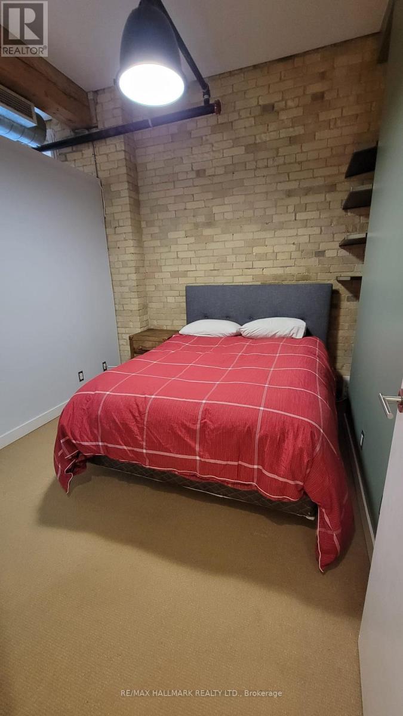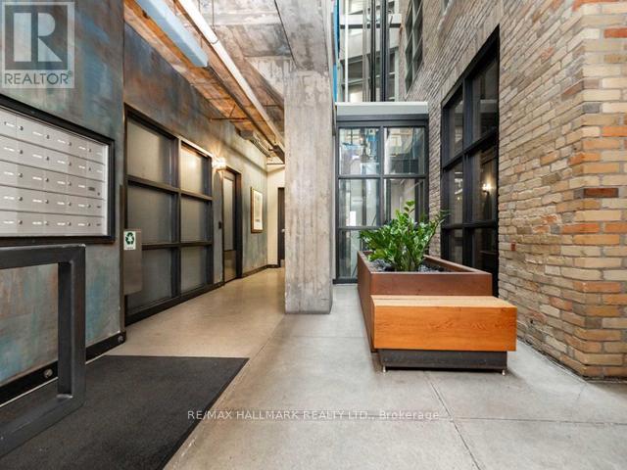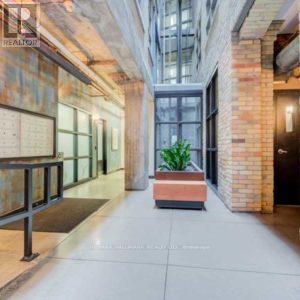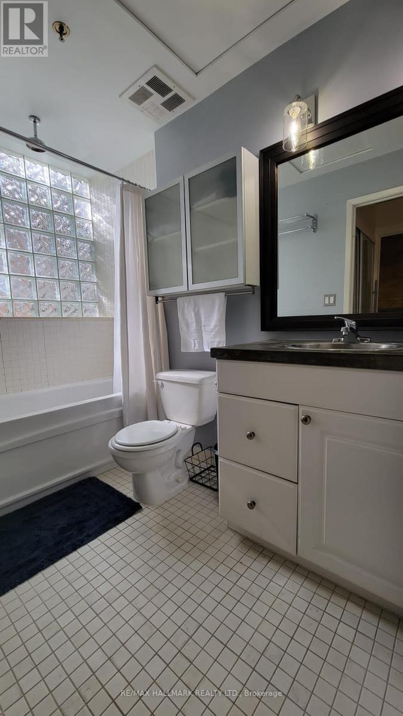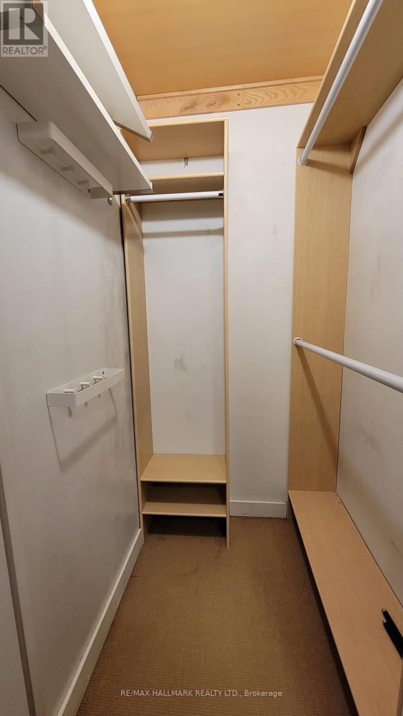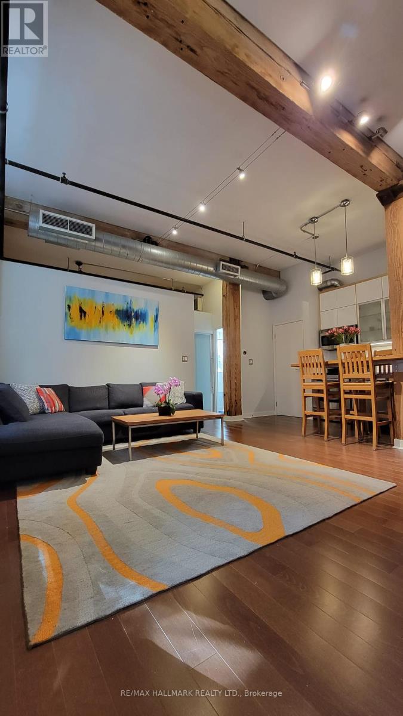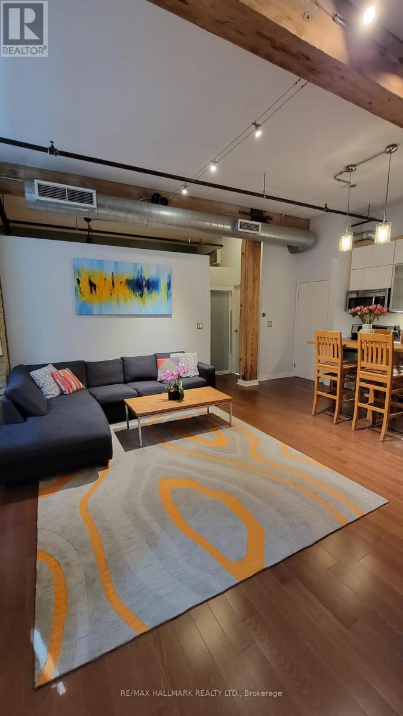519.240.3380
stacey@makeamove.ca
201 - 383 Adelaide Street E Toronto (Moss Park), Ontario M5A 1N3
1 Bedroom
1 Bathroom
600 - 699 sqft
Loft
Central Air Conditioning
Forced Air
$2,400 Monthly
Boutique Liberty Loftutilities included!Original brick and beam throughout,high ceilings and hugefactory windows with open-concept living.Hardwood floors,wood block island,ample cupboard storageand built-in closets.Street parking permits avail.Downtown living at its bestminutes to theDistillery and Financial districts,St. Lawrence Market and the Waterfront.Walk and transit scoresA+.This building and turn-key opportunity rarely avail! (id:49187)
Property Details
| MLS® Number | C12397238 |
| Property Type | Single Family |
| Neigbourhood | Toronto Centre |
| Community Name | Moss Park |
| Amenities Near By | Hospital, Park, Public Transit, Schools |
| Community Features | Pet Restrictions, Community Centre |
Building
| Bathroom Total | 1 |
| Bedrooms Above Ground | 1 |
| Bedrooms Total | 1 |
| Appliances | Dishwasher, Microwave, Oven, Refrigerator |
| Architectural Style | Loft |
| Cooling Type | Central Air Conditioning |
| Exterior Finish | Brick |
| Fire Protection | Security System |
| Flooring Type | Hardwood |
| Heating Fuel | Natural Gas |
| Heating Type | Forced Air |
| Size Interior | 600 - 699 Sqft |
| Type | Apartment |
Parking
| No Garage |
Land
| Acreage | No |
| Land Amenities | Hospital, Park, Public Transit, Schools |
Rooms
| Level | Type | Length | Width | Dimensions |
|---|---|---|---|---|
| Ground Level | Living Room | 4.42 m | 4.06 m | 4.42 m x 4.06 m |
| Ground Level | Dining Room | 4.42 m | 4.06 m | 4.42 m x 4.06 m |
| Ground Level | Kitchen | 4.42 m | 4.06 m | 4.42 m x 4.06 m |
| Ground Level | Primary Bedroom | 3.45 m | 2.95 m | 3.45 m x 2.95 m |
https://www.realtor.ca/real-estate/28848792/201-383-adelaide-street-e-toronto-moss-park-moss-park

