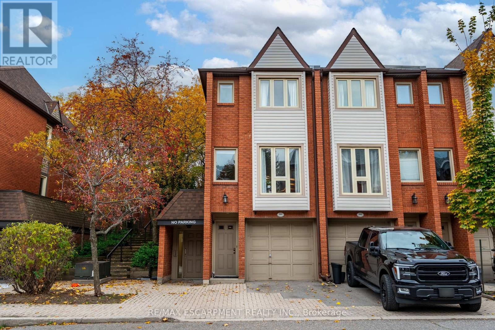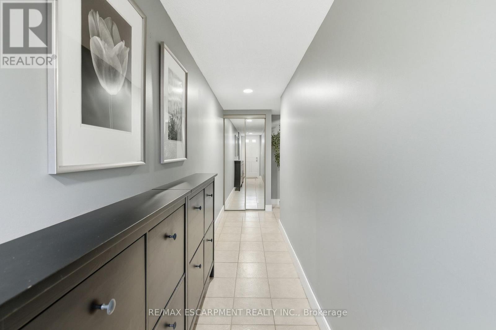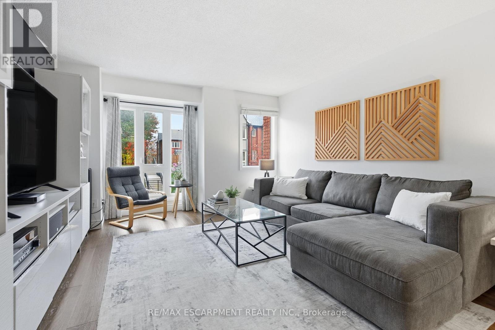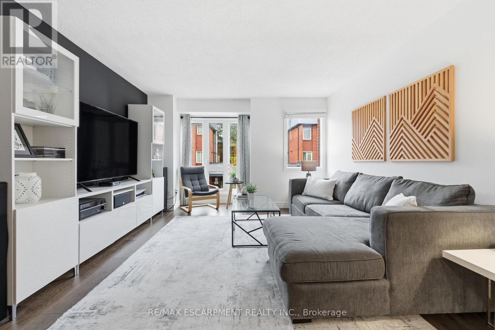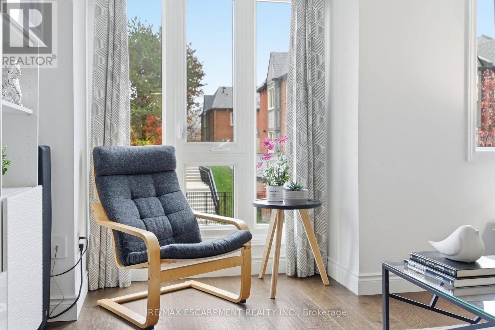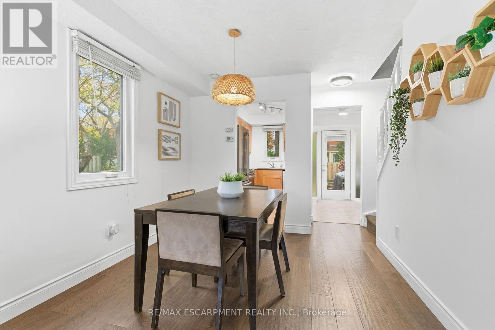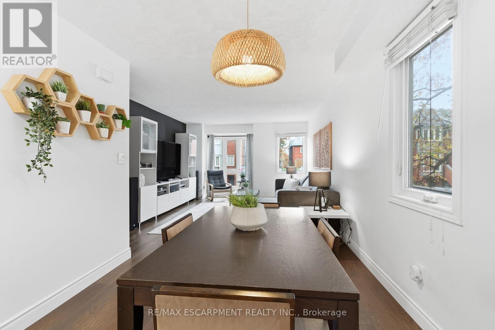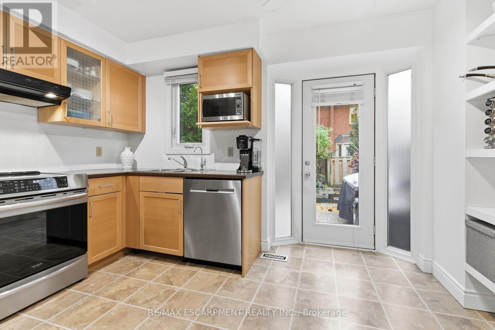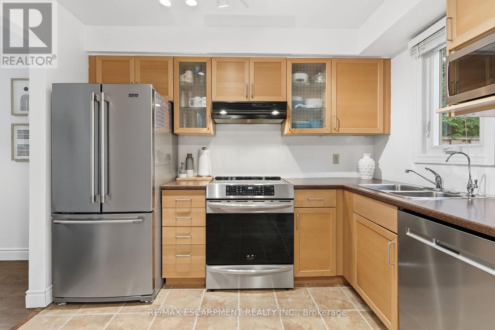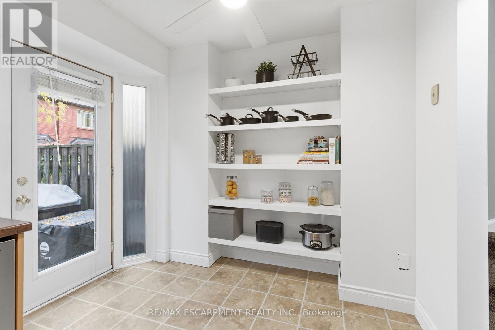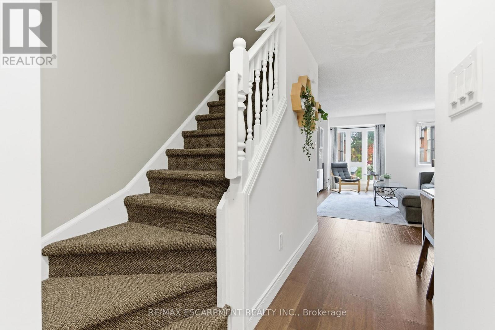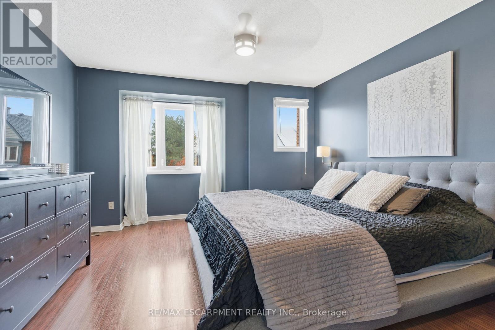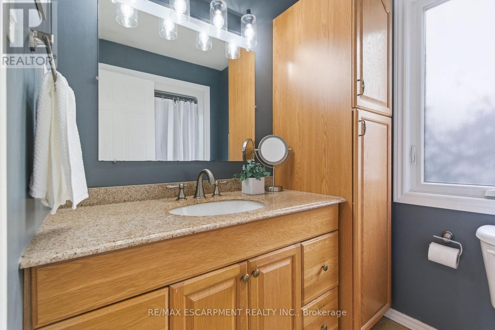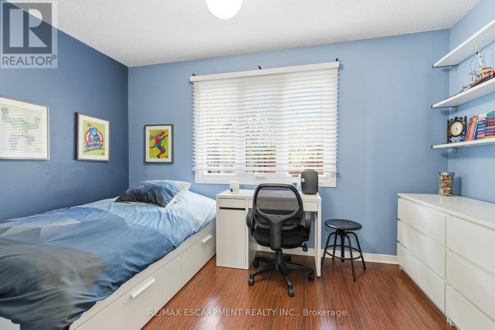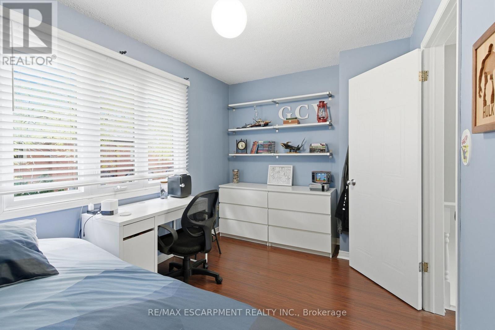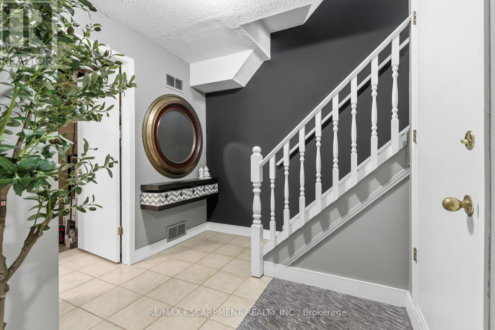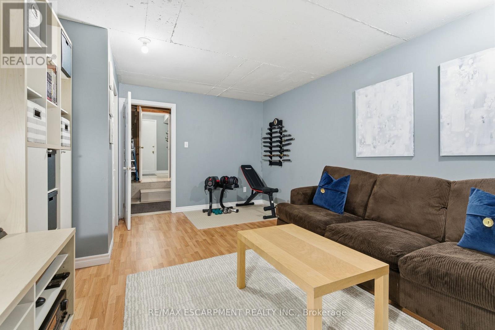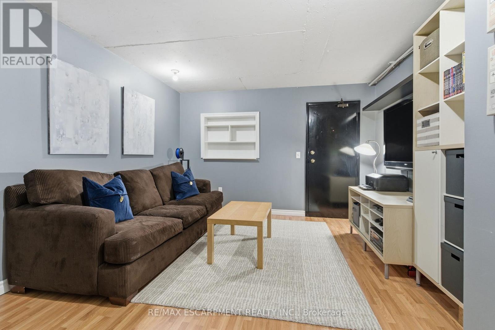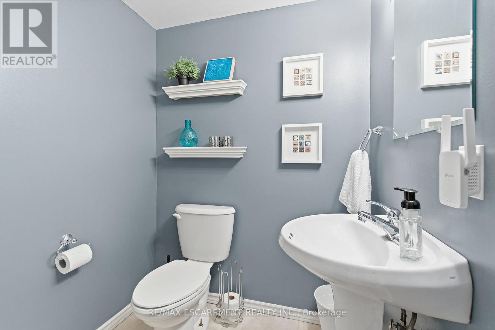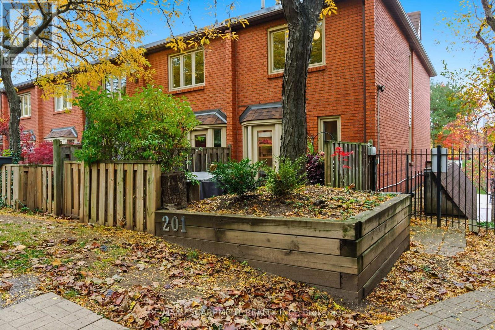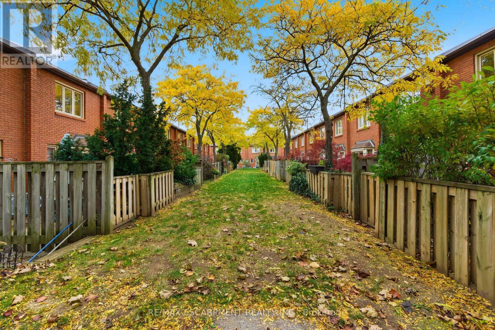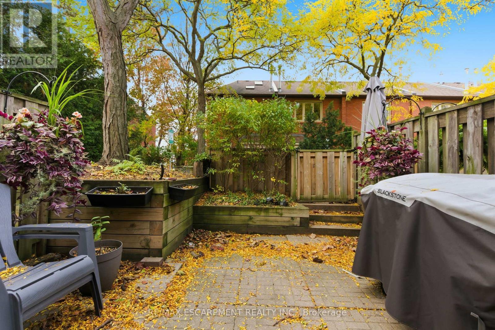519.240.3380
stacey@makeamove.ca
201 - 895 Maple Avenue Burlington (Brant), Ontario L7S 2H7
2 Bedroom
2 Bathroom
1200 - 1399 sqft
Central Air Conditioning
Forced Air
$649,000Maintenance, Insurance, Common Area Maintenance, Parking
$525.52 Monthly
Maintenance, Insurance, Common Area Maintenance, Parking
$525.52 MonthlyBright, updated end unit featuring an open-concept main floor with hardwood floors and newer windows. Kitchen offers stainless steel appliances, ample storage, and patio doors to a private patio. Upper level has two bedrooms and a 4-piece bath. Finished lower level includes a family room, 2-piece bath, and large laundry/storage area. Overlooks green space with no neighbors beside for added privacy. Move-in ready! (id:49187)
Property Details
| MLS® Number | W12516788 |
| Property Type | Single Family |
| Neigbourhood | Maple |
| Community Name | Brant |
| Community Features | Pets Allowed With Restrictions |
| Equipment Type | Air Conditioner, Water Heater |
| Features | Carpet Free |
| Parking Space Total | 1 |
| Rental Equipment Type | Air Conditioner, Water Heater |
Building
| Bathroom Total | 2 |
| Bedrooms Above Ground | 2 |
| Bedrooms Total | 2 |
| Age | 31 To 50 Years |
| Appliances | Dishwasher, Dryer, Microwave, Stove, Washer, Window Coverings, Refrigerator |
| Basement Type | Full |
| Cooling Type | Central Air Conditioning |
| Exterior Finish | Shingles, Brick |
| Foundation Type | Block |
| Half Bath Total | 1 |
| Heating Fuel | Electric |
| Heating Type | Forced Air |
| Stories Total | 3 |
| Size Interior | 1200 - 1399 Sqft |
| Type | Row / Townhouse |
Parking
| Attached Garage | |
| Garage |
Land
| Acreage | No |
| Zoning Description | Rh4 |
Rooms
| Level | Type | Length | Width | Dimensions |
|---|---|---|---|---|
| Second Level | Living Room | 3.84 m | 8.41 m | 3.84 m x 8.41 m |
| Second Level | Dining Room | 2.84 m | 3.12 m | 2.84 m x 3.12 m |
| Second Level | Kitchen | 3.84 m | 3.12 m | 3.84 m x 3.12 m |
| Third Level | Primary Bedroom | 3.84 m | 4.24 m | 3.84 m x 4.24 m |
| Third Level | Bathroom | 1.78 m | 2.54 m | 1.78 m x 2.54 m |
| Third Level | Bedroom | 3.84 m | 3.28 m | 3.84 m x 3.28 m |
| Main Level | Foyer | Measurements not available | ||
| Main Level | Bathroom | 1.68 m | 1.52 m | 1.68 m x 1.52 m |
| Main Level | Utility Room | 3.84 m | 2.95 m | 3.84 m x 2.95 m |
| Main Level | Family Room | 3.84 m | 5.08 m | 3.84 m x 5.08 m |
https://www.realtor.ca/real-estate/29075303/201-895-maple-avenue-burlington-brant-brant

