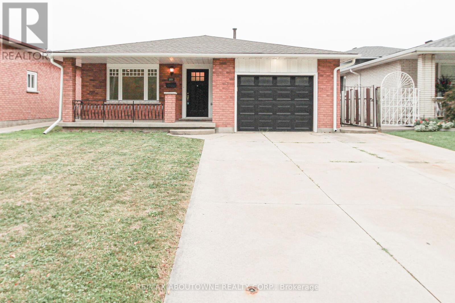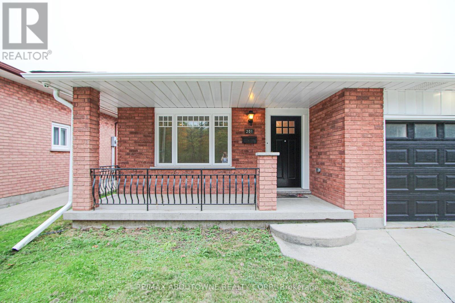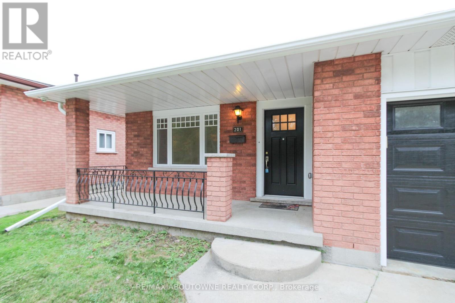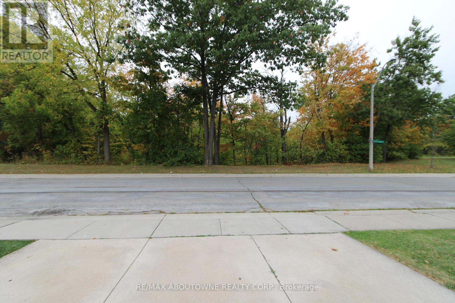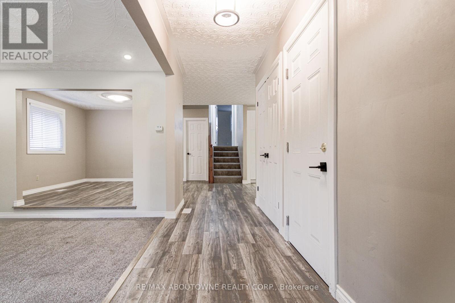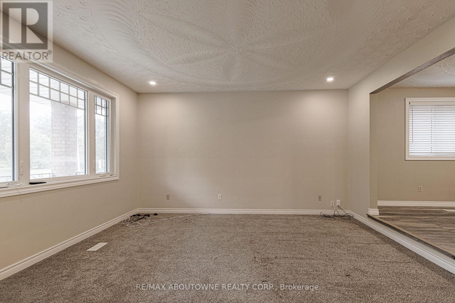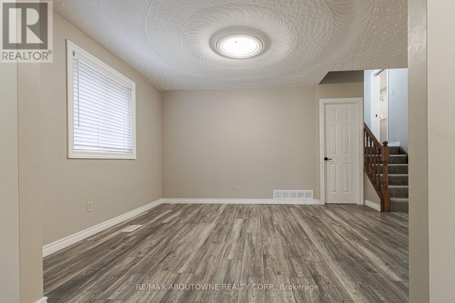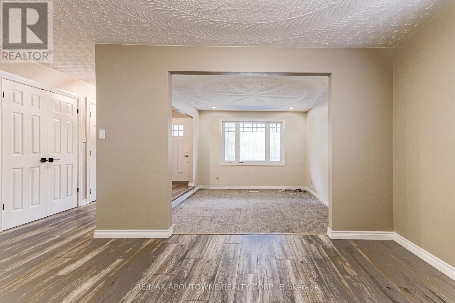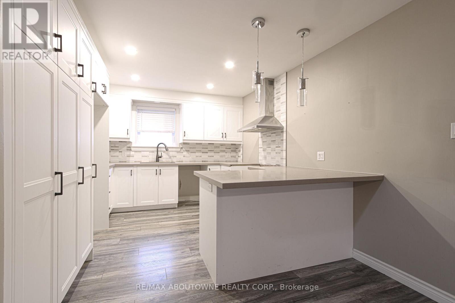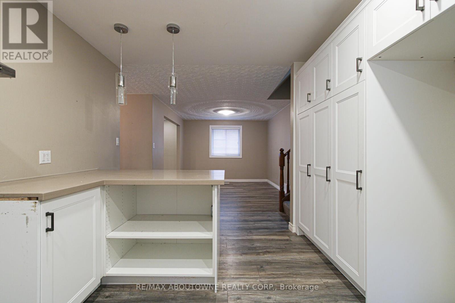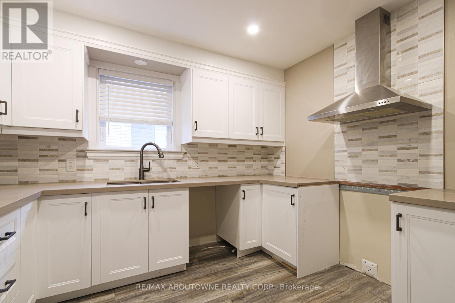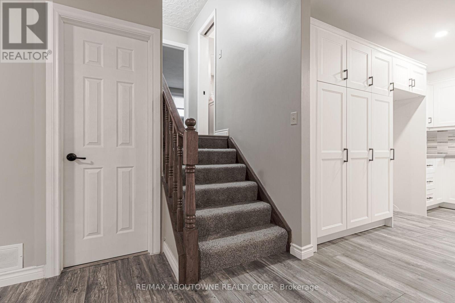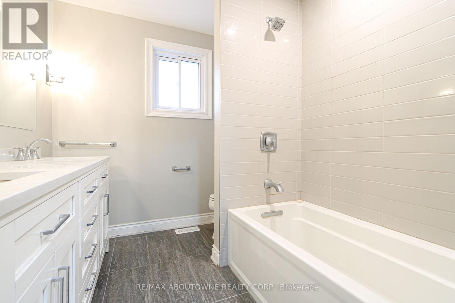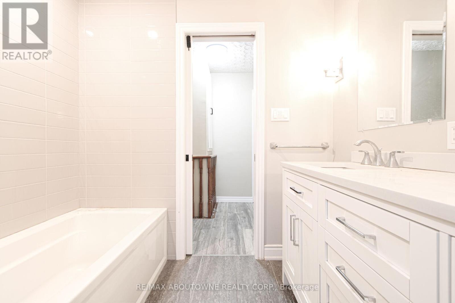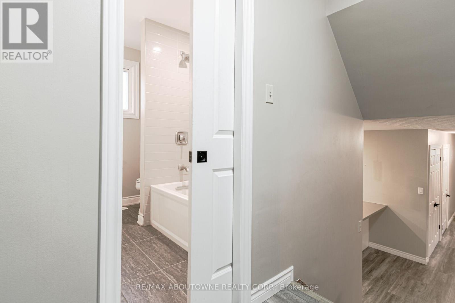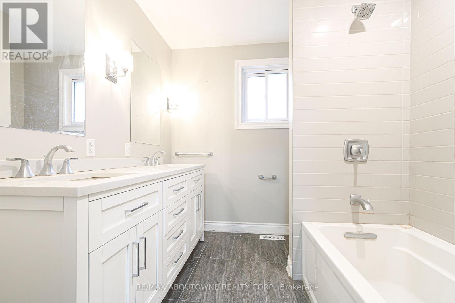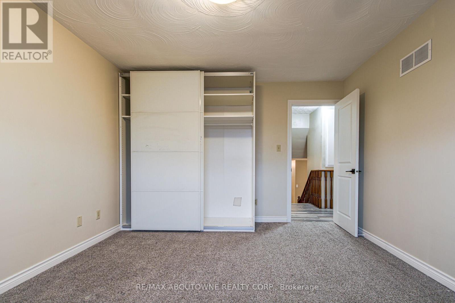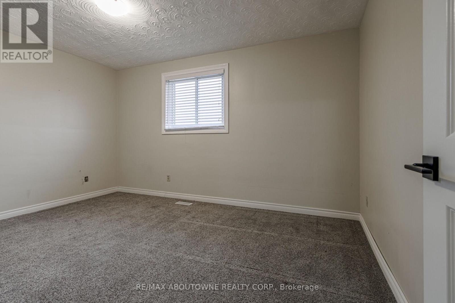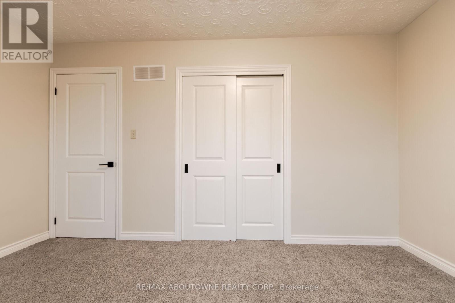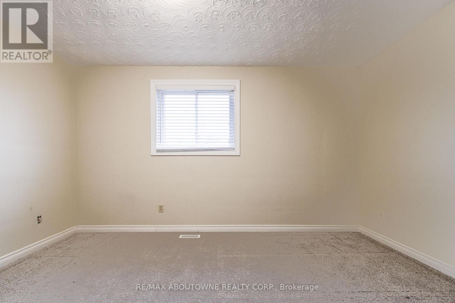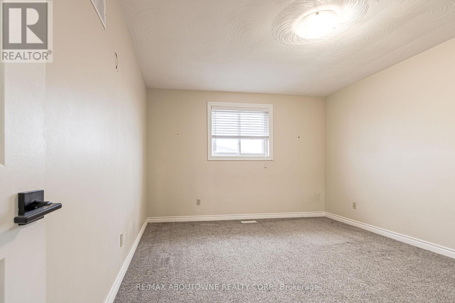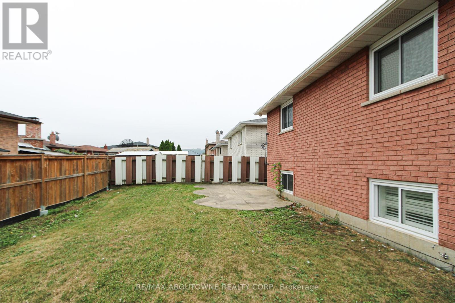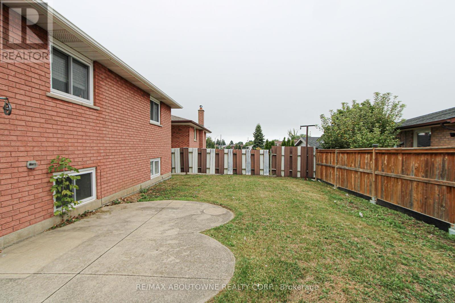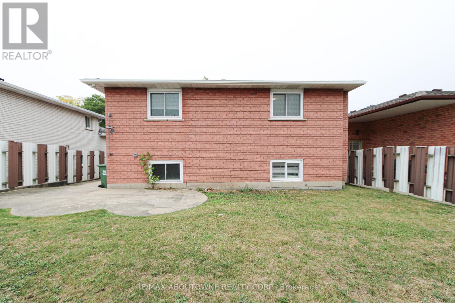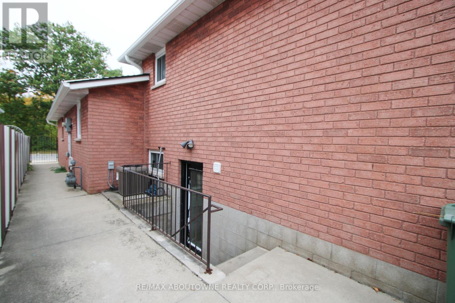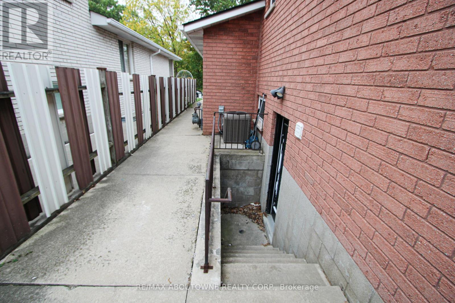5 Bedroom
2 Bathroom
1100 - 1500 sqft
Central Air Conditioning
Forced Air
$739,000
Welcome to 201 Bow Valley Drive, a 4 level backsplit in the Riverdale neighbourhood of Hamilton. 3+2 bedrooms, 2 full bathrooms. The main floor features a bright kitchen, living room and dining area. Upstairs offers three bedrooms and a 5 piece bathroom. The finished lower level and basement include two additional bedrooms, a second full bathroom and secondary kitchen - presenting an opportunity for an in-law suite or separate apartment/rental income. Fenced yard. Separate side entrance. Prime location across the street from a ravine with walking trails, and close to schools, shopping, parks, and public transit, with quick access to major highways. (id:49187)
Property Details
|
MLS® Number
|
X12423272 |
|
Property Type
|
Single Family |
|
Neigbourhood
|
Riverdale East |
|
Community Name
|
Riverdale |
|
Amenities Near By
|
Park, Public Transit |
|
Equipment Type
|
Water Heater |
|
Features
|
In-law Suite |
|
Parking Space Total
|
3 |
|
Rental Equipment Type
|
Water Heater |
|
Structure
|
Patio(s) |
Building
|
Bathroom Total
|
2 |
|
Bedrooms Above Ground
|
3 |
|
Bedrooms Below Ground
|
2 |
|
Bedrooms Total
|
5 |
|
Age
|
31 To 50 Years |
|
Appliances
|
Water Heater |
|
Basement Development
|
Finished |
|
Basement Features
|
Separate Entrance |
|
Basement Type
|
N/a (finished) |
|
Construction Style Attachment
|
Detached |
|
Construction Style Split Level
|
Backsplit |
|
Cooling Type
|
Central Air Conditioning |
|
Exterior Finish
|
Brick |
|
Foundation Type
|
Poured Concrete |
|
Heating Fuel
|
Natural Gas |
|
Heating Type
|
Forced Air |
|
Size Interior
|
1100 - 1500 Sqft |
|
Type
|
House |
|
Utility Water
|
Municipal Water |
Parking
Land
|
Acreage
|
No |
|
Fence Type
|
Fenced Yard |
|
Land Amenities
|
Park, Public Transit |
|
Sewer
|
Sanitary Sewer |
|
Size Depth
|
101 Ft ,2 In |
|
Size Frontage
|
40 Ft ,10 In |
|
Size Irregular
|
40.9 X 101.2 Ft |
|
Size Total Text
|
40.9 X 101.2 Ft |
Rooms
| Level |
Type |
Length |
Width |
Dimensions |
|
Second Level |
Primary Bedroom |
3.51 m |
3.89 m |
3.51 m x 3.89 m |
|
Second Level |
Bedroom 2 |
4.06 m |
3.05 m |
4.06 m x 3.05 m |
|
Second Level |
Bedroom 3 |
2.49 m |
3.1 m |
2.49 m x 3.1 m |
|
Basement |
Other |
2.44 m |
2.26 m |
2.44 m x 2.26 m |
|
Basement |
Kitchen |
3.96 m |
2.49 m |
3.96 m x 2.49 m |
|
Lower Level |
Recreational, Games Room |
2.9 m |
2.9 m |
2.9 m x 2.9 m |
|
Lower Level |
Bedroom 4 |
3.96 m |
2.49 m |
3.96 m x 2.49 m |
|
Lower Level |
Bedroom 5 |
3.35 m |
2.74 m |
3.35 m x 2.74 m |
|
Main Level |
Living Room |
3.38 m |
4.62 m |
3.38 m x 4.62 m |
|
Main Level |
Dining Room |
3.38 m |
2.97 m |
3.38 m x 2.97 m |
|
Main Level |
Kitchen |
3.1 m |
4.14 m |
3.1 m x 4.14 m |
https://www.realtor.ca/real-estate/28905662/201-bow-valley-drive-hamilton-riverdale-riverdale


