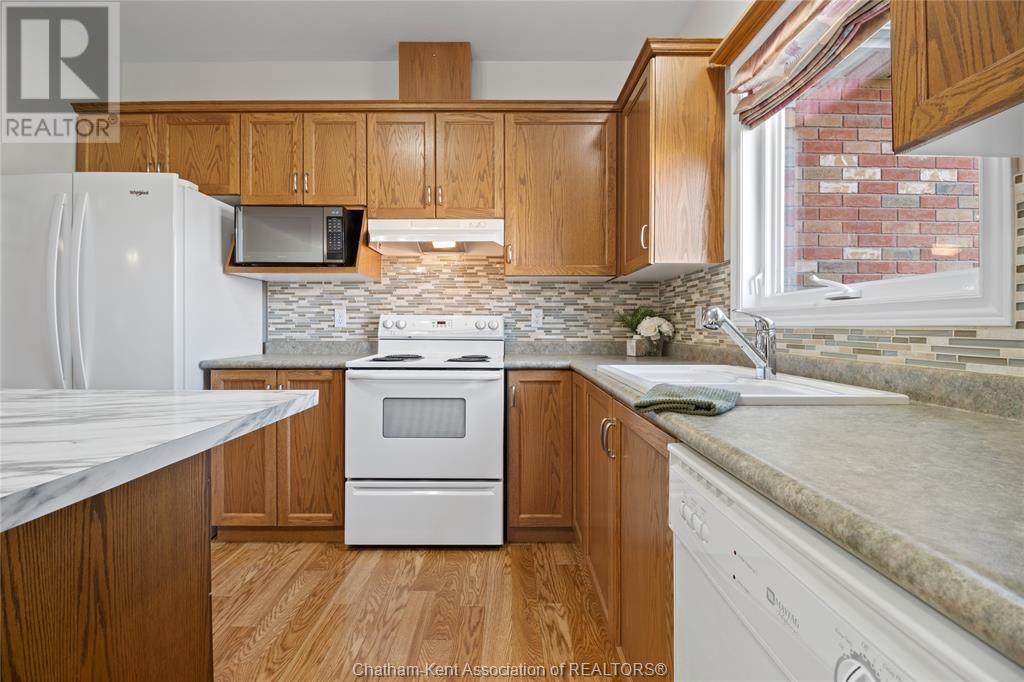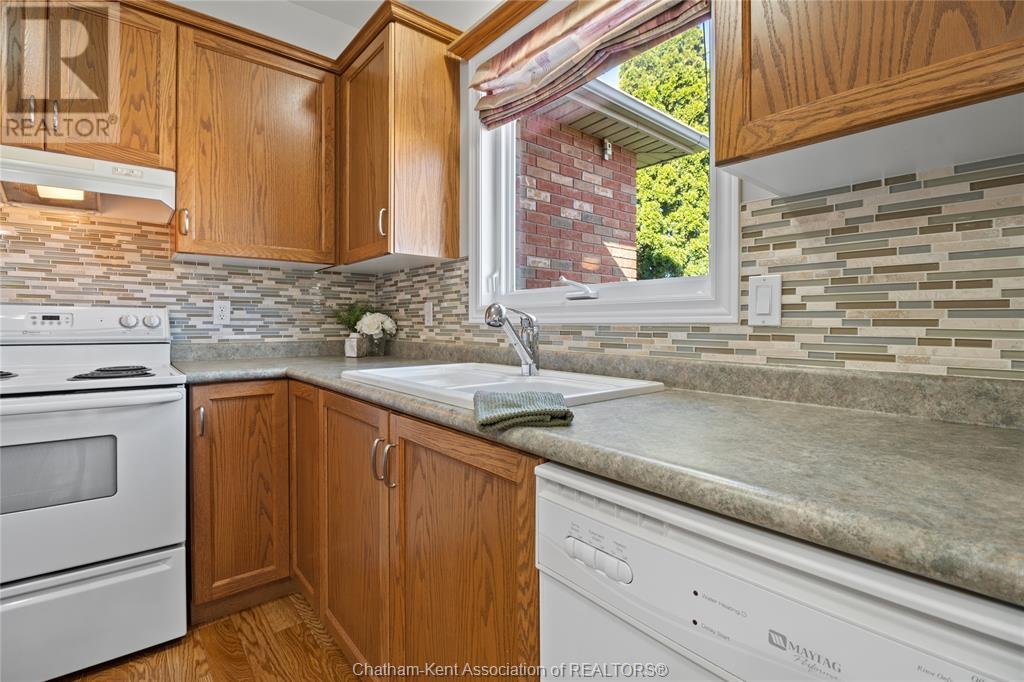2 Bedroom
2 Bathroom
Ranch
Fireplace
Fully Air Conditioned
Furnace
$398,888
You’ll love the prime location of this all-brick, ranch-style townhome just steps from everything Blenheim has to offer. Lovingly maintained by the original owners this home offers quality construction, comfort, and space all on one convenient level. The main floor features a spacious front foyer, a large primary bedroom, a second bedroom, and an open-concept kitchen, dining, and living area complete with a cozy fireplace. Enjoy the convenience of a large 4-pc bathroom with main-floor laundry, plus a separate 2-pc guest bath. A double-car garage offers plenty of space for vehicles and storage.The full unfinished basement provides incredible potential with room for one or two additional bedrooms, a large family room, workshop or storage space, and a rough-in for an additional bathroom. Step outside to a private rear patio and a fenced yard perfect for relaxing. Enjoy being within a 5-minute walk to local parks, the arena, ball diamond, indoor pool, walking trails, band shell, and more. (id:49187)
Open House
This property has open houses!
Starts at:
1:00 pm
Ends at:
3:00 pm
Property Details
|
MLS® Number
|
25011439 |
|
Property Type
|
Single Family |
|
Features
|
Double Width Or More Driveway, Concrete Driveway |
Building
|
Bathroom Total
|
2 |
|
Bedrooms Above Ground
|
2 |
|
Bedrooms Total
|
2 |
|
Architectural Style
|
Ranch |
|
Constructed Date
|
2004 |
|
Cooling Type
|
Fully Air Conditioned |
|
Exterior Finish
|
Aluminum/vinyl, Brick |
|
Fireplace Fuel
|
Gas |
|
Fireplace Present
|
Yes |
|
Fireplace Type
|
Direct Vent |
|
Flooring Type
|
Carpeted, Cushion/lino/vinyl |
|
Foundation Type
|
Concrete |
|
Half Bath Total
|
1 |
|
Heating Fuel
|
Natural Gas |
|
Heating Type
|
Furnace |
|
Stories Total
|
1 |
|
Type
|
House |
Parking
Land
|
Acreage
|
No |
|
Size Irregular
|
46.43x |
|
Size Total Text
|
46.43x |
|
Zoning Description
|
Rm1-457 |
Rooms
| Level |
Type |
Length |
Width |
Dimensions |
|
Basement |
Storage |
|
|
Measurements not available |
|
Main Level |
4pc Bathroom |
7 ft ,7 in |
13 ft ,6 in |
7 ft ,7 in x 13 ft ,6 in |
|
Main Level |
Primary Bedroom |
12 ft |
16 ft |
12 ft x 16 ft |
|
Main Level |
Bedroom |
10 ft |
11 ft ,6 in |
10 ft x 11 ft ,6 in |
|
Main Level |
2pc Bathroom |
5 ft |
5 ft |
5 ft x 5 ft |
|
Main Level |
Living Room/fireplace |
16 ft |
20 ft |
16 ft x 20 ft |
|
Main Level |
Kitchen/dining Room |
16 ft |
16 ft |
16 ft x 16 ft |
|
Main Level |
Foyer |
5 ft |
9 ft |
5 ft x 9 ft |
https://www.realtor.ca/real-estate/28296643/201-chatham-street-south-unit-a-blenheim




































