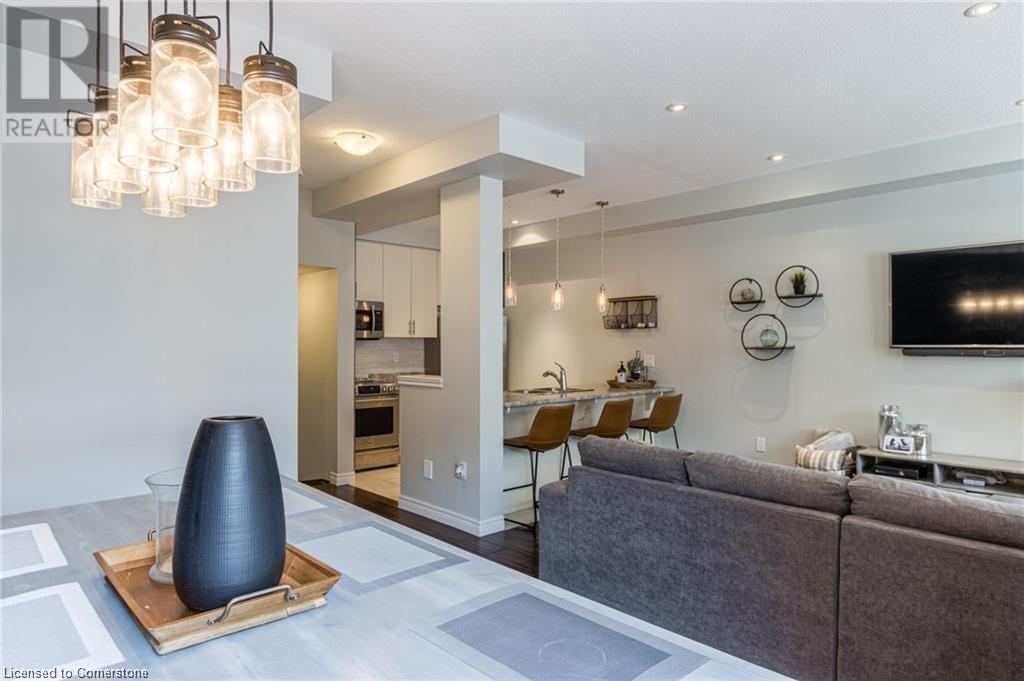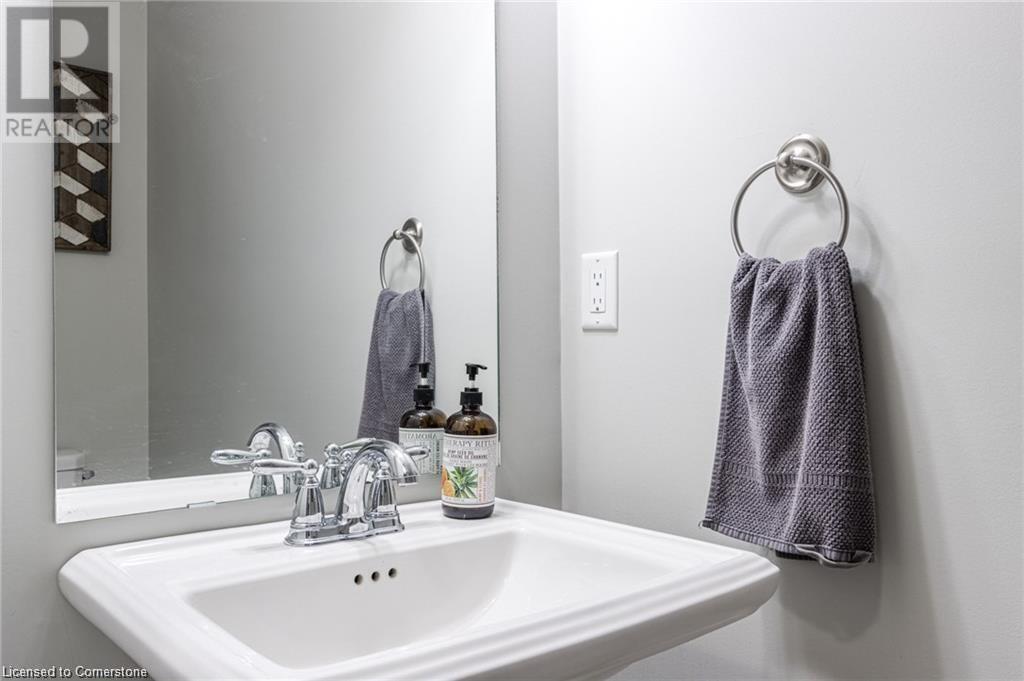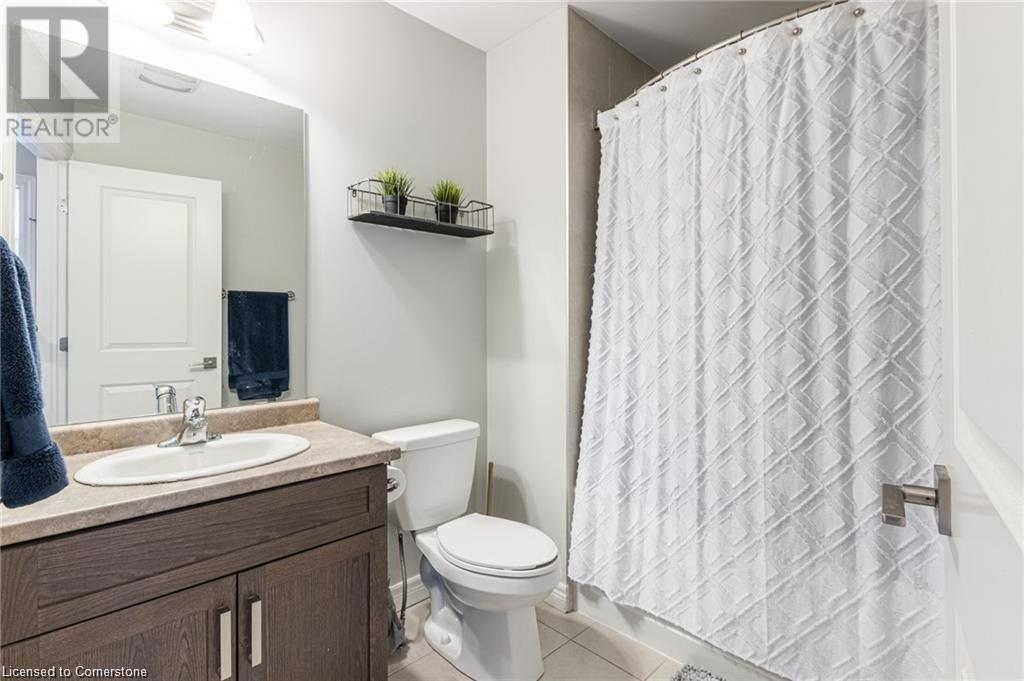2 Bedroom
2 Bathroom
1362 sqft
3 Level
Central Air Conditioning
Forced Air
$2,650 Monthly
Insurance, Property Management, Exterior Maintenance
A gorgeous 2 bedroom 2 bathroom townhome located in beautiful Stoney Creek Mountain, surrounded by nature and close to highways and amenities. The entry level features a perfect space for a home office, and access to the garage. The main level is a beautiful sun drenched, open concept Living room, Dining room, Kitchen and 2 piece bath. Medium coloured hardwood flooring, decorative feature wall, & stylish lighting make this the perfect place to call home. The open kitchen features stone backsplash, stainless appliances & breakfast bar. The dining area, has patio doors leading out to a cozy patio, with gas line for your bbq. The upper level boasts 2 good sized bedrooms. The primary bedroom is beautifully decorated with a feature wall. A 4 piece bathroom and laundry complete this level. * Unit Pictures do not represent the current tenants belongings* (id:49187)
Property Details
|
MLS® Number
|
40734563 |
|
Property Type
|
Single Family |
|
Amenities Near By
|
Place Of Worship, Public Transit, Schools, Shopping |
|
Equipment Type
|
Water Heater |
|
Features
|
Balcony, Paved Driveway, No Pet Home |
|
Parking Space Total
|
2 |
|
Rental Equipment Type
|
Water Heater |
Building
|
Bathroom Total
|
2 |
|
Bedrooms Above Ground
|
2 |
|
Bedrooms Total
|
2 |
|
Appliances
|
Dishwasher, Dryer, Refrigerator, Stove, Washer |
|
Architectural Style
|
3 Level |
|
Basement Type
|
None |
|
Constructed Date
|
2015 |
|
Construction Style Attachment
|
Attached |
|
Cooling Type
|
Central Air Conditioning |
|
Exterior Finish
|
Vinyl Siding |
|
Foundation Type
|
Poured Concrete |
|
Half Bath Total
|
1 |
|
Heating Fuel
|
Natural Gas |
|
Heating Type
|
Forced Air |
|
Stories Total
|
3 |
|
Size Interior
|
1362 Sqft |
|
Type
|
Row / Townhouse |
|
Utility Water
|
Municipal Water |
Parking
Land
|
Access Type
|
Highway Access |
|
Acreage
|
No |
|
Land Amenities
|
Place Of Worship, Public Transit, Schools, Shopping |
|
Sewer
|
Municipal Sewage System |
|
Size Frontage
|
21 Ft |
|
Size Total Text
|
Under 1/2 Acre |
|
Zoning Description
|
Rm3-46 |
Rooms
| Level |
Type |
Length |
Width |
Dimensions |
|
Second Level |
Dining Room |
|
|
8'5'' x 11'8'' |
|
Second Level |
Kitchen |
|
|
8'0'' x 10'0'' |
|
Second Level |
2pc Bathroom |
|
|
7' x 3'0'' |
|
Third Level |
Primary Bedroom |
|
|
10'9'' x 15'0'' |
|
Third Level |
Bedroom |
|
|
9'0'' x 11'10'' |
|
Third Level |
Laundry Room |
|
|
7'0'' x 2'5'' |
|
Third Level |
4pc Bathroom |
|
|
7'0'' x 5'0'' |
|
Main Level |
Foyer |
|
|
9'9'' x 12' |
https://www.realtor.ca/real-estate/28397635/201-westbank-trail-unit-34-stoney-creek






















