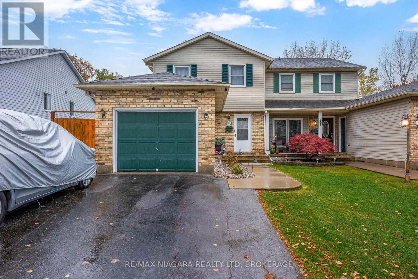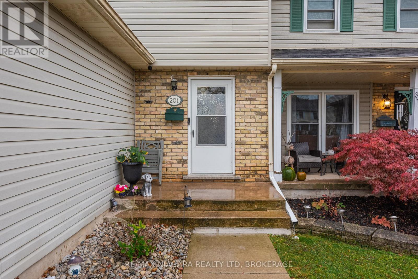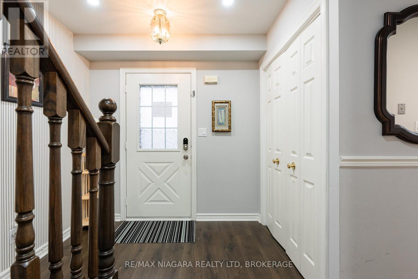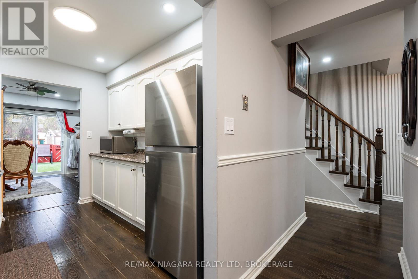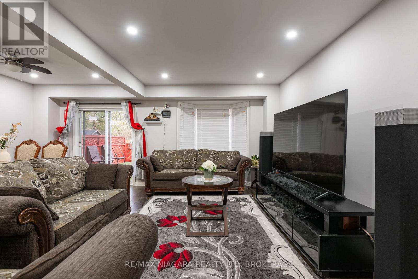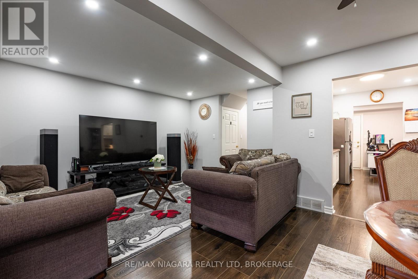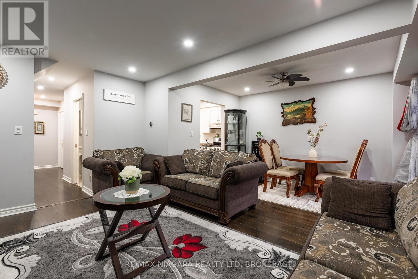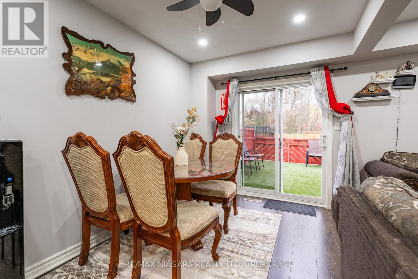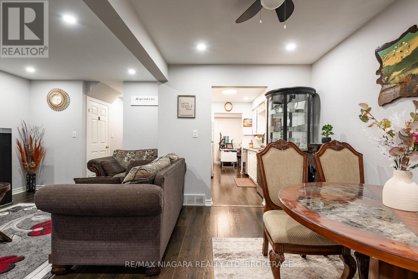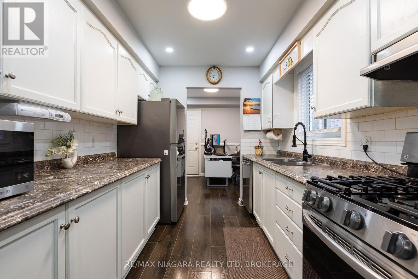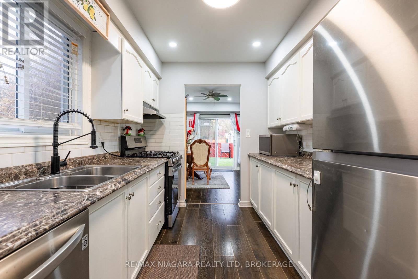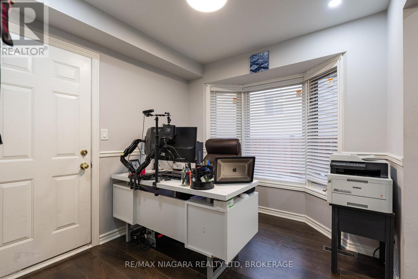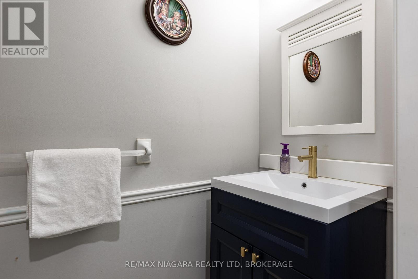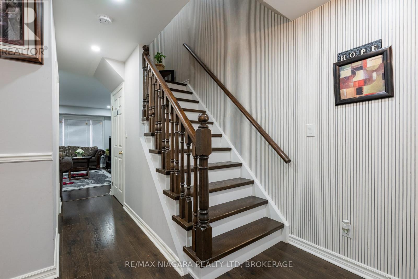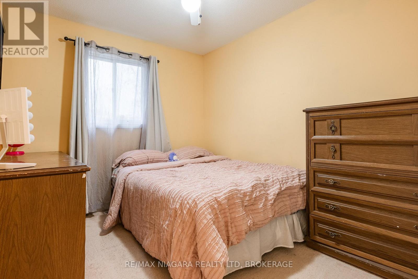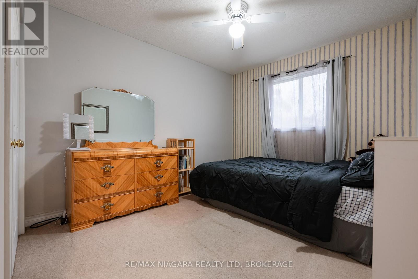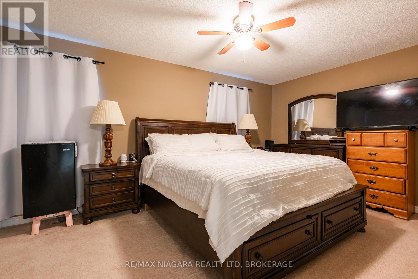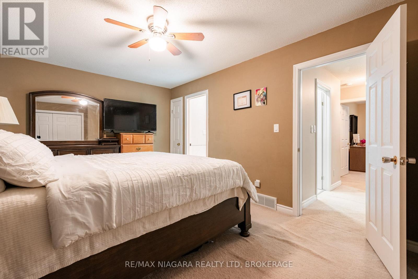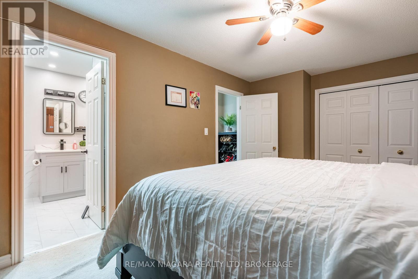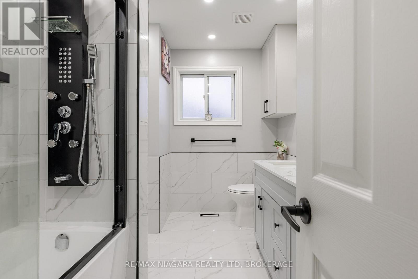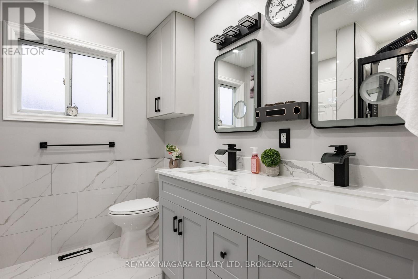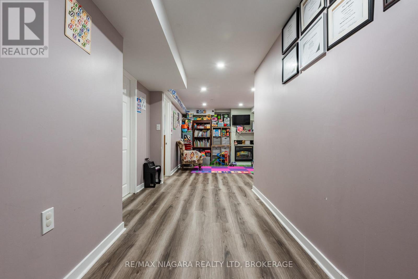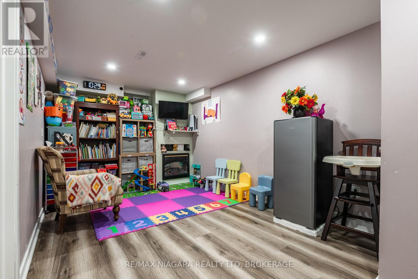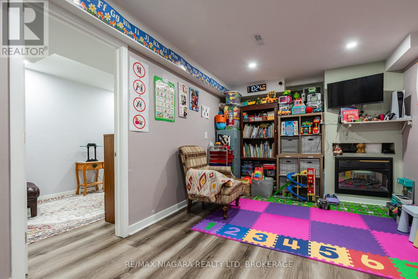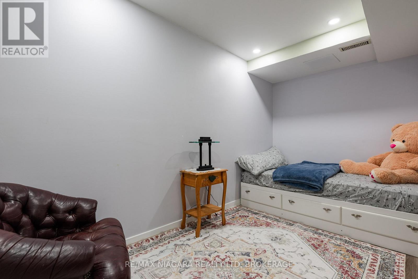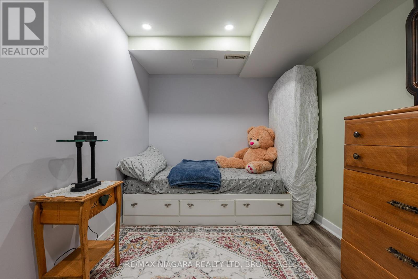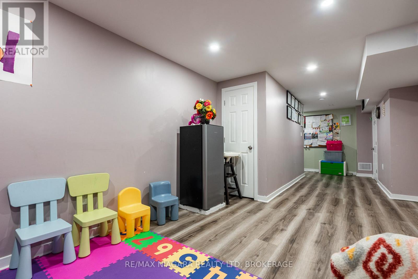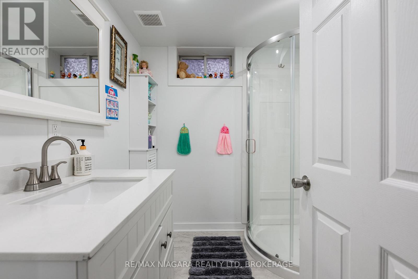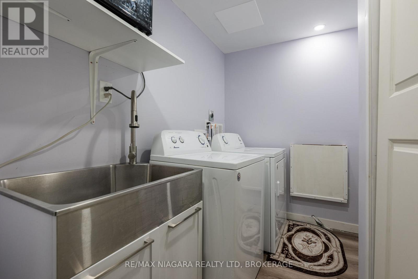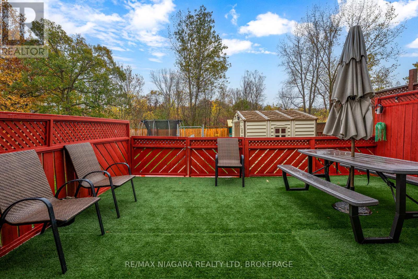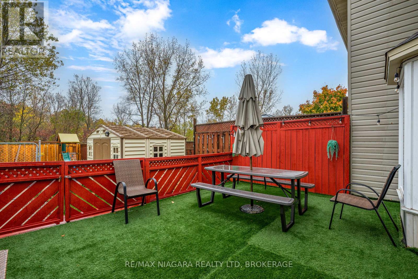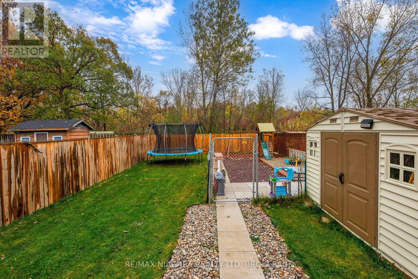4 Bedroom
3 Bathroom
700 - 1100 sqft
Central Air Conditioning
Forced Air
$549,900
Welcome to this stunning and meticulously maintained 2-storey semi-detached home In Welland's Popular South End. The bright main floor boasts a contemporary feel with a large kitchen, an open concept living and dining area that overlooks the backyard's rear deck and yard. An office and convenient 2-piece powder complete the main floor. Hardwood floors extend across the main floor, complemented by elegant hardwood stairs. The second floor features 3 spacious bedrooms including a large primary bedroom with ample closet space and an updated 5-piece bathroom, accessible from the hallway and the primary bedroom. The fully finished basement offers added flexibility with one bedroom, a recreation room, an updated 3-piece bathroom and laundry room. The large backyard offers a large deck space for enjoying the outdoors, a shed for extra storage and green space. No rear neighbours creates the ultimate private backyard retreat. Located close to essential amenities and major highways, the Welland Canal and The Welland Flatwater Centre, 201 Windsor Street is the ultimate mix of suburban and country living. (id:49187)
Property Details
|
MLS® Number
|
X12495806 |
|
Property Type
|
Single Family |
|
Community Name
|
772 - Broadway |
|
Parking Space Total
|
2 |
Building
|
Bathroom Total
|
3 |
|
Bedrooms Above Ground
|
3 |
|
Bedrooms Below Ground
|
1 |
|
Bedrooms Total
|
4 |
|
Appliances
|
Water Heater, Dishwasher, Dryer, Stove, Washer, Refrigerator |
|
Basement Development
|
Finished |
|
Basement Type
|
N/a (finished) |
|
Construction Style Attachment
|
Semi-detached |
|
Cooling Type
|
Central Air Conditioning |
|
Exterior Finish
|
Brick |
|
Foundation Type
|
Poured Concrete, Concrete |
|
Half Bath Total
|
1 |
|
Heating Fuel
|
Natural Gas |
|
Heating Type
|
Forced Air |
|
Stories Total
|
2 |
|
Size Interior
|
700 - 1100 Sqft |
|
Type
|
House |
|
Utility Water
|
Municipal Water |
Parking
Land
|
Acreage
|
No |
|
Sewer
|
Sanitary Sewer |
|
Size Depth
|
165 Ft ,6 In |
|
Size Frontage
|
29 Ft ,4 In |
|
Size Irregular
|
29.4 X 165.5 Ft |
|
Size Total Text
|
29.4 X 165.5 Ft |
Rooms
| Level |
Type |
Length |
Width |
Dimensions |
|
Second Level |
Primary Bedroom |
3.05 m |
4.88 m |
3.05 m x 4.88 m |
|
Second Level |
Bedroom 2 |
2.44 m |
3.05 m |
2.44 m x 3.05 m |
|
Second Level |
Bedroom 3 |
2.74 m |
3.35 m |
2.74 m x 3.35 m |
|
Basement |
Bedroom 4 |
3.85 m |
2.35 m |
3.85 m x 2.35 m |
|
Basement |
Recreational, Games Room |
6 m |
3 m |
6 m x 3 m |
|
Main Level |
Kitchen |
2.74 m |
2.44 m |
2.74 m x 2.44 m |
|
Main Level |
Dining Room |
2.44 m |
2.44 m |
2.44 m x 2.44 m |
|
Main Level |
Family Room |
2.44 m |
3.66 m |
2.44 m x 3.66 m |
https://www.realtor.ca/real-estate/29052963/201-windsor-street-welland-broadway-772-broadway

