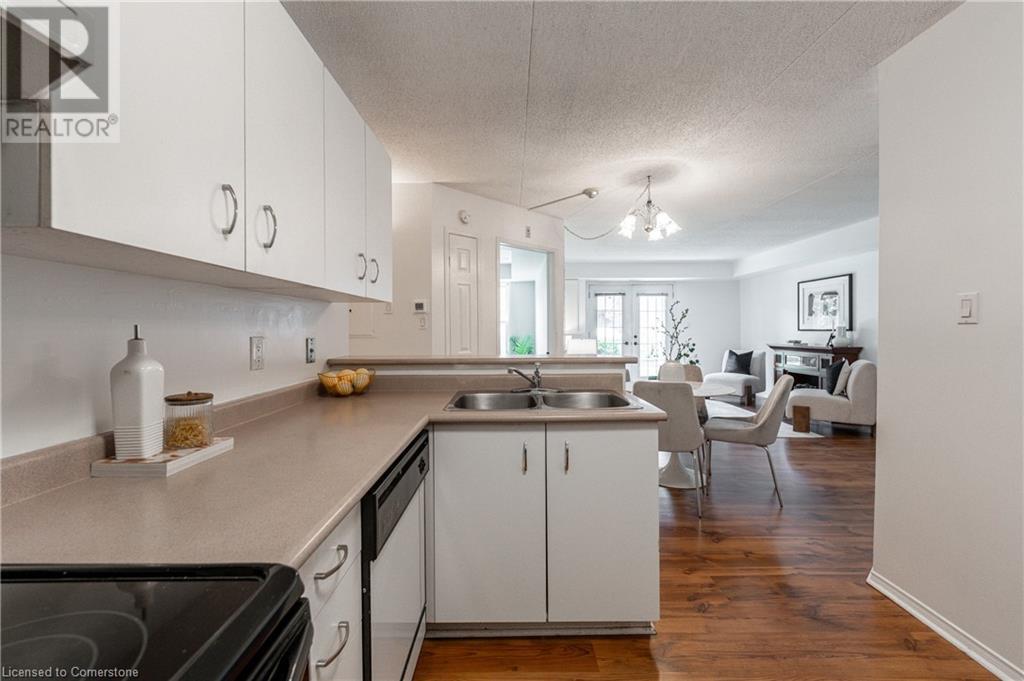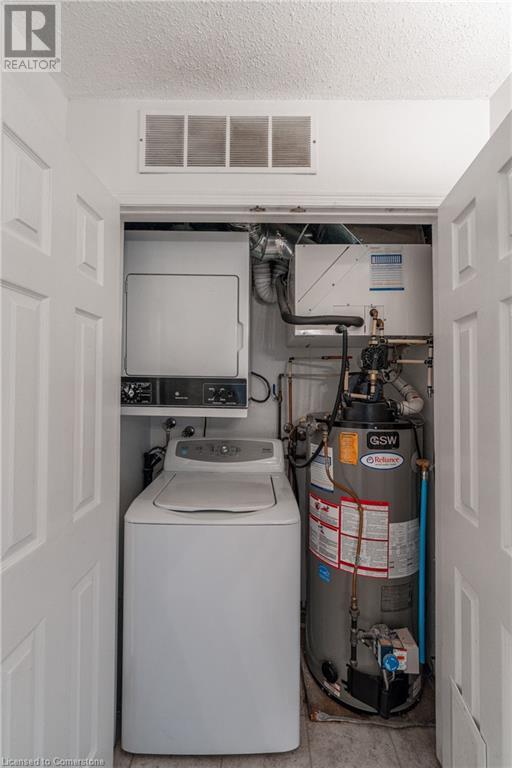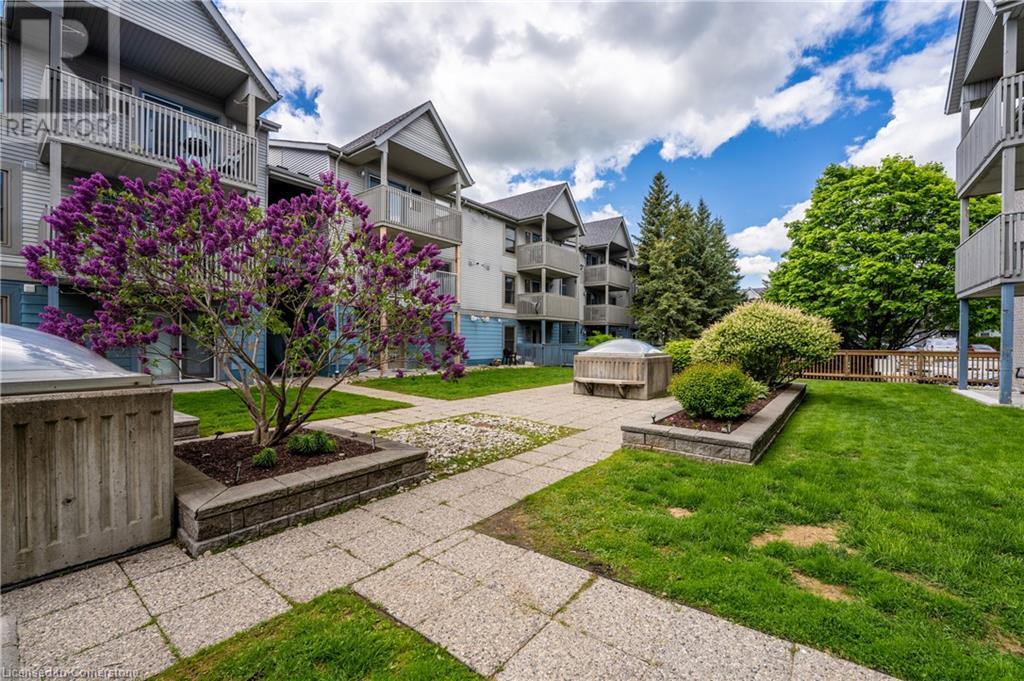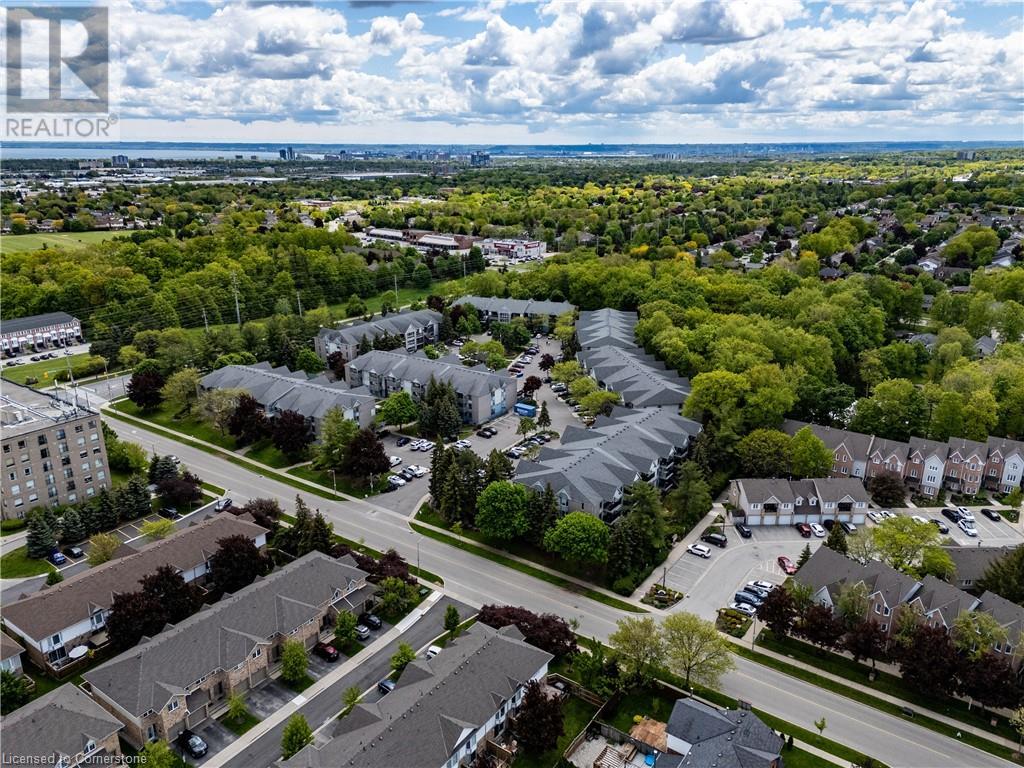2 Bedroom
1 Bathroom
771 sqft
Central Air Conditioning
Forced Air, Other
$429,900Maintenance, Insurance, Water, Parking
$574 Monthly
Welcome to Forest Chase – A Hidden Gem in the Heart of Burlington Discover the perfect blend of Muskoka-inspired charm and modern condo living at Forest Chase, located in one of Burlington’s most sought-after neighbourhoods. This well-maintained low-rise community is surrounded by mature trees, landscaped courtyards, and a quiet, welcoming atmosphere — all just minutes from essential amenities. This 771 sq ft one-bedroom plus den condo offers a bright and functional open-concept layout designed for comfort and versatility. The spacious living and dining area is ideal for entertaining or relaxing, while the den provides the perfect flex space for a home office, guest room, or hobby area. Enjoy in-suite laundry, a cozy four-piece bathroom, and plenty of natural light throughout. Step out onto your private patio, which opens to a beautifully landscaped courtyard—a tranquil spot to enjoy your morning coffee or unwind after a long day. The unit is situated above an underground parking garage, combining practicality with peaceful outdoor space. Additional highlights include ample visitor parking, a secure community mailbox system, and a pet- and BBQ-friendly environment. Conveniently located within walking distance to plazas, grocery stores, restaurants, and just a short drive to downtown Burlington and the lakefront. Whether you're a first-time buyer, downsizer, or investor, this stylish condo offers incredible value in one of Burlington’s best-kept secrets. ***Special assessment has been paid in full*** (id:49187)
Property Details
|
MLS® Number
|
40734210 |
|
Property Type
|
Single Family |
|
Neigbourhood
|
Dalecroft |
|
Amenities Near By
|
Golf Nearby, Public Transit, Schools |
|
Community Features
|
Quiet Area, School Bus |
|
Equipment Type
|
Water Heater |
|
Features
|
Balcony |
|
Parking Space Total
|
1 |
|
Rental Equipment Type
|
Water Heater |
|
Storage Type
|
Locker |
Building
|
Bathroom Total
|
1 |
|
Bedrooms Above Ground
|
1 |
|
Bedrooms Below Ground
|
1 |
|
Bedrooms Total
|
2 |
|
Appliances
|
Dishwasher, Dryer, Refrigerator, Washer, Window Coverings |
|
Basement Type
|
None |
|
Construction Style Attachment
|
Attached |
|
Cooling Type
|
Central Air Conditioning |
|
Exterior Finish
|
Aluminum Siding, Brick, Metal, Vinyl Siding |
|
Heating Type
|
Forced Air, Other |
|
Stories Total
|
1 |
|
Size Interior
|
771 Sqft |
|
Type
|
Apartment |
|
Utility Water
|
Municipal Water |
Parking
|
Underground
|
|
|
Visitor Parking
|
|
Land
|
Access Type
|
Highway Access |
|
Acreage
|
No |
|
Land Amenities
|
Golf Nearby, Public Transit, Schools |
|
Sewer
|
Municipal Sewage System |
|
Size Total Text
|
Unknown |
|
Zoning Description
|
Rm4-567 |
Rooms
| Level |
Type |
Length |
Width |
Dimensions |
|
Main Level |
Laundry Room |
|
|
Measurements not available |
|
Main Level |
4pc Bathroom |
|
|
Measurements not available |
|
Main Level |
Den |
|
|
9'1'' x 8'8'' |
|
Main Level |
Primary Bedroom |
|
|
12'2'' x 10'0'' |
|
Main Level |
Living Room/dining Room |
|
|
17'6'' x 11'7'' |
https://www.realtor.ca/real-estate/28372959/2010-cleaver-avenue-unit-117-burlington


































