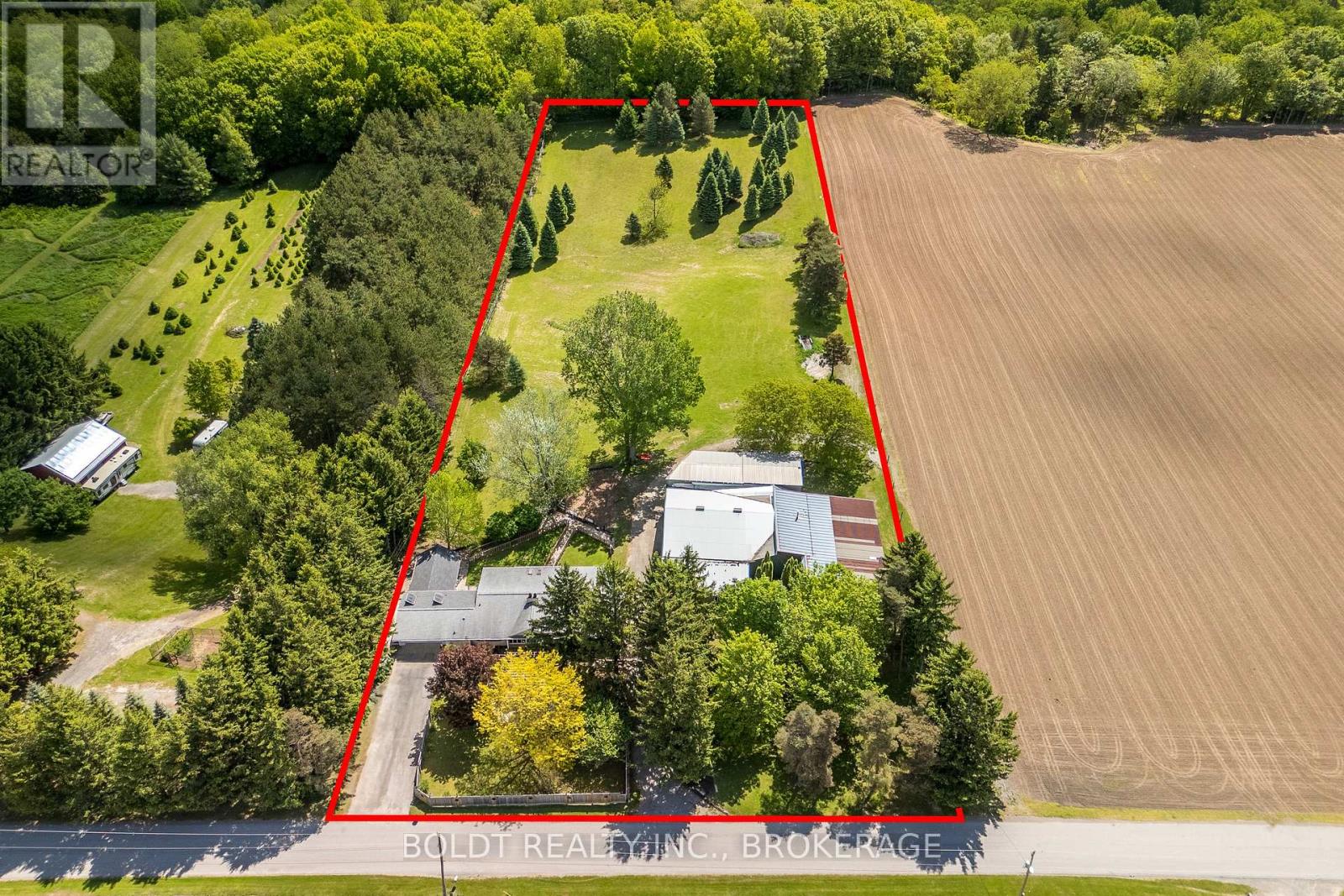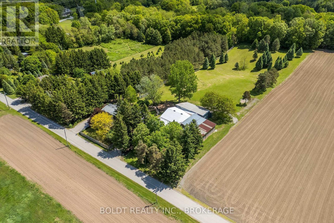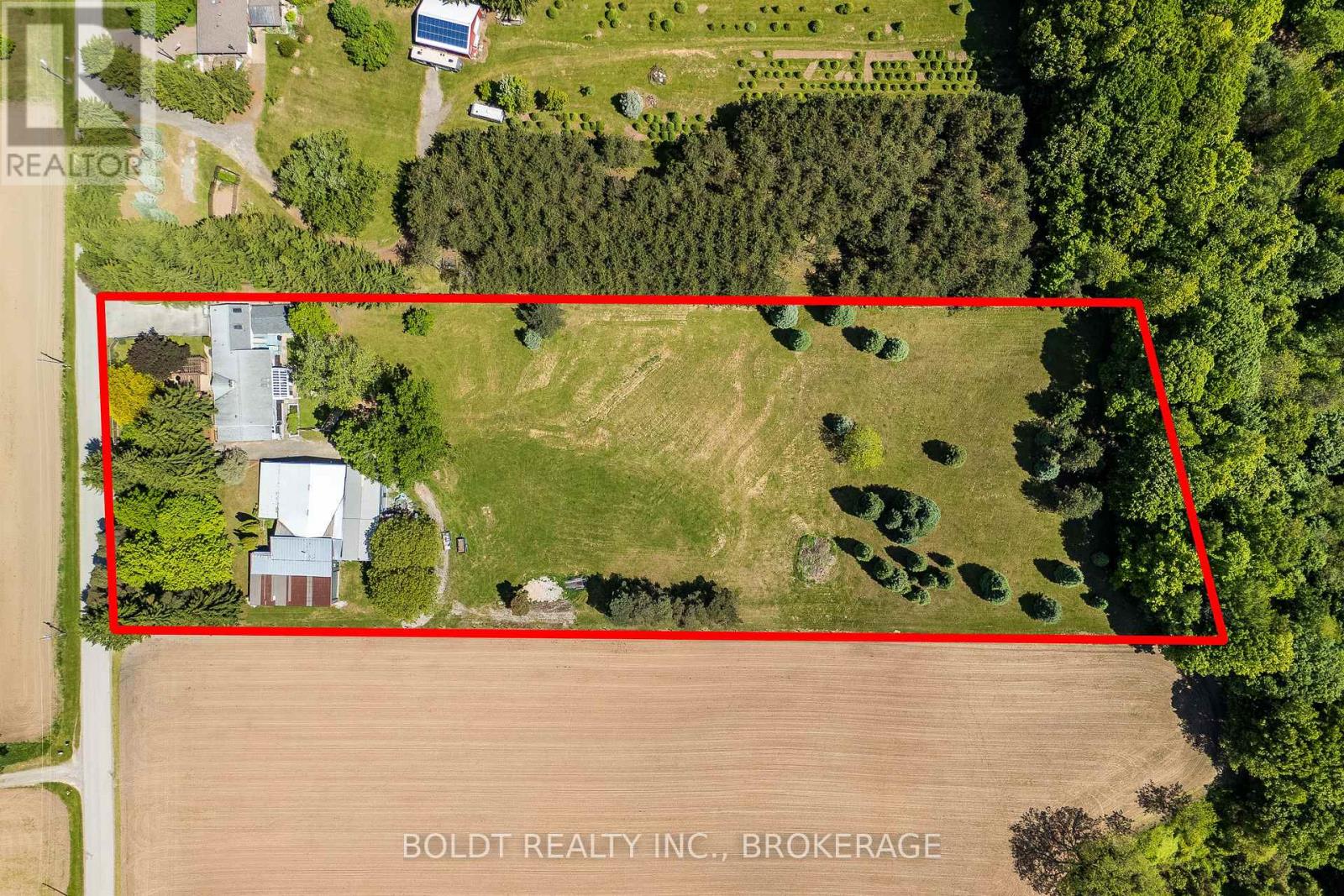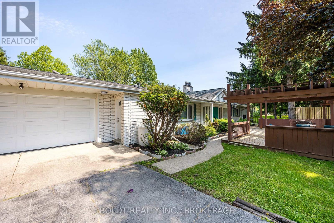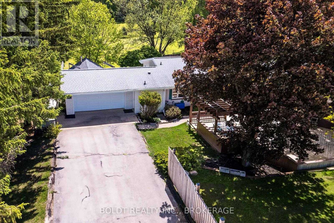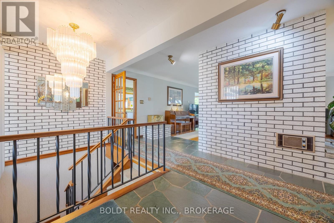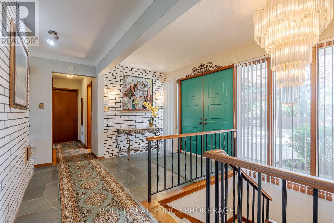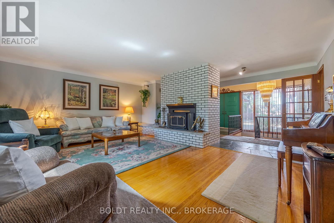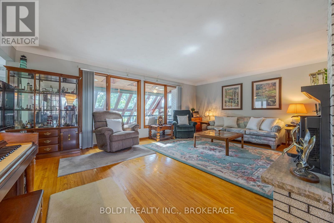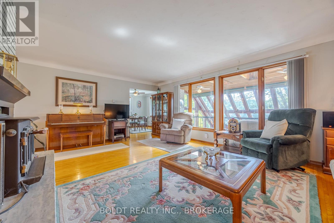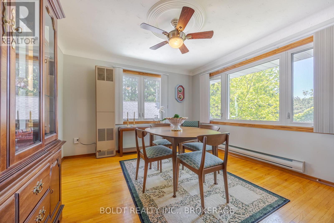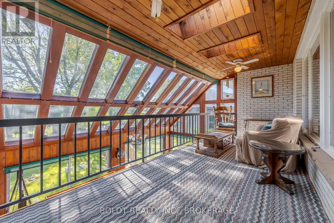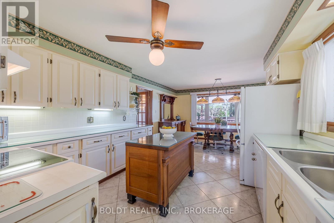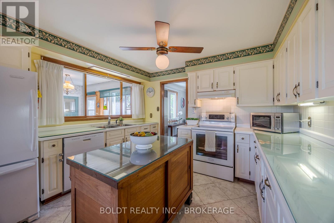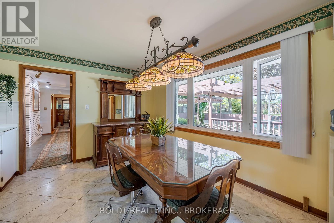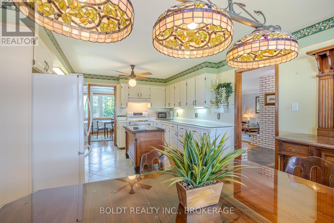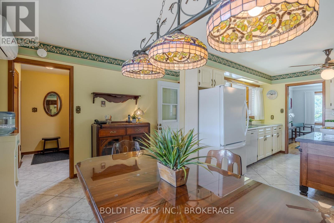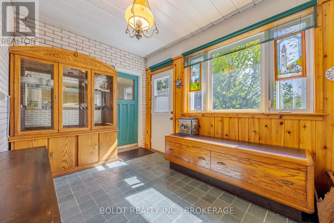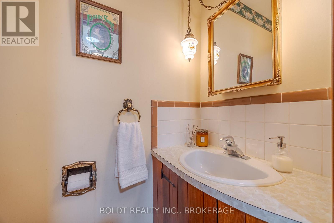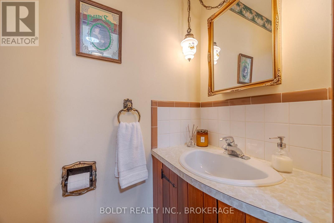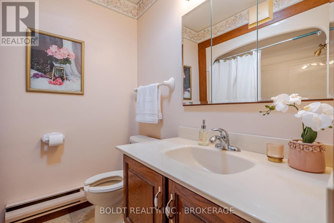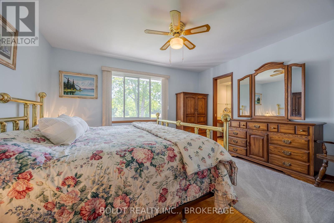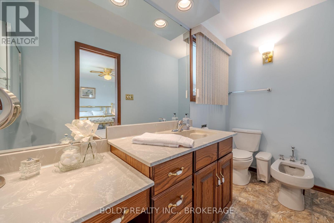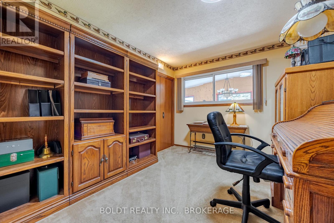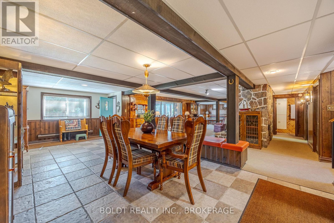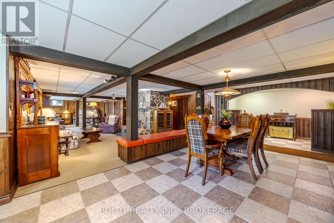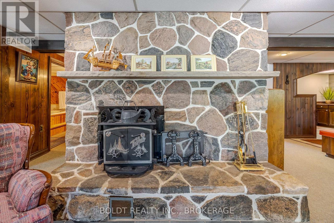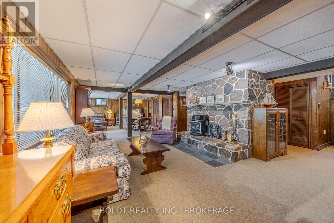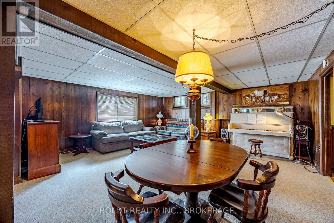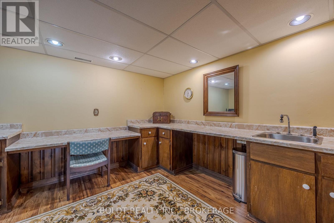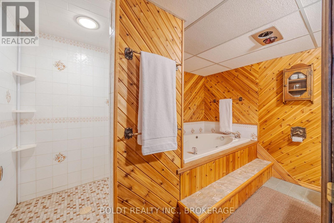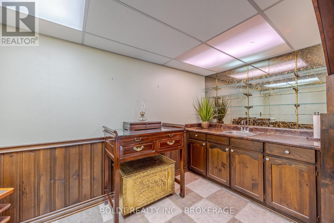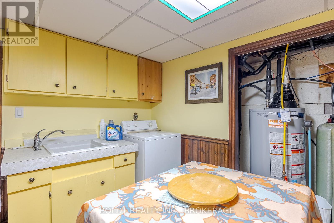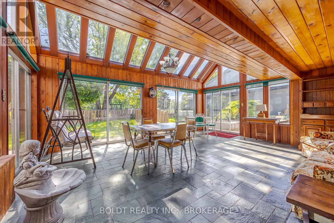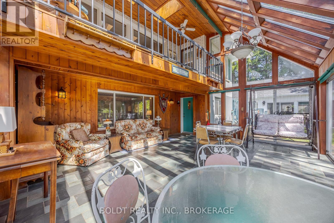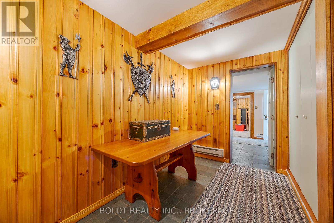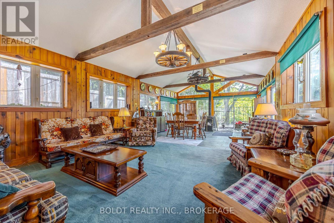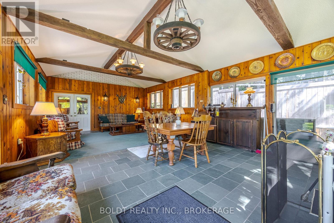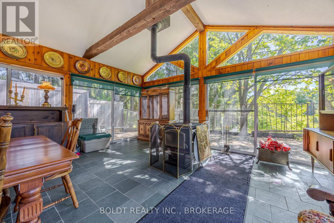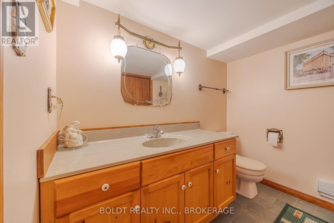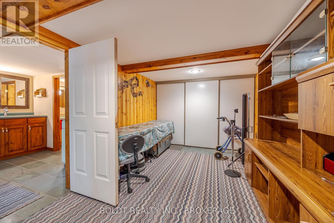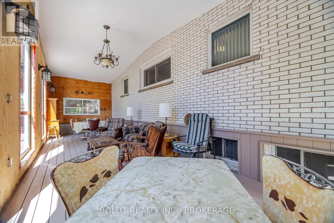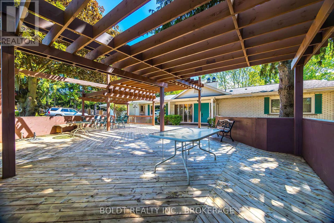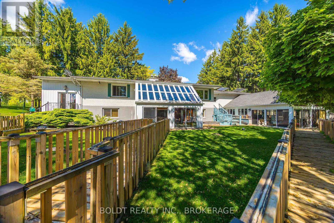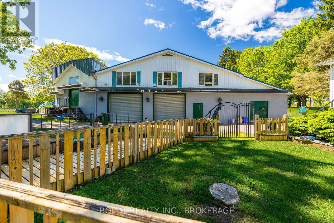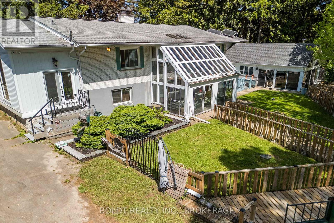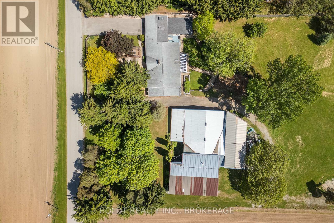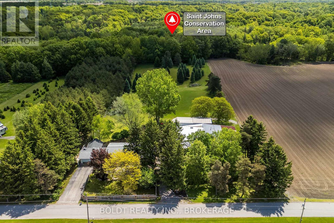3 Bedroom
5 Bathroom
2000 - 2500 sqft
Bungalow
Fireplace
Wall Unit
Forced Air
Acreage
$2,299,900
Welcome to 2010 Hansler Road A Truly One-of-a-Kind Estate. Set on over 4 breathtaking acres and backing onto Saint Johns Conservation, this extraordinary property is unlike anything you've seen. The large brick bungalow features 3 spacious bedrooms & 3 well-appointed bathrooms on the main floor. The inviting living room boasts a remarkable wood-burning fireplace, mirrored in the expansive lower level. The eat-in kitchen is both functional and welcoming, w/ direct access to a convenient mudroom that leads to the double car garage and the backyard. A formal dining room provides access to a second-level addition: a massive, enclosed balcony w/ panoramic views of the property, open to the sunlit lower-level sunroom. The lower level is an entertainers dream. It includes a large great room w/ multiple gathering spaces, ideal for recreation, relaxation, or a pool table. There's a second dining area, several lounging zones, and 3 additional sinks, one in the bar area, another in a flexible-use office or craft room, and one more off of the 2nd addition/bonus room. This bonus space features glass doors to the backyard, a wood-burning stove, and has long been a hub for memorable holidays and family celebrations. Two extra bathrooms and a games room or possible guest bedroom, round out this expansive level. The Crown Jewel: A 7,600 Sq Ft Heated Workshop. The property's standout feature is a massive, heated 7,600 sq ft shop/garage, divided into multiple sections with various levels, gates, extensive storage, and two office spaces. Whether for business, hobby, or recreational use, the potential is limitless. Two private driveways offer seamless access - one leading to the home and the other to the rear shop, providing direct vehicle access to all areas of the property. Parking is virtually unlimited. Cherished by the same family for over 45 years, 2010 Hansler Road is more than a home - it's a legacy, a retreat, and a place where lifelong memories are made. (id:49187)
Property Details
|
MLS® Number
|
X12189447 |
|
Property Type
|
Single Family |
|
Community Name
|
663 - North Pelham |
|
Features
|
Irregular Lot Size, Conservation/green Belt, Sump Pump |
|
Parking Space Total
|
40 |
|
Structure
|
Porch, Deck, Workshop |
Building
|
Bathroom Total
|
5 |
|
Bedrooms Above Ground
|
3 |
|
Bedrooms Total
|
3 |
|
Age
|
51 To 99 Years |
|
Amenities
|
Fireplace(s) |
|
Appliances
|
Central Vacuum, Water Heater, Water Treatment, Dryer, Washer, Window Coverings |
|
Architectural Style
|
Bungalow |
|
Basement Development
|
Finished |
|
Basement Features
|
Walk Out |
|
Basement Type
|
N/a (finished) |
|
Construction Style Attachment
|
Detached |
|
Cooling Type
|
Wall Unit |
|
Exterior Finish
|
Brick |
|
Fire Protection
|
Security System |
|
Fireplace Present
|
Yes |
|
Fireplace Total
|
3 |
|
Foundation Type
|
Concrete |
|
Half Bath Total
|
2 |
|
Heating Fuel
|
Propane |
|
Heating Type
|
Forced Air |
|
Stories Total
|
1 |
|
Size Interior
|
2000 - 2500 Sqft |
|
Type
|
House |
Parking
Land
|
Acreage
|
Yes |
|
Fence Type
|
Partially Fenced |
|
Sewer
|
Septic System |
|
Size Depth
|
755 Ft |
|
Size Frontage
|
250 Ft |
|
Size Irregular
|
250 X 755 Ft |
|
Size Total Text
|
250 X 755 Ft|2 - 4.99 Acres |
|
Zoning Description
|
Nec |
Rooms
| Level |
Type |
Length |
Width |
Dimensions |
|
Lower Level |
Other |
3.38 m |
2.1 m |
3.38 m x 2.1 m |
|
Lower Level |
Great Room |
15.63 m |
7.62 m |
15.63 m x 7.62 m |
|
Lower Level |
Bathroom |
|
|
Measurements not available |
|
Lower Level |
Office |
3.68 m |
4.11 m |
3.68 m x 4.11 m |
|
Lower Level |
Laundry Room |
|
|
Measurements not available |
|
Lower Level |
Sunroom |
6.24 m |
4.99 m |
6.24 m x 4.99 m |
|
Lower Level |
Other |
3.13 m |
3.59 m |
3.13 m x 3.59 m |
|
Lower Level |
Bathroom |
|
|
Measurements not available |
|
Lower Level |
Games Room |
3.69 m |
2.65 m |
3.69 m x 2.65 m |
|
Lower Level |
Family Room |
4.78 m |
9.41 m |
4.78 m x 9.41 m |
|
Main Level |
Kitchen |
3.65 m |
3.81 m |
3.65 m x 3.81 m |
|
Main Level |
Eating Area |
4.84 m |
3.62 m |
4.84 m x 3.62 m |
|
Main Level |
Dining Room |
3.65 m |
3.81 m |
3.65 m x 3.81 m |
|
Main Level |
Living Room |
6.37 m |
4.87 m |
6.37 m x 4.87 m |
|
Main Level |
Primary Bedroom |
4.17 m |
5.82 m |
4.17 m x 5.82 m |
|
Main Level |
Bathroom |
|
|
Measurements not available |
|
Main Level |
Bedroom 2 |
3.56 m |
2.92 m |
3.56 m x 2.92 m |
|
Main Level |
Bedroom 3 |
3.93 m |
3.13 m |
3.93 m x 3.13 m |
|
Main Level |
Mud Room |
3.87 m |
2.52 m |
3.87 m x 2.52 m |
|
Main Level |
Bathroom |
|
|
Measurements not available |
https://www.realtor.ca/real-estate/28401321/2010-hansler-street-pelham-north-pelham-663-north-pelham

