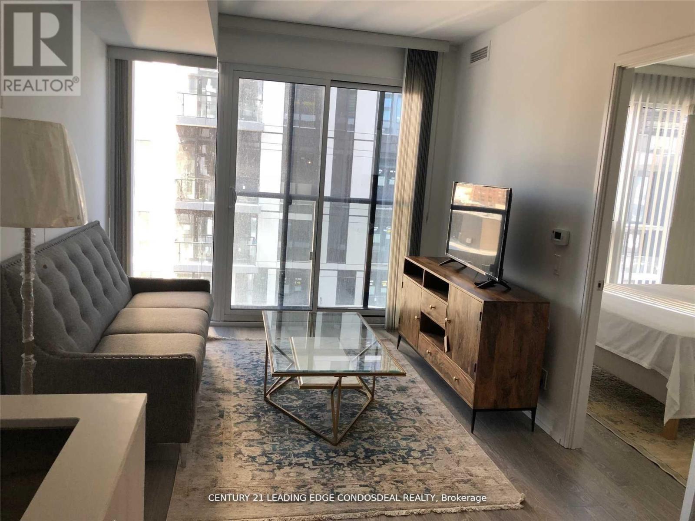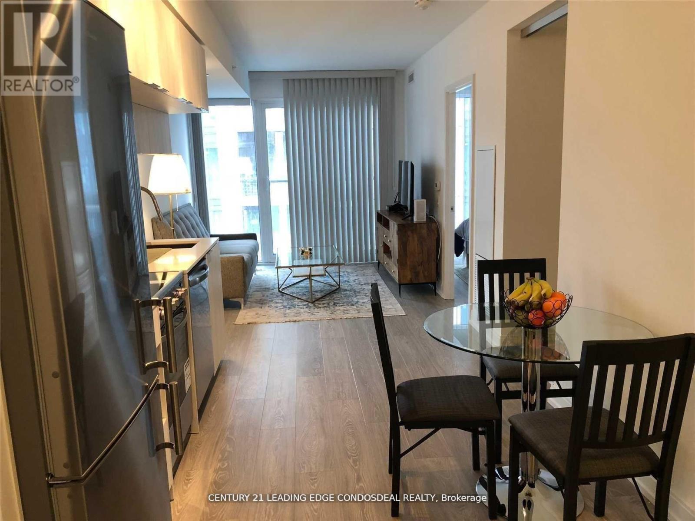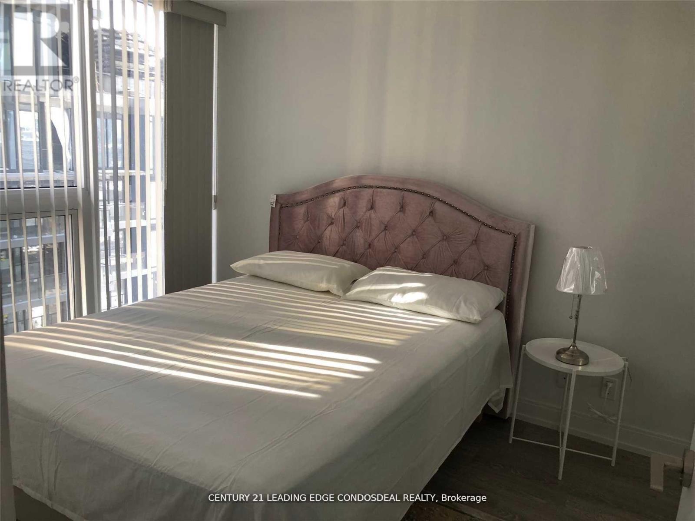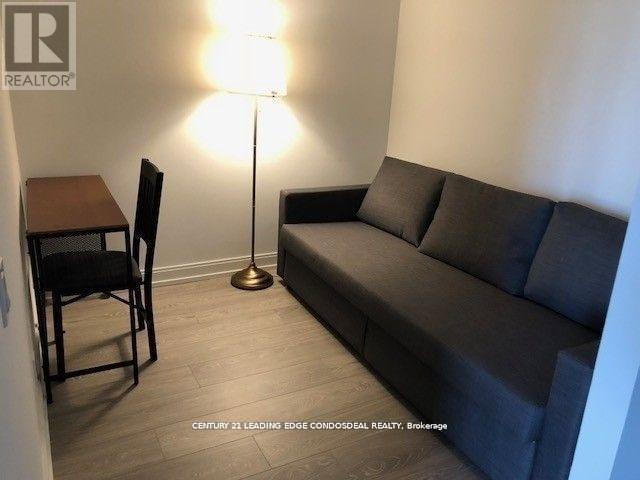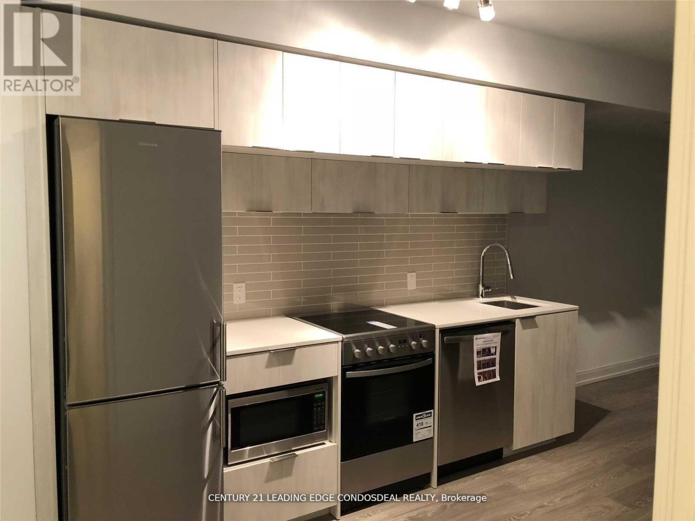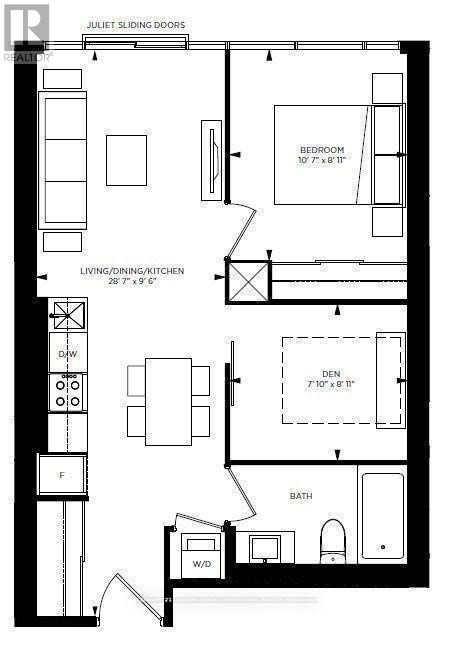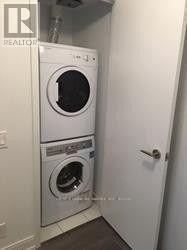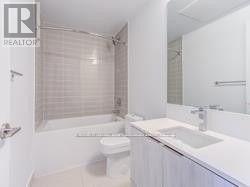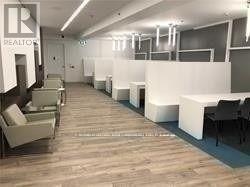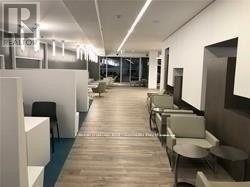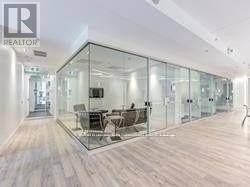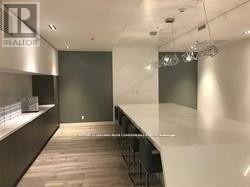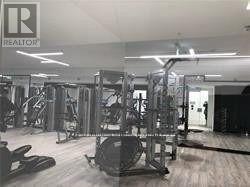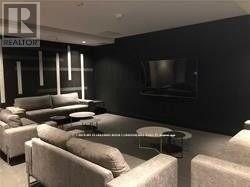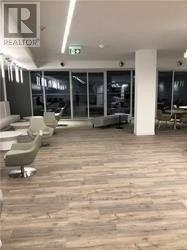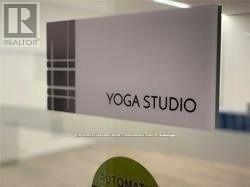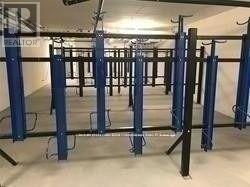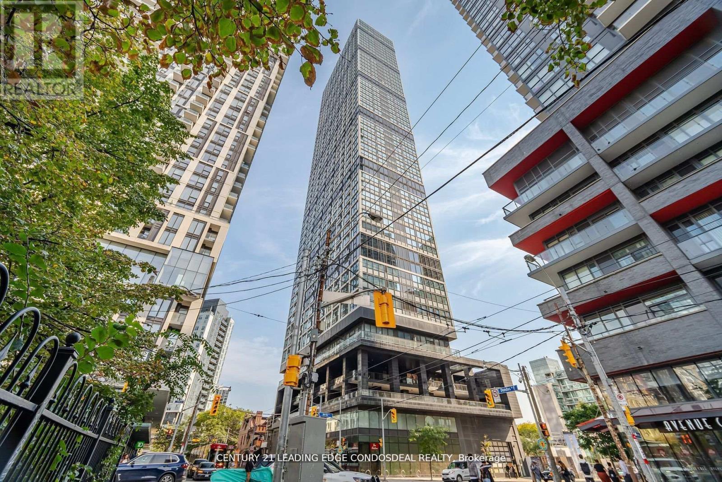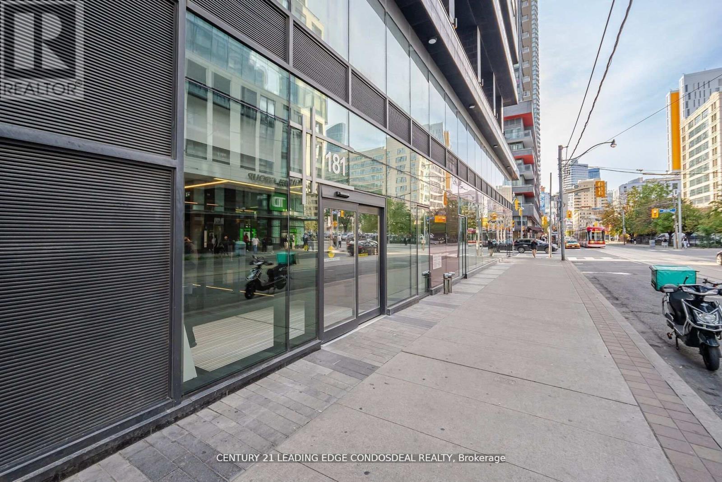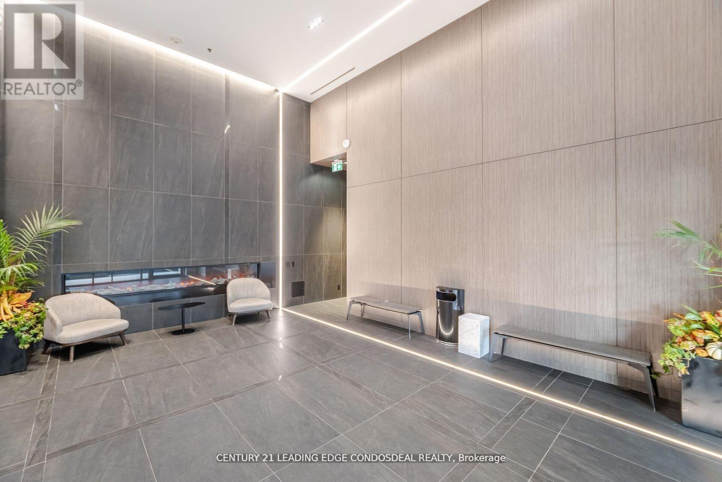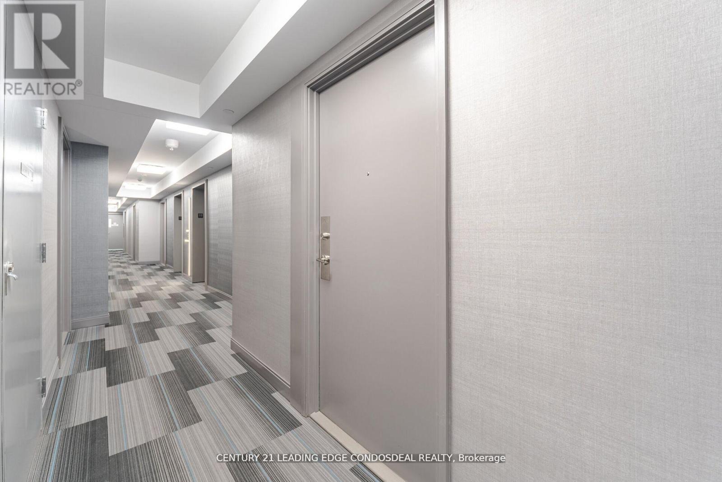2 Bedroom
1 Bathroom
500 - 599 sqft
Central Air Conditioning
Forced Air
$2,280 Monthly
Featuring a functional 1-bedroom + den layout ( Den is a room with sliding door) with a spacious 4-piece bathroom, this suite offers stylish living space Excellent Location For All professionals and students alike - Working In Downtown Core And Students. full floor or study space. Walking Distance To Conveniently located steps from Toronto Metropolitan University (TMU), George Brown College, Eaton Centre, Dundas Square, Moss Park, Hospitals, Metro, Indigo, Financial District, St. Lawrence Market, Groceries & Restaurants. Ttc, Street Car Located Right Outside Building. Exceptional building amenities include a state-of-the-art fitness center, co-working spaces, and a rooftop terrace. don't miss this opportunity! (id:49187)
Property Details
|
MLS® Number
|
C12511444 |
|
Property Type
|
Single Family |
|
Community Name
|
Church-Yonge Corridor |
|
Amenities Near By
|
Public Transit, Hospital, Park, Place Of Worship |
|
Community Features
|
Pets Allowed With Restrictions |
|
Features
|
Balcony, Carpet Free |
|
View Type
|
View, City View |
Building
|
Bathroom Total
|
1 |
|
Bedrooms Above Ground
|
1 |
|
Bedrooms Below Ground
|
1 |
|
Bedrooms Total
|
2 |
|
Age
|
0 To 5 Years |
|
Amenities
|
Exercise Centre, Party Room, Security/concierge |
|
Appliances
|
Dishwasher, Microwave, Stove, Window Coverings, Refrigerator |
|
Basement Type
|
None |
|
Cooling Type
|
Central Air Conditioning |
|
Exterior Finish
|
Concrete, Brick |
|
Fire Protection
|
Smoke Detectors |
|
Flooring Type
|
Laminate |
|
Heating Fuel
|
Natural Gas |
|
Heating Type
|
Forced Air |
|
Size Interior
|
500 - 599 Sqft |
|
Type
|
Apartment |
Parking
Land
|
Acreage
|
No |
|
Land Amenities
|
Public Transit, Hospital, Park, Place Of Worship |
Rooms
| Level |
Type |
Length |
Width |
Dimensions |
|
Main Level |
Living Room |
8.45 m |
2.9 m |
8.45 m x 2.9 m |
|
Main Level |
Dining Room |
8.45 m |
2.9 m |
8.45 m x 2.9 m |
|
Main Level |
Primary Bedroom |
3.28 m |
2.45 m |
3.28 m x 2.45 m |
|
Main Level |
Den |
2.74 m |
2.45 m |
2.74 m x 2.45 m |
|
Main Level |
Kitchen |
8.45 m |
2.9 m |
8.45 m x 2.9 m |
https://www.realtor.ca/real-estate/29069550/2012-181-dundas-street-e-toronto-church-yonge-corridor-church-yonge-corridor

